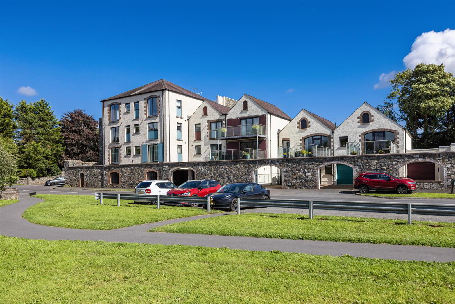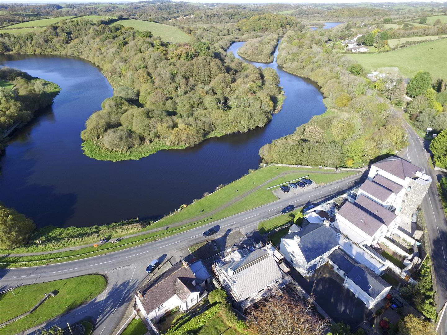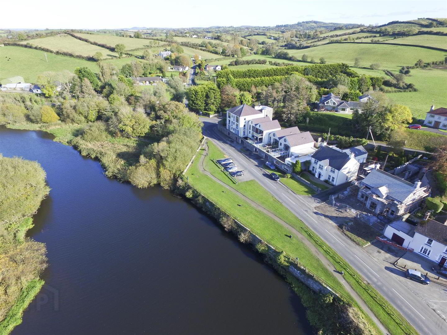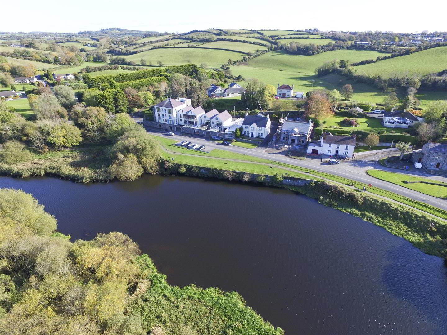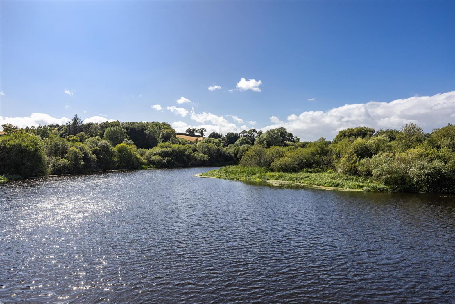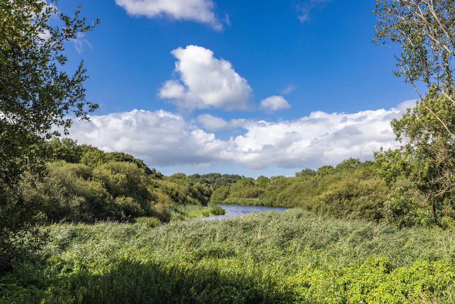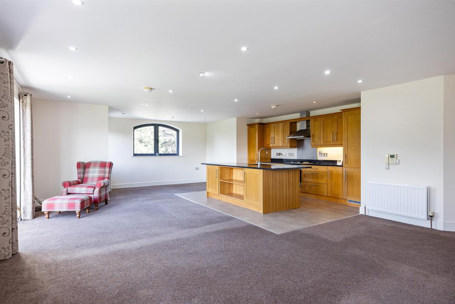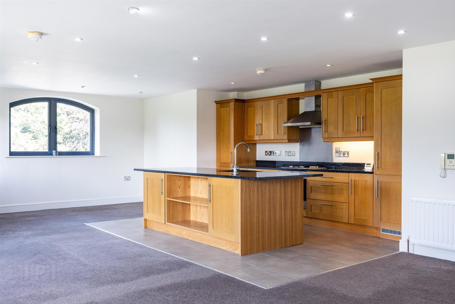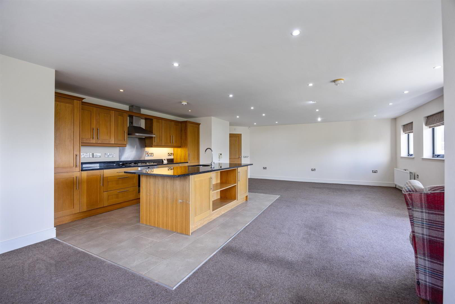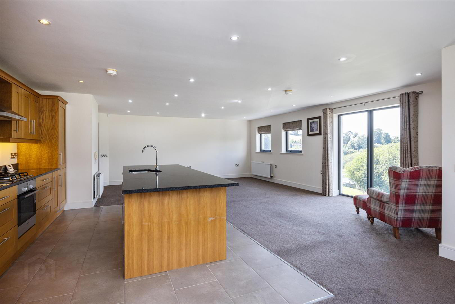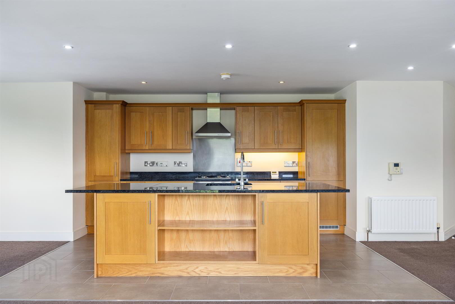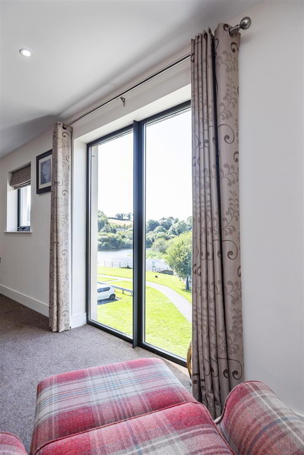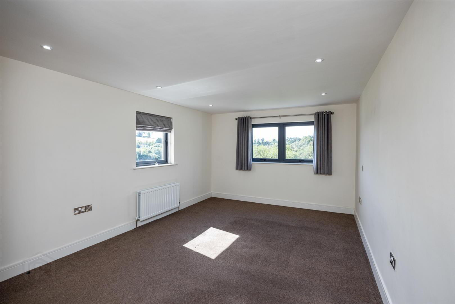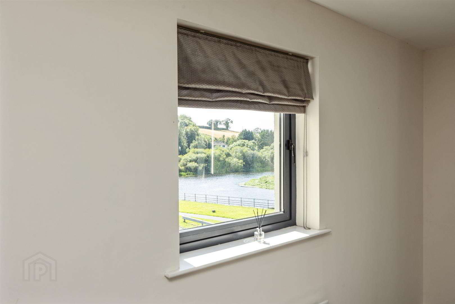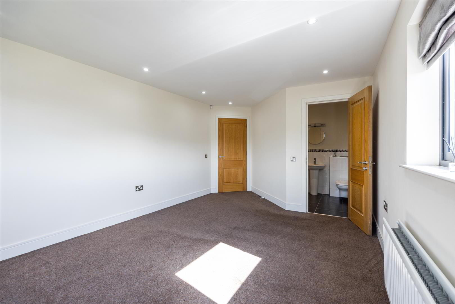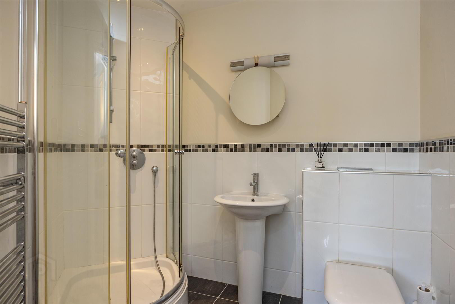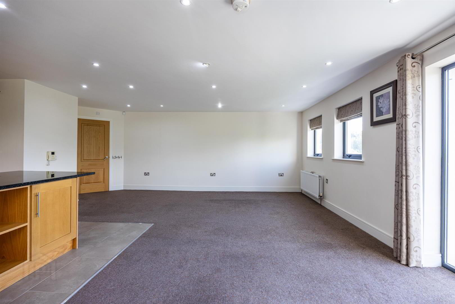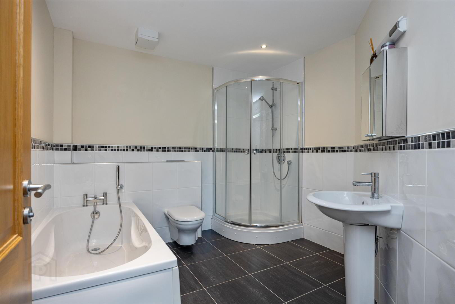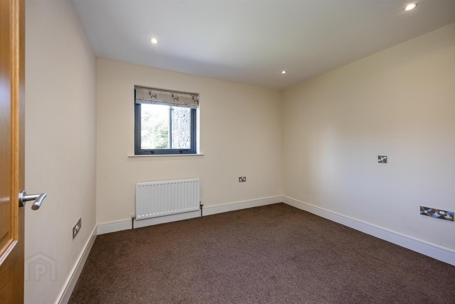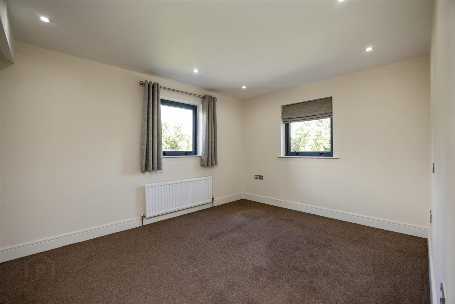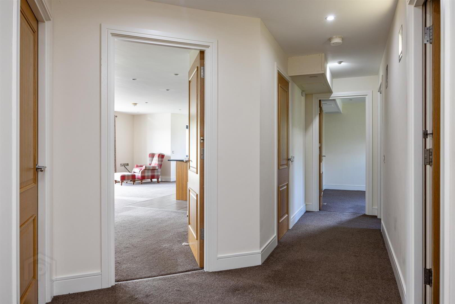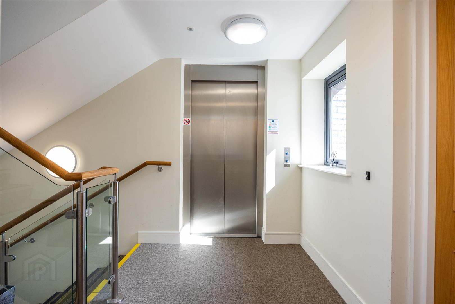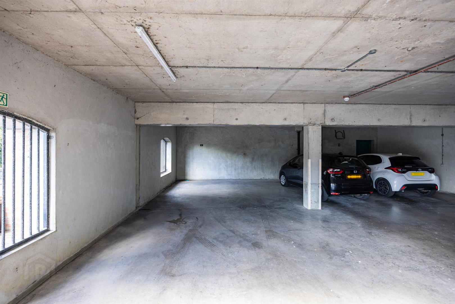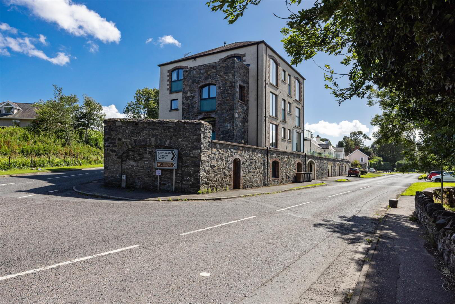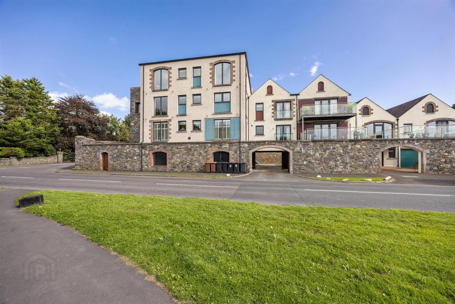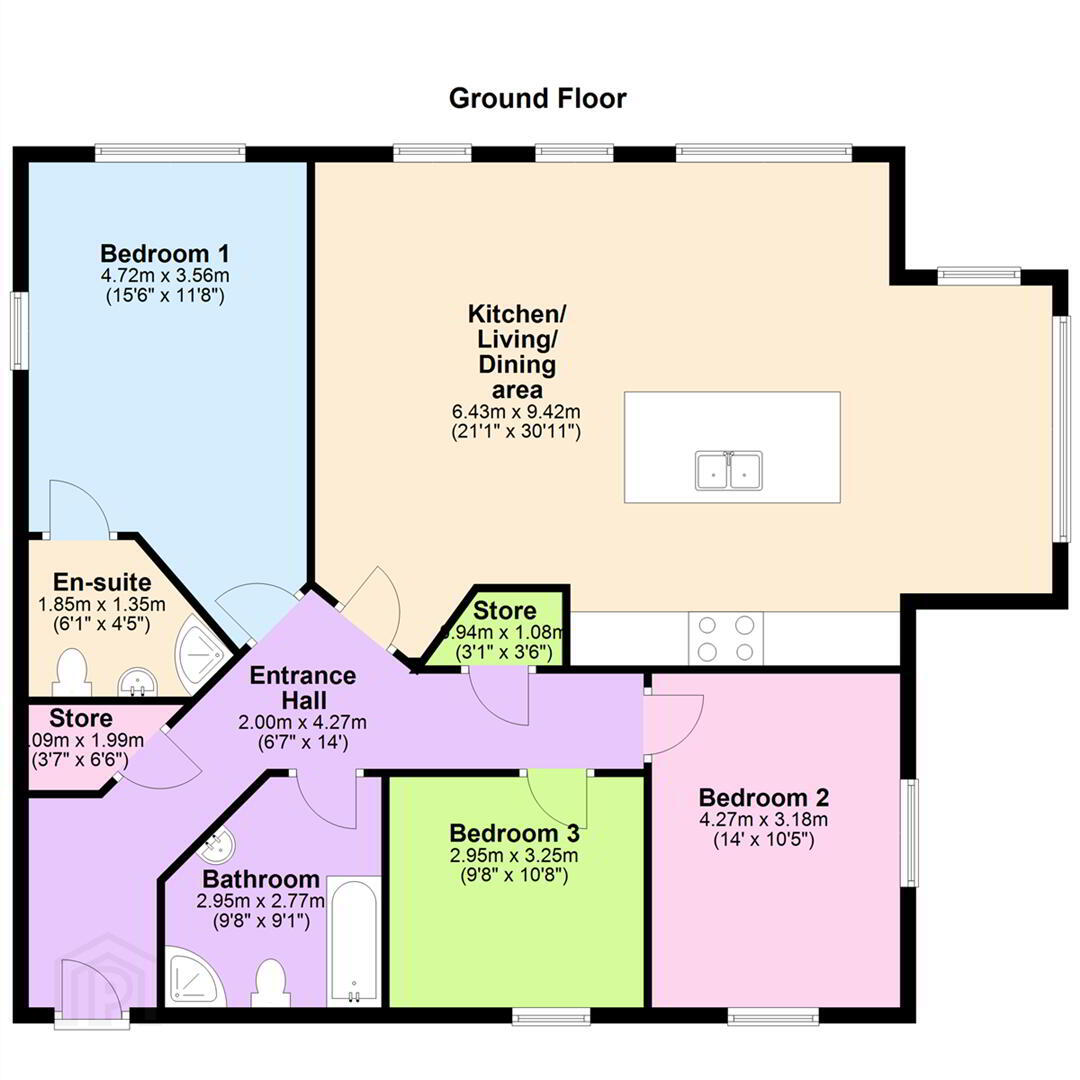For sale
Apt 6, Quoile Quay, Downpatrick, BT30 6WR
Offers Around £250,000
Property Overview
Status
For Sale
Style
Apartment
Bedrooms
3
Bathrooms
2
Receptions
1
Property Features
Tenure
Freehold
Energy Rating
Property Financials
Price
Offers Around £250,000
Stamp Duty
Rates
Not Provided*¹
Typical Mortgage
Additional Information
- 2nd Floor Apartment with views over the Quoile River
- Three Bedrooms
- Master Bedroom Ensuite
- Family Bathroom
- Large kitchen/dining/living with superb views
- Lift Access & Secure parking
Located on the second floor of this highly sought-after development, this superb apartment enjoys breathtaking views over the scenic Quoile River Basin. Designed for modern living, the property offers spacious and stylish accommodation throughout.
The apartment comprises three well-proportioned bedrooms, including a master bedroom with a luxurious ensuite shower room. A contemporary main bathroom serves the remaining bedrooms. The highlight of the home is the magnificent open-plan lounge, featuring a deluxe, fully fitted kitchen and a generous dining area perfect for both relaxing and entertaining.
The apartment also benefits from secure parking with two designated car parking spaces.
Situated in the heart of Downpatrick, the apartment enjoys close proximity to a wide range of local amenities, including excellent shopping, leisure, and recreational facilities, as well as reputable schools.
This is an ideal home for professionals, families, or downsizers seeking a stylish residence in a picturesque setting.
- Secure access
- Stairs or lift to apartment.
- Entrance Hall 2.00m x 4.27m (6'7" x 14'0")
- Kitchen/ Living/ Dining area 6.43m x 9.42m (21'1" x 30'11")
- High and low level units with integrated 4 ring gas hob and electric oven with stainless steel extractor fan with granite worktops. Island unit with sink unit. Integrated fridge/freeer. Tiled flooring at kitchen area. Large window at living area with views over the Quoile River.
- Master Bedroom 4.72m x 3.56m (15'6" x 11'8")
- En-suite 1.85m x 1.35m (6'1" x 4'5")
- Ensuite with shower cubicle and wall shower. pedestal wash hand basin and low flush w.c. Towel radiator. Part tied walls. Tiled floor.
- Bedroom 2 4.27m x 3.18m (14'0" x 10'5")
- Window to side, window to front, door to:
- Bedroom 3 2.95m x 3.25m (9'8" x 10'8")
- Window to front, door to:
- Bathroom 2.95m x 2.77m (9'8" x 9'1")
- White low flush w.c., pedestal wash hand basin, corner shower cubicle with wall shower, panelled bath with shower attachment, Part tiled walls. Tiled floor.
- Secure parking
- Secure gated parking with two allocated spaces.
- Store 1.09m x 1.99m (3'7" x 6'6")
- Store 0.94m x 1.08m (3'1" x 3'7")
- Outside
- Communal courtyard.
Travel Time From This Property

Important PlacesAdd your own important places to see how far they are from this property.
Agent Accreditations



