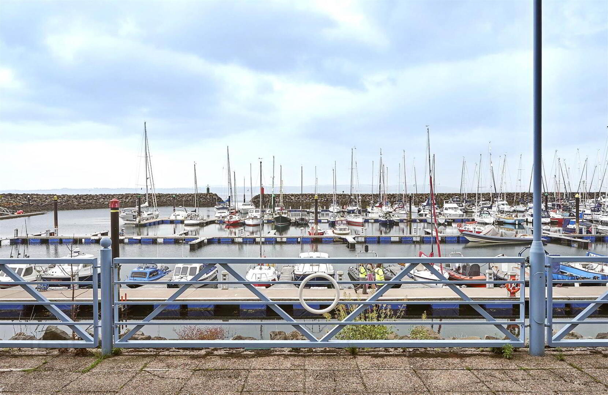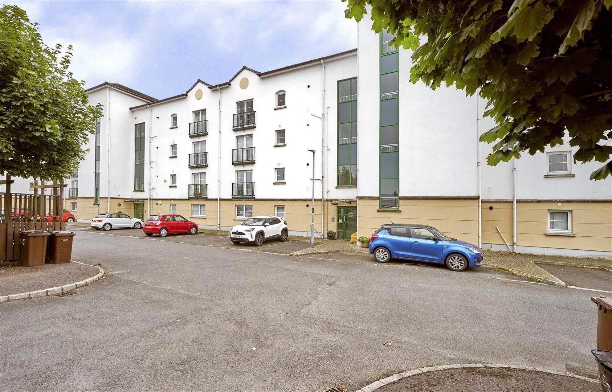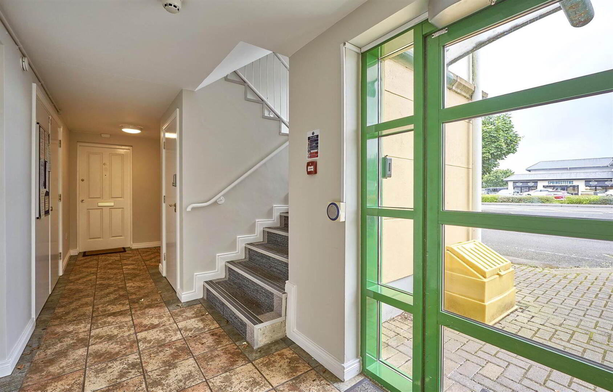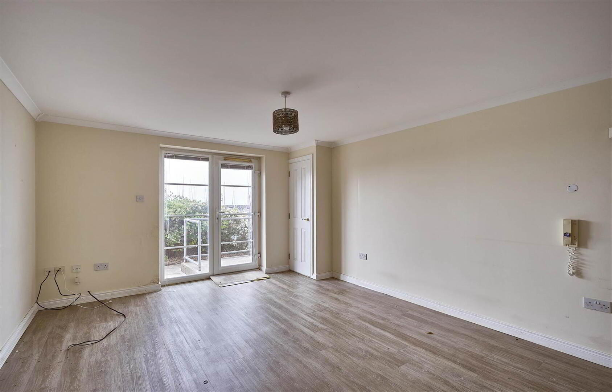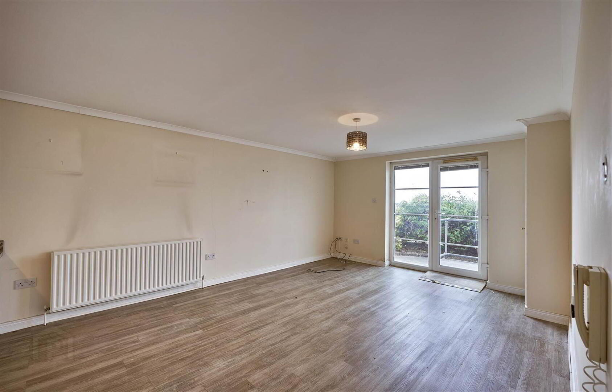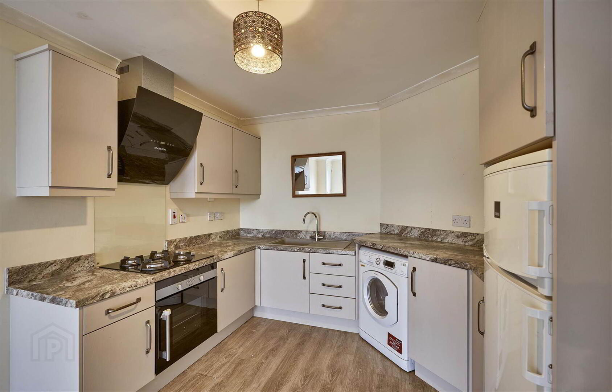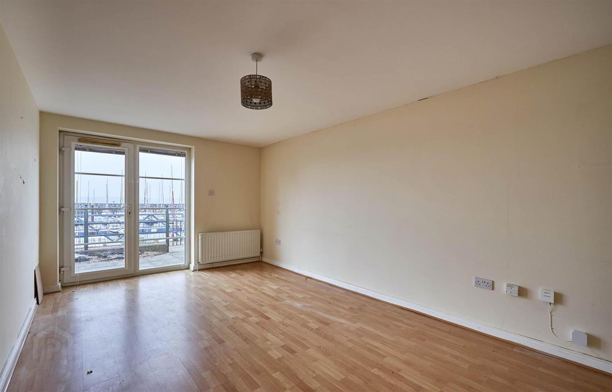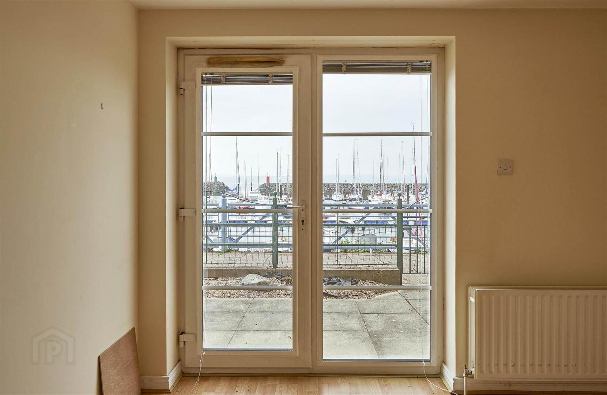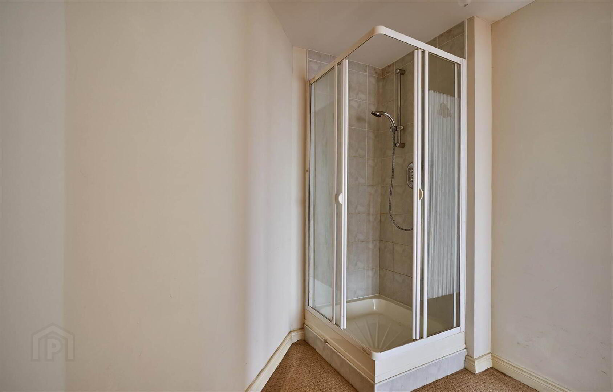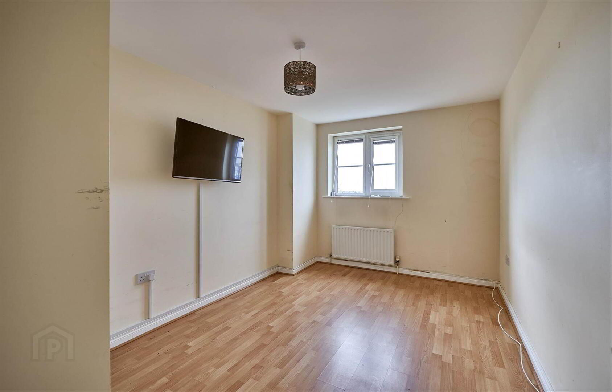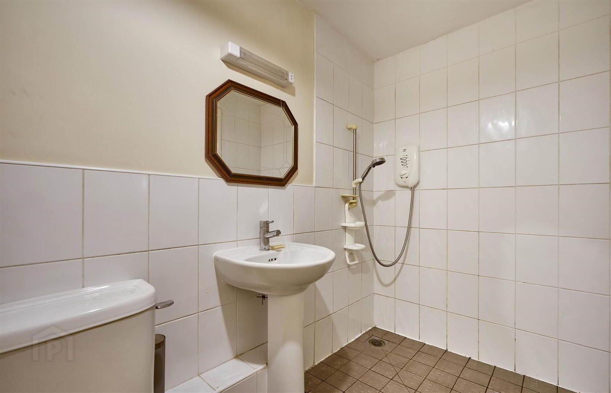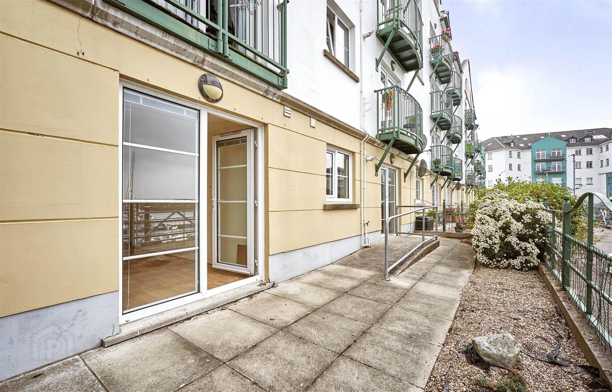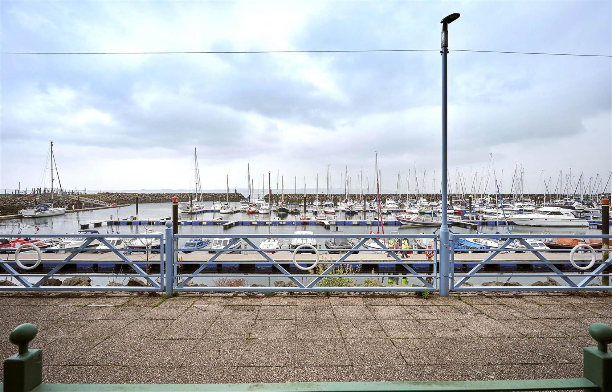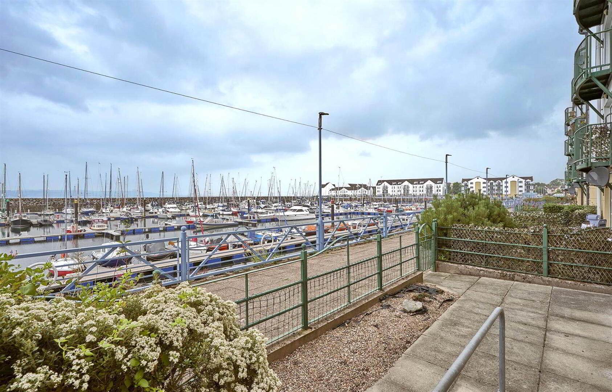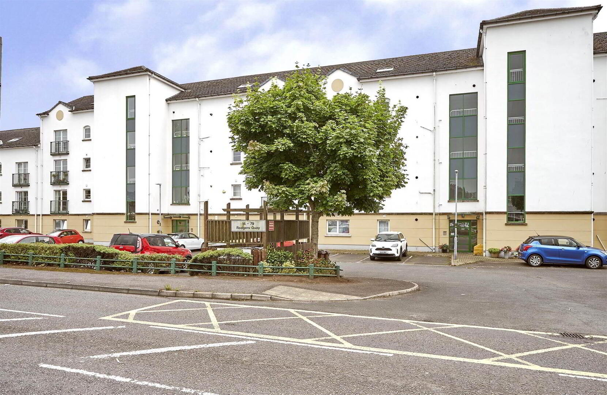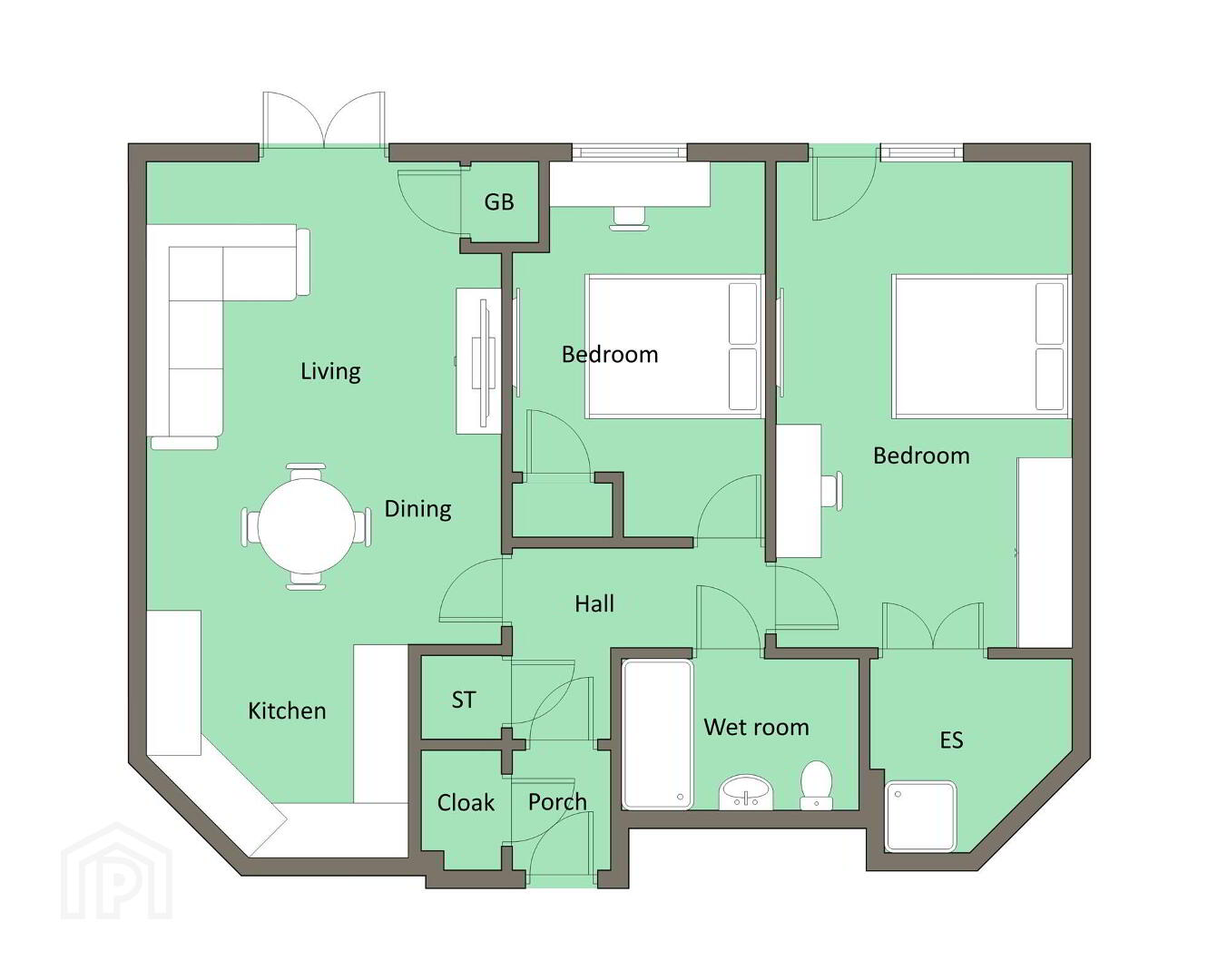For sale
Apt 58, Rodgers Quay, Carrickfergus Marina, Carrickfergus, BT38 8BE
Offers Around £185,000
Property Overview
Status
For Sale
Style
Apartment
Property Features
Tenure
Not Provided
Heating
Gas
Property Financials
Price
Offers Around £185,000
Stamp Duty
Rates
Not Provided*¹
Typical Mortgage
Additional Information
- Ground floor apartment with level access
- Open plan kitchen, living and dining space
- Two bedrooms including primary with ensuite shower room
- Wetroom and built-in storage throughout
- Suitable for wheelchair users
- Views over Carrickfergus Marina
- Excellent town centre location close to shops, cafés and coastal walks
- Easy access to public transport and road links
- Management agent: Charterhouse
- Management fees and building insurance: Approx £1708 pa
The bright open plan kitchen, living and dining space enjoys plenty of natural light and a lovely outlook over the boats and water beyond — an ideal spot for everyday living or entertaining. There are two well-proportioned bedrooms, including a primary with ensuite shower room, as well as a modern wetroom and generous built-in storage throughout.
Set on the ground floor with level access and a wetroom, the apartment is also suitable for those with mobility needs, including wheelchair users.
Rodgers Quay is ideally located just a short stroll from the town centre, Carrickfergus Marina, the historic castle and scenic coastal walks. With shops, cafés and excellent transport links all close at hand, this is a convenient and well-connected place to call home.
Ground Floor
- ENTRANCE HALL:
- 1.34m x 1.1m (4' 5" x 3' 7")
Built in storage cupboard - HALLWAY:
- 2.12m x 2.8m (6' 11" x 9' 2")
Built in storage cupboard - MODERN FITTED KITCHEN OPEN PLAN TO LIVING AND DINING AREAS:
- 7.71m x 3.93m (25' 4" x 12' 11")
Laminate worktops, 4 ring gas hob, electric oven, extractor fan, single sink unit with drainer and mixer tap, plumbed for washing machine, space for fridge freezer.
Oak wood effect laminate flooring. Double glazed door to private front patio garden - BEDROOM (1):
- 3.28m x 5.39m (10' 9" x 17' 8")
Double glazed door to private front patio garden - ENSUITE SHOWER ROOM:
- 2.24m x 2.15m (7' 4" x 7' 1")
Built in shower cubicle - BEDROOM (2):
- 2.8m x 4.16m (9' 2" x 13' 8")
Built in storage cupboard - WET ROOM:
- 1.68m x 2.63m (5' 6" x 8' 8")
Fully tiled walk in shower with electric shower unit, pedestal wash hand basin with mixer tap, low flush wc, part tiled walls.
Outside
- Paved patio to front of property overlooking marina. Ample residents parking to rear.
Directions
Travelling away from Belfast on the A2, take the third exit off the roundabout just before Carrickfergus Castle onto Rodgers Quay.
--------------------------------------------------------MONEY LAUNDERING REGULATIONS:
Intending purchasers will be asked to produce identification documentation and we would ask for your co-operation in order that there will be no delay in agreeing the sale.
Travel Time From This Property

Important PlacesAdd your own important places to see how far they are from this property.
Agent Accreditations



