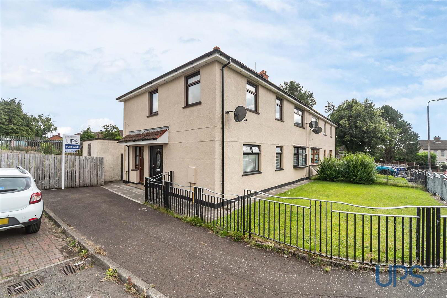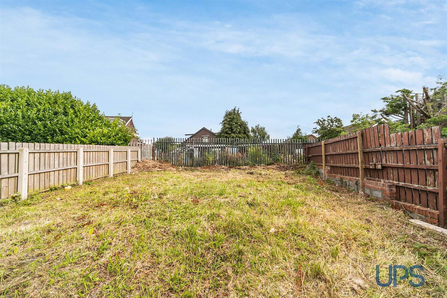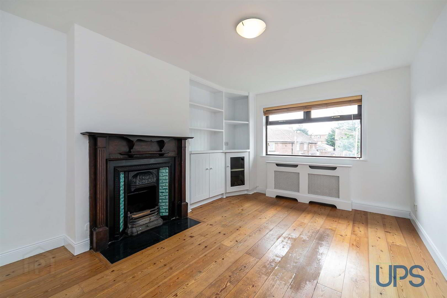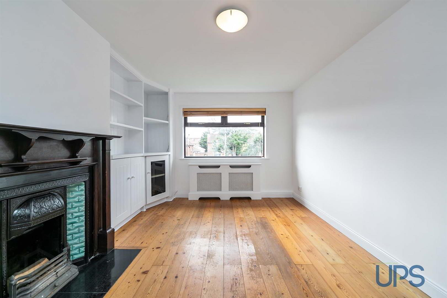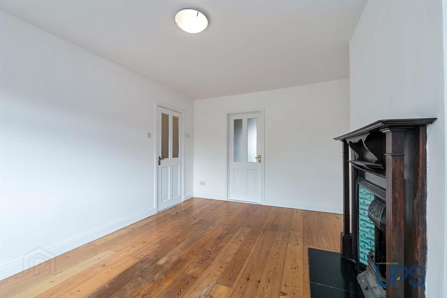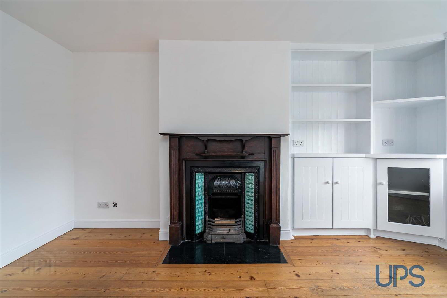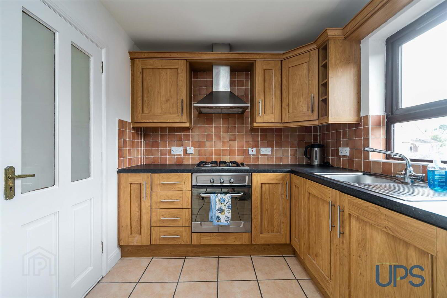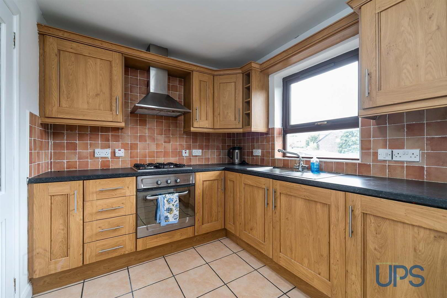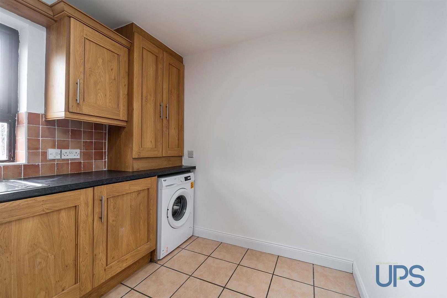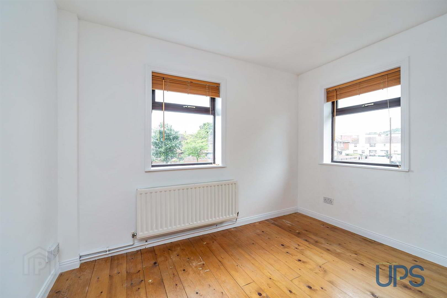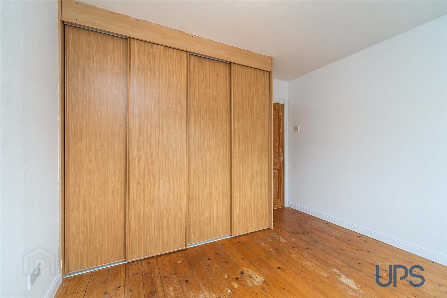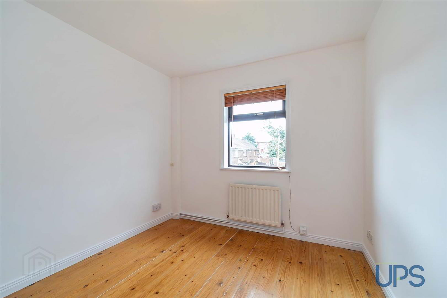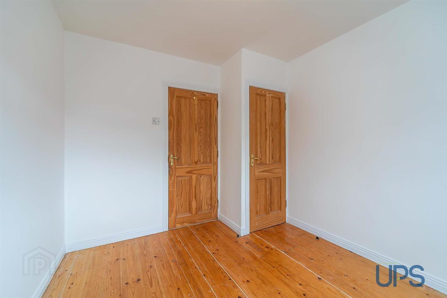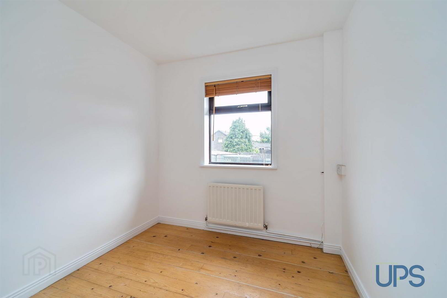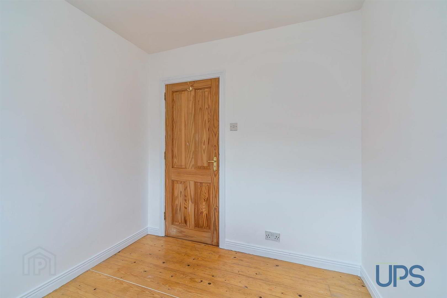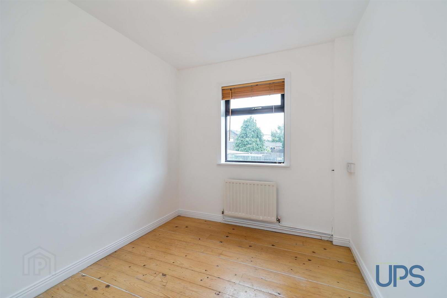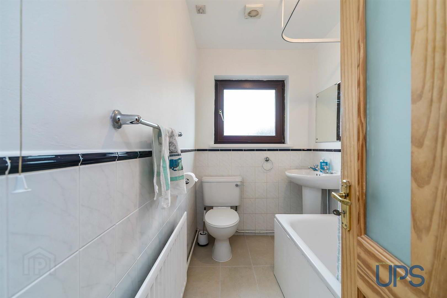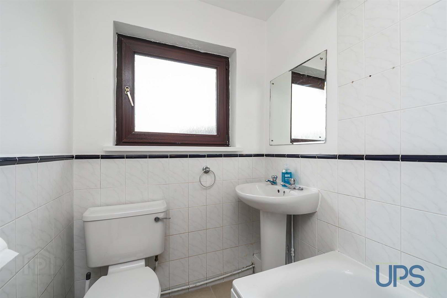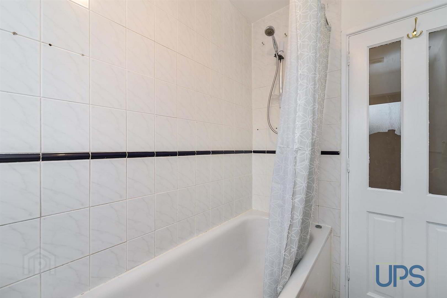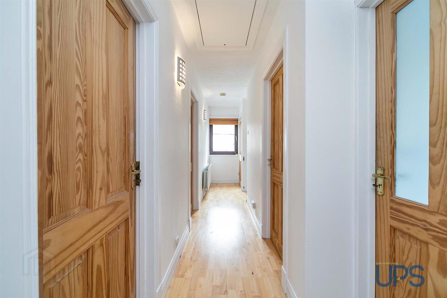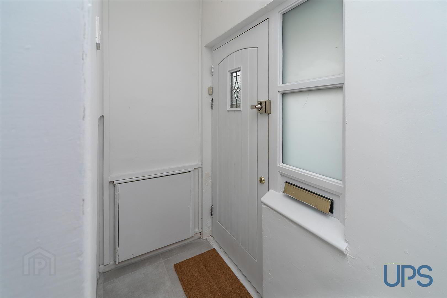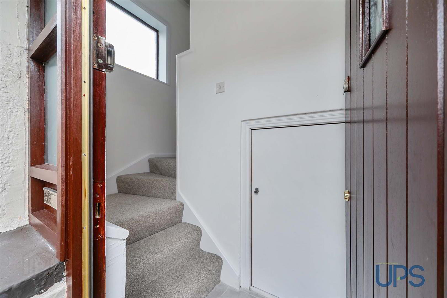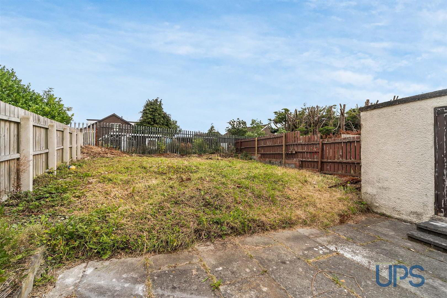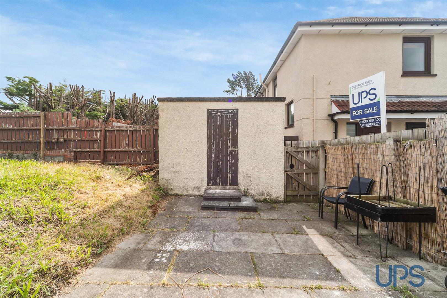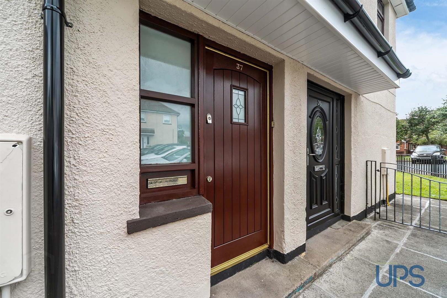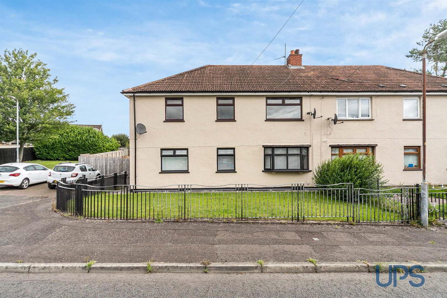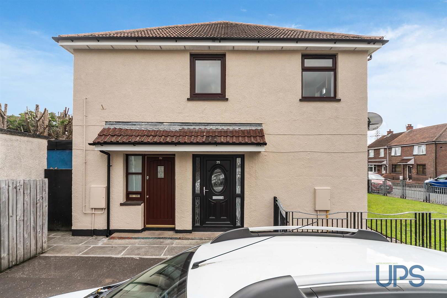For sale
Added 10 hours ago
Apt 37, Navan Green, Andersonstown, Belfast, BT11 8JR
Offers Around £134,950
Property Overview
Status
For Sale
Style
Apartment
Bedrooms
3
Bathrooms
1
Receptions
1
Property Features
Tenure
Leasehold
Energy Rating
Property Financials
Price
Offers Around £134,950
Stamp Duty
Rates
Not Provided*¹
Typical Mortgage
Additional Information
- Sizeable first-floor three-bedroom apartment with its own front door access.
- Three bedrooms and a sizeable living room with a separate fitted kitchen.
- White bathroom suite .
- Spacious landing with access to roof space via pull-down ladder.
- Gas-fired central heating system / UPVC double glazing / A new gas boiler was just installed.
- It extends to around an impressive 793 sq ft and enjoys proximity to lots of nearby schools, shops and transport links, along with the Glider service and an abundance of amenities in Andersonstown, al
- Tucked away in this established and highly sought-after position in Andersonstown.
- Tremendous doorstep convenience.
- Chain free.
The wider motorway network is close by, as are arterial routes, and the city centre is easily reached; the well-appointed accommodation is briefly outlined below.
Three bedrooms and a sizeable living room that has a separate fitted kitchen, and there is a white bathroom suite together with a spacious landing that has access to a roof space via a pull-down ladder, and the property benefits from gas-fired central heating (new boiler installed) and UPVC double glazing as well as a higher than average energy rating (EPC C-71).
A superb apartment tucked away in this established and highly sought-after position in Andersonstown can only be fully appreciated upon an internal inspection; we strongly recommend viewing early.
- GROUND FLOOR
- Own door access - Hardwood front door to;
- ENTRANCE HALL
- Stairs to;
- SPACIOUS LANDING
- Wood strip floor, excellent storage cupboard, pull down ladder to roofspace.
- BEDROOM 1 3.33m x 3.25m (10'11 x 10'8 )
- Wood strip floor.
- BEDROOM 2 2.87m x 2.41m (9'5 x 7'11)
- Wood strip floor.
- BEDROOM 3 3.58m x 2.74m (11'9 x 9'0)
- Wood strip floor.
- WHITE BATHROOM SUITE
- Bath, electric shower unit, low flush w.c, pedestal wash hand basin, partially tiled walls, tiled floor.
- LIVING ROOM 5.21m x 3.30m (17'1 x 10'10)
- Wood strip floor, attractive fireplace.
- SEPARATE KITCHEN
- Range of high and low level units, single drainer stainless steel sink unit, partially tiled walls, tiled floor, stainless steel extractor fan, built-in hob and underoven.
- OUTSIDE
- Privately enclosed garden.
Travel Time From This Property

Important PlacesAdd your own important places to see how far they are from this property.
Agent Accreditations



