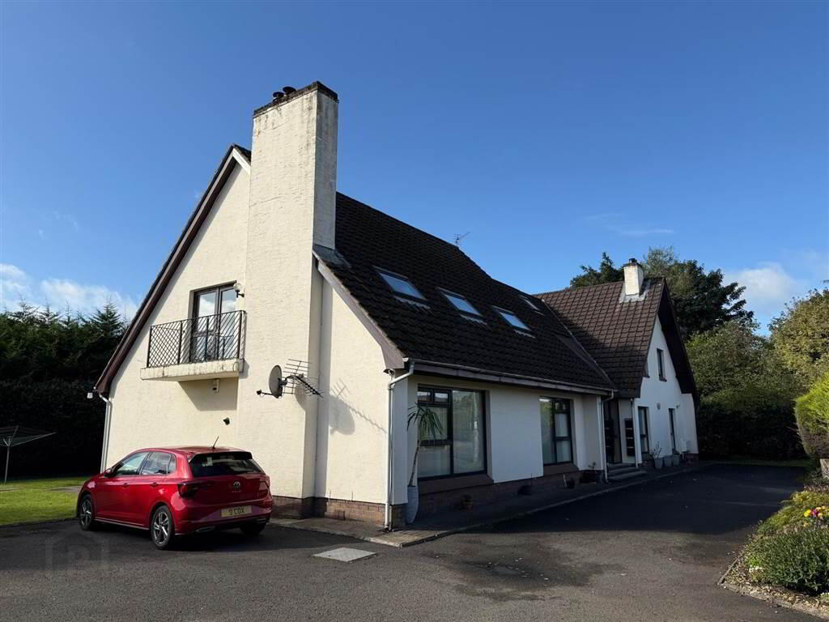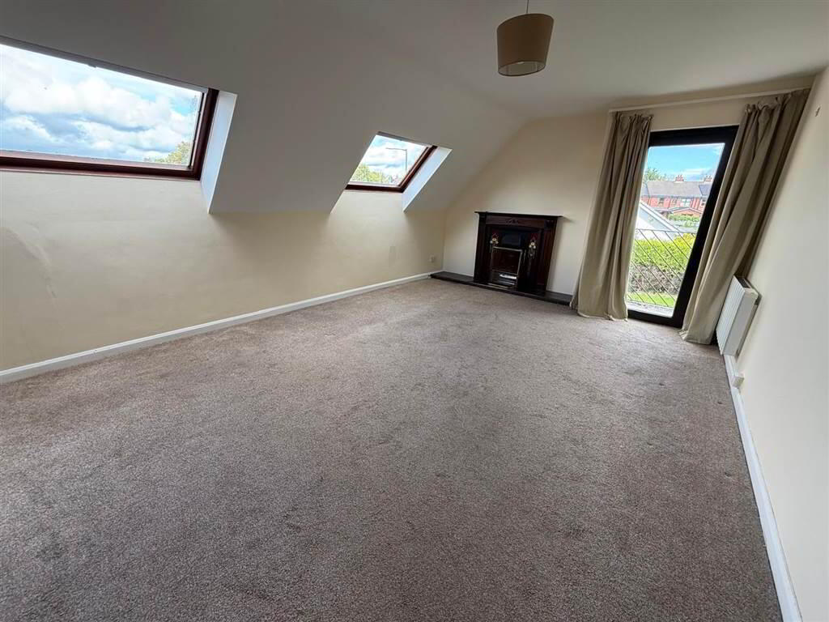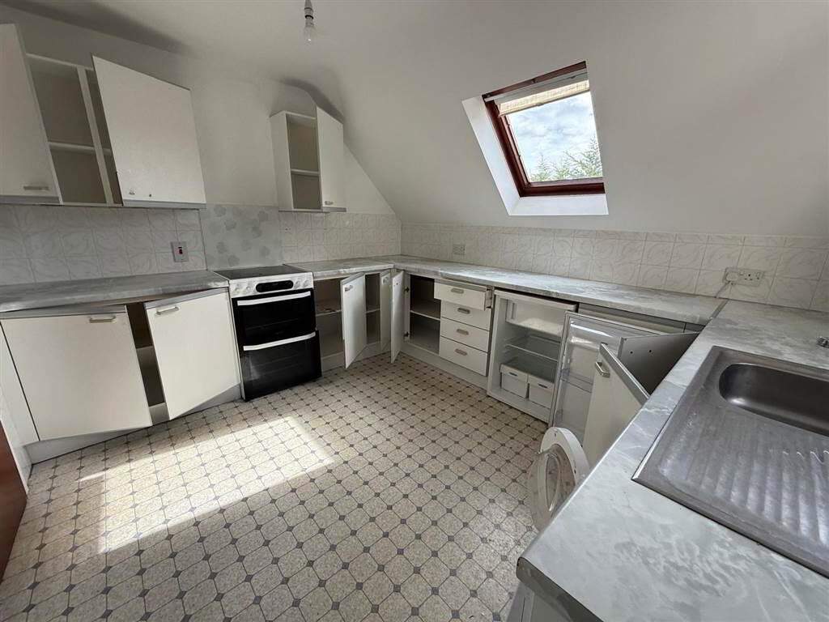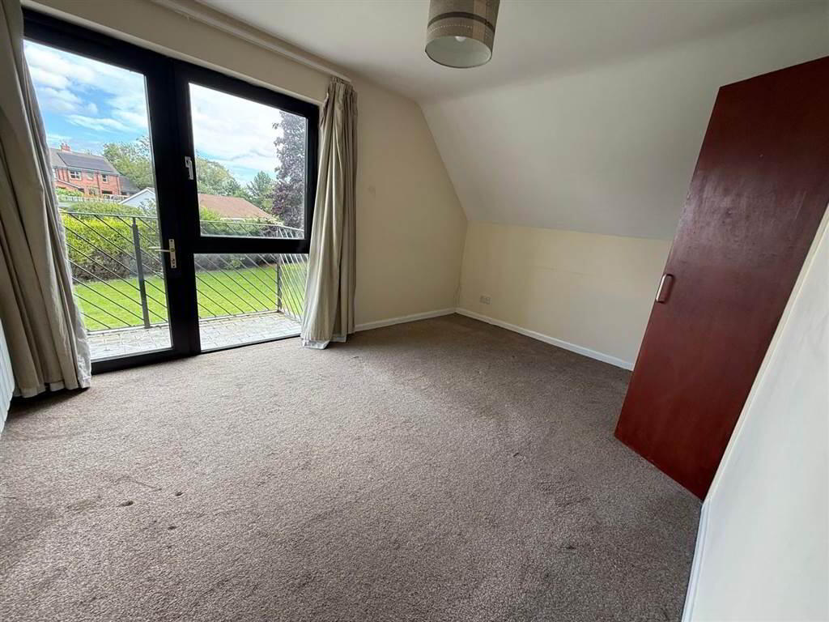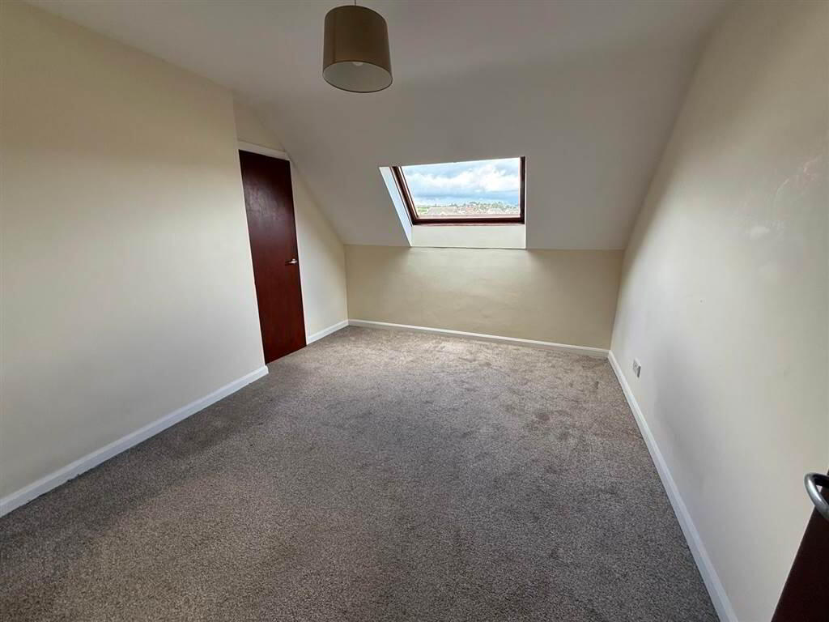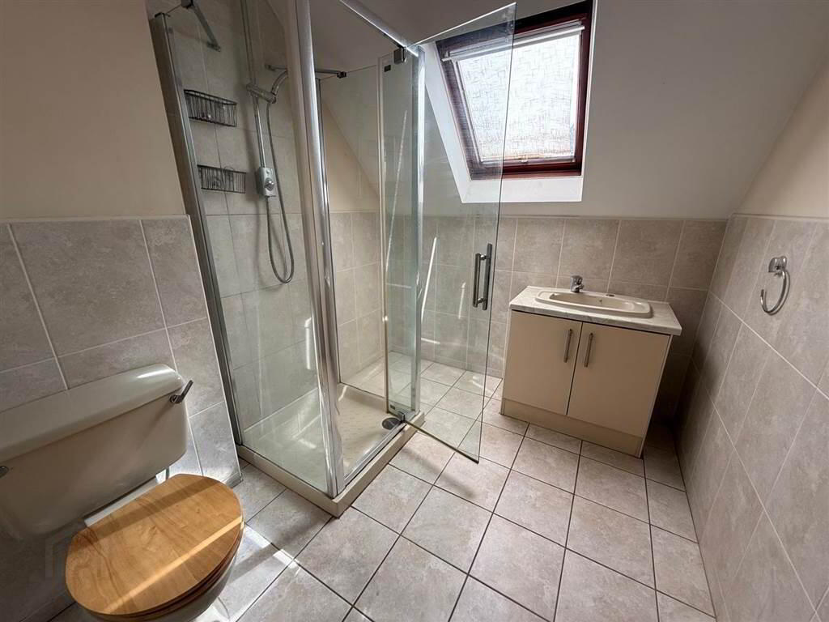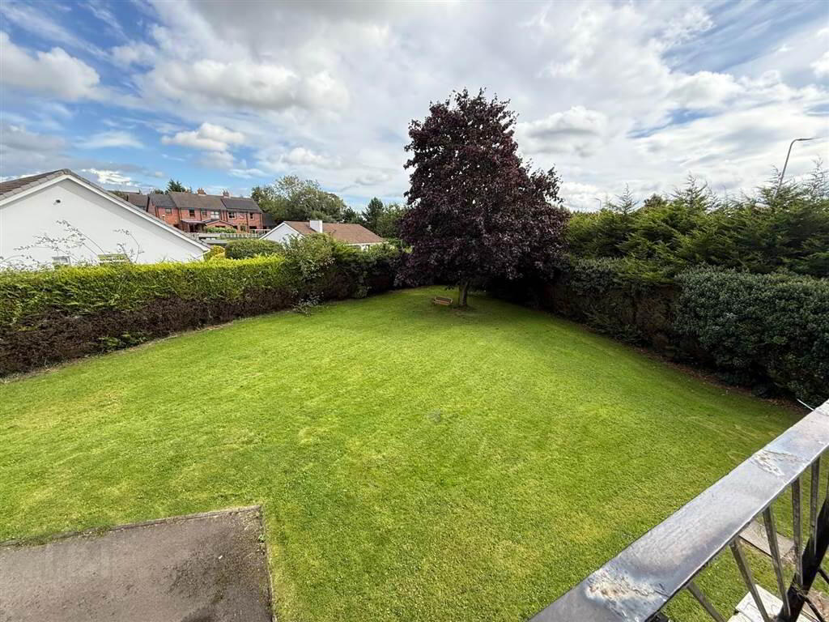For sale
Added 6 hours ago
Apt 3, Thornleigh Court, Antrim Road, Lisburn, BT28 2RH
Offers Around £120,000
Property Overview
Status
For Sale
Style
Apartment
Bedrooms
2
Receptions
1
Property Features
Tenure
Not Provided
Heating
Electric Heating
Property Financials
Price
Offers Around £120,000
Stamp Duty
Rates
Not Provided*¹
Typical Mortgage
Additional Information
- PVC double glazed windows.
- Balcony.
- On-site parking.
- Fine elevated views.
- Within walking distance of Lisburn city centre.
A conveniently located first floor apartment in a small exclusive setting of four apartments off Thornleigh Drive in Lisburn.
Thornleigh Court is within walking distance of Lisburn city centre and also Tesco supermarket.
The accommodation is well proportioned with a separate Kitchen and Lounge. It also benefits from on-site parking, mature grounds and fine elevated views.
The accommodation comprises:- Conservatory style communal hall with stairs to first floor. Lobby; Reception Hall, Lounge/Dining Area with period style fireplace and door to outside balcony; Fitted kitchen with Dining Area; 2 good sized Bedrooms (one with door to balcony) and each with built-in wardrobes; Bathroom.
The apartment enjoys the benefit of electric heating and mostly PVC double glazed windows.
This apartment has been priced to allow for some modernisation.
N.B There is no property management company in place for these apartments so it would NOT be suitable for mortgages.
**Awaiting EPC and floor plans **
Ground Floor
- CONSERVATORY STYLE COMMUNAL HALL:
- Ceramic tiled floor and stairs to first floor lobby.
First Floor
- RECEPTION HALL:
- Walk-in cloaks/storage cupboard, built-in hotpress. Access to roofspace.
- LOUNGE/DINING AREA:
- 5.72m x 3.86m (18' 9" x 12' 8")
Superb period style fireplace with mahoghany mantle and surround, cast iron and decorative tiled inset hearth, uPVC double glazed French door to balcony,
two velux double glazed windows. - KITCHEN/DINING AREA:
- 3.45m x 3.07m (11' 4" x 10' 1")
Excellent range of high and low level fitted units with white doors. Single drainer stainless steel sink unit with mixer taps, plumbed for automatic washing machine, complementary ceramic wall tiling, vinyl cushion floor covering, velux double glazed windows, access to communal Utility area and fire exit. - BEDROOM 1:
- 4.19m x 2.92m (13' 9" x 9' 7")
Double built-in wardrobe, uPVC double glazed French door with matching side window to tiled balcony. - BEDROOM 2:
- 3.86m x 3.2m (12' 8" x 10' 6")
Built-in wardrobe, uPVC velux double glazed window. - BATHROOM:
- ‘Champagne’ suite comprising shower cubicle, vanity wash hand basin, low flush w.c., ceramic part tiled walls, velux double glazed window, ‘Dimplex’ wall mounted convector heater.
Outside
- Extensive tarmac forecourt providing excellent on site parking, spacious communal gardens laid out in well maintained lawns with stocked beds and borders and bounded by mature trees affording maximum privacy.
Delightful open aspect from Apartment with fine views over the gardens and surrounding.
Directions
Off Thornleigh Drive
Travel Time From This Property

Important PlacesAdd your own important places to see how far they are from this property.
Agent Accreditations




