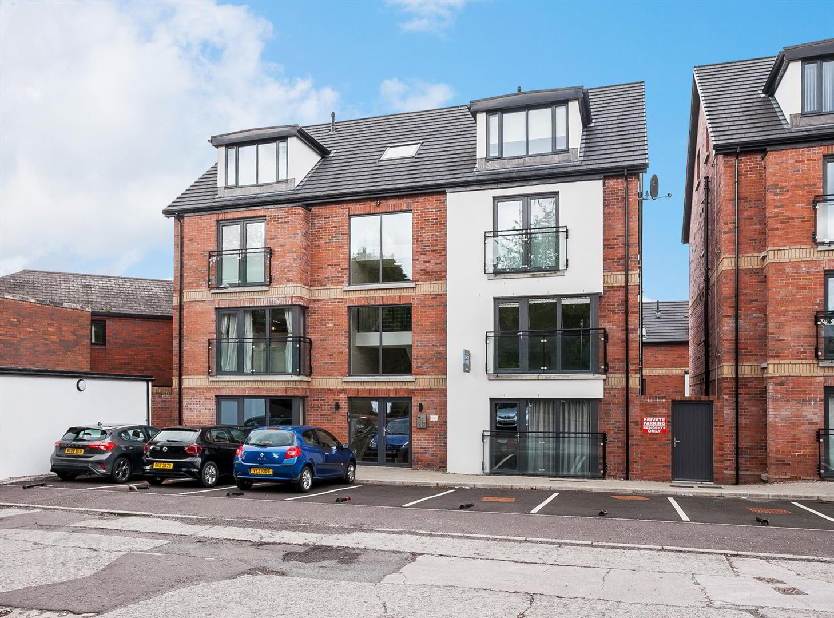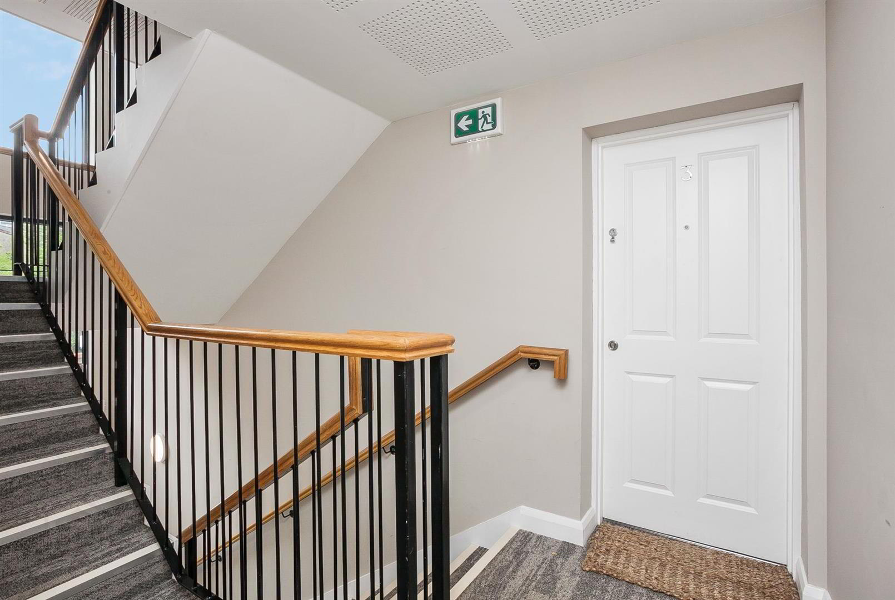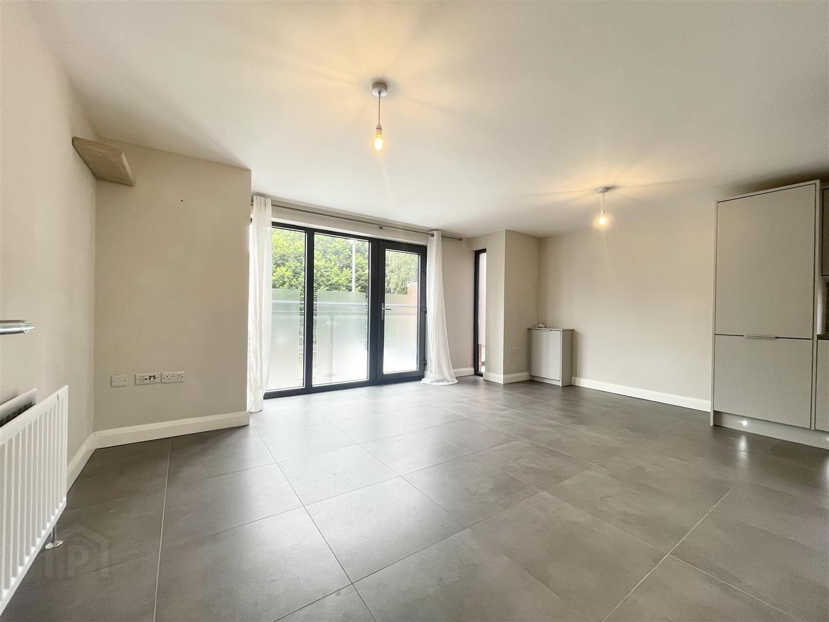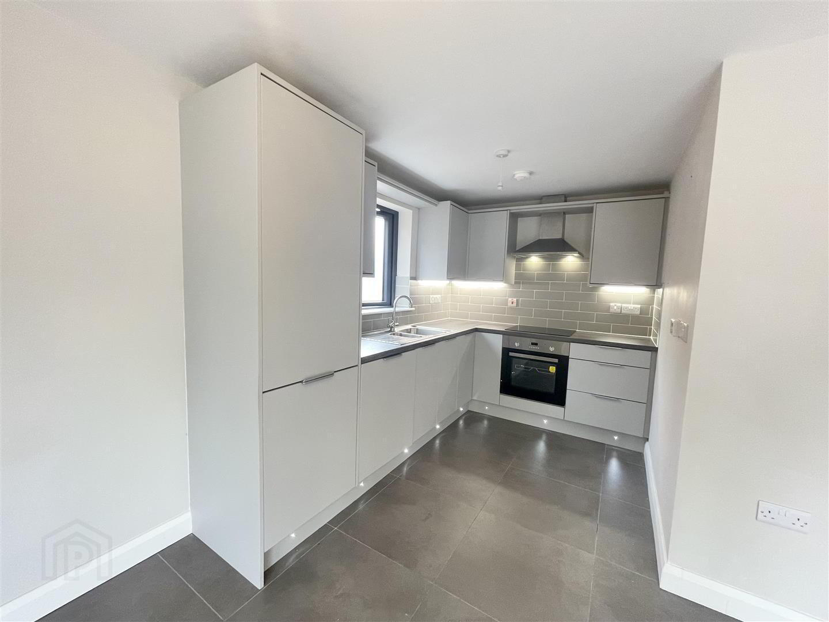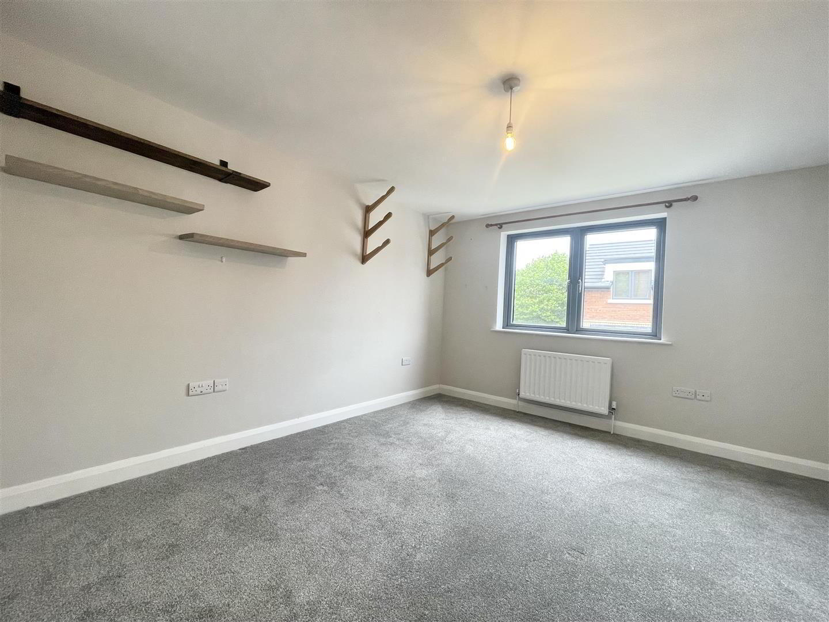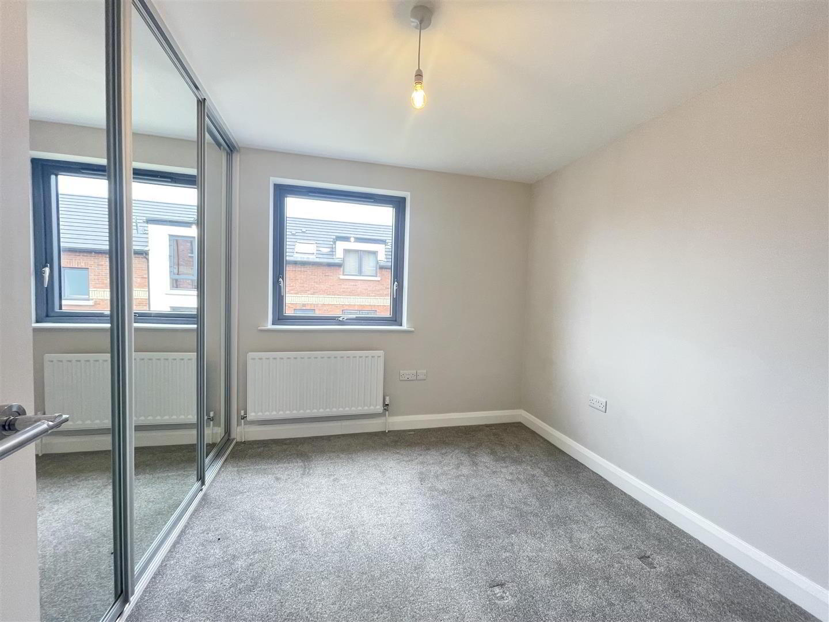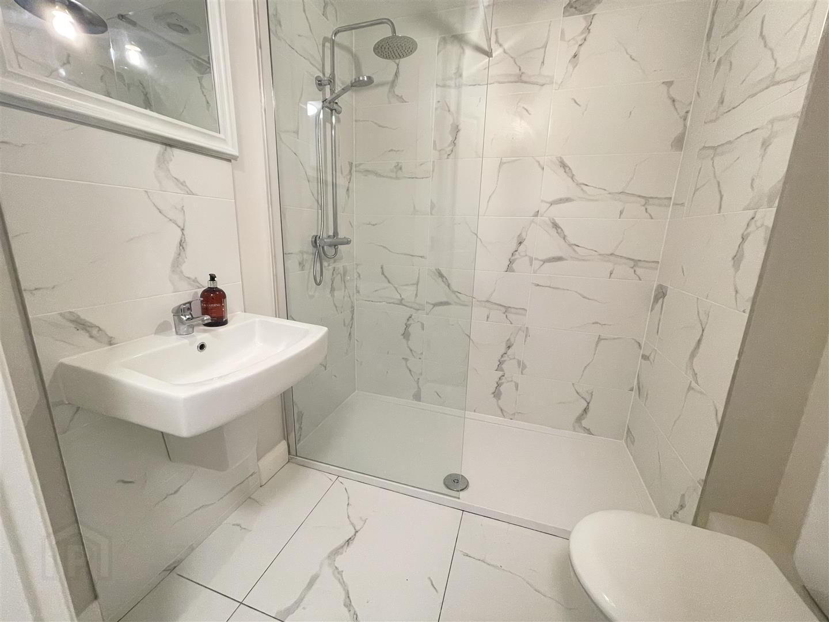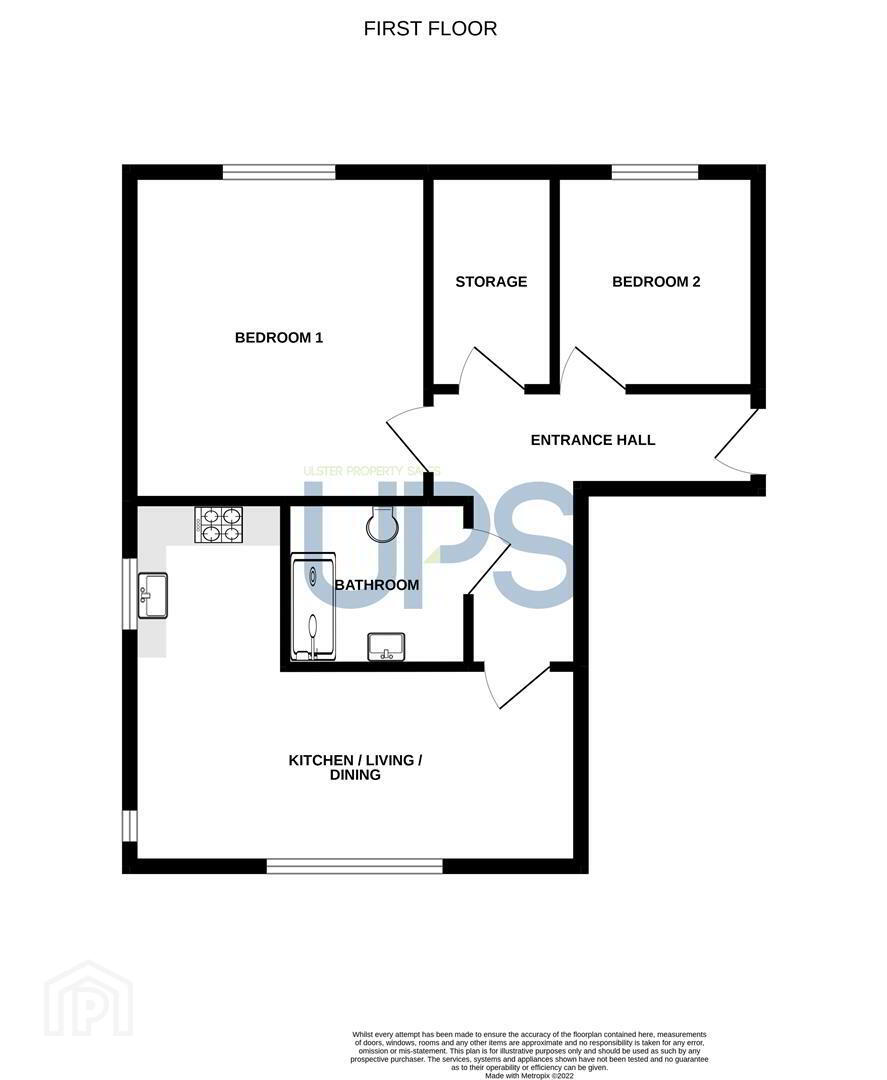To let
Added 5 hours ago
Apt 3, 1a Utility Street, Belfast, BT12 5JS
£1,250 per month
Property Overview
Status
To Let
Style
Apartment
Bedrooms
2
Bathrooms
1
Receptions
1
Available From
10 Oct 2025
Property Features
Furnishing
Unfurnished
Energy Rating
Heating
Gas
Property Financials
Deposit
£1,250
Additional Information
- Spacious First Floor Apartment
- Open Plan Living / Dining / Kitchen
- Two Excellent Bedrooms
- Modern Shower Room
- Gas Fired Central Heating
- Double Glazed Windows
- Car Parking Space
- Within Walking Distance To City Centre, Lisburn Road & Queens University
Within easy access to main arterial routes, city hospital and Royal Victoria viewing is highly recommended.
- THE ACCOMMODATION COMPRISES
- ON THE GROUND FLOOR
- COMMUNAL ENTRANCE
- Stair access to all floors.
- ON THE FIRST FLOOR
- APARTMENT 3, 1A
- ENTRANCE HALLWAY
- Built in storage. Gas boiler
- OPEN PLAN LIVING / DINING ROOM 5.18m x 3.15m (17'0 x 10'4)
- Tiled floor.
- MODERN FITTED KITCHEN 2.24m x 1.91m (7'4 x 6'3)
- Comprising range of contemporary high and low level units, integrated appliances to include fridge / freezer, oven, 4 ring electric hob, stainless steel extractor fan, underlighting and plumbed for washing machine. Part tiled walls and tiled flooring.
- BEDROOM ONE 4.04m x 3.40m (13'3 x 11'2)
- BEDROOM TWO 2.51m x 2.36m (8'3 x 7'9)
- Built in sliding robes.
- SHOWER ROOM 1.70m x 1.63m (5'7 x 5'4)
- White suite comprising low flush W.C, pedestal wash hand basin, walk in shower. Fully tiled walls and tiled flooring.
- OUTSIDE
- Off street parking.
Travel Time From This Property

Important PlacesAdd your own important places to see how far they are from this property.
Agent Accreditations




