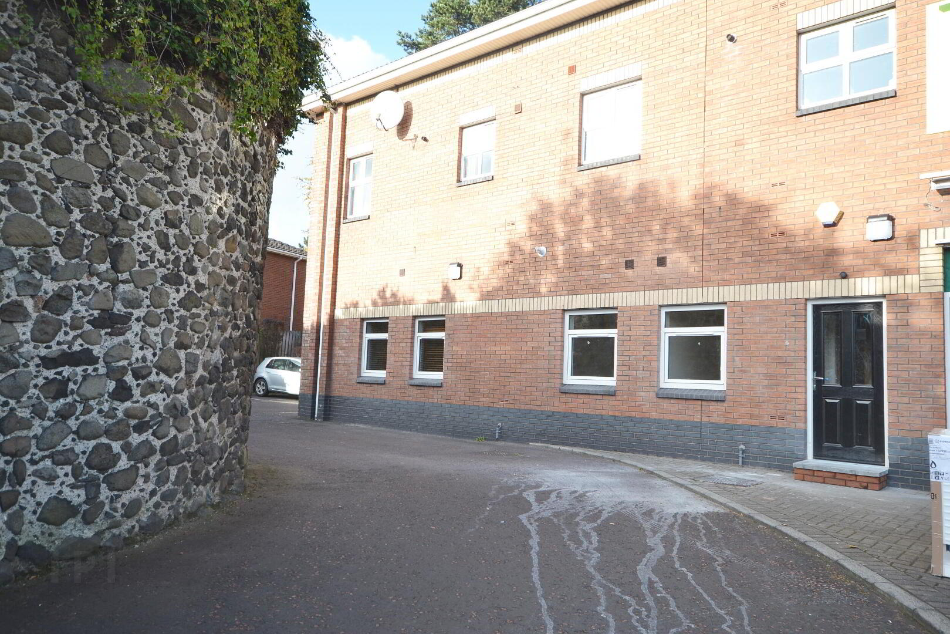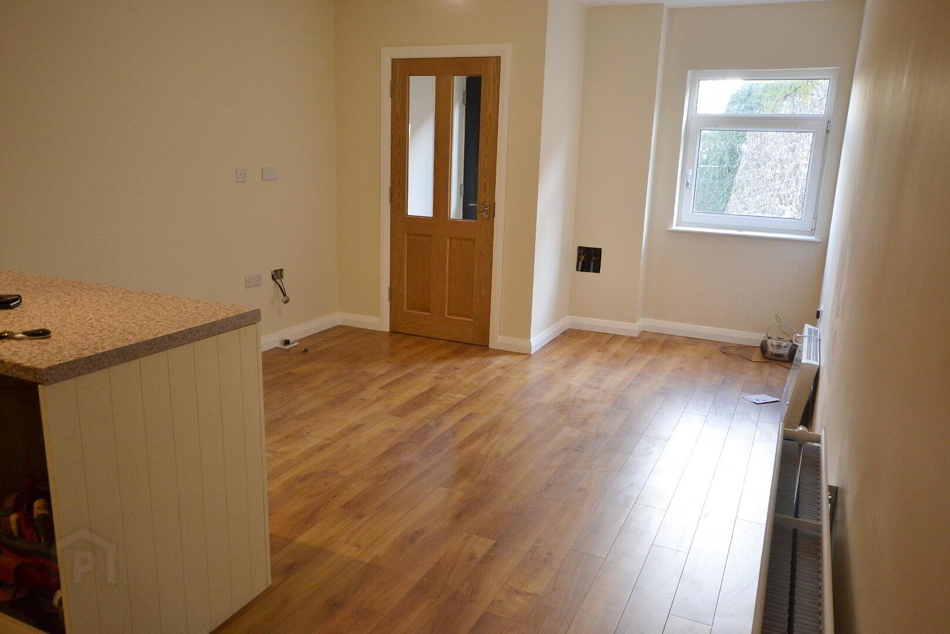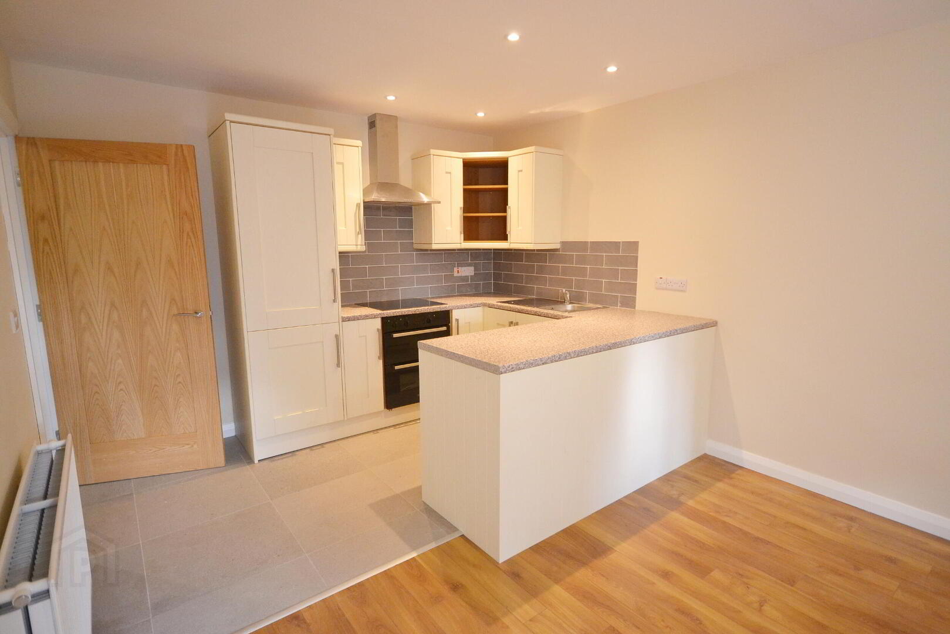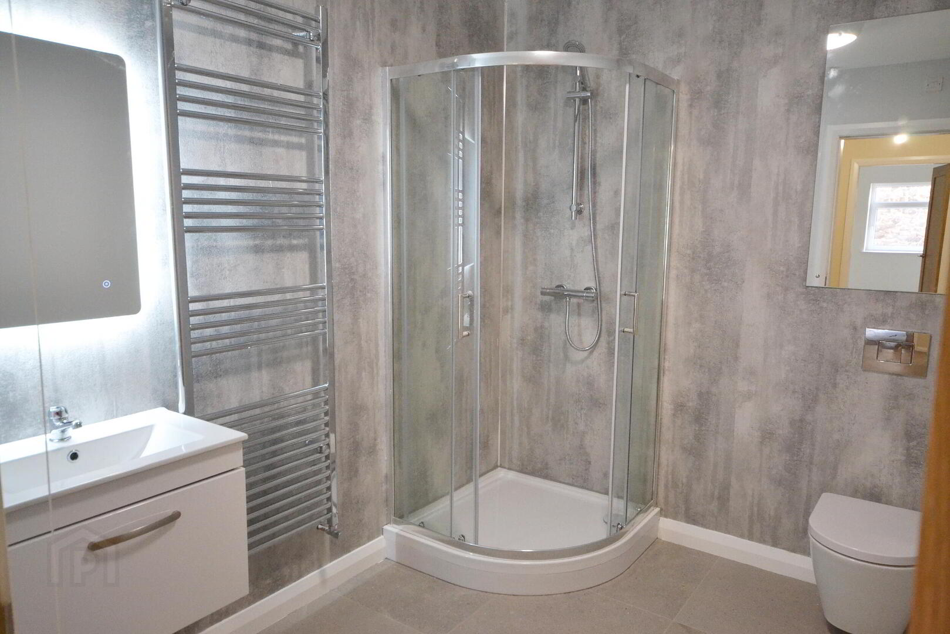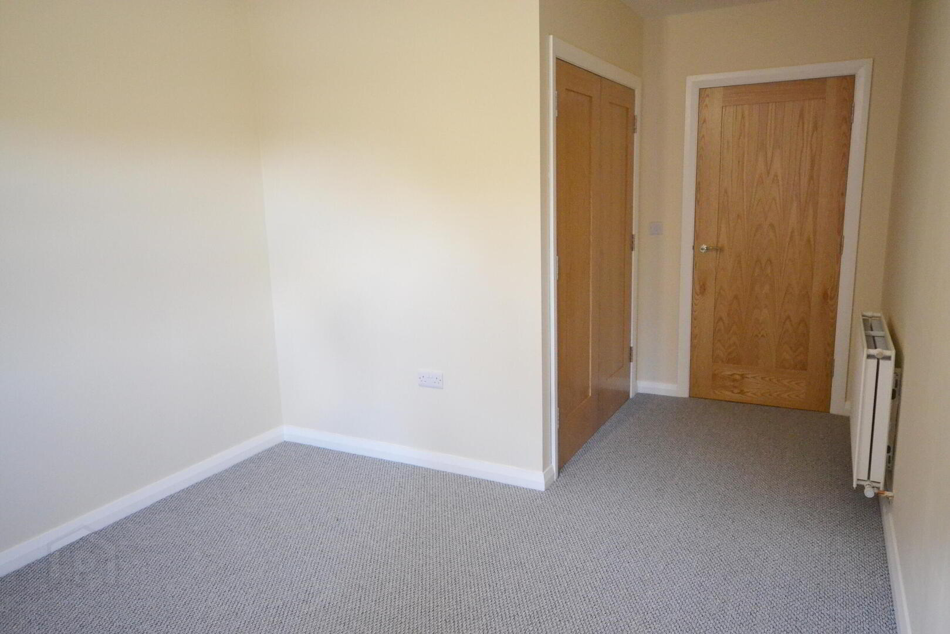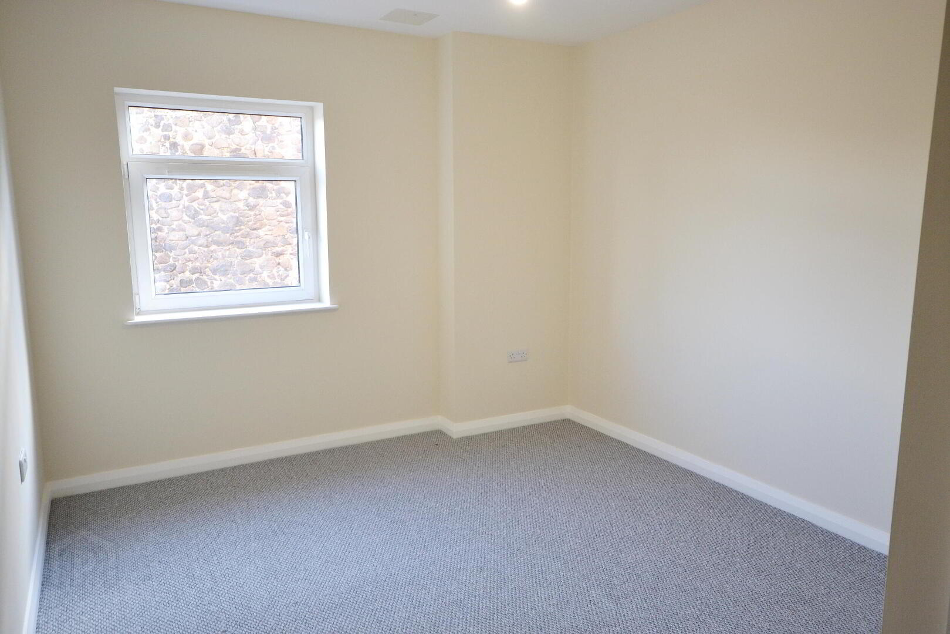To let
Added 1 day ago
Apt 2 Grove House, 12 North Road, Carrickfergus, BT38 8LR
£650 per month
Property Overview
Status
To Let
Style
Ground Floor Flat
Bedrooms
1
Bathrooms
1
Receptions
1
Property Financials
Additional Information
- Modern 1 bedroom ground floor apartment. Available from 2nd October 2025.
- Located close to local amenities such as shops, Leisure Center & transport links.
- Open plan kitchen / Living.
- Kitchen fitted in a range of high & low level cream units with breakfast bar.
- Appliances include built in fridge/freezer, oven, hob & integrated washing machine.
- Luxury shower room with white suite & heated towel rail.
- Storage cupboard / bedroom with built in wardrobe
- Parking space.
- No smokers.
- 24 months lease
12 North Road, Carrickfergus
- Entrance Hall
- Ceramic tiled floor
- Lounge/Kitchen 21' 7'' x 11' 3'' (6.57m x 3.43m)
- Laminate wood floor to lounge. Kitchen fitted in cream high & low level units with contrasting work surfaces, single drainer stainless steel sink unit, integrated fridge/freezer, integrated washing machine, double oven, hob, stainless steel extractor fan, part tiled walls, ceramic tiled floor.
- Shower Room 8' 5'' x 7' 7'' (2.56m x 2.31m)
- Luxury white shower suite comprising, shower cubicle with electric shower, low flush w.c., wall mounted sink unit, 2 mirrors, 1 illuminated, part panelled walls, ceramic tiled floor.
- Storage Cupboard 8' 6'' x 2' 6'' (2.59m x 0.76m)
- Gas boiler.
- Bedroom 16' 4'' x 10' 0'' (4.97m x 3.05m)
- Built in wardrobe.
- Outside
- Parking to rear.
Travel Time From This Property

Important PlacesAdd your own important places to see how far they are from this property.
Agent Accreditations



