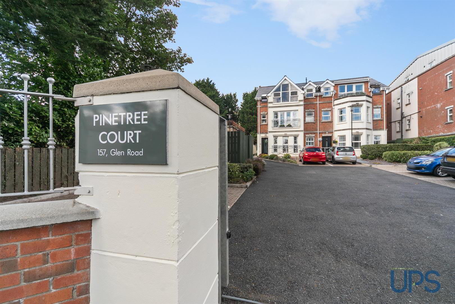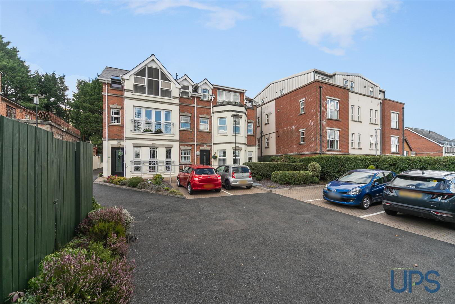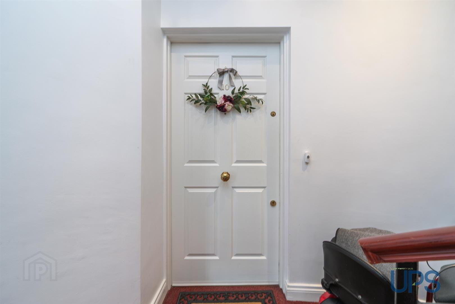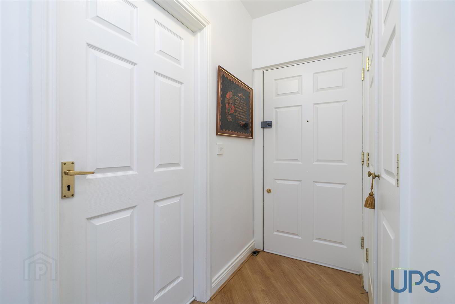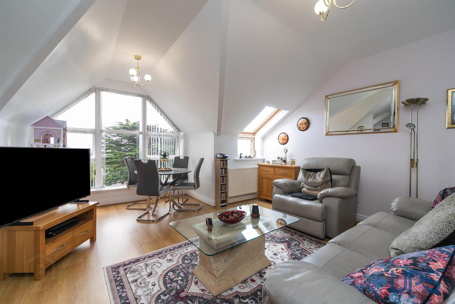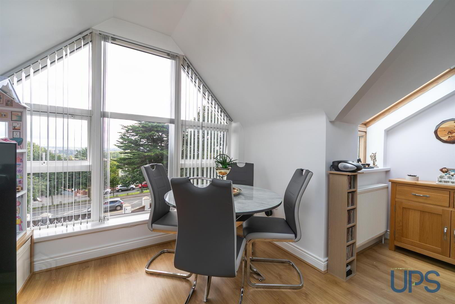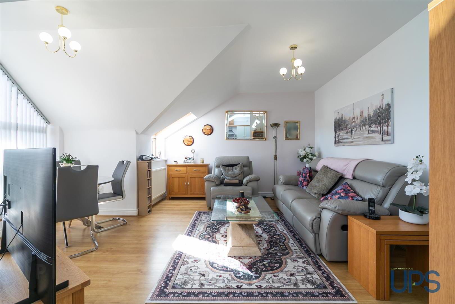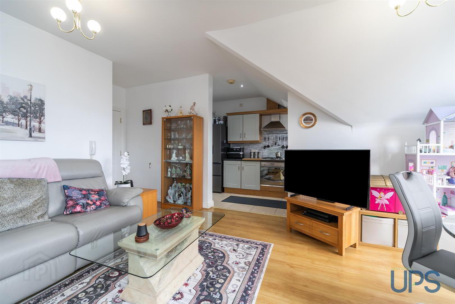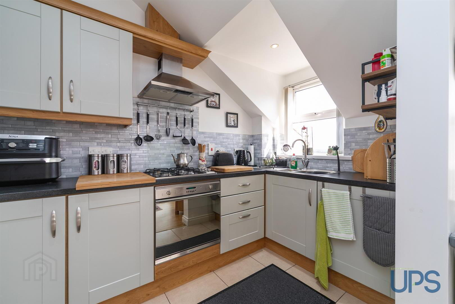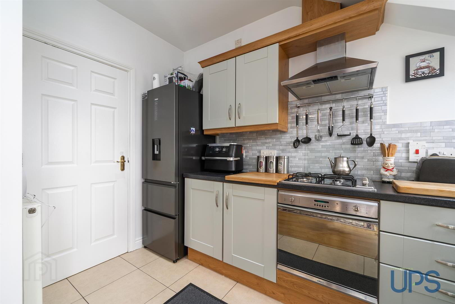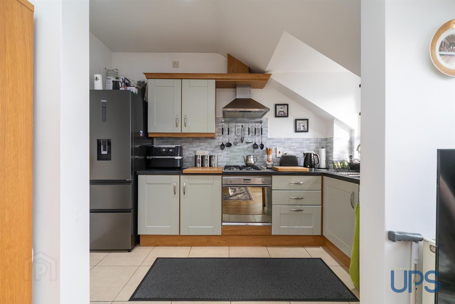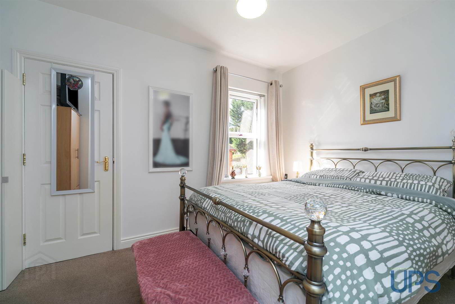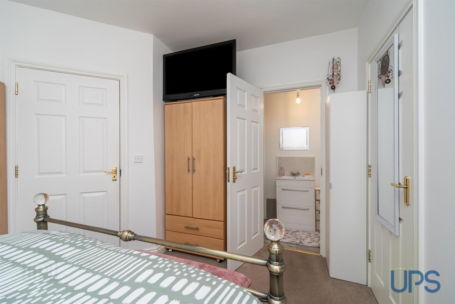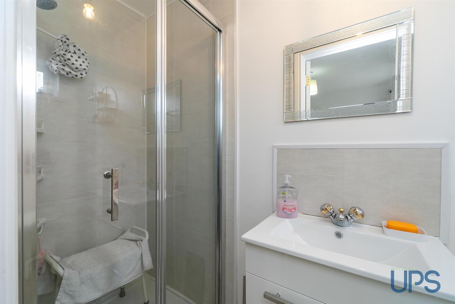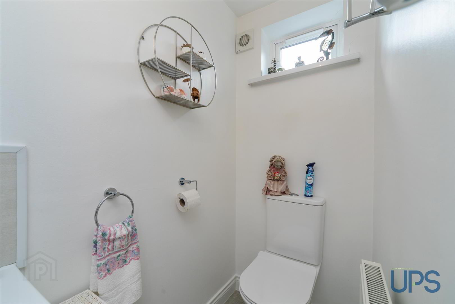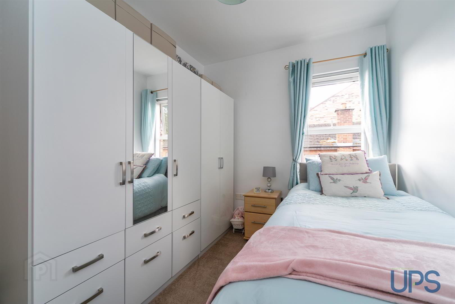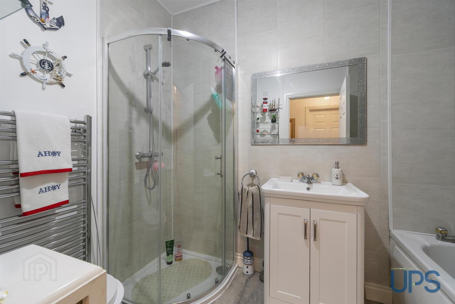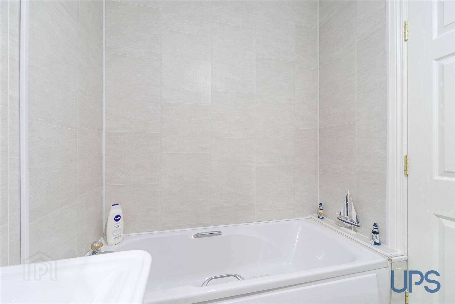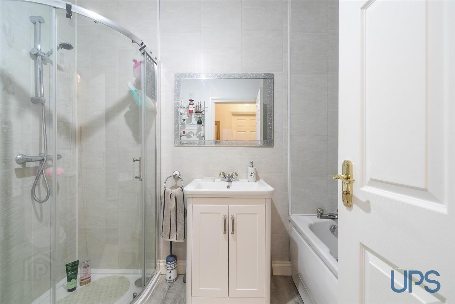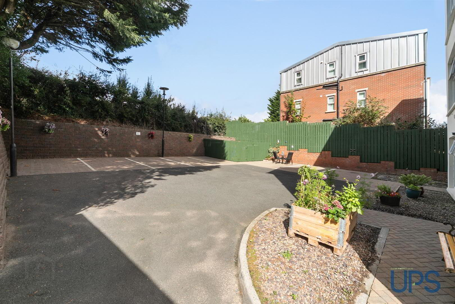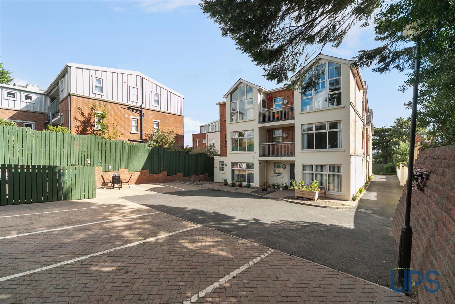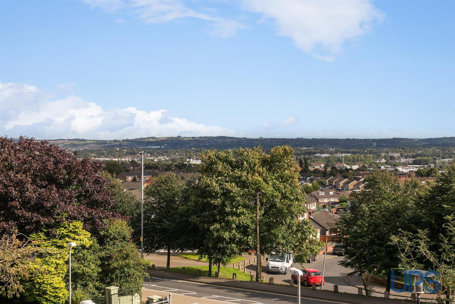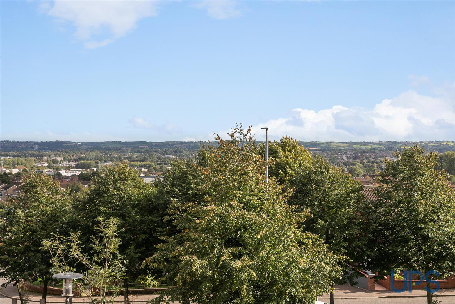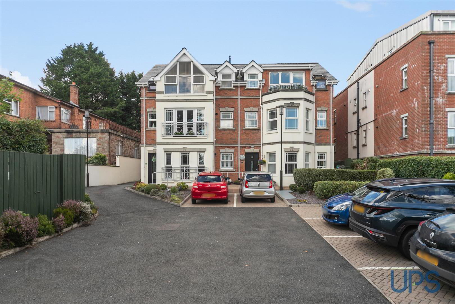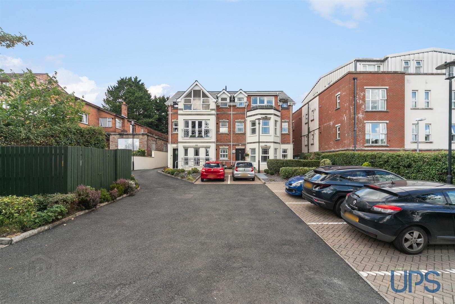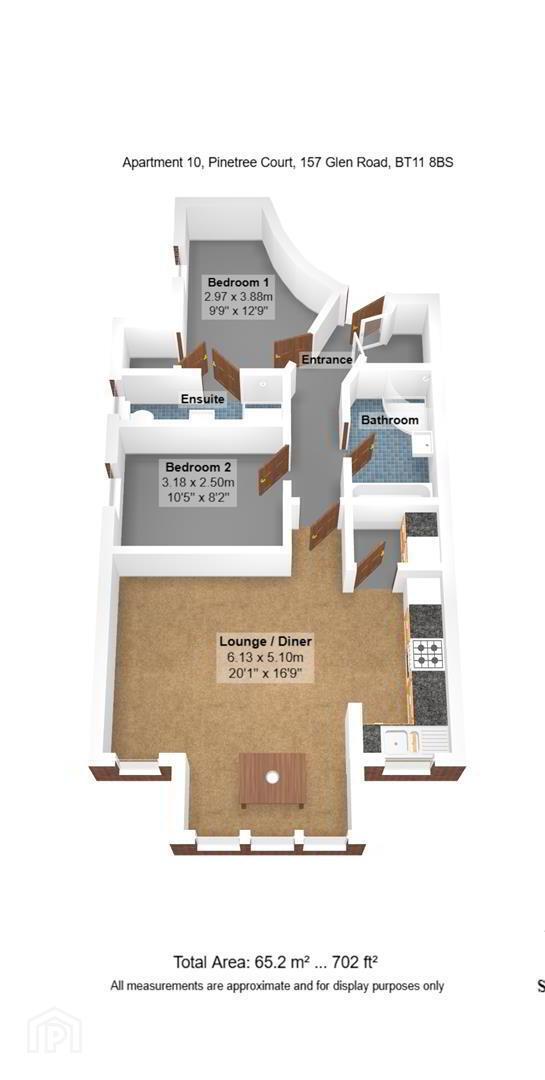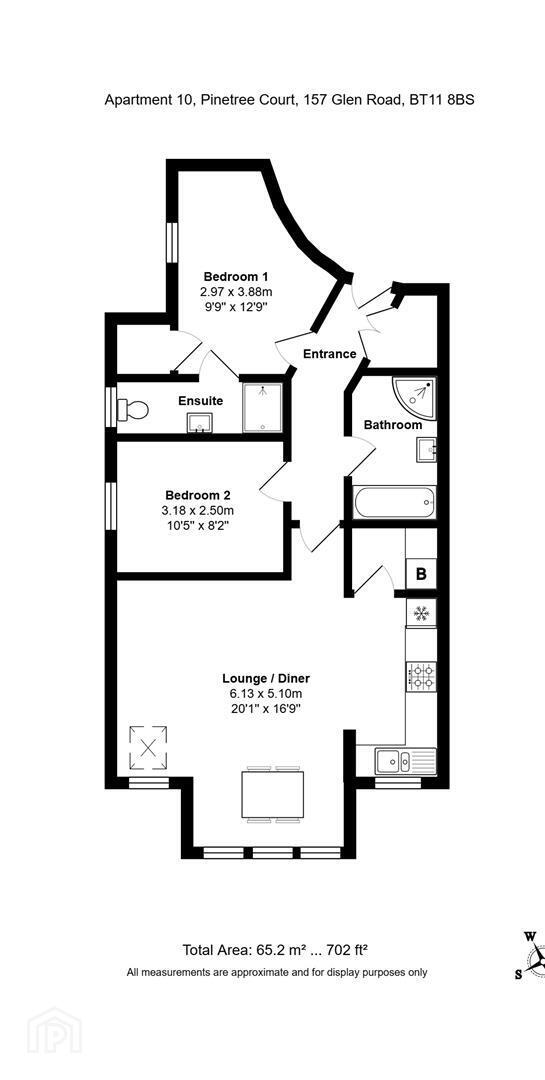Apt 10 Pinetree Court, 157 Glen Road, Andersonstown, Belfast, BT11 8BS
Offers Around £144,950
Property Overview
Status
For Sale
Style
Apartment
Bedrooms
2
Bathrooms
2
Receptions
1
Property Features
Tenure
Leasehold
Energy Rating
Broadband Speed
*³
Property Financials
Price
Offers Around £144,950
Stamp Duty
Rates
£1,199.13 pa*¹
Typical Mortgage
Additional Information
- Luxury top floor Penthouse Apartment with lift access and magnificent panoramic views.
- Two good bright double bedrooms.
- Principle bedroom with ensuite shower room.
- Lounge / living / dining area with feature ceiling high bay window.
- Luxury fitted kitchen / Separate utility room.
- White bathroom suite with separate shower cubicle.
- Upvc double glazed windows.
- Gas fired central heating system.
- Private, gated, residential development with automatic access to car parking.
- Mature, well stocked communal gardens / Well worth a visit.
A unique opportunity to acquire a luxurious top floor penthouse apartment with lift access, that has magnificent panoramic elevated views. Two good, bright double bedrooms. Principle bedroom with ensuite shower room. Lounge / living / dining area with feature ceiling high bay window. Luxury fitted kitchen / separate utility room. White bathroom suite with separate shower cubicle. Upvc double glazed windows. Gas central heating system. Private gated residential development with car parking. Mature, well stocked, communal gardens. Lift access. Excellent fresh well maintained decoration throughout. Outstanding doorstep convenience near to local amenities to include good transport links. The property has a higher than average energy rating (EPC C-74) and is ideally placed close to the Glen and Andersonstown Roads. Only upon viewing can this magnificent elevated position and outlook be appreciated. Well worth a visit.
- GROUND FLOOR
- COMMUNAL ENTRANCE HALL
- Lift to;
- SECOND FLOOR
- Feature entrance door to;
- LOUNGE / LIVING / DINING AREA 4.50m x 6.55m (14'9 x 21'6)
- Wooden effect strip floor, feature ceiling high window / dining area. Archway to;
- LUXURY FITTED KITCHEN 3.73m x 1.88m (12'3 x 6'2)
- Range of high and low level units, formica work surfaces, single drainer stainless steel sink unit, 4 ring ceramic hob, underoven, overhead extractor hood, tiling, ceramic tiled floor.
- SEPARATE UTILITY ROOM 1.68m x 1.88m (5'6 x 6'2)
- Ceramic tiled floor, plumbed for washing machine, gas boiler.
- INNER HALL
- Wooden effect strip floor, hotpress.
- PRINCIPLE BEDROOM 1 3.89m x 3.25m (12'9 x 10'8)
- Feature built in robe.
- ENSUITE SHOWER ROOM
- Shower cubicle with pvc paneling , thermostatically controlled shower unit, wash hand basin and vanity unit, low flush w.c, wooden effect strip floor.
- BEDROOM 2 3.25m x2.57m (10'8 x8'5)
- WHITE BATHROOM SUITE
- Shower cubicle with thermostatically controlled shower unit, pvc wall coverings, panelled bath, pedestal wash hand basin with vanity unit. Low flush W.c.
- ROOFSPACE
- Approached via slingsby type ladder.
- OUTSIDE
- Private, gated development with automated access / car parking. Well stocked and planted mature communal gardens.
Travel Time From This Property

Important PlacesAdd your own important places to see how far they are from this property.
Agent Accreditations



