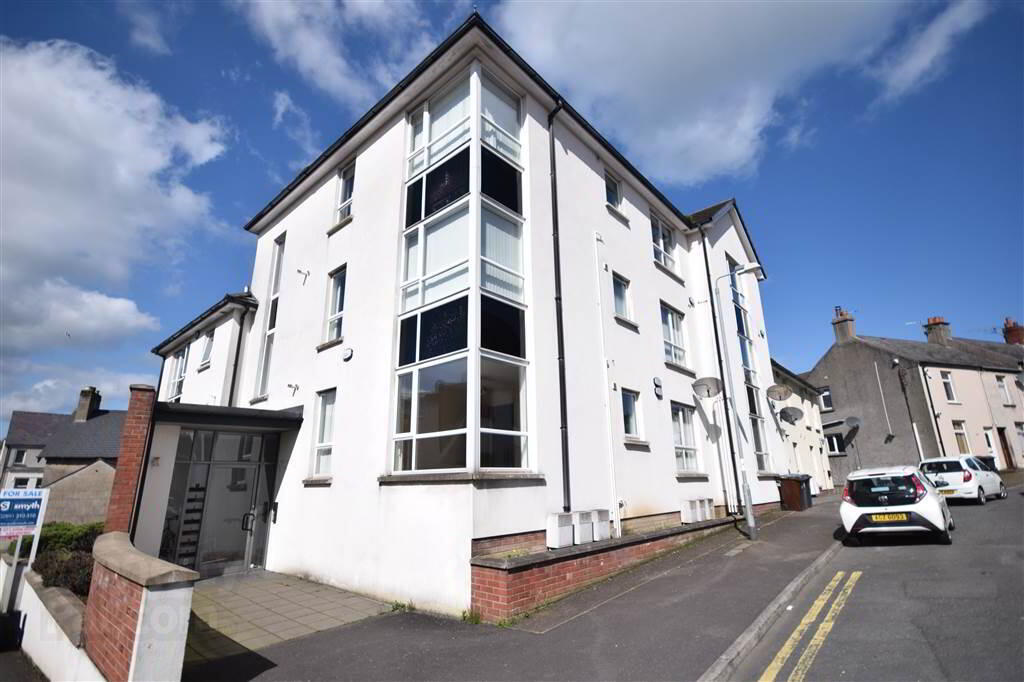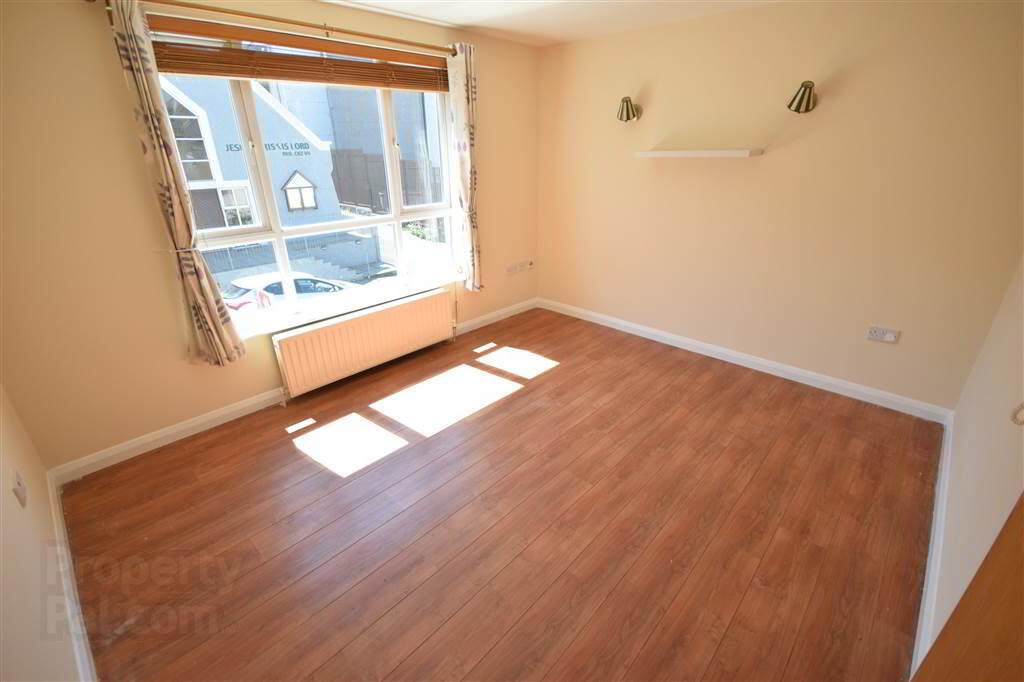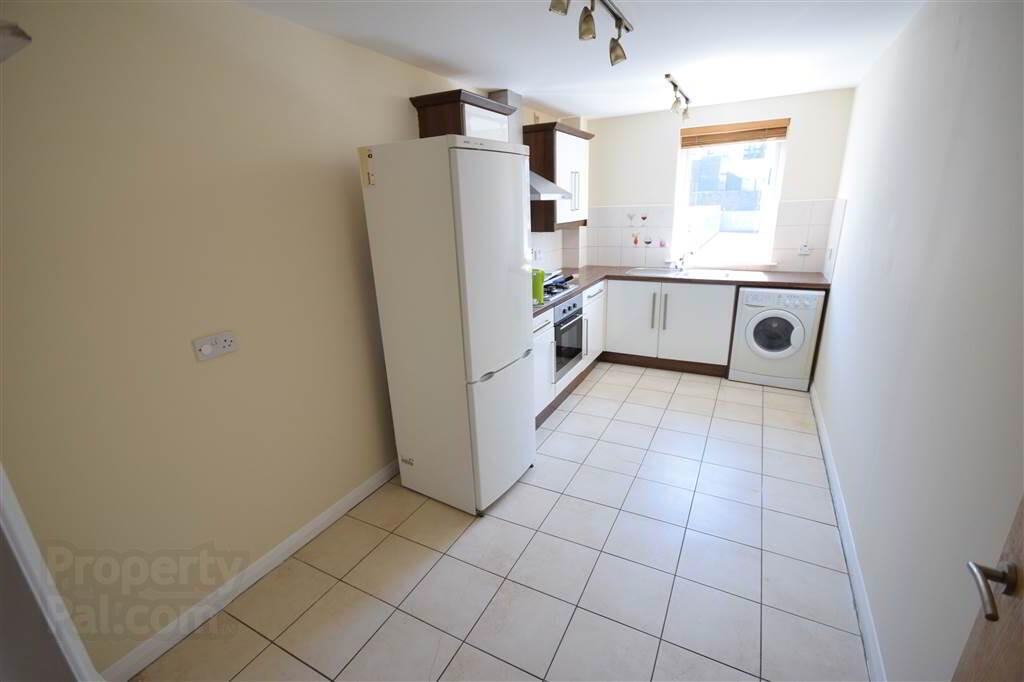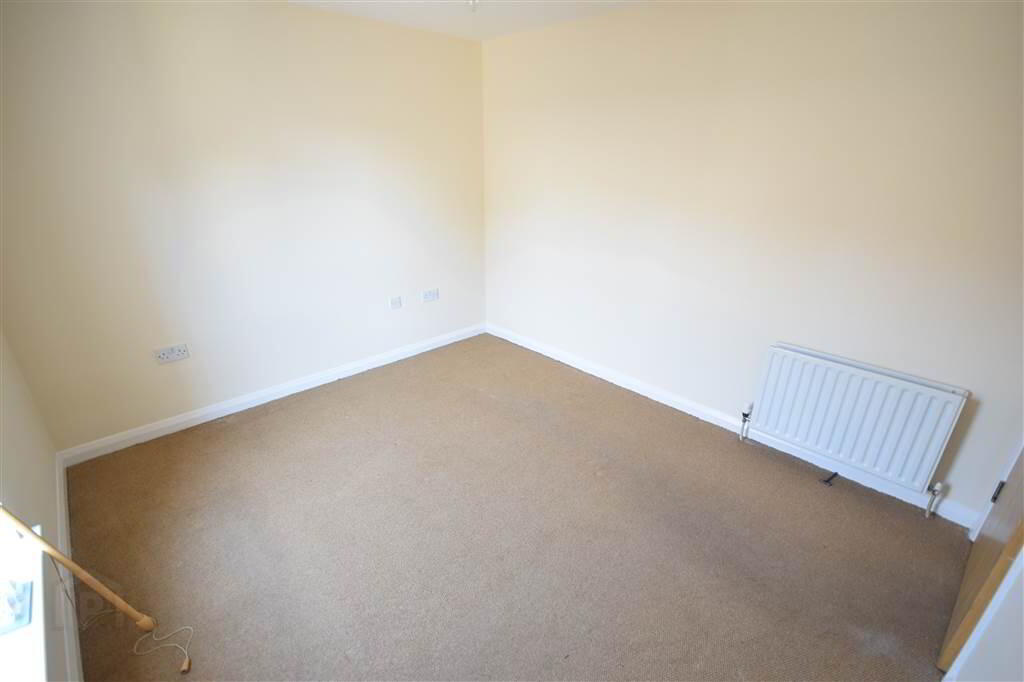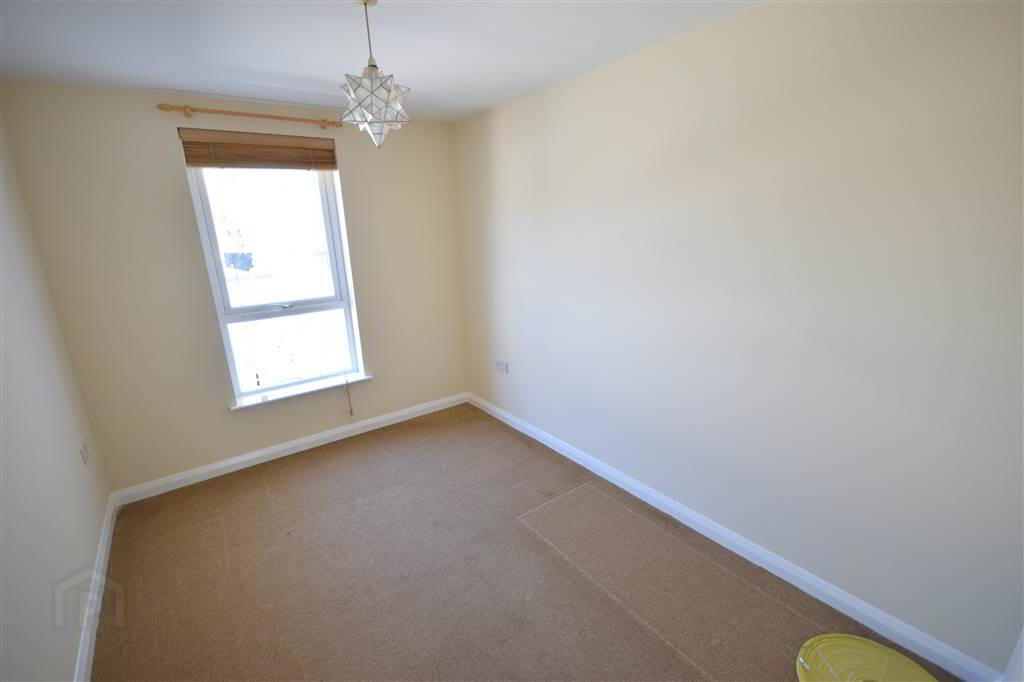To let
APT 1, 34 Central Avenue, Bangor, BT20 3AF
£750 per month
Property Overview
Status
To Let
Style
Apartment
Bedrooms
2
Receptions
1
Available From
Now
Property Features
Furnishing
Unfurnished
Energy Rating
Heating
Gas
Property Financials
Additional Information
- Modern First Floor Apartment Situated In Heart Of Bangor Town Centre
- Two Well Proportioned Bedrooms And Good Sized Lounge With Laminate Flooring
- Modern Fitted Kitchen With Oven, Hob, Fridge/Freezer & Washing Machine
- Three Piece White Bathroom Suite With Thermostatic Shower Over The Bath
- Phoenix Gas Heating System / Double Glazed / Intercom System / Basement Garage
- To Let Unfurnished from 1st September 2025 For £750 Per Month Including Rates
This apartment features two well-proportioned bedrooms that provide ample space for relaxation and rest. The good-sized lounge area is perfect for unwinding after a long day. The separate, modern kitchen comes equipped with built-in appliances including an oven, gas hob, fridge freezer, and washing machine. The kitchen opens up to a dining area, making it ideal for entertaining.
The property includes a three-piece white bathroom suite, offering a clean and contemporary space. Benefit from a gas heating system and double glazing, ensuring comfort and energy efficiency year-round. Additionally, the apartment is equipped with an intercom system for added security.
For parking, there is a basement garage with an allocated parking space, providing secure off-street parking.
Available from 1st September 2025, the rent is £750 per month, including rates. This apartment combines modern living with a prime location, making it an excellent choice for those seeking convenience and comfort. Don’t miss the opportunity to make this your new home.
For more information or to arrange a viewing, please contact us today.
First Floor
- ENCLOSED ENTRANCE PORCH:
- Wooden entrance door, wood laminate flooring.
- ENTRANCE HALL:
- Wood laminate flooring, cupboard off housing gas boiler, wooden entrance door, single panelled radiator, phone point.
- LOUNGE:
- 3.81m x 3.3m (12' 6" x 10' 10")
Wood laminate flooring, double panelled radiator, intercom phone. - KITCHEN WITH DINING AREA :
- 4.7m x 2.36m (15' 5" x 7' 9")
Modern range of fitted high and low level cupboards, roll edged worktops, built-in under oven and four ring gas hob, stainless steel extractor hood, stainless steel sink unit with drainer and mixer taps, tiled floor, double panelled radiator, part tiled walls. - BEDROOM (1):
- 3.45m x 3.05m (11' 4" x 10' 0")
Double panelled radiator. - BEDROOM (2):
- 3.45m x 2.51m (11' 4" x 8' 3")
Single panelled radiator. - BATHROOM:
- Three piece white suite, curved panelled bath with thermostatic shower over, pedestal wash hand basin, low flush WC, single panelled radiator, tiled floor, part tiled walls, extractor fan.
Outside
- Basement garage with allocated parking space.
Directions
Central Avenue is off the Main Street
Travel Time From This Property

Important PlacesAdd your own important places to see how far they are from this property.
Agent Accreditations






