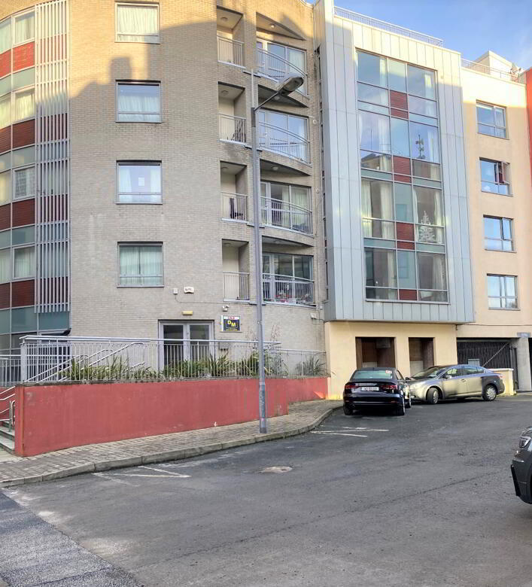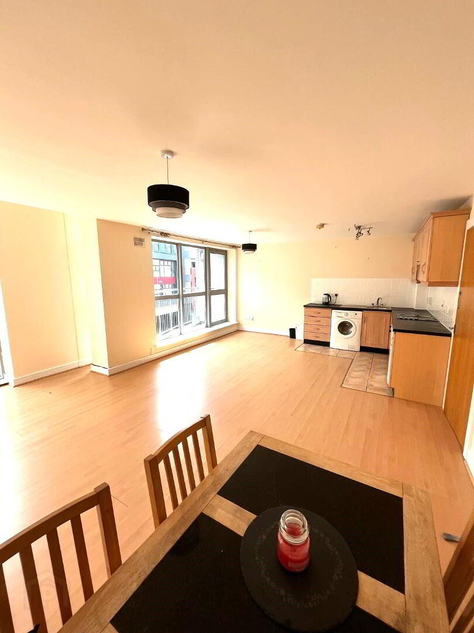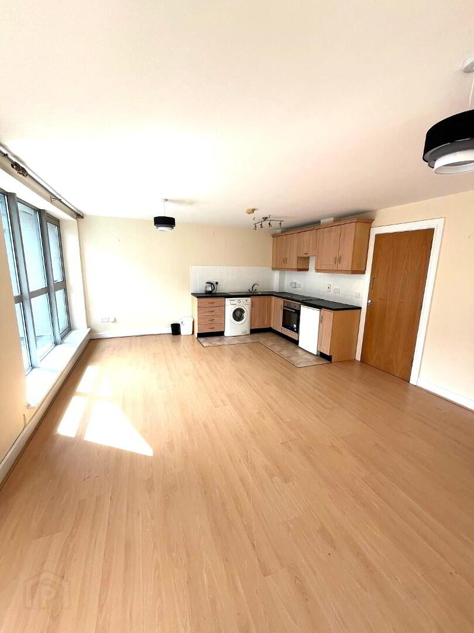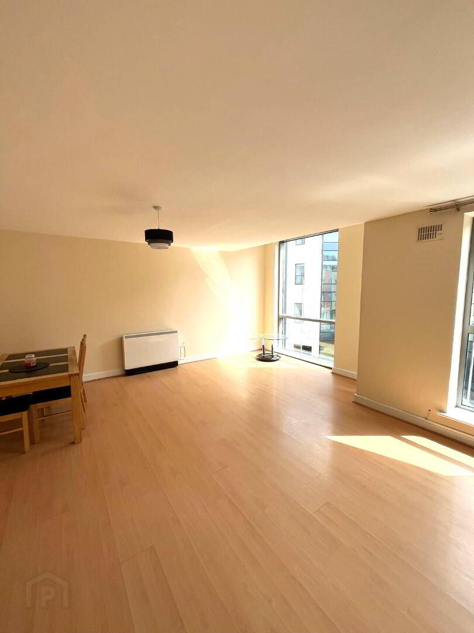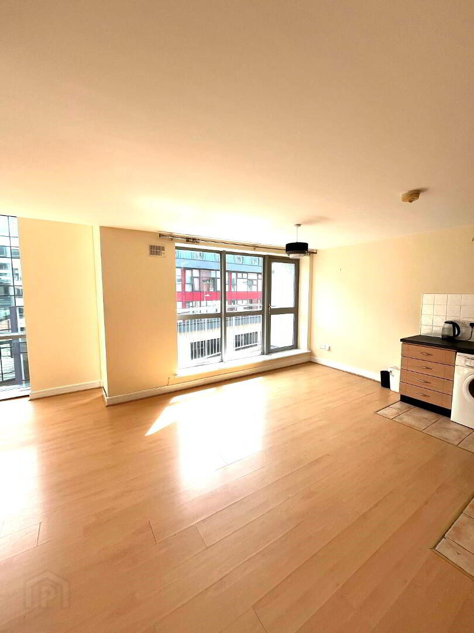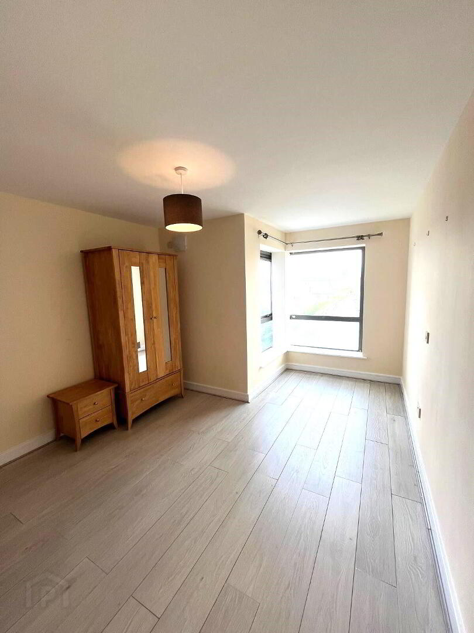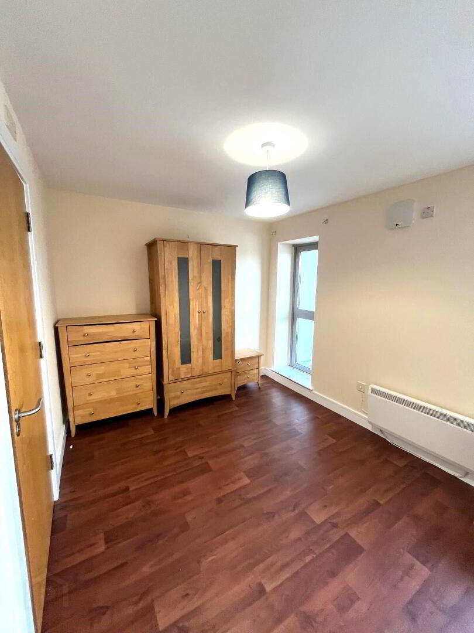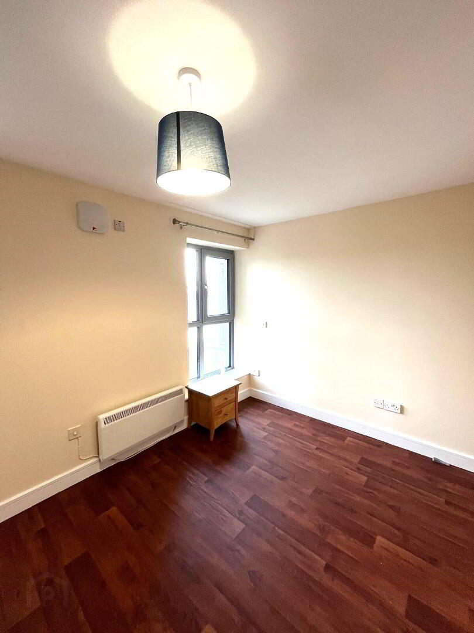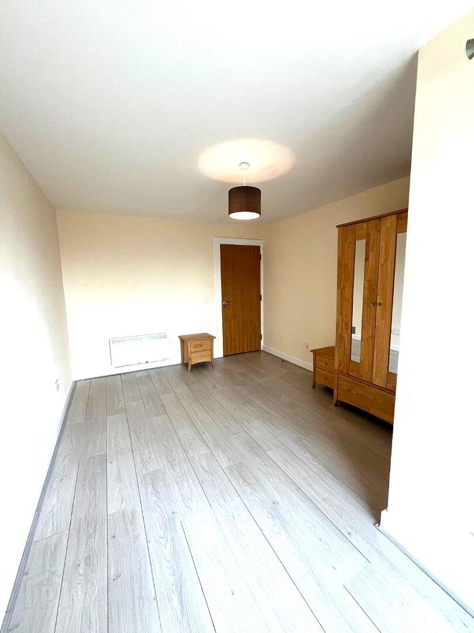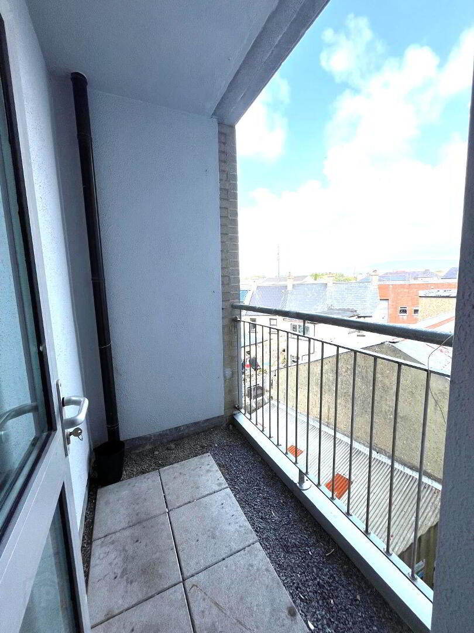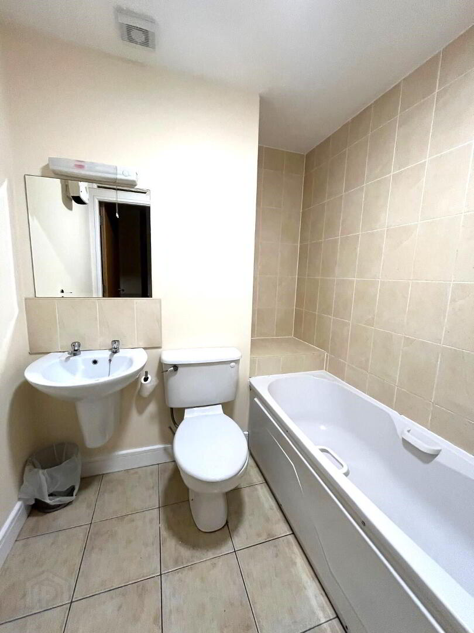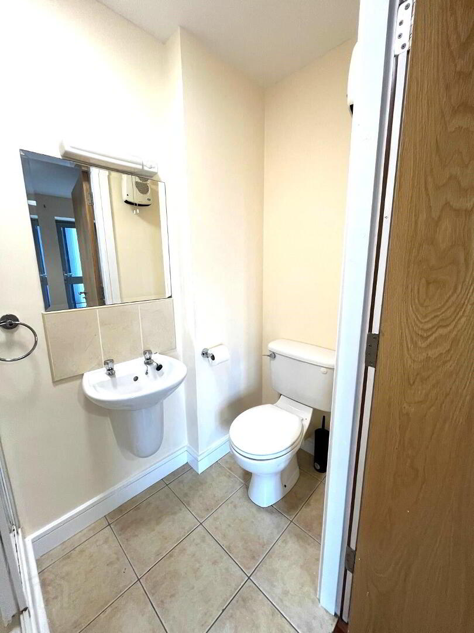Apartment 8 Block C City Gate, Connolly Street, Sligo Town, F91YK00
Price €165,000
Property Overview
Status
For Sale
Style
Apartment
Bedrooms
2
Bathrooms
2
Property Features
Size
69.7 sq m (750 sq ft)
Tenure
Not Provided
Energy Rating

Property Financials
Price
€165,000
Stamp Duty
€1,650*²
Additional Information
- Front & Rear Balcony
- Intercom System
- Walking Distance to all Amenities
- Bright & Spacious Living Area with Floor to Ceiling Windows.
- Electric Heating
- Partially Furnished
- Secure Under Ground Cap Parking Space Included
- Fully Operational Owners Management Company
- (Agent Neptune Property Sligo)
Inside, the apartment boasts a bright and airy open-plan living, dining, and kitchen area, finished to a high standard with modern fixtures, integrated appliances, and floor to ceiling windows/ balcony that flood the living space with natural light. The layout is thoughtfully designed, offering a comfortable flow between living areasâ??ideal for both relaxing and entertaining.
Both bedrooms are generously proportioned, with the master bedroom featuring an en-suite bathroom and stunning balcony, while a second full bathroom serves guests and the second bedroom. Built with convenience in mind, the building includes both elevator and stair access to the second floor, making the apartment easily accessible for all residents. Whether you're a first-time buyer, an investor seeking a rental opportunity, or someone looking to downsize without compromising on location or quality, this stunning property certainly combines comfort, style, and location. OMC Fees â?¬2,565 P/A & Sining Fund â?¬2,000 P/A
Contact Jonathan Mc Goldrick on 087-9300300 and book your viewing today.
Accommodation
Entrance Hall
1.60m x 3.73m With Oak Laminated Flooring
Open Plan Kitchen/Family/Dining Room
7.10m x 5.64m With Large Floor to Ceiling Windows and Balcony , Laminated Flooring to Living Area & Tiled to Kitchen Area and Fully Fitted Kitchen with Appliances
Master Bedroom
2.75m x 3.96m Complete with Laminated Flooring and a Stunning Private Balcony
En-suite
2.29m x 0.95m With W/C , WHB and Shower Area , Tiled Floor and Tiled to Wet Areas.
Bedroom 2
3.34m x 3.10m With Dual Aspect Windows and Laminated Flooring
Travel Time From This Property

Important PlacesAdd your own important places to see how far they are from this property.
Agent Accreditations

