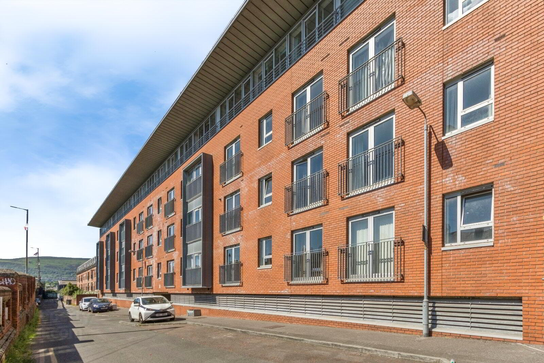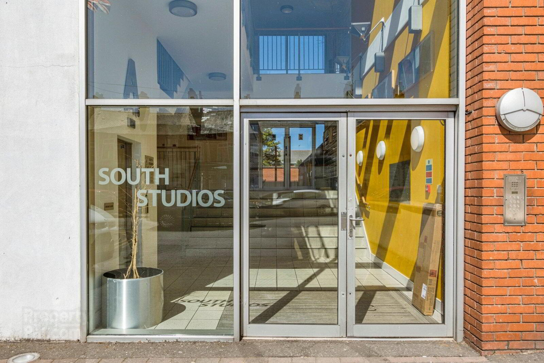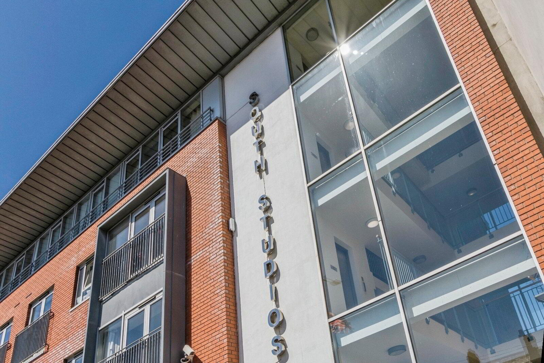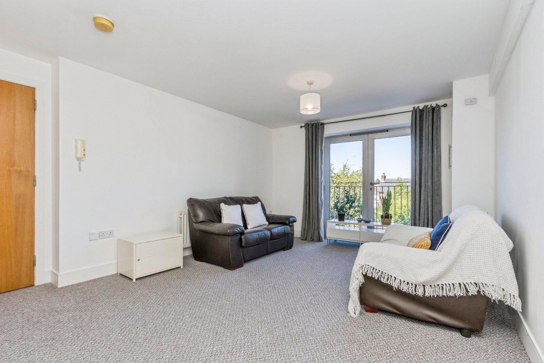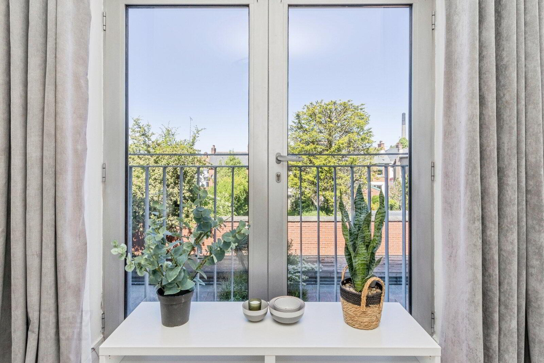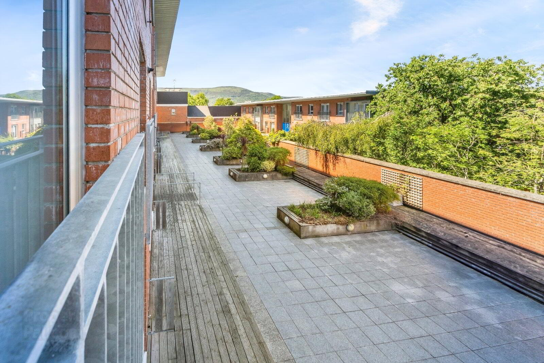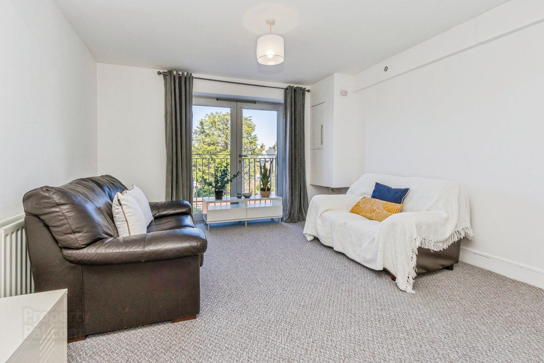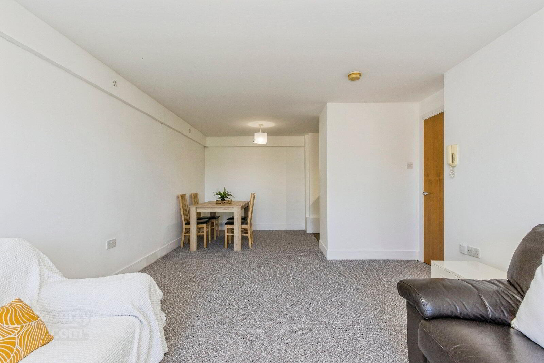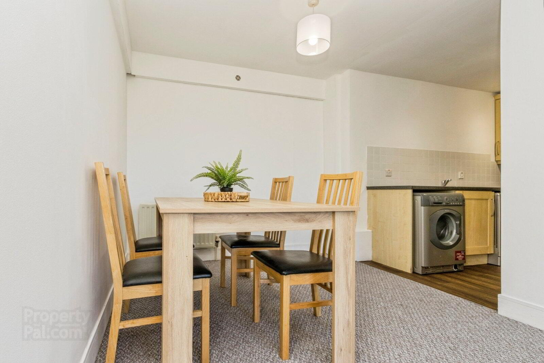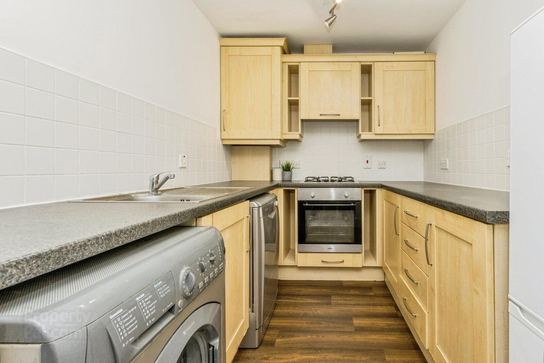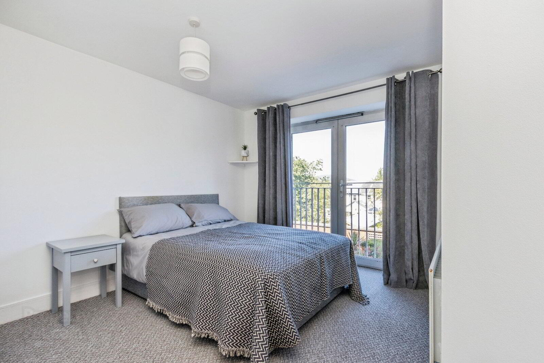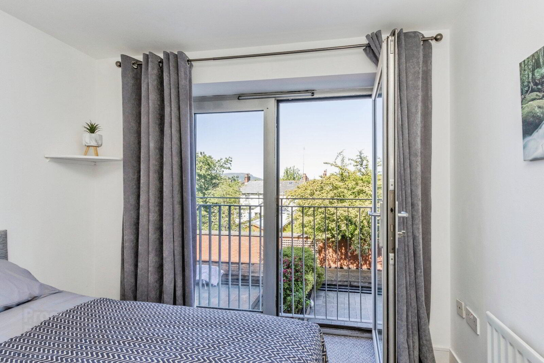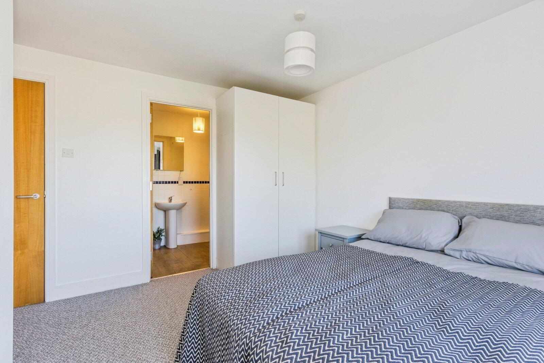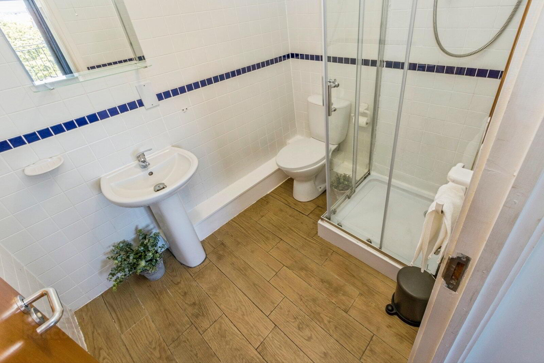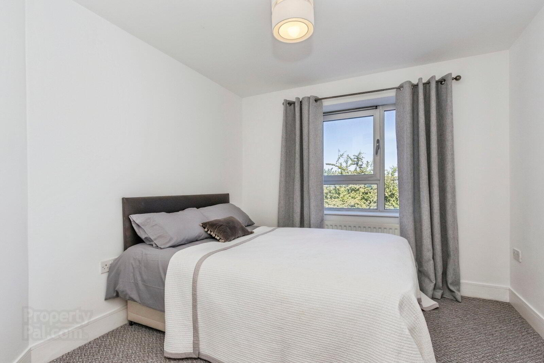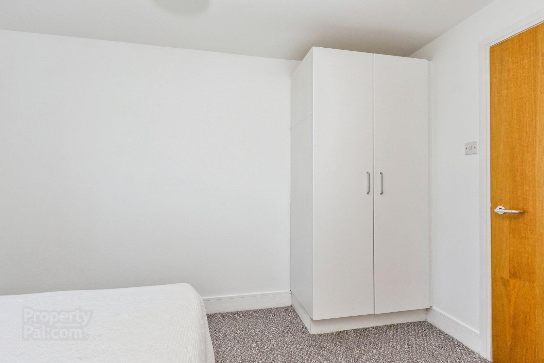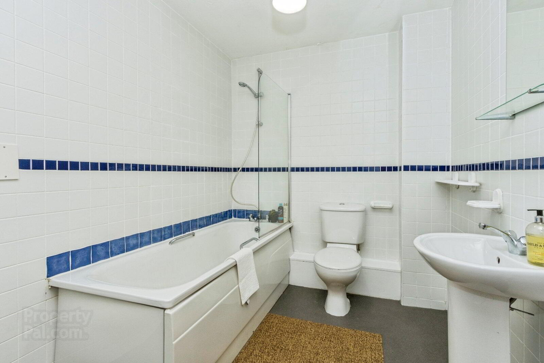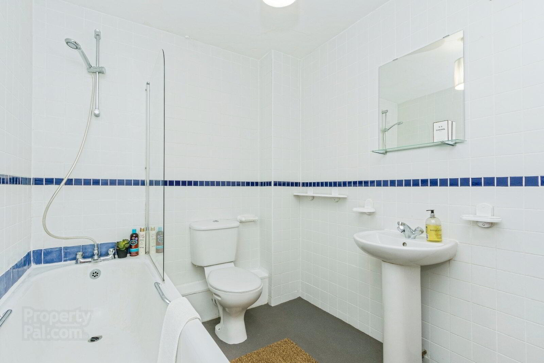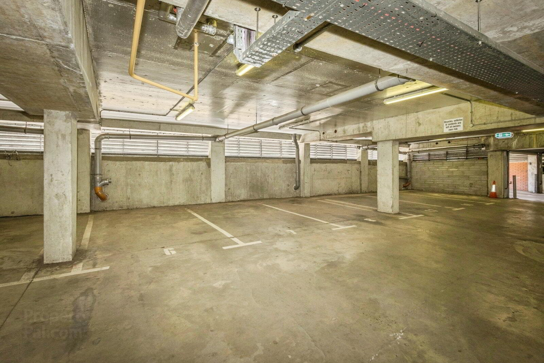Sale agreed
Apartment 7 South Studios, Tates Avenue, Belfast, BT9 7BS
Sale agreed
Property Overview
Status
Sale Agreed
Style
Apartment / Flat
Bedrooms
2
Bathrooms
2
Receptions
1
Property Features
Tenure
Not Provided
Energy Rating
Broadband
*³
Property Financials
Price
Last listed at Asking Price £154,950
Rates
£1,055.23 pa*¹
Additional Information
- Superb First Floor Apartment
- Sought After Location Off Lisburn Road
- Bright & Airy Living & Dining Room With Juliet Balcony
- Two Double Bedrooms (Master With Juliet Balcony & Ensuite Shower Room)
- Modern Main Bathroom Suite
- Secure Car Parking Space & Lift Access
- Gas Fired Central Heating
- Excellent First Time Buy Or Investment Opportunity
Viewing By Appointment
- DESCRIPTION
- This spacious two-bedroom apartment is located on the first floor of the South Studios Development in South Belfast. Located at the top end of Tates Ave, the location boasts only a five minute walk to the wide range of shops, cafes, and restaurants that run along the Lisburn Road. Belfast City Centre and Belfast City Hospital are both within a 15-20 minute walk away, making this a highly convenient location for city living. The property comprises a generous open plan living and dining area with French doors leading to a Juliet balcony overlooking the communal courtyard and the modern kitchen is well fitted with a good range of units and integrated appliances. There are two double bedrooms, including a master with ensuite shower room and access to its own Juliet balcony. There is also a well appointed main bathroom suite. Additionally, the apartment is well positioned to the rear of the building away from the main road, providing a very quiet and peaceful living space. This would be the perfect first time buy or investment, and we would recommend early viewing.
- FIRST FLOOR
- Entrance Hall
- The entrance hall provides a large storage cupboard.
- Living & Dining Room
- 7.32m x 3.68m (24'0" x 12'1")
A beautiful living and dining space with newly fitted carpet and French doors leading to a Juliet balcony which overlooks the courtyard. The kitchen can be found off the dining room. - Kitchen
- 2.92m x 2.13m (9'7" x 7'0")
A modern kitchen with a four ring gas hob and oven, extractor hood, wash hand basin with mixer tap and a good range of high and low level units. The kitchen has been plumbed for a washing machine and dishwasher, and has plenty of space for the fridge freezer. - Bedroom One
- 3.76m x 3.38m (12'4" x 11'1")
An excellent double bedroom with newly fitted carpet, and French doors to another Juliet balcony. There is also an ensuite shower room. - Ensuite Shower Room
- 2.1m x 1.52m (6'11" x 5'0")
A beautifully presented ensuite shower room to include a shower cubicle with overhead shower unit, a wash hand basin with mixer tap and a low flush wc. - Bedroom Two
- 3.63m x 2.8m (11'11" x 9'2")
An excellent double bedroom with newly fitted carpet. - Bathroom
- 2.7m x 2m (8'10" x 6'7")
The main bathroom has a three piece suite to include a low flush wc and pedestal, large bath with overhead shower unit.
Travel Time From This Property

Important PlacesAdd your own important places to see how far they are from this property.
Agent Accreditations





