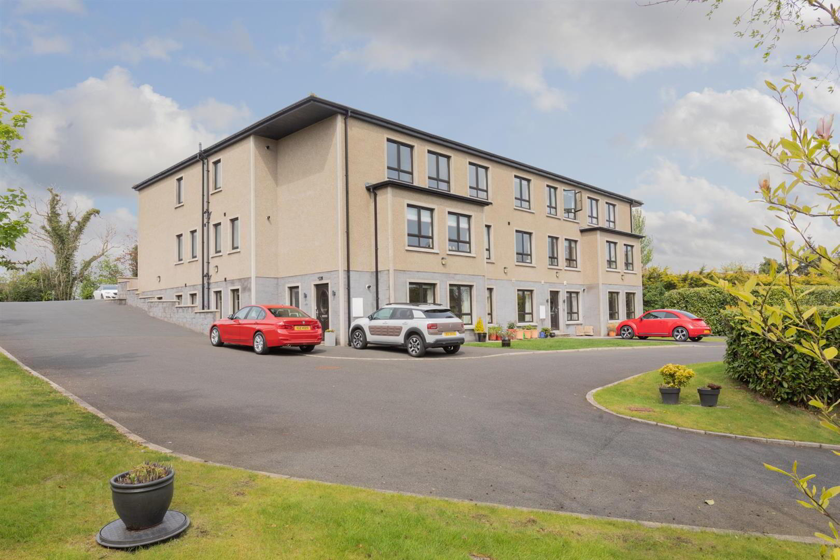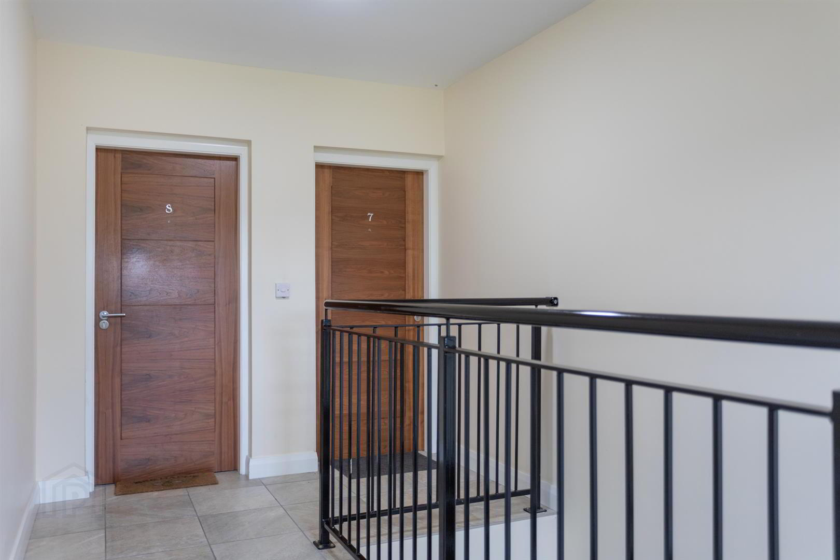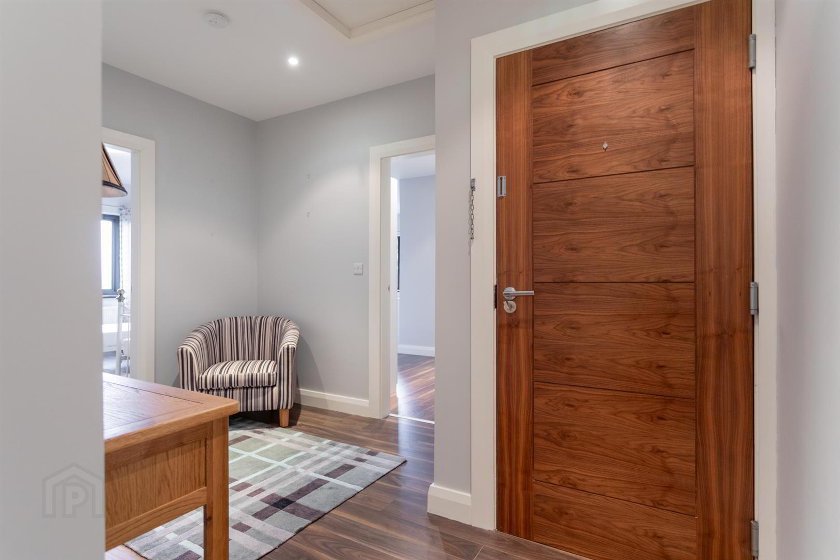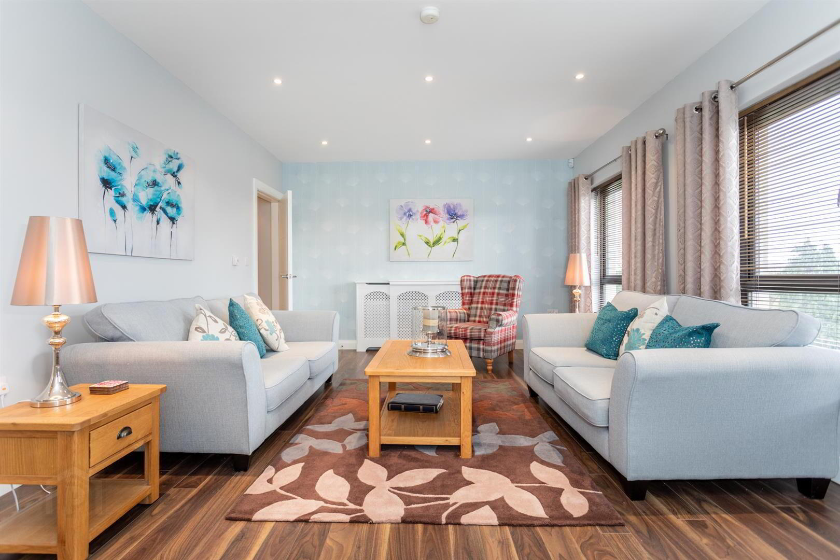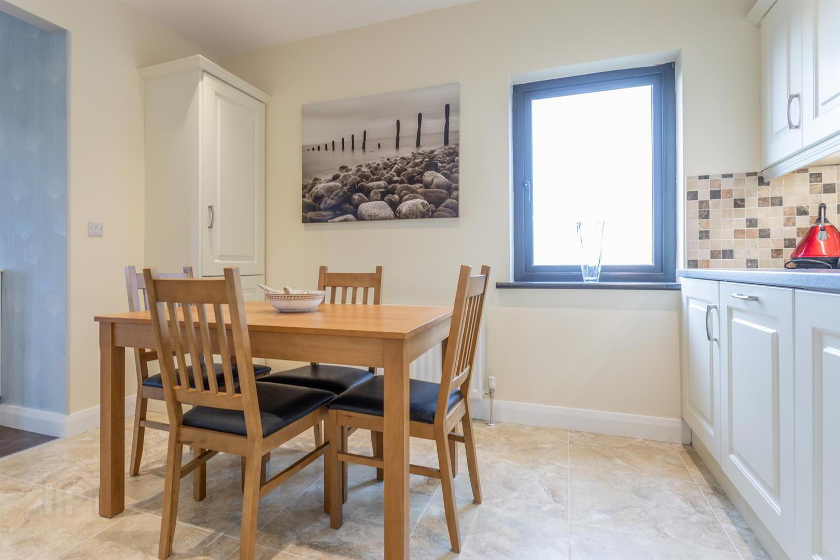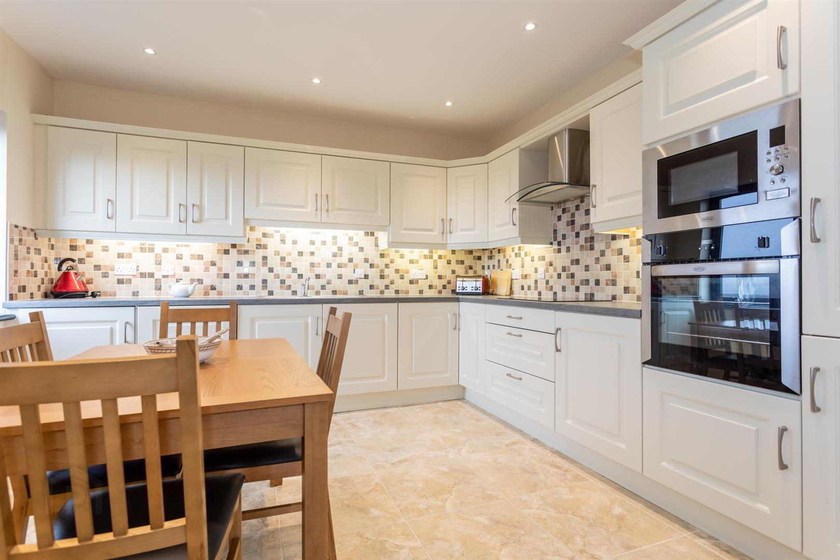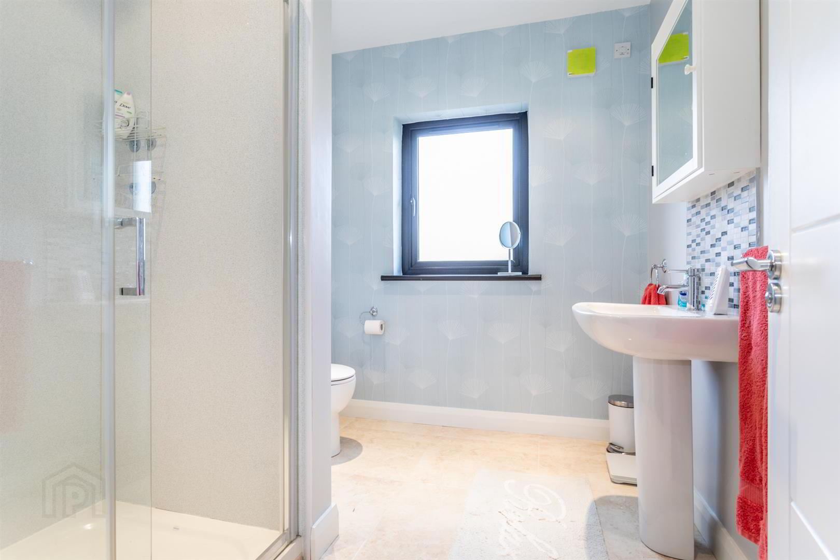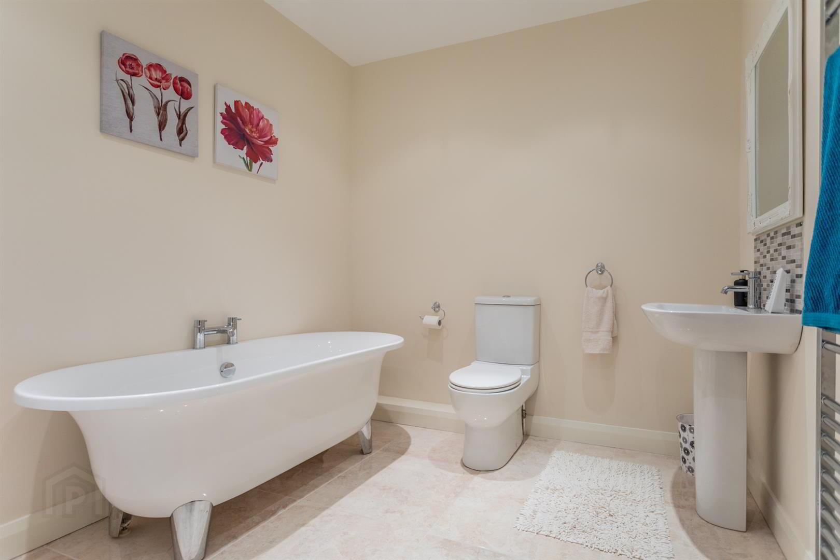To let
Added 16 hours ago
Apartment 7 Ambleside, Station Road, Saintfield, BT24 7DT
£995 per month
Property Overview
Status
To Let
Style
Apartment
Bedrooms
2
Bathrooms
2
Receptions
1
Available From
1 Aug 2025
Property Features
Furnishing
Partially furnished
Energy Rating
Property Financials
Deposit
£995
Additional Information
- Beautifully Presented First Floor Apartment In This Exclusive Development
- Spacious Lounge With Views Over Saintfield Village
- Contemporary Fitted Kitchen With Integrated Appliances
- Two Excellent Sized Bedrooms Including Principle Bedroom Ensuite
- Bathroom Fitted With A Stunning White Suite
- Gas Central Heating, Double Glazing And B81 Energy Rating
- Communal Gardens And Designated Parking
- Within Walking Distance To Saintfield Village, Public Transport And Amenities
- Convenient Commute To Belfast, Lisburn And Downpatrick
The superb apartment provides a most impressive layout and is available part furnished.
The accommodation is well appointed throughout comprising of a spacious lounge, contemporary fitted kitchen with an excellent range of integrated appliances, stunning bathroom suite and two excellent sized bedrooms with the principal bedroom enjoying an ensuite shower room.
The property is fitted with gas central heating, double glazing and an excellent energy rating of C77. Outside, the purchaser can enjoy communal gardens and designated parking.
Saintfield boasts an excellent choice of local boutiques, coffee shops, restaurants and schools and remains convenient to Downpatrick, Belfast and Lisburn which are all easily accessible by both car and public transport.
RENT: £995.00
RATES: Landlord will pay rates.
DEPOSIT: £995.00
Available from the 1st August.
Sorry, no pets.
- Communal Entrance Hall
- Leading to first floor.
- Entrance Hall
- Wood laminate floor; recessed spot lighting; access to roofspace; telephone entry system.
- Lounge 6.20m x 3.89m (20'4 x 12'9)
- Wood laminate floor; recessed spot lighting; tv and telephone connection points; stunning views over Saintfield Village; open through to:-
- Kitchen 3.71m x 3.63m (12'2 x 11'11)
- Excellent range of modern wood laminate high and low level cupboards and drawers incorporating Leisure 1½ tub stainless steel sink unit with mono mixer tap; integrated Belling electric oven; 4 ring ceramic hob; extractor hood with curved glass inset over; Belling microwave; Candy dishwasher; Zanussi washing machine; Beko fridge/freezer; formica worktops; tiled splash backs; tiled floor; recessed spot lighting; Vokera gas fired boiler.
- Principal Bedroom 3.71m x 3.71m (12'2 x 12'2)
- Wood laminate floor; tv aerial connection point.
- Dressing Area 2.39m x 2.29m (7'10 x 7'6)
- Wood laminate floor.
- En Suite Shower Room 2.62m x 2.26m (8'7 x 7'5)
- Modern white suite comprising, separate shower cubicle with Redring Xpressions electric shower unit with wall mounted telephone shower attachment; fitted sliding shower door; close coupled wc; pedestal wash hand basin with mono mixer tap; tiled floor; recessed spot lighting; towel radiator.
- Bedroom 2 3.78m x 3.66m (12'5 x 12'0)
- Wood laminate floor.
- Bathroom 3.71m x 2.44m maximum measurements (12'2 x 8'0 max
- Stunning white suite comprising, free-standing roll top bath with pillar mixer taps; separate shower cubicle with thermostatically controlled shower unit and wall mounted telephone shower attachment; fitted folding shower door; close coupled wc; pedestal wash hand basin with mono mixer tap; recessed spot lighting; tiled floor; towel radiator; built-in storage cupboard.
- Outside
- Communal gardens and designated parking.
Travel Time From This Property

Important PlacesAdd your own important places to see how far they are from this property.
Agent Accreditations




