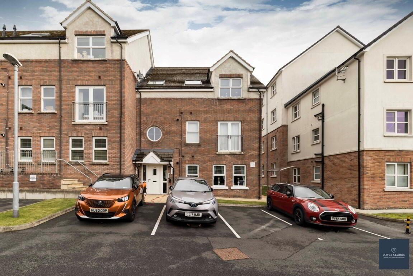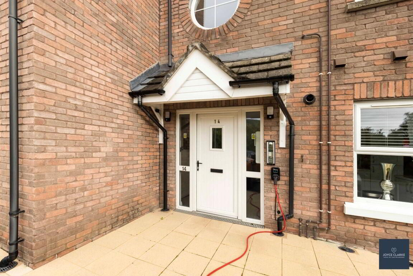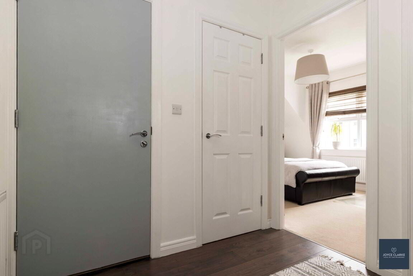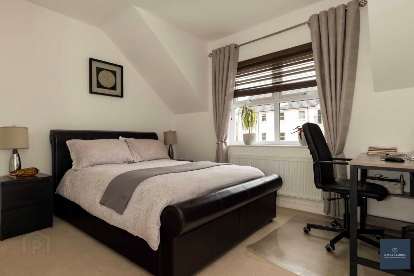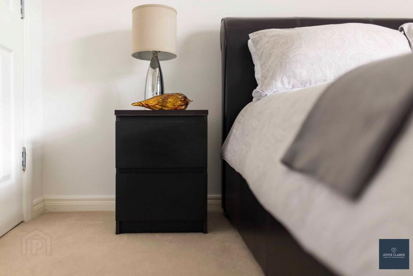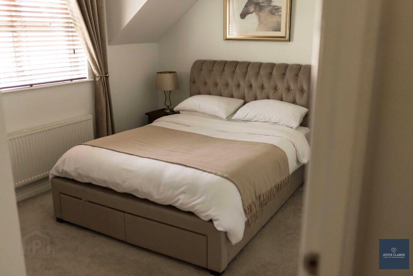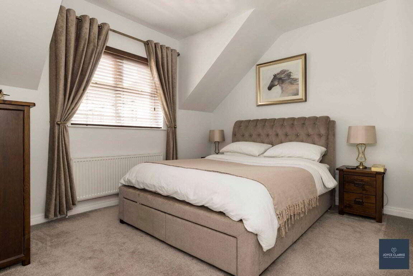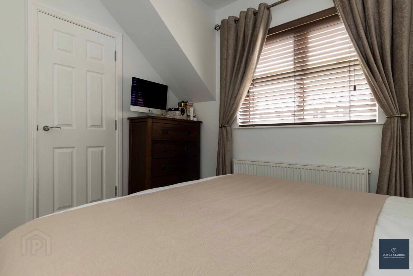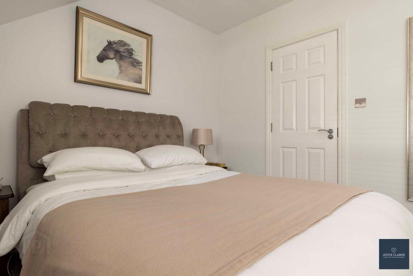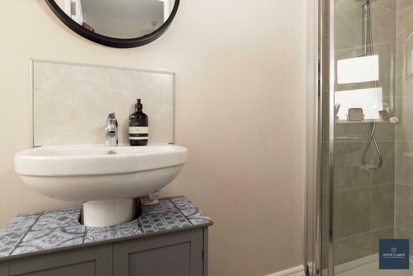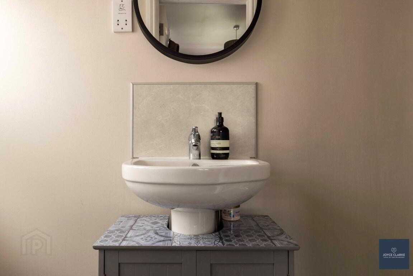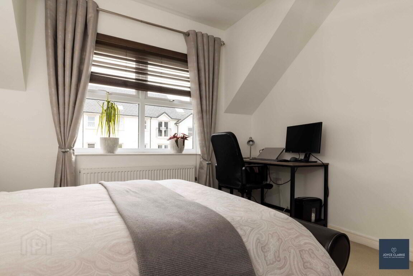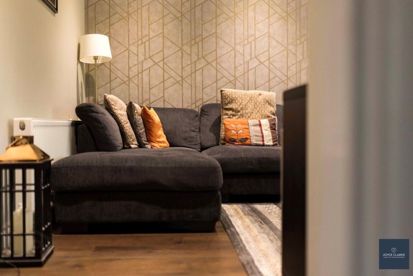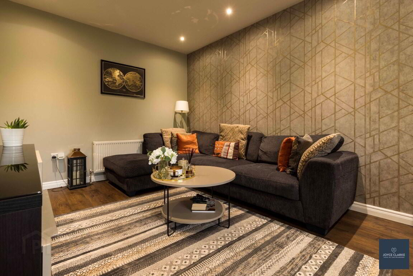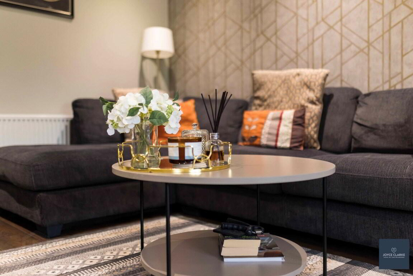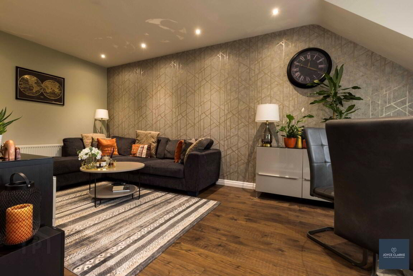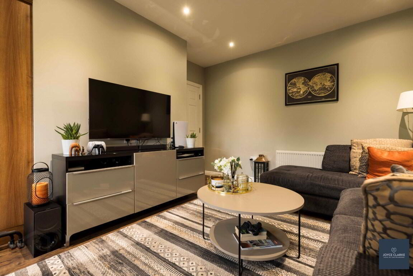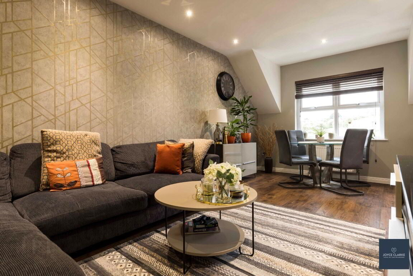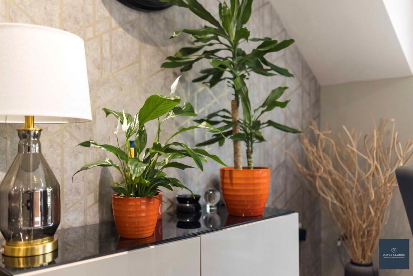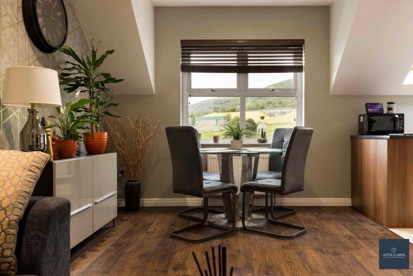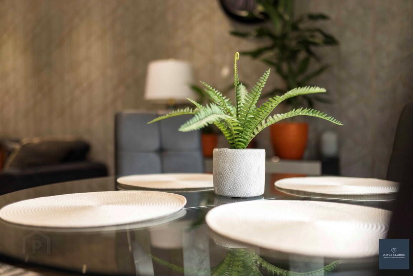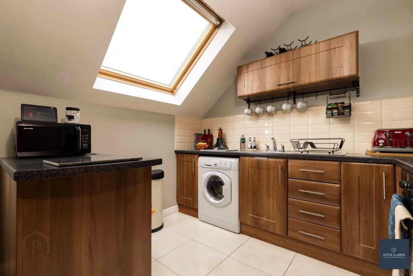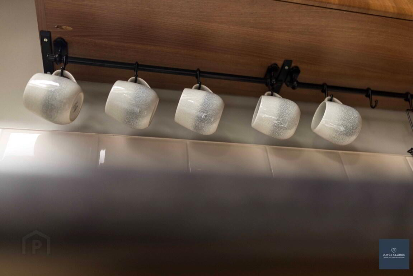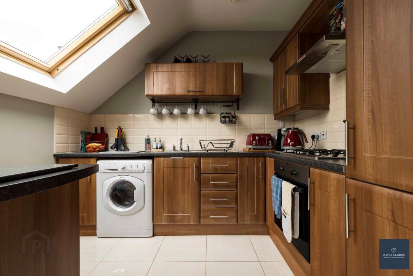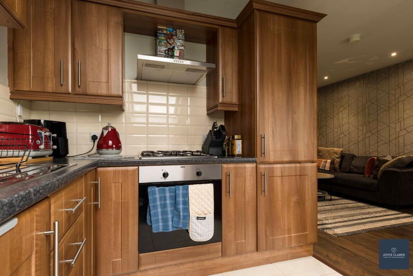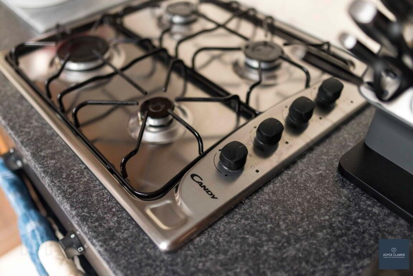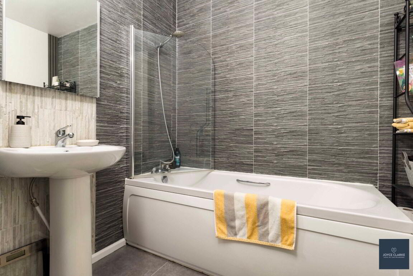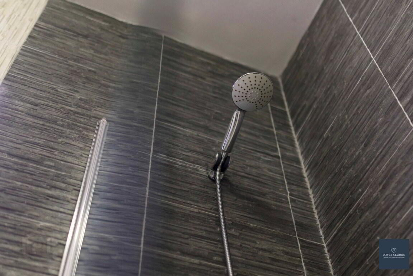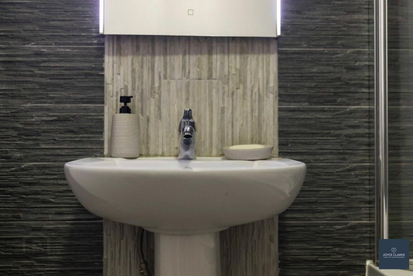Apartment 3 14 Highgrove Meadows, Belfast, BT13 3FX
Offers Over £127,500
Property Overview
Status
For Sale
Style
Apartment
Bedrooms
2
Bathrooms
2
Receptions
1
Property Features
Tenure
Not Provided
Energy Rating
Property Financials
Price
Offers Over £127,500
Stamp Duty
Rates
Not Provided*¹
Typical Mortgage
Additional Information
- Spacious second floor apartment with views of the countryside
- Two double bedrooms with built in storage
- Open plan kitchen dining living area
- Kitchen has range of stylish storage units to include peninsula return and integrated appliances
- Modern bathroom suite with bath and shower over
- One assigned car park and unassigned visitor parking.
- Energy efficient "C80" rating
- Perfectly positioned with easy access to Belfast City Centre and all major transport links
We are delighted to bring this spacious apartment to the sales market with early viewing highly recommended to avoid disappointment! Situated on the second floor, you have lovely views of the countryside from the kitchen and living areas.
Step inside to the foyer, and this well maintained apartment has a great feeling of space. There are two double bedrooms each with built in storage and the master suite benefits from en suite shower room. Relax in the fabulous living room which is open plan to kitchen and dining. This is a well planned out area with a perfect balance of storage units and appliances within the kitchen, complimented by a peninsula area which could also be used as a breakfast bar. Enjoy meals with family and friends with lovely countryside views from the dining area. The living section is a great size, and makes this room a very sociable heart of this home. The family bathroom has a modern suite with shower over bath. This apartment benefits from allocated parking for your convenience. Highgrove Meadows is ideally located within easy reach of Belfast City Centre, and just minutes away from M1 links.
ENTRANCE FOYERCommunal entrance via UPVC entrance door with glazed panel and glazed panels to either side. Intercom with door release. Carpeted hallway, stairs and landings. Timer lighting.
ENTRANCE HALL
Solid wood door. Single panel radiator. Wood effect laminate flooring. Storage closet with shelving and gas boiler. Access to attic. Telephone intercom.
KITCHEN/LIVING/DINING
5.44m x 6.01m (17' 10" x 19' 9") (MAX)
Open plan kitchen dining living room with views towards Black Mountain. Kitchen area with high and low level kitchen cabinets including peninsula unit. Range of appliances include four ring gas hob with stainless steel extractor canopy above, electric oven and integrated fridge freezer. Space for washing machine. Stainless steel sink and drainage unit. Tiled flooring and splashback. Laminate flooring to living and dining area. TV and telephone points. Two double panel radiators. Recessed lighting.
MASTER BEDROOM
4.32m x 3.03m (14' 2" x 9' 11") (MAX)
Rear aspect double bedroom. Built-in storage closet with clothes rail and shelving. Single panel radiator.
ENSUITE
3.18m x 0.91m (10' 5" x 3' 0")
Tiled shower enclosure with mains fed shower. Dual flush WC and wash hand basin with pedestal. Single panel radiator. Extractor fan. Tiled flooring and splashback to wash hand basin. Window providing natural light.
BEDROOM TWO
3.67m x 3.13m (12' 0" x 10' 3") (MAX)
Rear aspect double bedroom. Built-in storage closet. Single panel radiator.
FAMILY BATHROOM
2.28m x 1.76m (7' 6" x 5' 9")
Three piece bathroom suite comprising of panel bath with shower screen and shower head attachment, dual flush WC and wash hand basin with pedestal. Single panel radiator. Extractor fan. Tiled flooring and feature textured wall tiling to bath and sink areas.
Travel Time From This Property

Important PlacesAdd your own important places to see how far they are from this property.
Agent Accreditations

Not Provided


