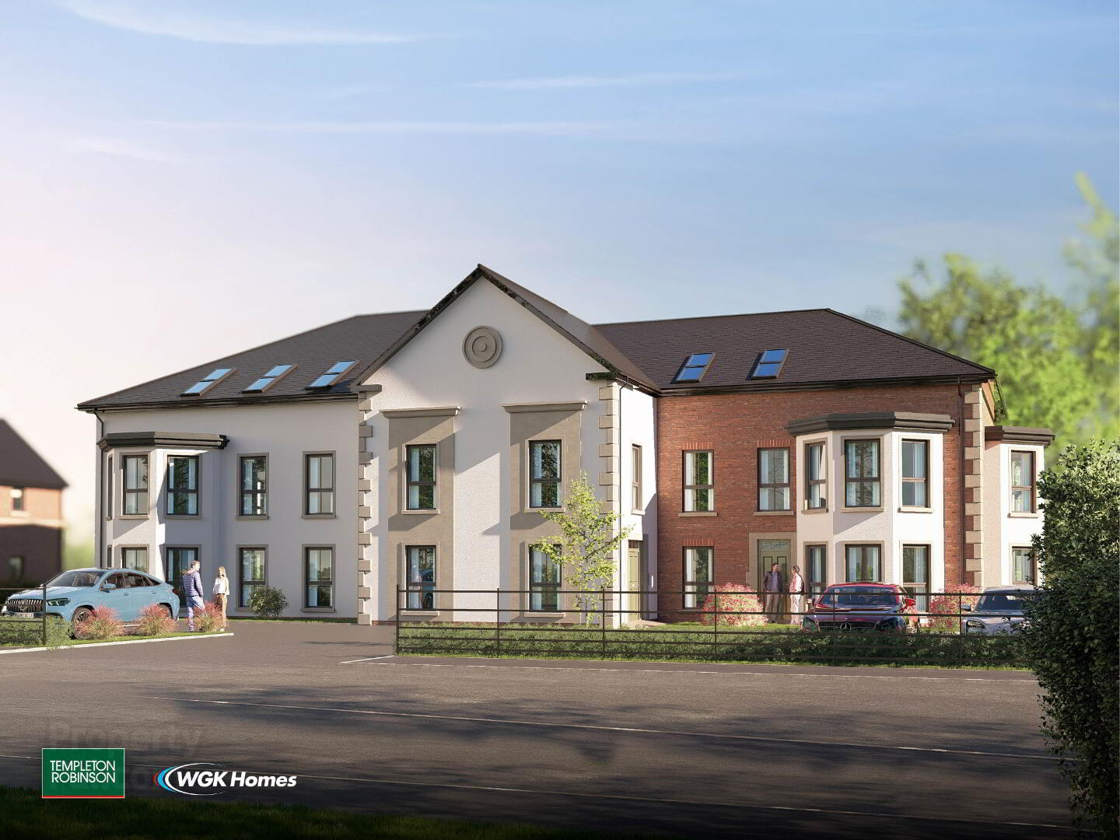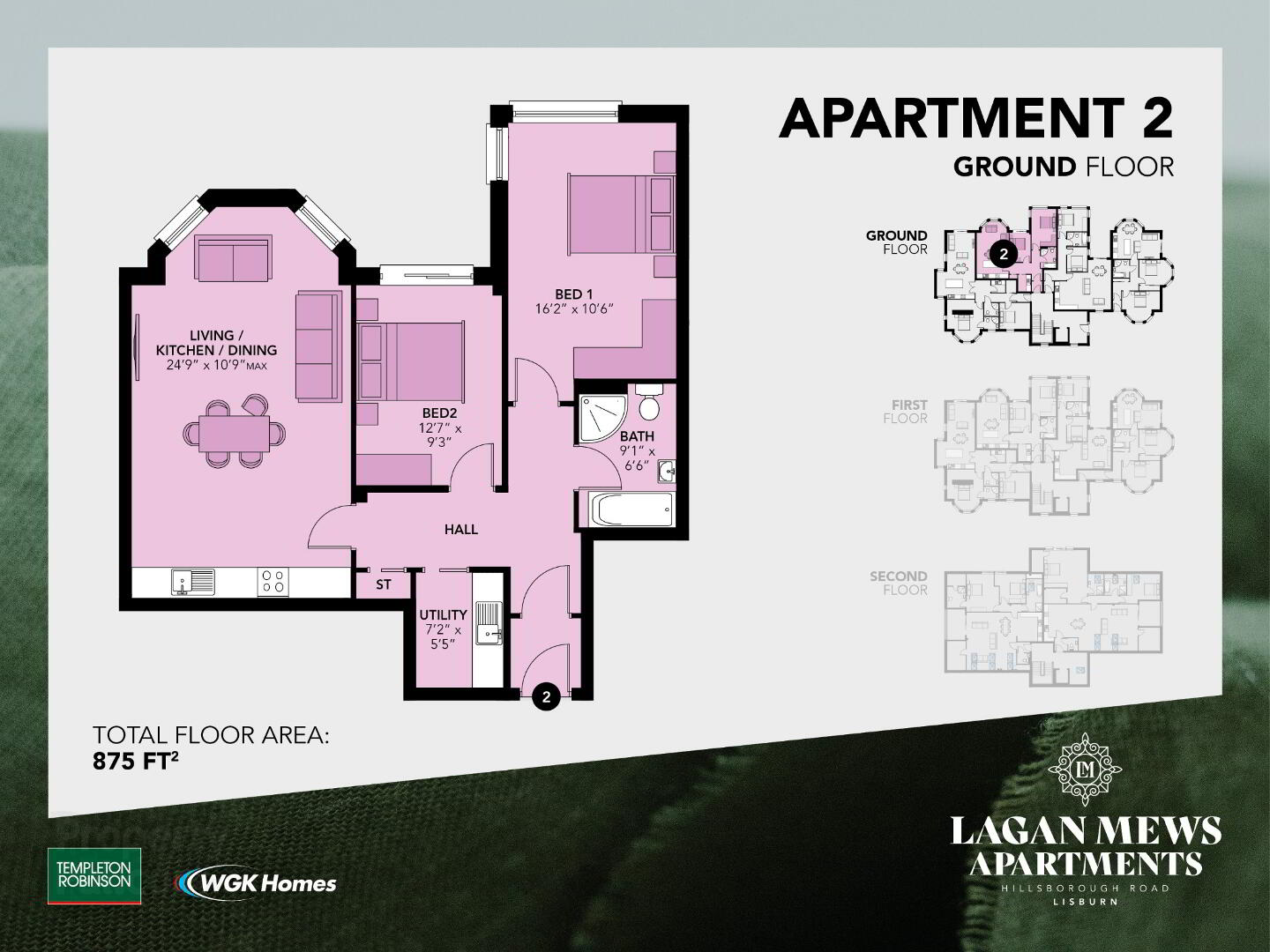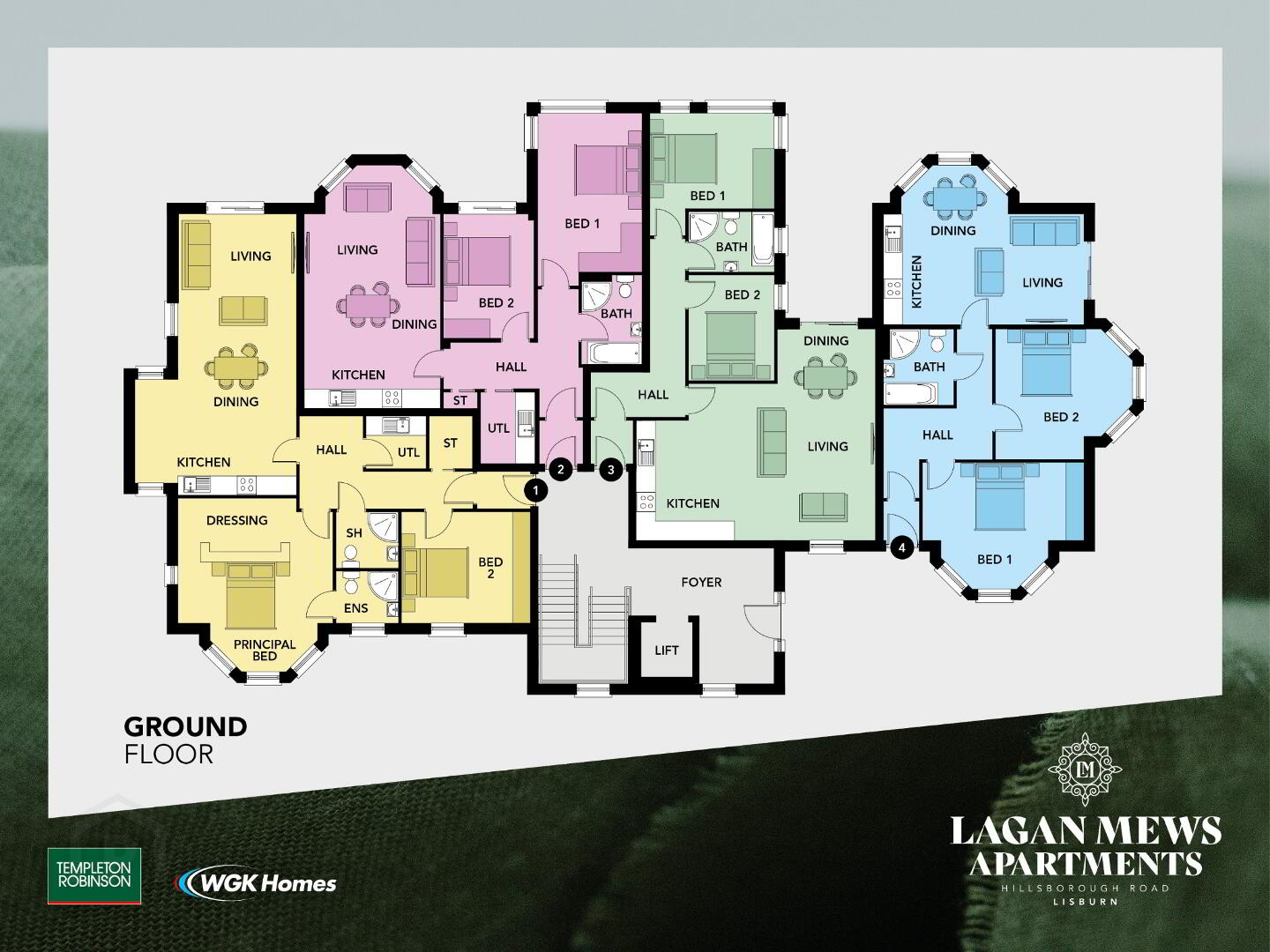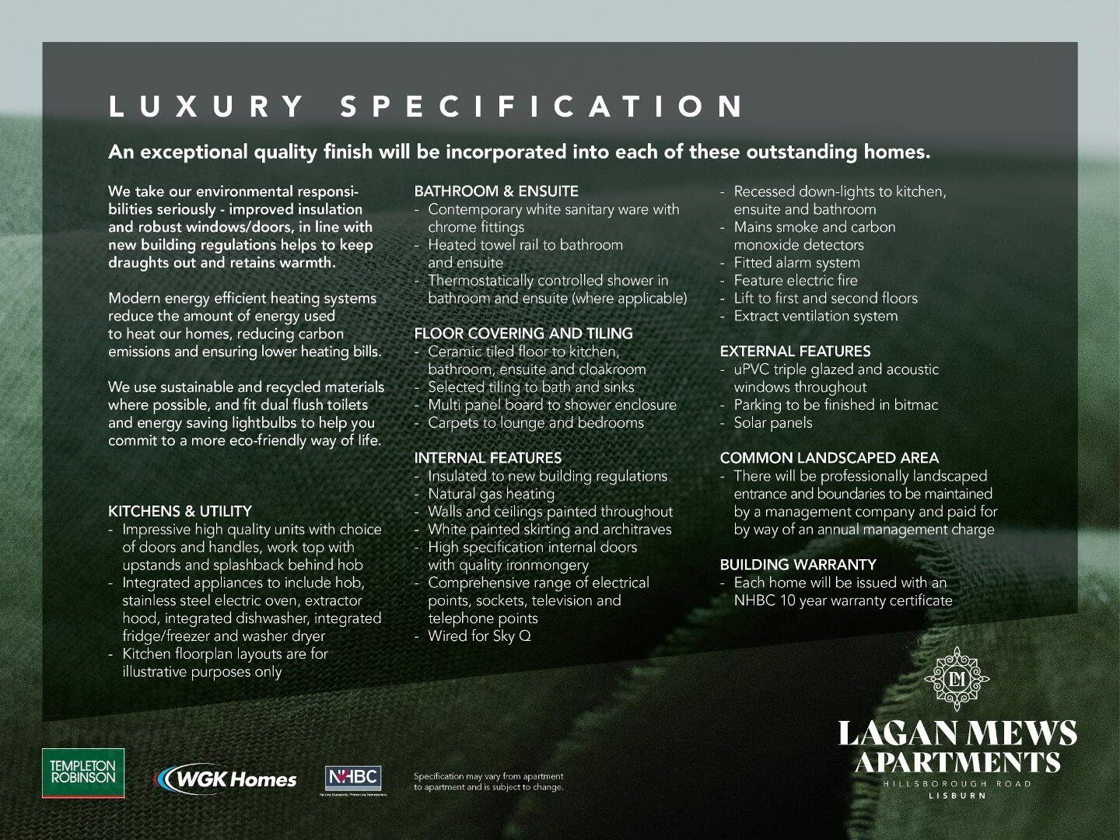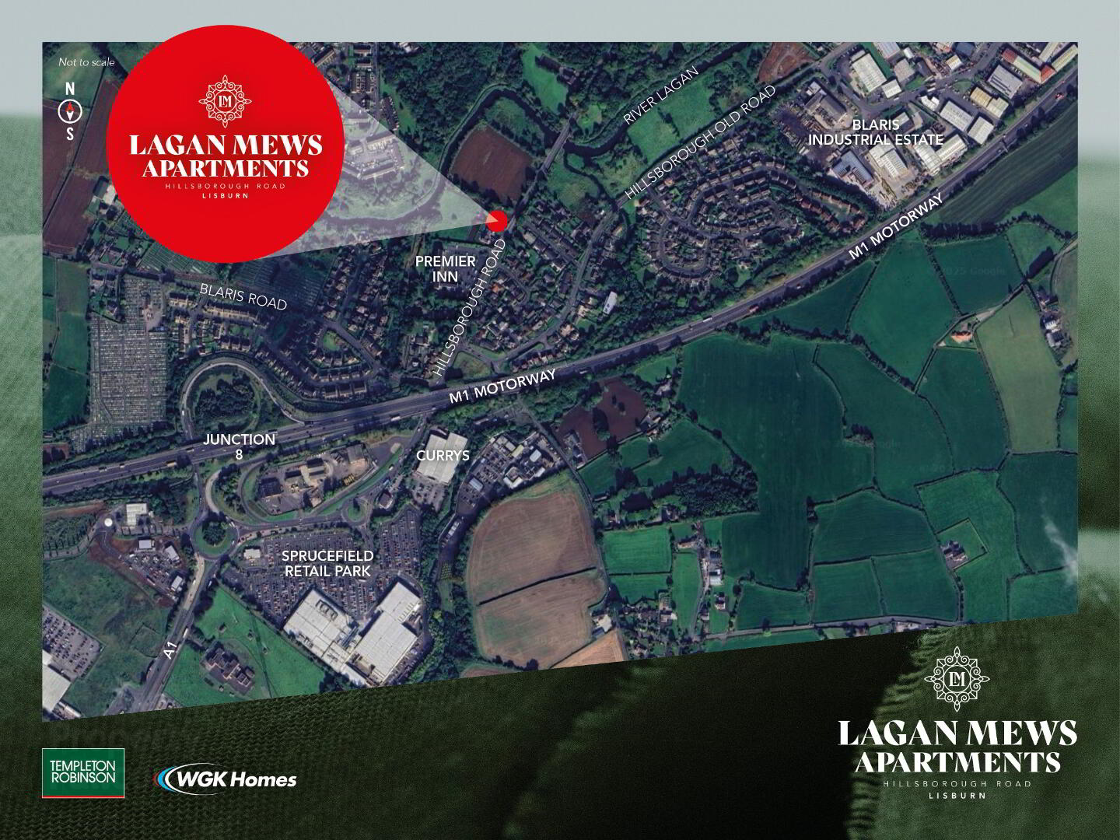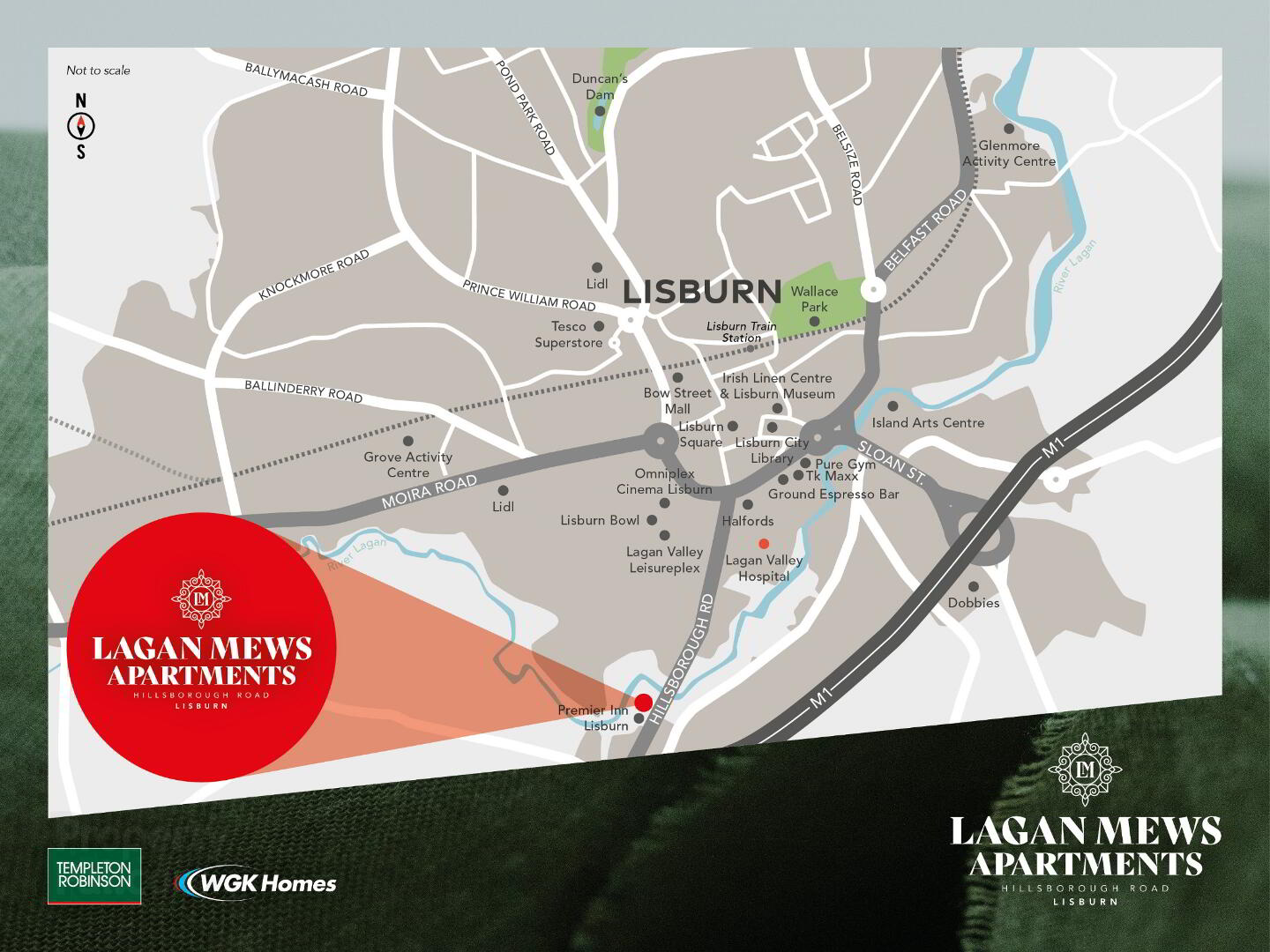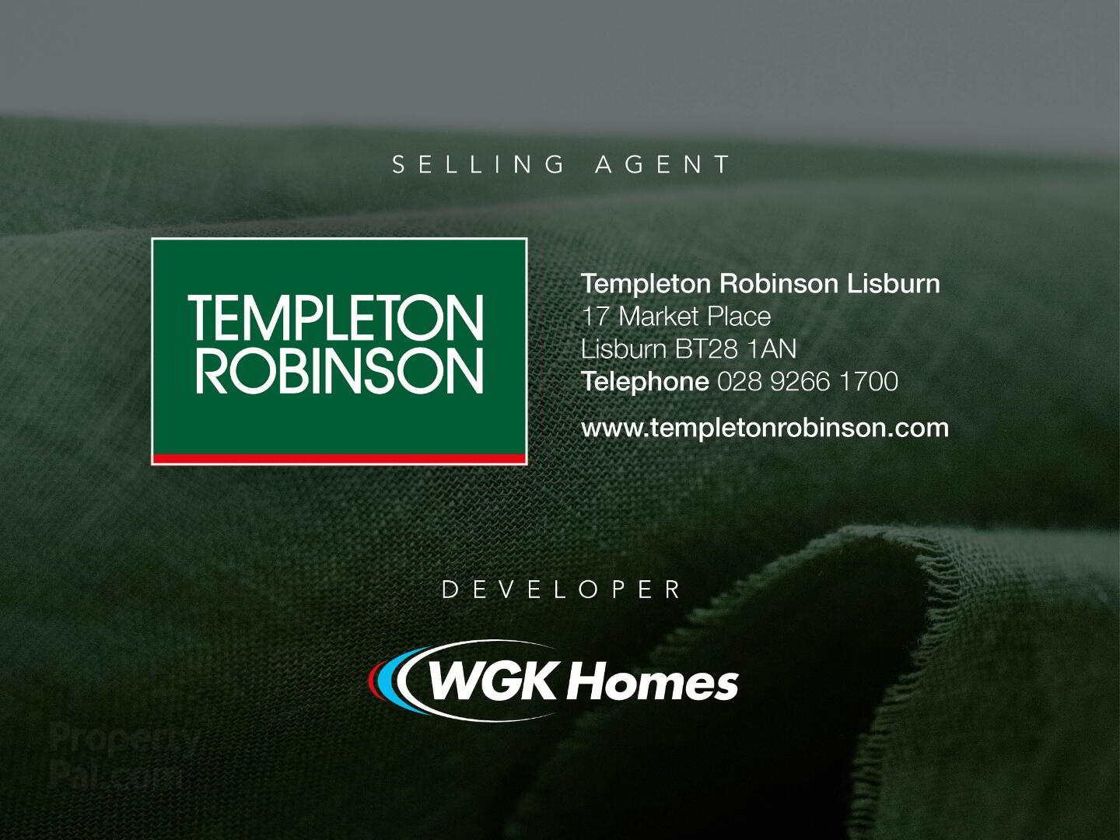Apartment 2, Lagan Mews, Hillsborough Road, Lisburn, BT28 1JN
This property forms part of the Lagan Mews development
Price £250,000
Marketed by multiple agents
Property Overview
Status
On Release
Style
Ground Floor Apartment
Bedrooms
2
Bathrooms
2
Receptions
1
Property Features
Size
81.4 sq m (876 sq ft)
Tenure
Not Provided
Heating
Gas
Property Financials
Price
£250,000
Stamp Duty
Rates
Not Provided*¹
Typical Mortgage
Lagan Mews Development
| Unit Name | Price | Size | Site Map |
|---|---|---|---|
| Site Apt 2 Hillsborough Road | £250,000 | 876 sq ft |
Site Apt 2 Hillsborough Road
Price: £250,000
Size: 876 sq ft
Lagan Mews is a collection of 10 Luxury New Build Apartments located on the Hillsborough Road, Lisburn.
We take our environmental responsibilities seriously - improved insulation and robust windows/doors, in line with new building regulations helps to keep draughts out and retains warmth. Modern energy efficient heating systems reduce the amount of energy used to heat our homes, reducing carbonemissions and ensuring lower heating bills. We use sustainable and recycled materials where possible, and fit dual flush toilets and energy saving lightbulbs to help you commit to a more eco-friendly way of life.
SPECIFICATION
KITCHENS & UTILITY
Impressive high quality units with choice of doors and handles, work top with upstands and splashback behind hob
Integrated appliances to include hob, stainless steel electric oven, extractor hood, integrated dishwasher, integrated fridge/freezer and washer dryer
Kitchen floorplan layouts are for illustrative purposes only
BATHROOM & ENSUITE
Contemporary white sanitary ware with chrome fittings
Heated towel rail to bathroom and ensuite
Thermostatically controlled shower in bathroom and ensuite (where applicable)
FLOOR COVERING AND TILING
Tiled floor to kitchen, bathroom, ensuite and cloakroom
Selected tiling to bath and sinks
Multi panel board to shower enclosure
Carpets to lounge and bedrooms
INTERNAL FEATURES
Insulated to new building regulations
Natural gas heating
Walls and ceilings painted throughout
White painted skirting and architraves
High specification internal doors with quality ironmongery
Comprehensive range of electrical points, sockets, television and telephone points
Wired for Sky Q
Recessed down-lights to kitchen, ensuite and bathroom
Mains smoke and carbon monoxide detectors
Fitted alarm system
Feature electric fire
Lift to first and second floors
Extract ventilation system
EXTERNAL FEATURES
uPVC triple glazed and acoustic windows throughout
Parking to be finished in bitmac
Solar panels
COMMON LANDSCAPED AREA
There will be professionally landscaped entrance and boundaries to be maintained by a management company and paid for by way of an annual management charge
BUILDING WARRANTY
Each home will be issued with an NHBC 10 year warranty certificate
GROUND FLOOR
KITCHEN/LIVING/DINING: 24' 9" x 10' 9" (7.54m x 3.28m) max
UTILITY ROOM: 7' 2" x 5' 5" (2.18m x 1.65m)
STORE:
PRINCIPAL BEDROOM: 16' 2" x 10' 6" (4.93m x 3.2m)
BEDROOM (2): 12' 7" x 9' 3" (3.84m x 2.82m)
BATHROOM: 9' 1" x 6' 6" (2.77m x 1.98m)
Travel Time From This Property

Important PlacesAdd your own important places to see how far they are from this property.
