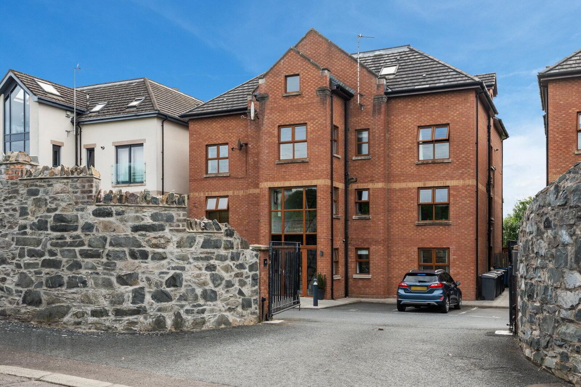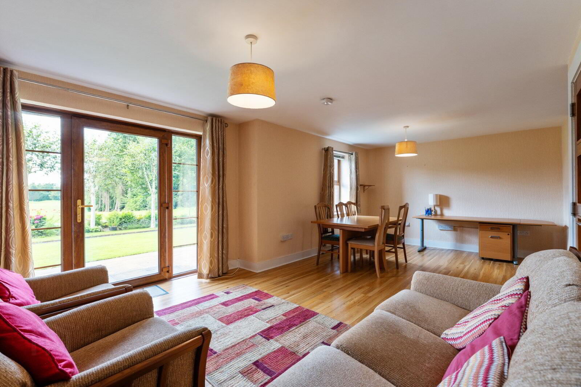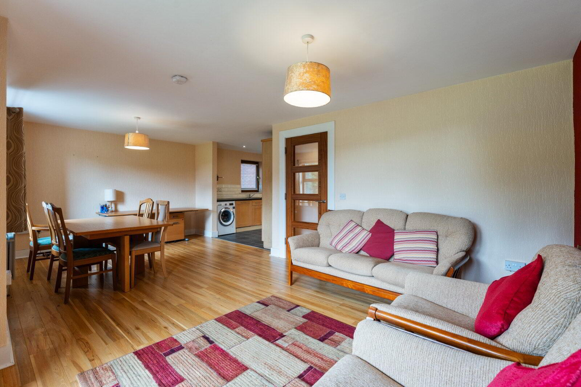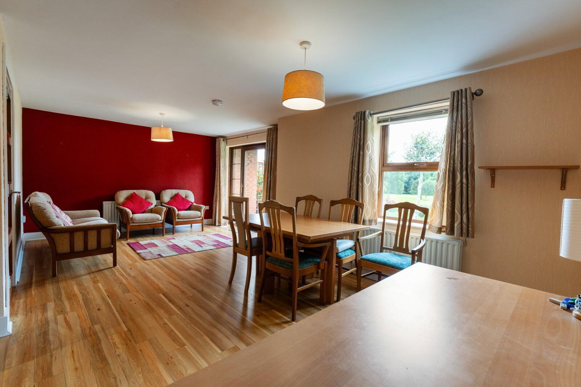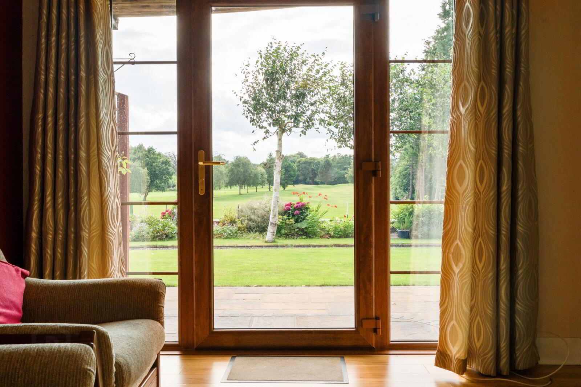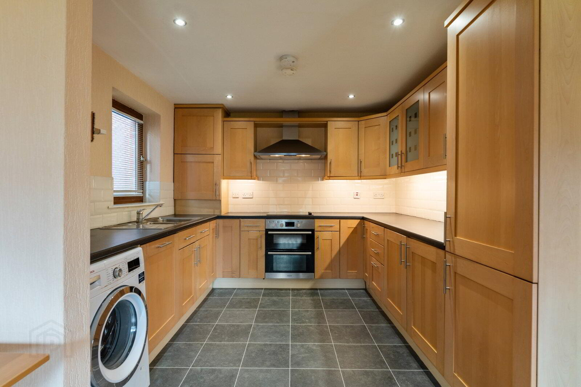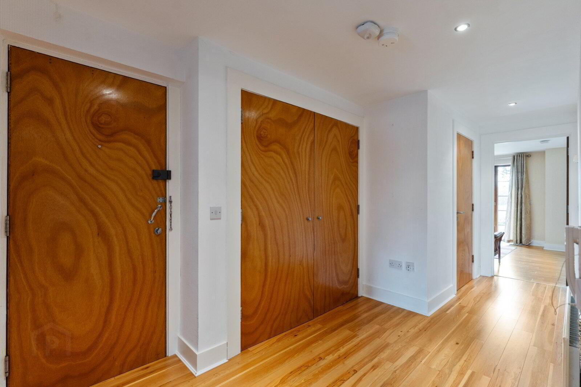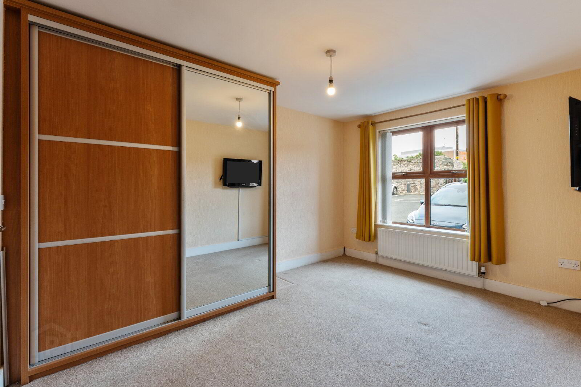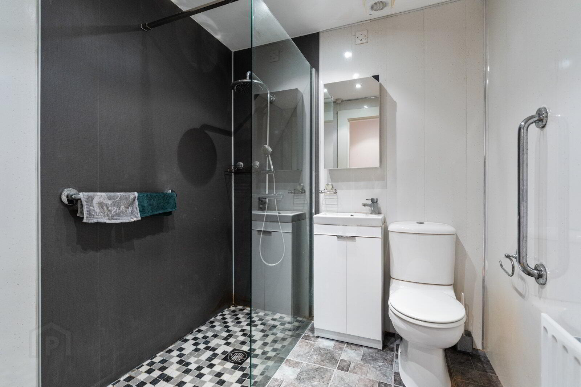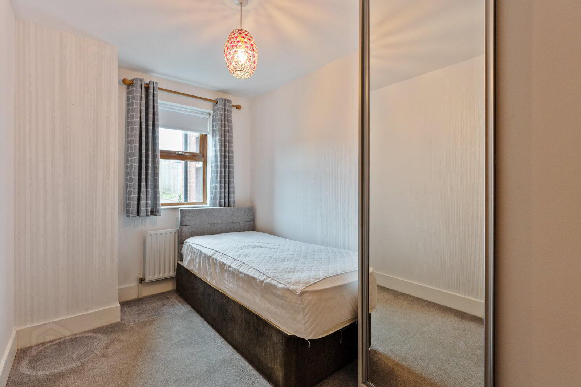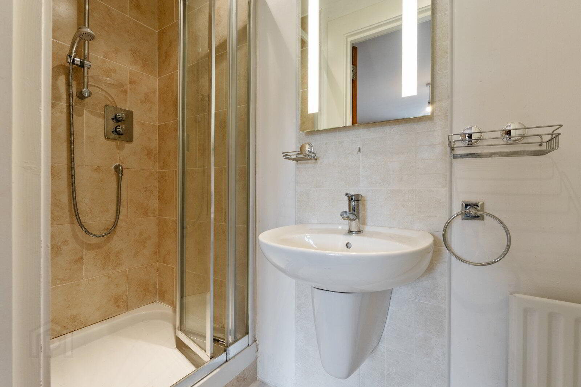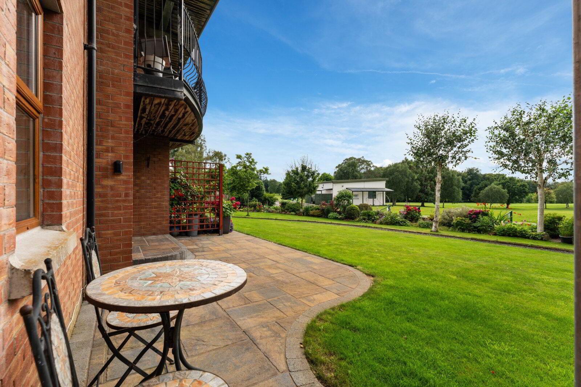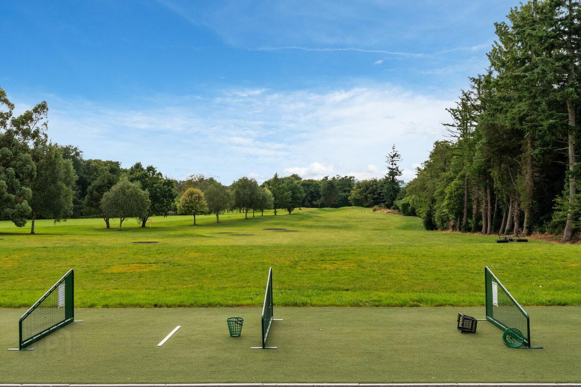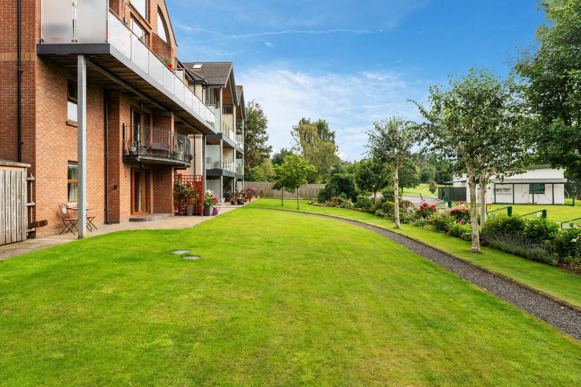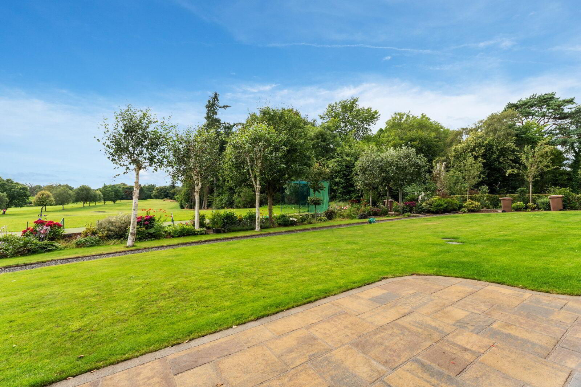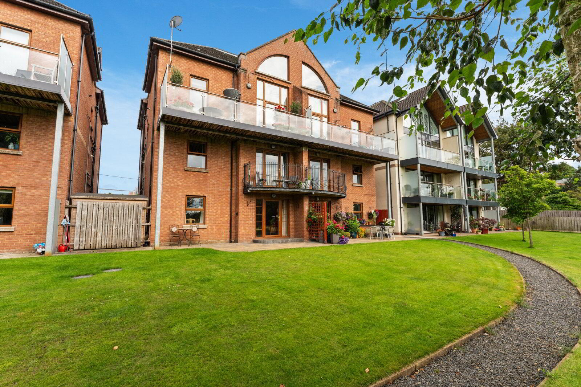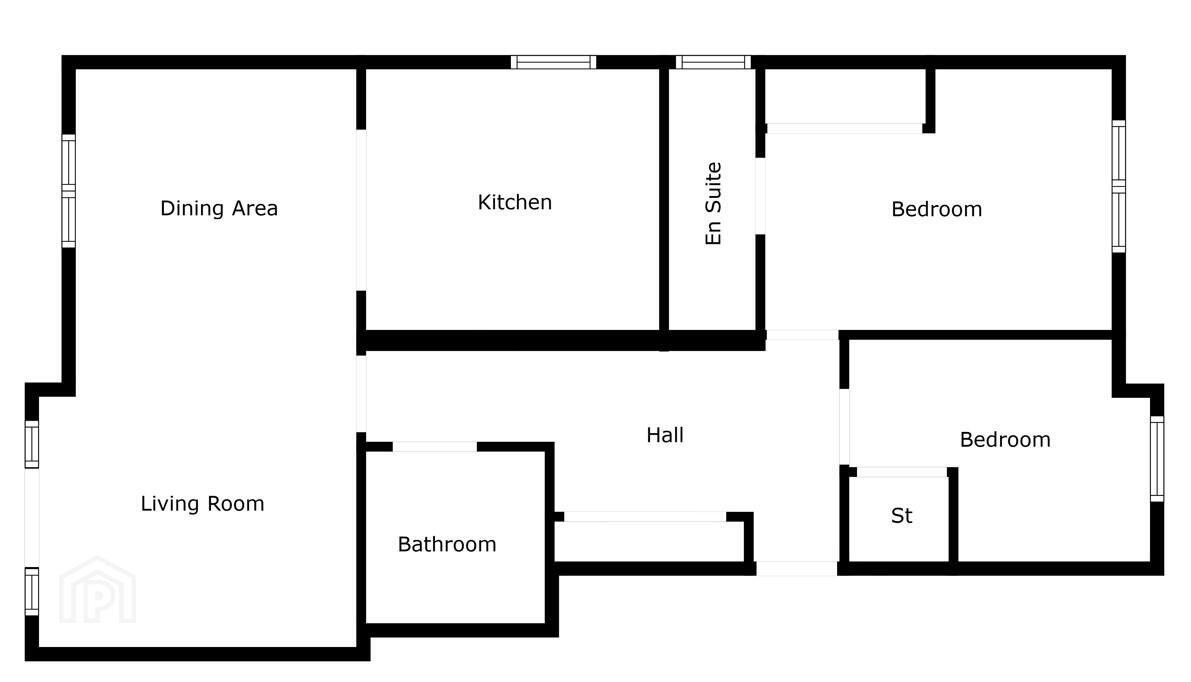Sale agreed
Apartment 2 53 Church Road, Newtownbreda, Belfast, BT8 7AL
Sale agreed
Property Overview
Status
Sale Agreed
Style
Apartment / Flat
Bedrooms
2
Property Features
Tenure
Not Provided
Energy Rating
Broadband Speed
*³
Property Financials
Price
Last listed at Offers Over £250,000
Rates
£1,247.09 pa*¹
Additional Information
- Fabulous ground floor apartment in highly convenient and sought after location
- Excellent proximity to many shops and services, Forestside, bus routes and transport links
- Spacious living room open plan to dining room with patio door to rear
- Modern fitted kitchen with excellent range of integrated appliances
- Two excellent bedrooms, each with mirror-fronted sliding robes
- En suite shower room to principal bedroom
- Main shower room featuring a walk-in shower cubicle and feature tiling
- Worcester gas boiler, uPVC double glazing and high level of insulation throughout
- Electric entrance gates to designated parking space, additional guest parking
- Magnificent private patio with Westerly aspect overlooking the communal gardens and Golf Course
- Communal entrance to tiled reception hall. Front door to:
- Reception Hall
- Engineered wooden flooring, generous storage cupboard and intercom
- Living/Dining Room
- 6.58m x 3.8m (21'7" x 12'6")
Matching wooden flooring, patio door to rear terrace and gardens. Open to - Kitchen
- 3.18m x 2.95m (10'5" x 9'8")
Modern fitted kitchen with excellent range of units, single drainer sink unit, plumbed for washing machine, integrated dishwasher and fridge/freezer, stainless steel double oven with four ring electric hob and extractor hood. Worcester gas boiler, part tiled walls and concealed lighting - Shower Room
- 1.93m x 1.88m (6'4" x 6'2")
Contemporary white suite comprising WC, wash hand basin and vanity unit, walk-in shower cubicle, spotlights and extractor fan - Bedroom One
- 4m x 2.92m (13'1" x 9'7")
Mirror fronted sliding robes - En Suite
- White suite comprising WC, wash hand basin, corner shower cubicle, tiled floor, tiled splashback and extractor fan
- Bedroom Two
- 3.4m x 2.18m (11'2" x 7'2")
Mirror fronted sliding robes - Outside
- Electric entrance gates to designated residents parking and additional spaces for guests. Private terrace access off the living room overlooking well maintained communal gardens with an aspect over the Golf Course.
Travel Time From This Property

Important PlacesAdd your own important places to see how far they are from this property.
Agent Accreditations





