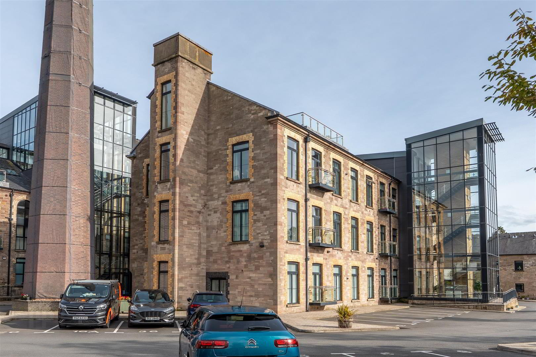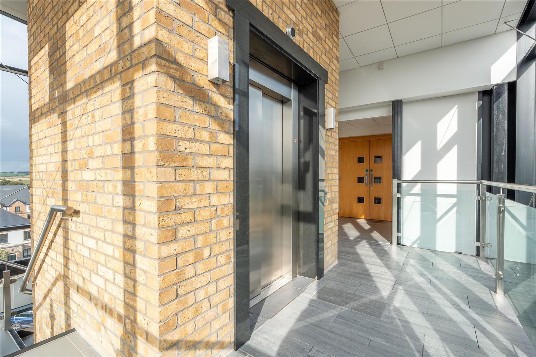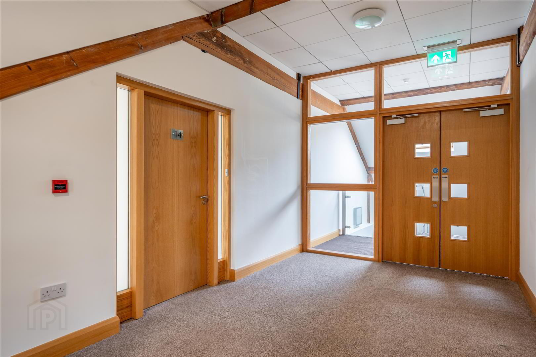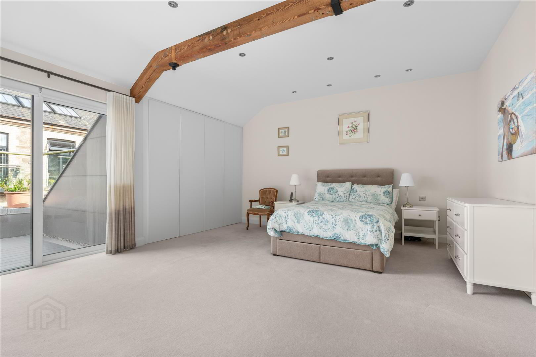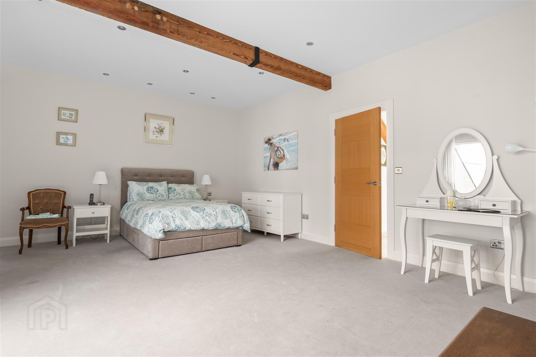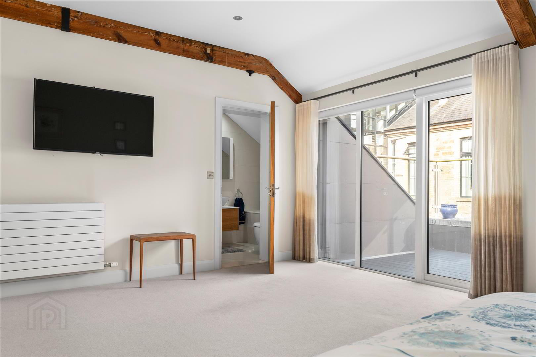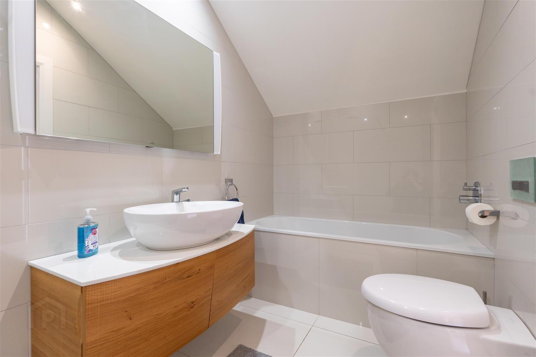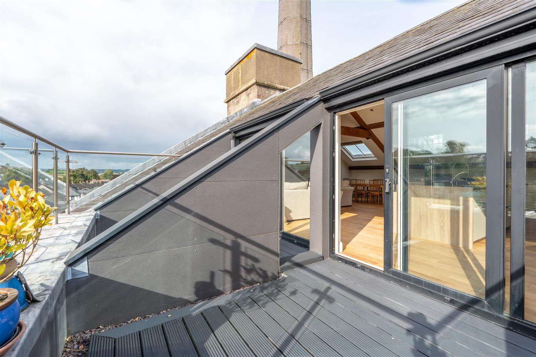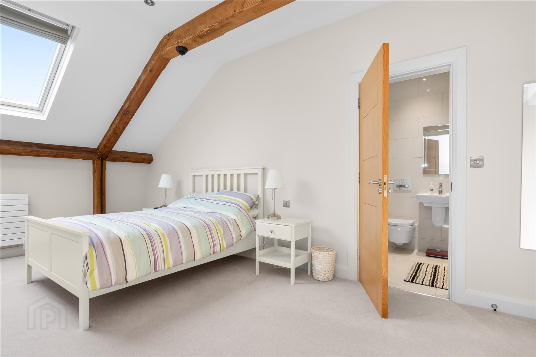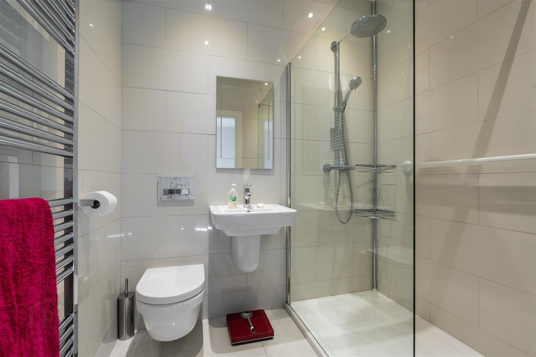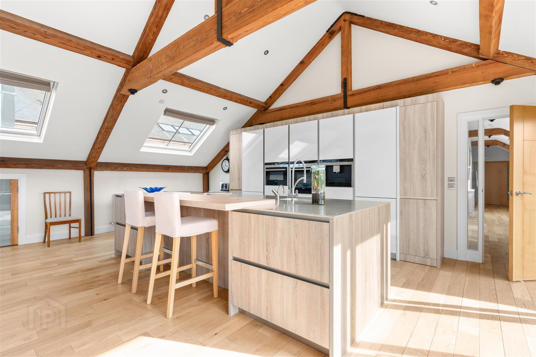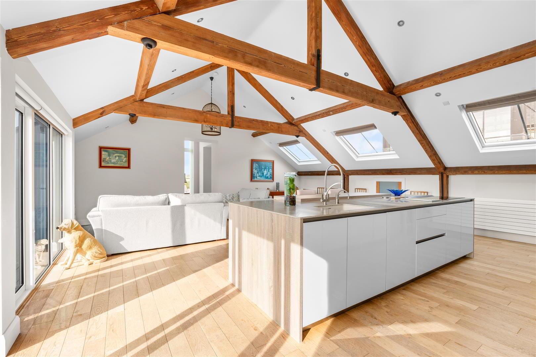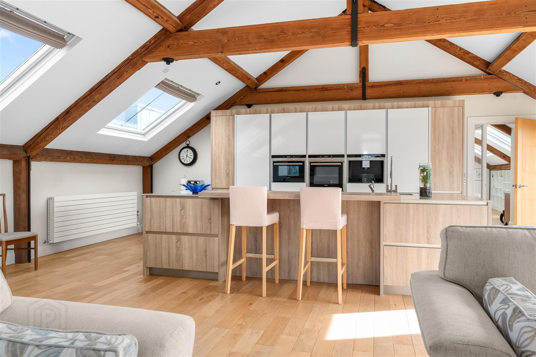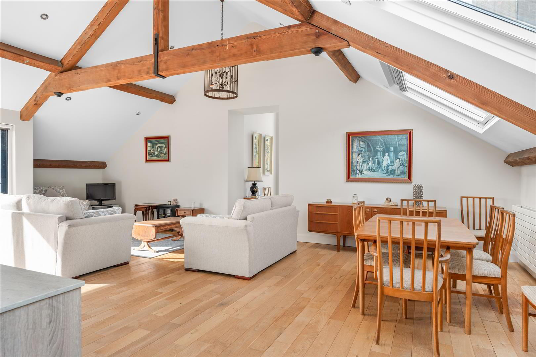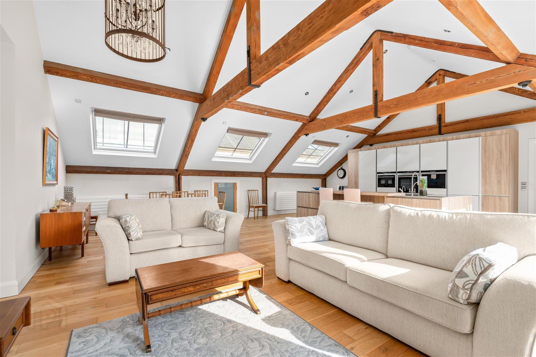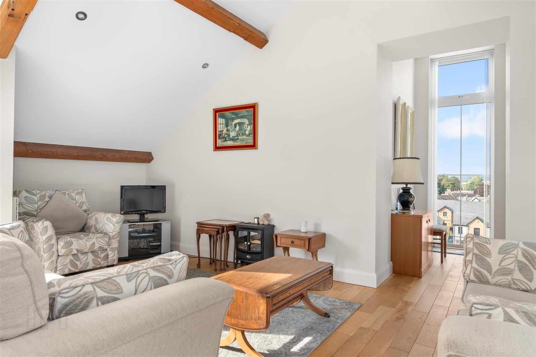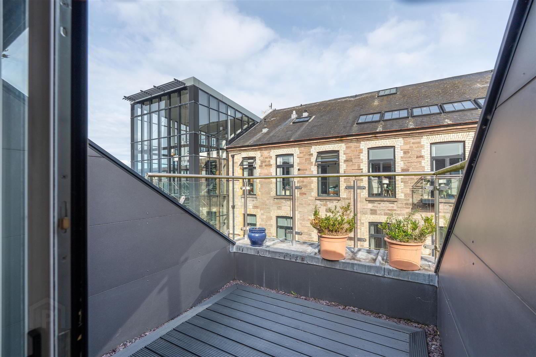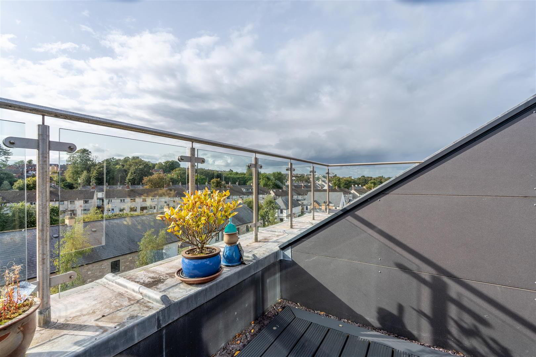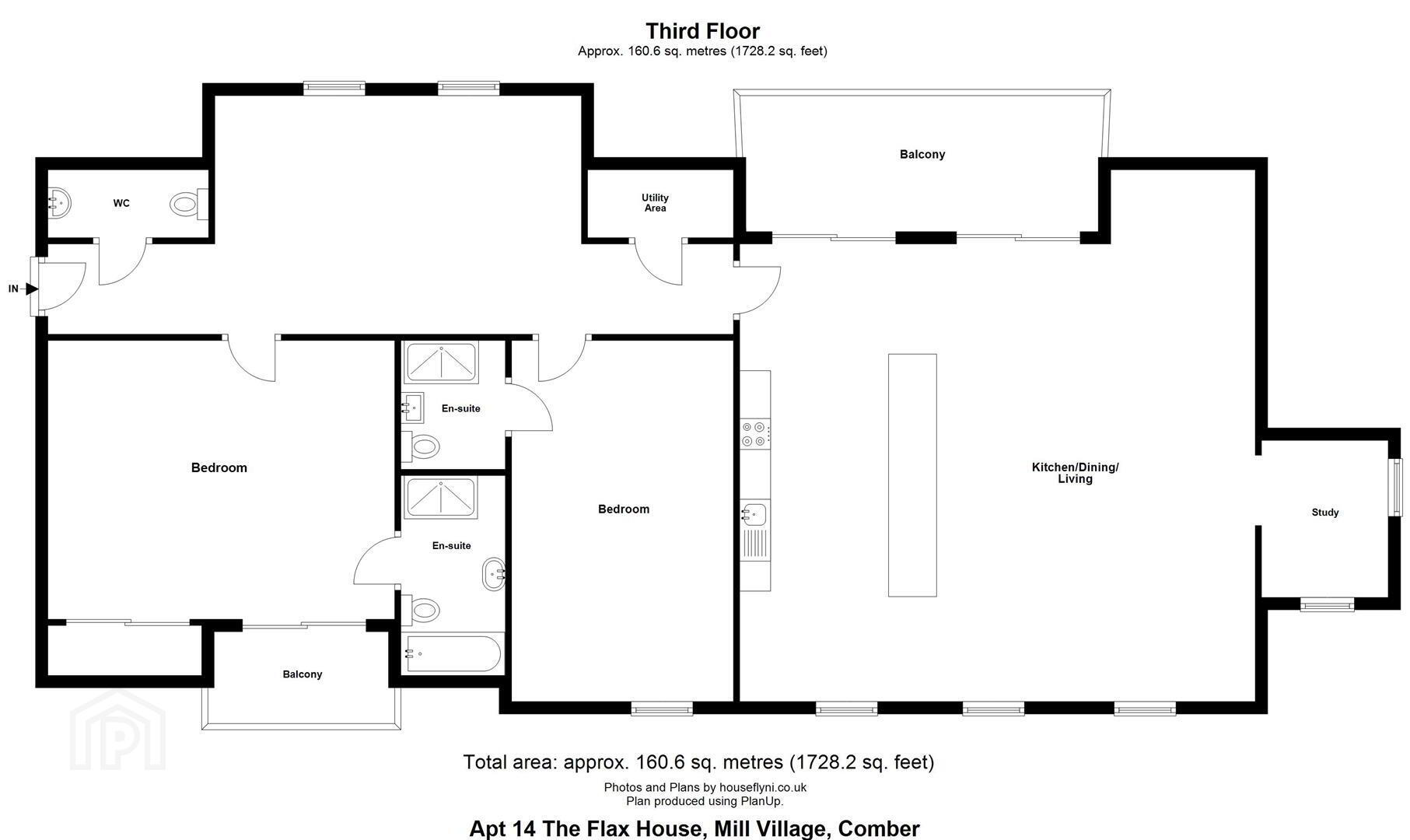For sale
Added 8 hours ago
Apartment 14 The Flax House The Mill Village, Comber, BT23 5WT
Offers Around £265,000
Property Overview
Status
For Sale
Style
Apartment
Bedrooms
2
Bathrooms
2
Receptions
1
Property Features
Tenure
Leasehold
Energy Rating
Property Financials
Price
Offers Around £265,000
Stamp Duty
Rates
Not Provided*¹
Typical Mortgage
Additional Information
- Exceptional Third Floor Apartment Situated in the Prestigious Mill Village Development
- Stunning Open Plan Kitchen, Living and Dining Area Opening onto Two Decked Terraces
- Contemporary Fitted Kitchen with Matching Island Unit and an Excellent Range of Integrated Appliances
- Two Excellent Sized Bedrooms - One with an Ensuite Bathroom and One with an Ensuite Shower Room
- Excellent Storage Throughout and A Separate Study/Reading Area
- Gas Fired Central Heating, Double Glazing and an Excellent Energy Efficient Rating
- Three Decked Terraces Offering Excellent Entertaining / Relaxation Space
- Leisure Complex Offering a Swimming Pool, Sauna and Fitness Suite
- Close Proximity to Comber Village Boasting a Wealth of Local Amenities
- Ease of Access onto the Comber Bypass Allowing For a Convenient Commute to Newtownards, Dundonald and Belfast City Centre
Fitted with gas fired central heating, double glazing and an excellent energy rating, the apartment features a superb open plan kitchen, living, and dining area, the perfect space for both entertaining and everyday comfort. At the heart of the home lies a stunning fitted kitchen complete with a matching island unit and an excellent range of integrated appliances, all designed to exacting standards. The accommodation is further enhanced by two excellent sized bedrooms, both enjoying modern ensuite facilities and excellent storage space throughout. A dedicated study area provides an ideal space for home working or quiet retreat. Outside, there are three decked balcony areas, offering tranquil outdoor space to relax and unwind. The leisure complex offers a swimming pool, sauna and fitness suite, whilst there is designated parking located close to the entrance to The Flaxhouse.
The Award Winning Mill Village development is perfectly located within close proximity of Comber town centre boasting a varied range of local amenities, shops, local primary and secondary schools and restaurants. Ease of access to the Comber by pass allows for a convenient commute to Belfast, Newtownards and Bangor whilst Dundonald, George Best Belfast City Airport, The Ulster Hospital, David Lloyd Fitness Centre and Stormont are only a short drive away. The Comber Greenway is also close at hand boasting a tranquil green corridor to Belfast for walkers and cyclists alike.
- Communal Entrance
- With lift and stairs to the third floor.
- Entrance Hall
- Oak wood strip floor; recessed spotlighting; eaves storage; exposed ceiling beams.
- WC 2.03m x 1.09m (6'8 x 3'7)
- Modern white suite comprising wall mounted wc with concealed cistern; wall mounted wash hand basin with mono mixer tap; chrome towel radiator; tiled floor; extractor fan.
- Utility Store 2.51m x 0.86m (8'3 x 2'10)
- Worcester gas fired boiler; space and plumbing for washing machine; wood strip floor.
- Bedroom 1 5.59m x 4.47m (18'4 x 14'8)
- Built-in wardrobes; exposed ceiling beams; recessed spotlighting; sliding door to decked balcony.
- En Suite Bathroom 3.23m x 1.65m (10'7 x 5'5)
- Stunning white suite comprising tiled panel bath with Hansgrohe mixer tap; wall mounted wc with concealed cistern; wash hand basin with mono mixer tap and vanity unit under; walk-in shower with Hansgrohe thermostatically controlled shower unit with wall mounted telephone shower attachment and drench shower head over; glass shower screen; chrome towel radiator; tiled walls and floor; recessed spotlighting; extractor fan.
- Bedroom 2 5.82m x 3.56m (19'1 x 11'8 )
- Recessed spotlighting; exposed ceiling beams.
- En Suite Shower Room 2.06m x 1.68m (6'9 x 5'6)
- Modern white suite comprising walk-in shower with thermostatically controlled shower unit; wall mounted telephone shower attachment and drench head over; glass shower screen; semi pedestal wash hand basin with mono mixer tap; wall mounted wc with concealed cistern; chrome towel radiator; recessed spotlighting; tiled walls and floor; extractor fan.
- Open Plan Kitchen / Living & Dining Area 8.33m x 7.47m (27'4 x 24'6)
- Excellent range of contemporary high and low level cupboards and drawers with matching island unit incorporating Franke single drainer sink unit with swan neck mixer taps; Quooker tap; Siemens electric oven; Siemens coffee machine; CDA fridge / freezer; Siemens 4 ring ceramic hob; Siemens combi microwave oven; Best retractable extractor unit; CDA dishwasher; quartz worktops with raised oak breakfast bar; exposed ceiling beams; wood strip floor; recessed spotlighting; sliding doors onto decked balcony areas; access to eaves storage.
- Office / Seating Area 2.54m x 2.03m (8'4 x 6'8)
- (maximum measurements)
Wood strip floor; recessed spot lighting; feature full length window. - Outside
- Three decked roof terraces; designated parking; access to gym and leisure complex.
- Management Company
- McGuiness Fleck.
Management charge - £2700 per annum (approx) - Tenure
- Leasehold
- Capital Rateable Value
- £215,000 - Rates Payable = £2050.67 per annum (approx)
Travel Time From This Property

Important PlacesAdd your own important places to see how far they are from this property.
Agent Accreditations



