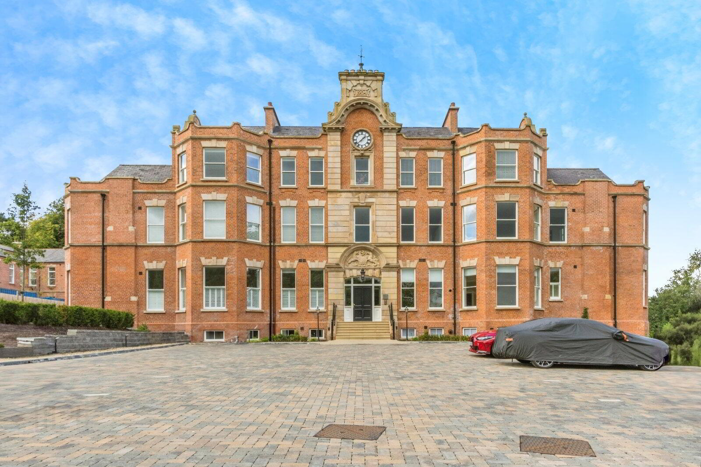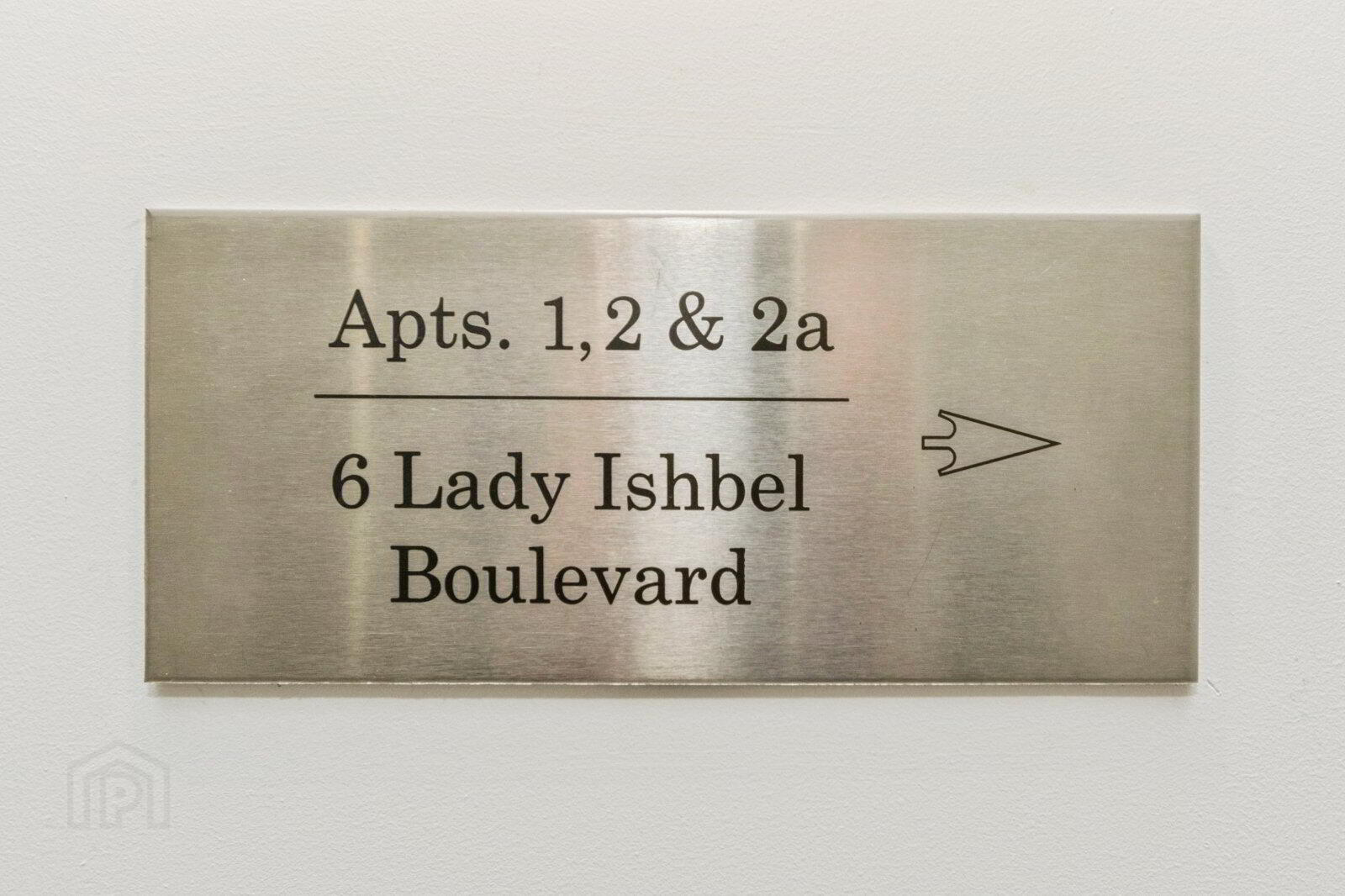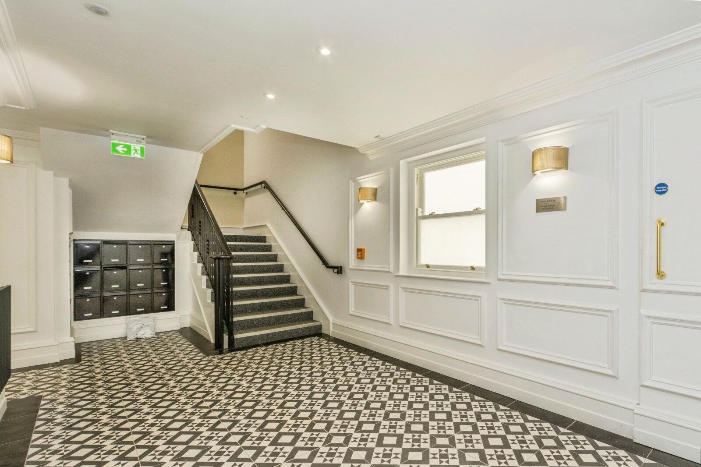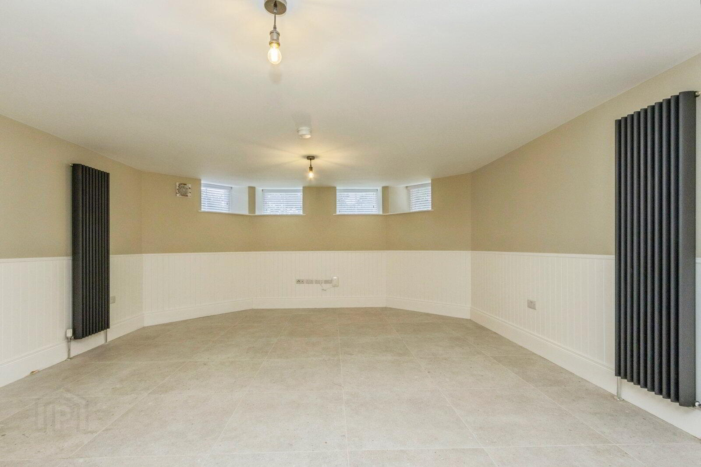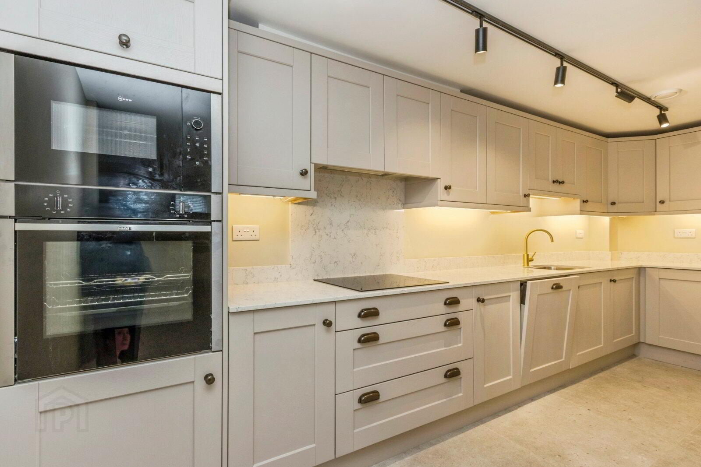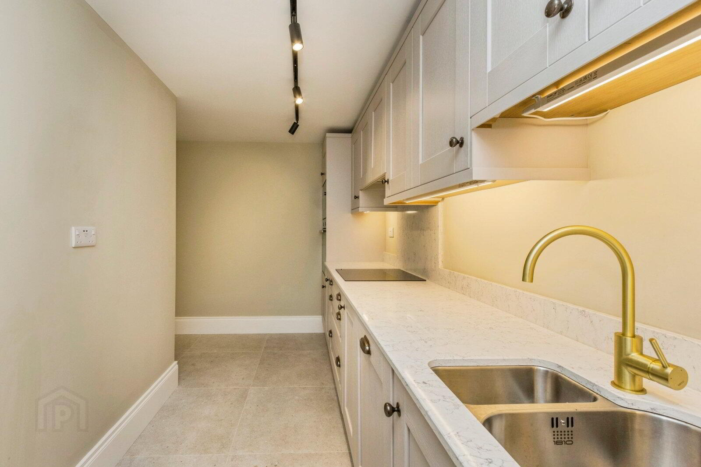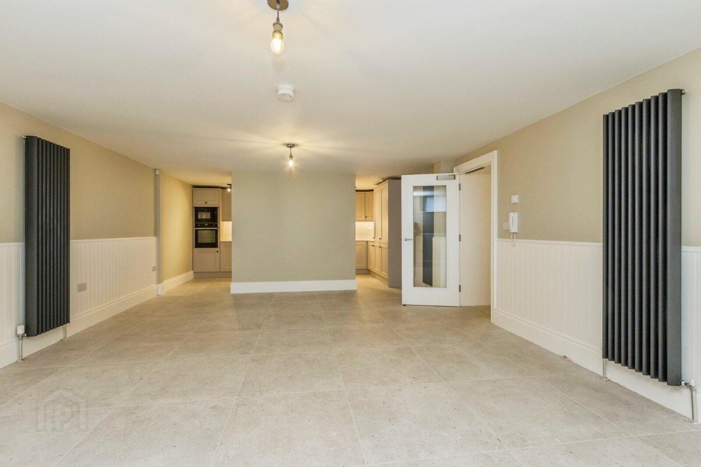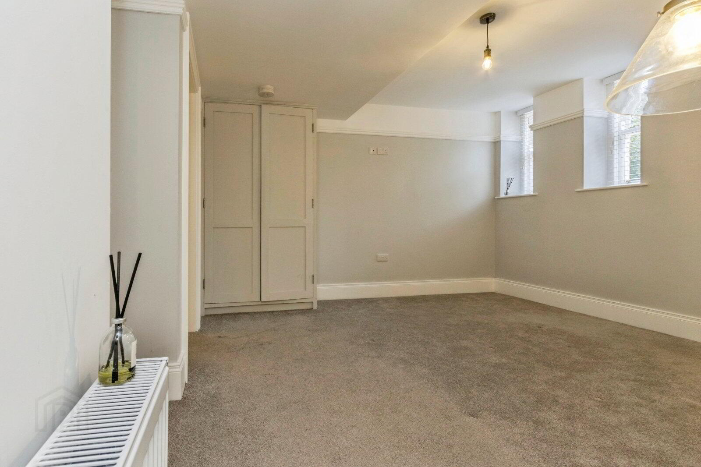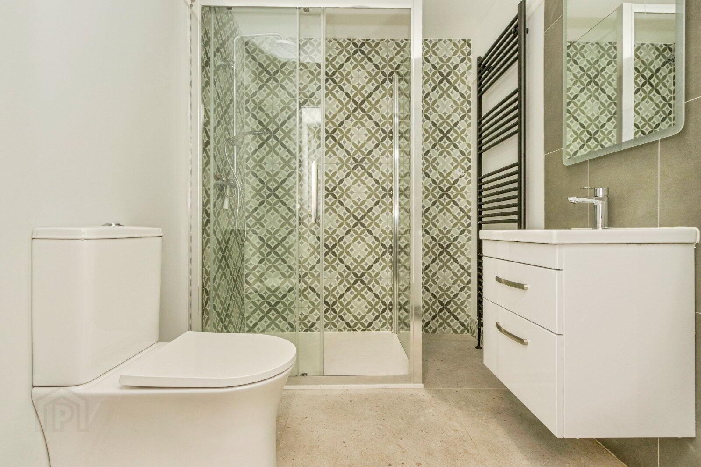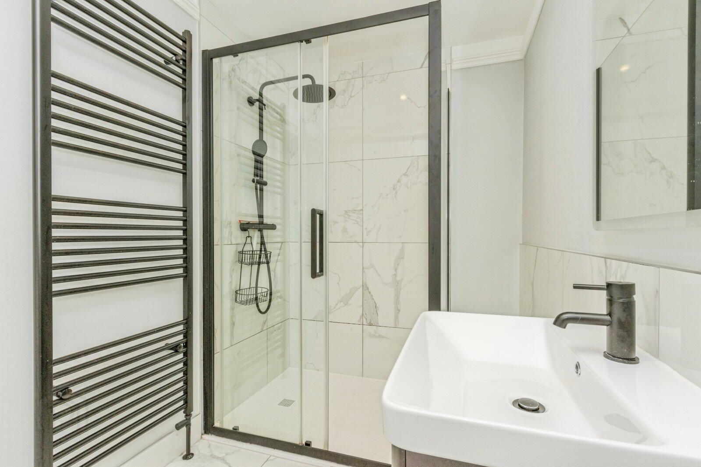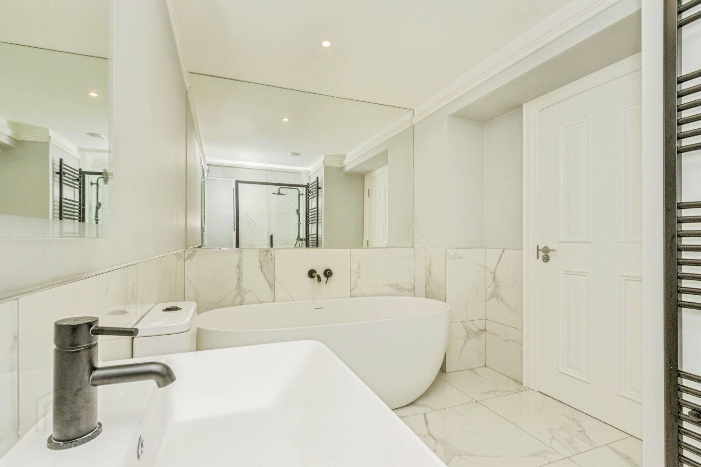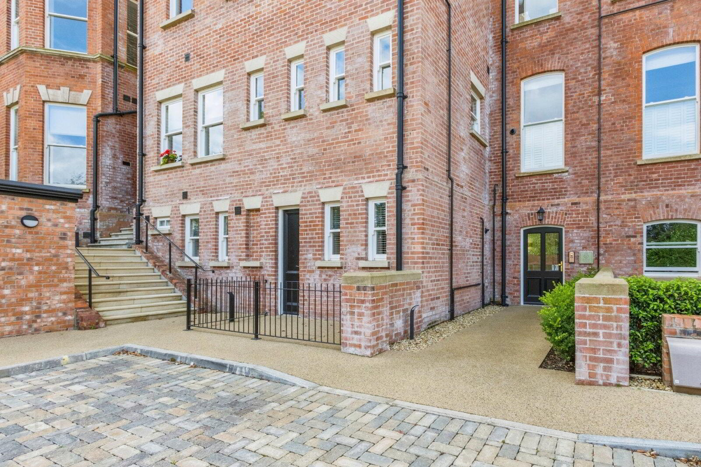Apartment 1, 6 Lady Ishbel Boulevard, Belfast, BT8 8SJ
Asking Price £275,000
Property Overview
Status
For Sale
Style
Apartment / Flat
Bedrooms
2
Bathrooms
2
Receptions
1
Property Features
Tenure
Leasehold
Energy Rating
Property Financials
Price
Asking Price £275,000
Stamp Duty
Rates
Not Provided*¹
Typical Mortgage
Charming lower ground floor apartment with 2 bedrooms, featuring much character and charm within.
Close to amenities and transport links. Ideal for first-time buyers or investors. Contact us today for viewing arrangements.
Introducing this most spacious and ever charming two-bedroom Lower Ground Floor apartment located in this much admired and highly sought-after development, within South Belfast.
The property features much charm and character throughout and the interior boasts a spacious living area, open to a stunning contemporary fitted kitchen with modern appliances, ideal for entertaining guests or simply unwinding after a long day.
Both bedrooms offer comfortable accommodation, with natural light filtering in through the windows. The en-suite bathroom is sleek and contemporary, providing a tranquil space for daily routines as well as a further deluxe shower room and utility room.
This property is ideal for professionals or a small family seeking a peaceful and well-connected living environment. Don't miss the opportunity to make this delightful apartment your new home.
Immersed in fascinating history dating back to 1906 and an abundance of impressive surroundings all which can be found close by with Belvoir Park, Shaws Bridge And Sir Thomas & Lady Dixons Park only a short drive away, immediate viewing is suggested.
- Communal Reception Hall
- Tiled flooring, feature wall panelling
- Hallway
- Tiled flooring
- Kitchen/ Living/ Dining Room
- 9.25m x 4.83m (30'4" x 15'10")
Tiled flooring, wall panelling, feature radiators, open to kitchen with excellent range of contemporary fitted units, built-in hob and electric oven, inlaid sink unit, mixer tap, integrated dishwasher, wall and floor tiling, Quartz work tops. - Bedroom 1
- 6.2m x 3.76m (20'4" x 12'4")
Access to patio area - En-suite
- Free standing bath, wash hand basin, low level WC,, shower cubicle, controlled shower, wall and floor tiling.
- Bedroom 2
- 3.6m x 2.8m (11'10" x 9'2")
- Utility Room
- 1.52m x 1.24m (5'0" x 4'1")
Range of units, plumbed for washing machine. - Shower Room
- Separate shower with controlled shower unit, wash hand basin, low level WC, wall and floor tiling.
- Patio Area
- To Rear
- Car Parking Area
- Note To Purchasers
- CUSTOMER DUE DILIGENCE As a business carrying out estate agency work, we are required to verify the identity of both the vendor and the purchaser as outlined in the following: The Money Laundering, Terrorist Financing and Transfer of Funds (Information on the Payer) Regulations 2017 - https://www.legislation.gov.uk/uksi/2017/692/contents To be able to purchase a property in the United Kingdom all agents have a legal requirement to conduct Identity checks on all customers involved in the transaction to fulfil their obligations under Anti Money Laundering regulations. We outsource this check to a third party and a charge will apply of £20 + Vat for each person.
- Management Fees
- Approx. £910 for 6 months.
Travel Time From This Property

Important PlacesAdd your own important places to see how far they are from this property.
Agent Accreditations



