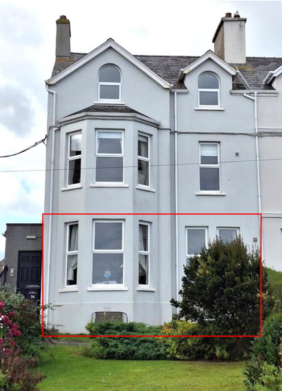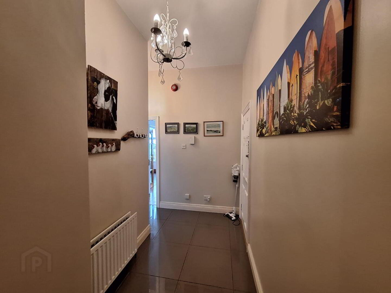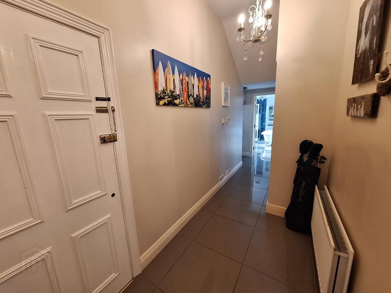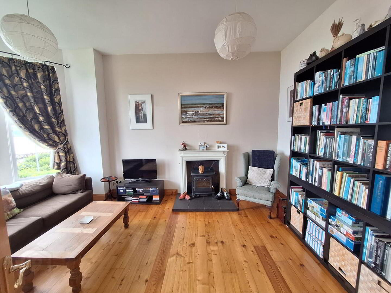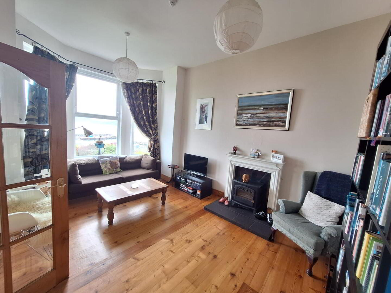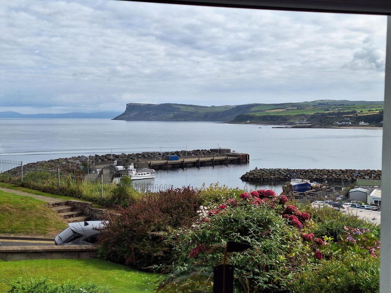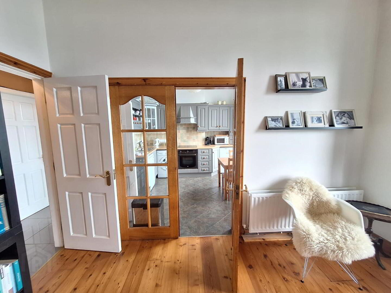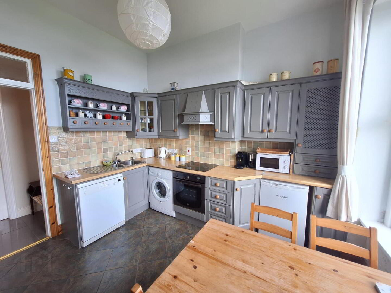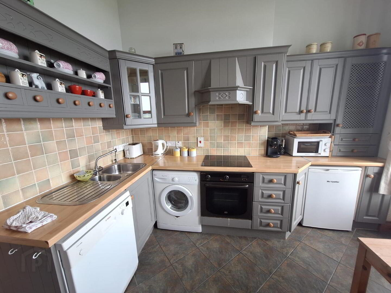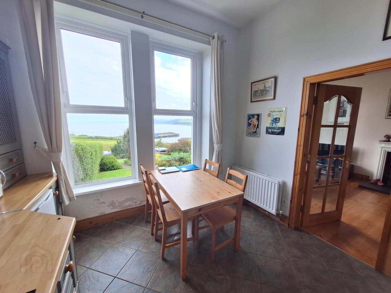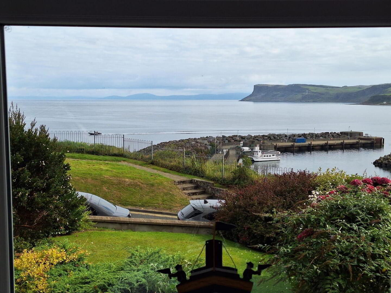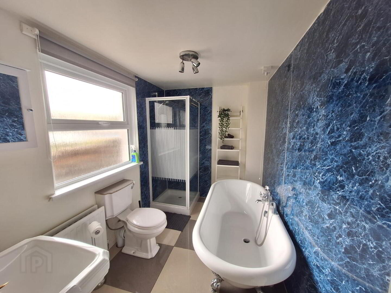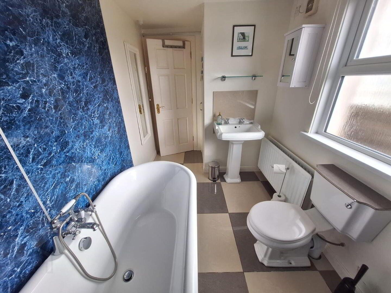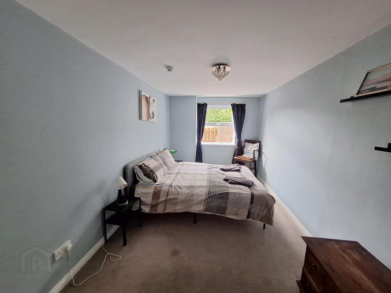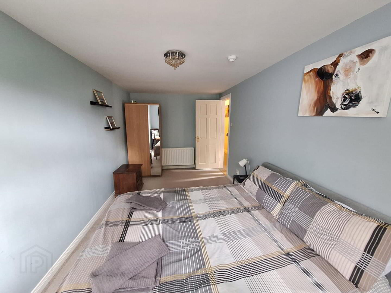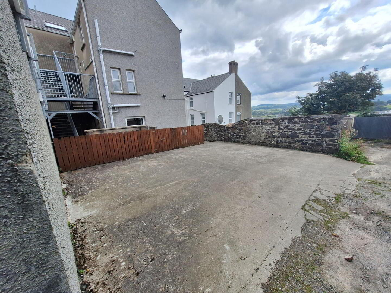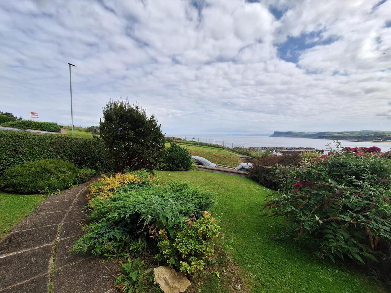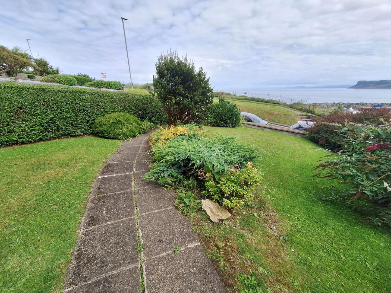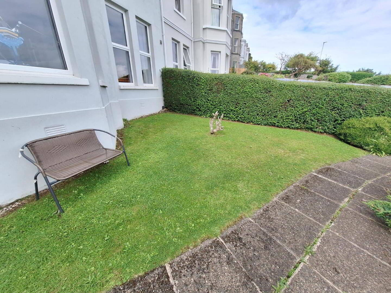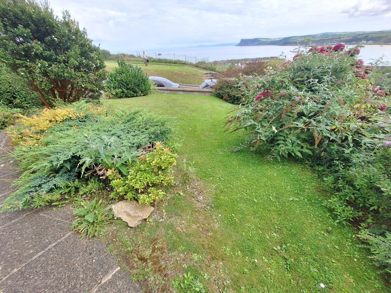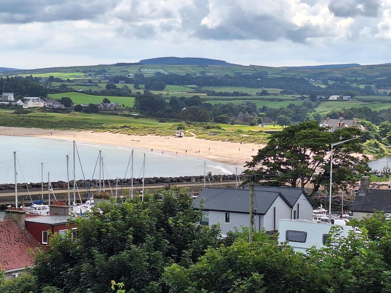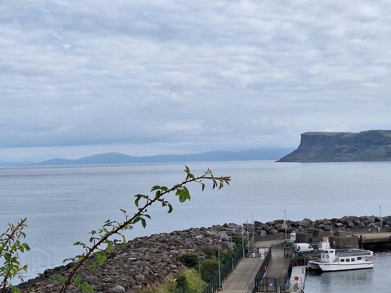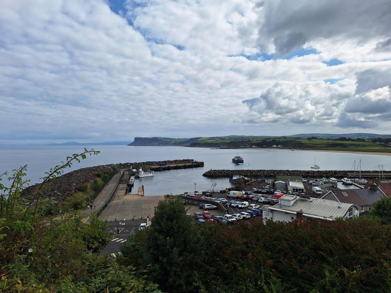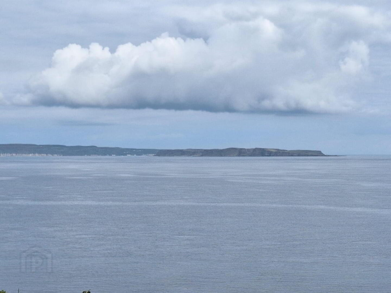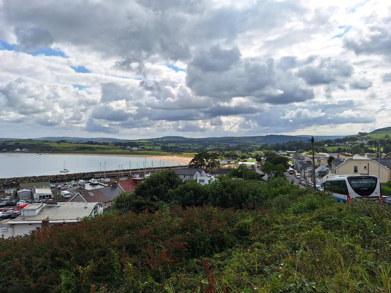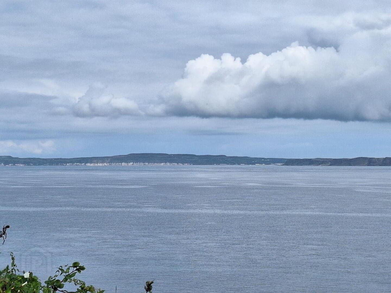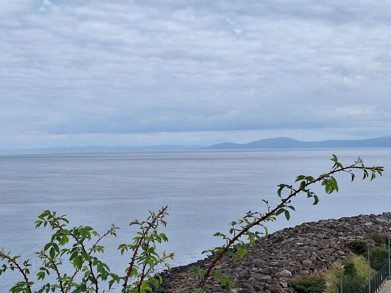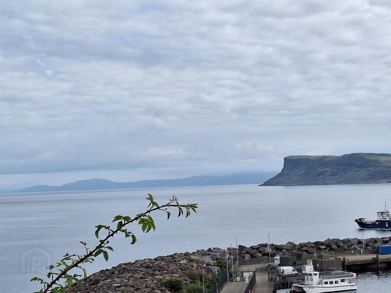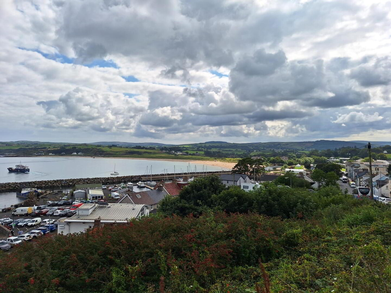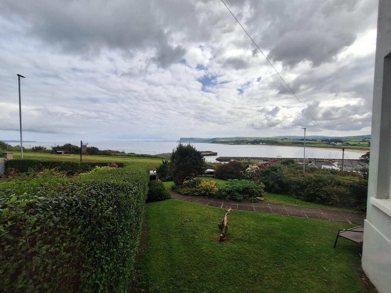Apartment 1 34 North Street, Ballycastle, BT54 6BP
Price from £249,000
Property Overview
Status
For Sale
Style
Ground Floor Apartment
Bedrooms
2
Bathrooms
2
Receptions
1
Property Features
Tenure
Not Provided
Energy Rating
Heating
Oil
Property Financials
Price
Price from £249,000
Stamp Duty
Rates
Not Provided*¹
Typical Mortgage
Additional Information
- Oil fired heating.
- Upvc double glazed windows.
- Superb sea views over Ballycastle Marina and Beach, and towards, Rathlin Island and Fair Head.
- Popular location.
- Private parking.
- Walking distance to shops, restaurants etc.
- New oil heating burner installed.
- Viewing strongly recommended.
This 2 bedroom 1 reception room ground floor apartment is perfect for those seeking amazing sea views looking out over Ballycastle Marina and the Beach and towards Rathlin Island and Fair Head, just seconds walk to the sea front, perfect for a Holiday Home, Home Movers etc. Seldom does an apartment in this location come on the open market for sale and we as selling agents highly recommend viewing to appreciate the views and location of this well cared for beautiful home.
Viewing is strictly by appointment only!
- Entrance Hall:
- With cloaks cupboard and attractive ceramic tiled flooring.
- Lounge:
- 5.18m x 3.58m (17'0 x 11'9)
Having a large bay window allowing views over the seafront and beyond, fireplace surround, tiled hearth with electric fire, pine floor boards and double French doors to the kitchen. - Kitchen:
- 3.53m x 3.05m (11'7 x 10'0)
With a good range of fully fitted attractive eye and low level units, ‘Amica’ electric hob, ‘Cordialle’ under oven, bowl and a half stainless steel sink unit, tiled flooring, tiled between the worktops and the eye level units, glass display unit, glass shelf, plumbed for an automatic washing machine, views over the sea to the front. - Bathroom:
- 3.89m x 1.65m (12'9 x 5'5)
With attractive free standing bath, mixer taps with telephone hand shower, shower cubicle with ‘Redring Active’ shower, part panelled walls, WC, wash hand basin, attractive tiled flooring. - Bedroom 1:
- 4.01m x 2.9m (13'2 x 9'6)
With Ensuite: comprising shower cubicle with ‘Mira Sport’ shower, wash hand basin, WC, tiled floor and fully tiled walls. - Bedroom 2:
- 5.23m x 2.57m (17'2 x 8'5)
With views to the rear. - EXTERIOR FEATURES:
- Mature garden in lawn to the front with shrubbery.
- Concrete pathway to North Street.
- The gardens are shared with two other apartments.
- Doorway to the side of the property leads to a shared yard to the rear with oil burner etc.
Directions
Located halfway along North Street on the left hand side.
Travel Time From This Property

Important PlacesAdd your own important places to see how far they are from this property.
Agent Accreditations


