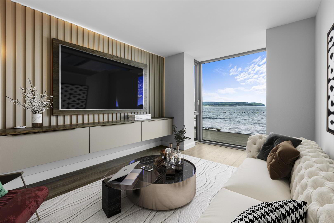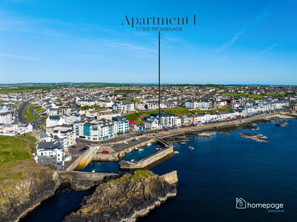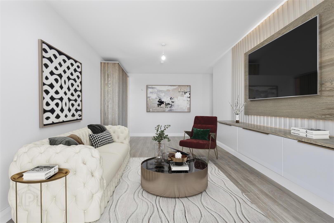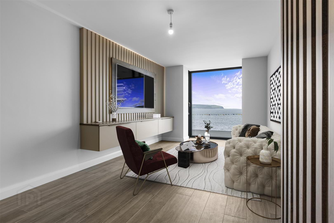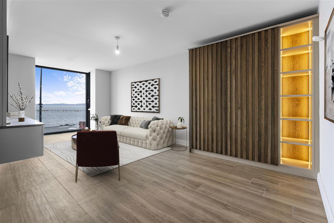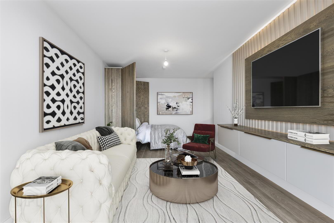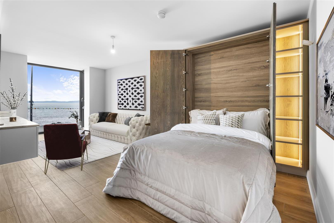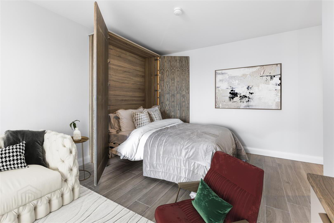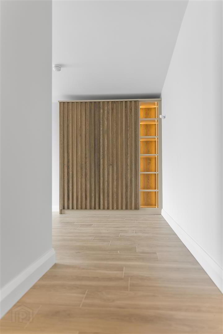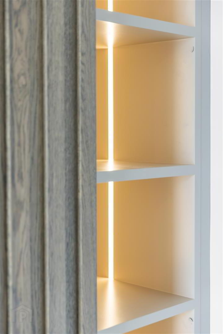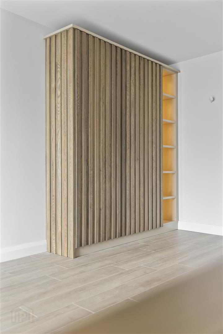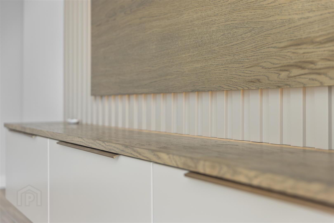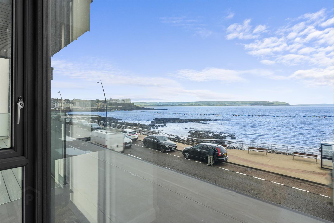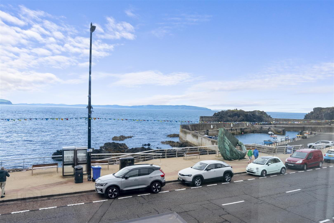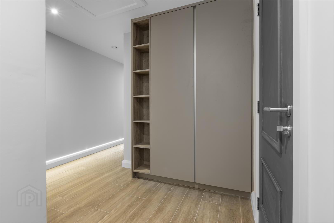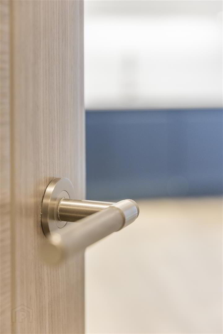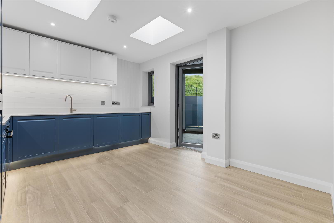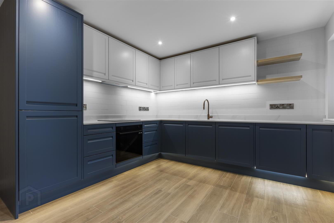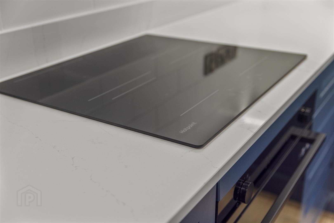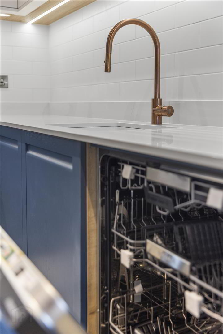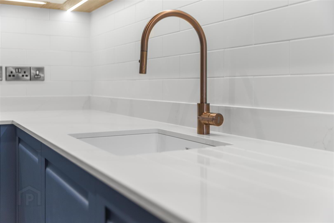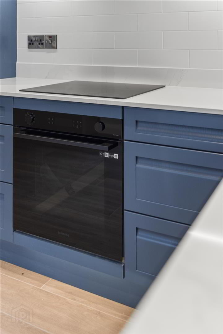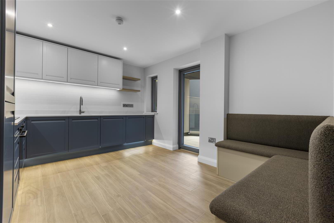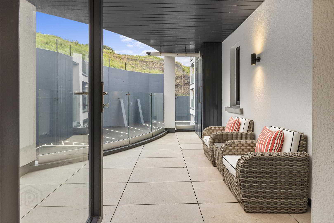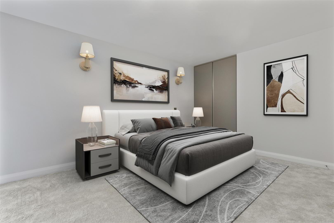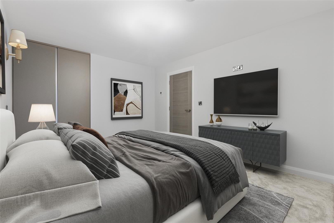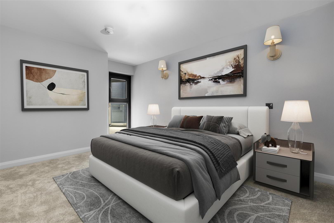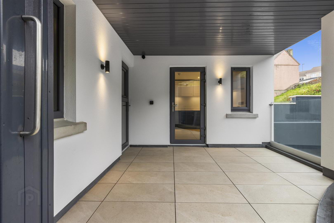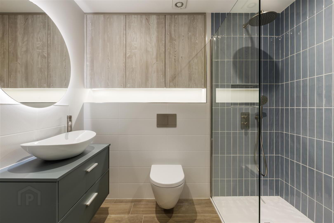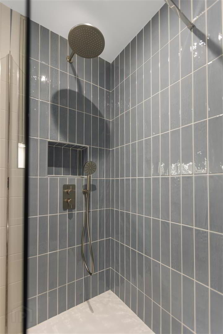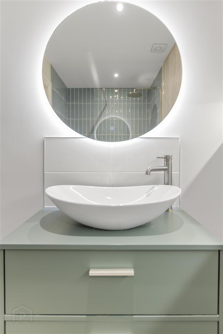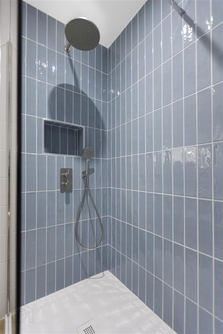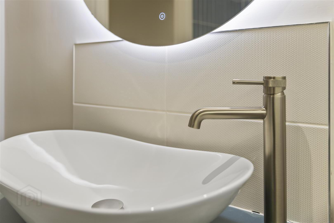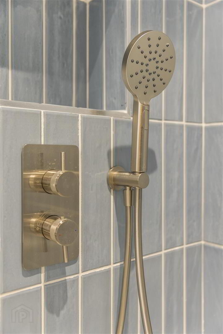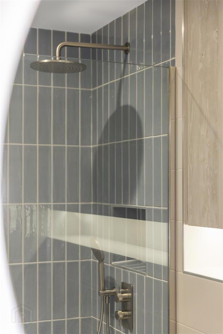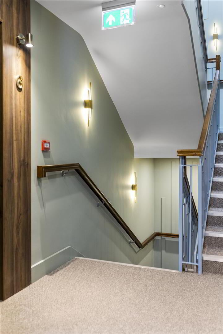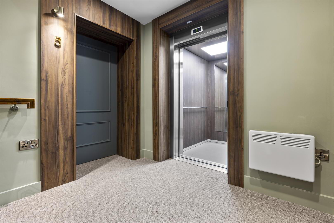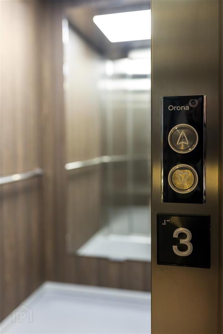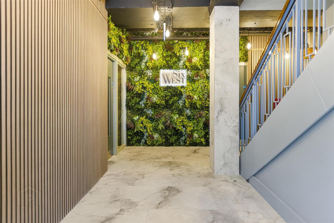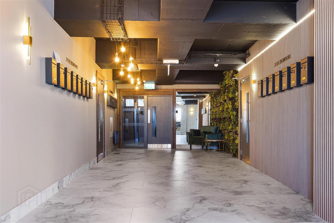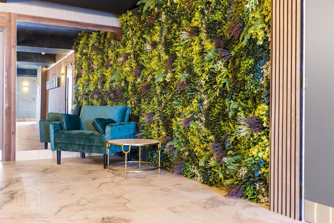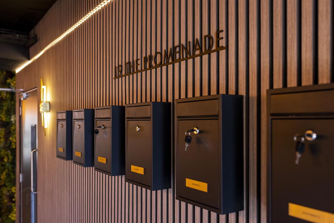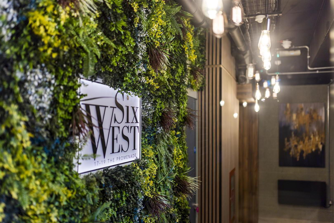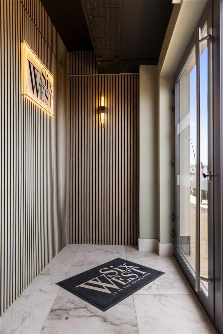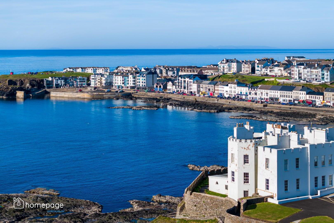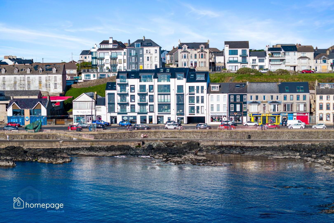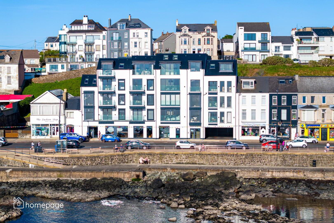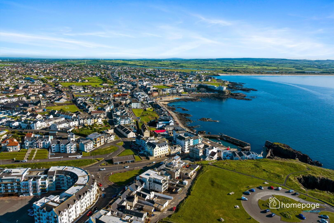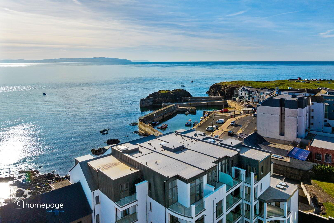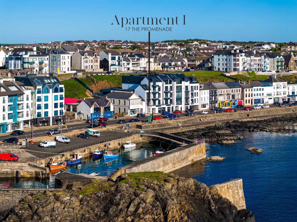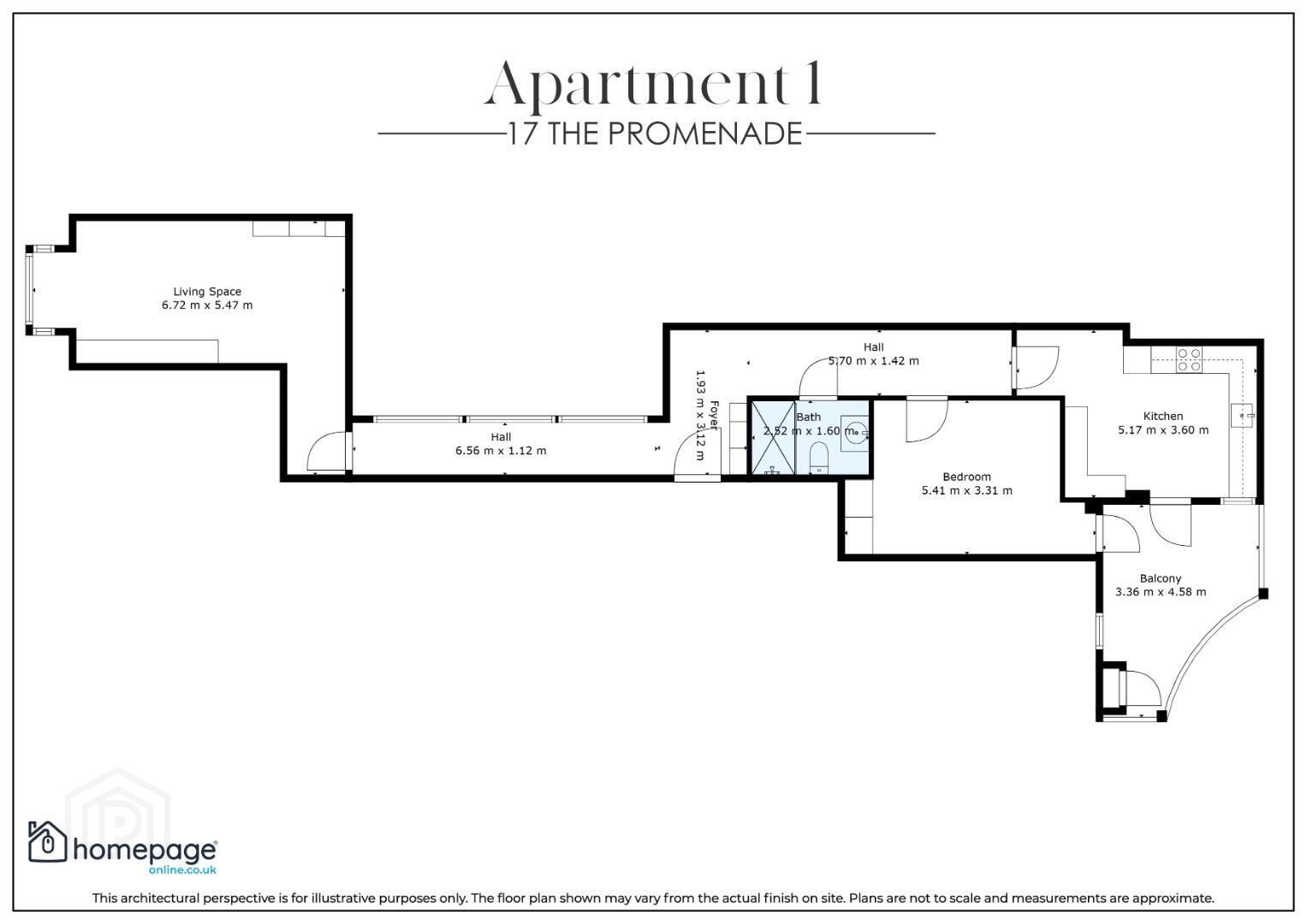For sale
Apartment 1 17 The Promenade, Portstewart, BT55 7AH
Asking Price £374,950
Property Overview
Status
For Sale
Style
Apartment
Bedrooms
1
Bathrooms
1
Receptions
1
Property Features
Tenure
Freehold
Property Financials
Price
Asking Price £374,950
Stamp Duty
Rates
Not Provided*¹
Typical Mortgage
Additional Information
- LUXURY SEA FRONT APARTMENT
- STUNNING FINISHES THROUGHOUT
- LARGE BEDROOM
- STYLISH MURPHY BED TO LIVING SPACE
- CONTEMPORARY COASTAL LIVING
- PEDESTRIAN ACCESS TO THE PROMENADE
- SMART HOME FEATURES
- SOUGHT AFTER LOCATION
- AT THE HEART OF THE NORTH COAST
This exceptional apartment features a spacious double bedroom and an additional ‘Murphy-style’ bed that folds neatly into a stylish cabinet within the generous living area, offering versatile sleeping arrangements without compromising on space.
Enjoy open-plan living with stunning sea views, a fully equipped modern kitchen, ample storage, and a rear balcony accessible from both the kitchen and bedroom.
Portstewart Promenade is buzzing with activity and offers a wealth of opportunities for outdoor activities and entertainment. Enjoy a range of water sports, championship golf, award-winning restaurants, and spectacular walks along with nearby attractions such as the Giants Causeway, Carrick-a-Rede rope bridge, Dunluce Castle, and the Old Bushmills Distillery.
The carefully designed layout of this stunning West-facing apartment offer breath-taking views of Portstewart Bay and the Donegal headlands from dawn to sunset.
- GROUND FLOOR COMMUNAL ENTRANCE
- Private pedestrian entrance accessed from Portstewart Promenade. This communal area is tastefully decorated mood lighting and striking design creating a spacious and inviting atmosphere.
Access to lifts, stairwells and rear private parking. - ENTRANCE HALL 6.6 x 1.15 (21'7" x 3'9")
- LIVING SPACE 6.75 x 5.5 (22'1" x 18'0")
- ‘Murphy-style’ bed that folds neatly into a stylish cabinet within the generous living area, offering versatile sleeping arrangements without compromising on space.
- KITCHEN / DINING 5.2 x 3.6 (17'0" x 11'9")
- HALLWAY 5.7 x 1.42 (18'8" x 4'7")
- BEDROOM 5.4 x 3.3 (17'8" x 10'9")
- FAMILY BATHROOM 2.52 x 1.6 (8'3" x 5'2")
- REAR BALCONY 4.6 x 3.4 (15'1" x 11'1")
- accessed from both bedroom & kitchen
- NOTES
- Please note we have not tested any apparatus, fixtures, fittings, or services. All measurements are approximate. Some measurements are taken to widest point. Plans & photographs provided for guidance and illustrative only.
- VIEWINGS
- This stunning development is a blend of traditional features and modern design.
To fully appreciate the beauty of this stunning apartment, private viewings can be arranged on appointment by calling 028 7087 8084 or by emailing [email protected]
Travel Time From This Property

Important PlacesAdd your own important places to see how far they are from this property.
Agent Accreditations




