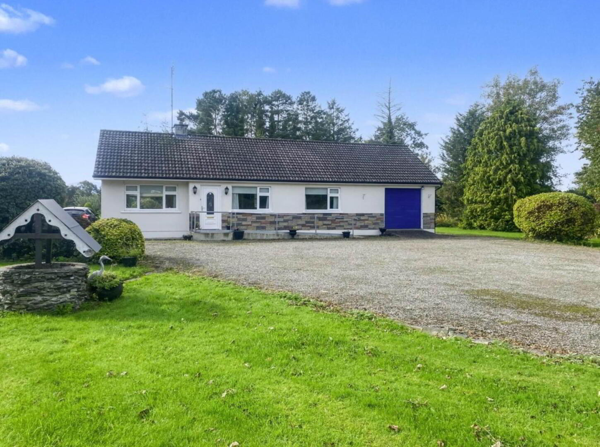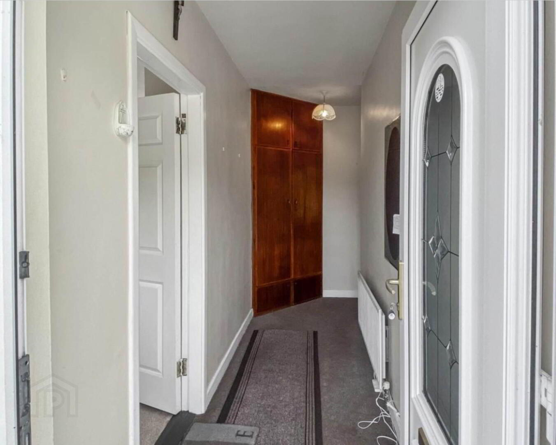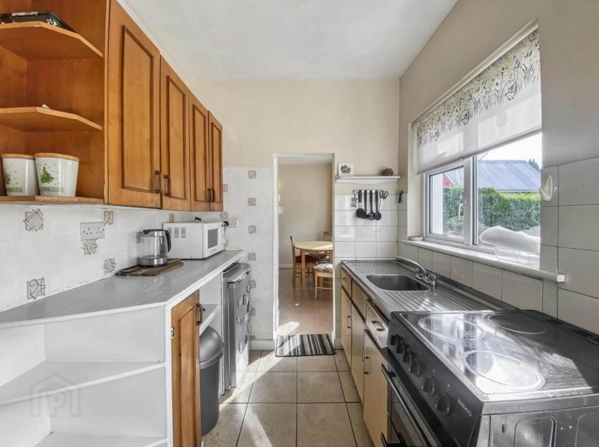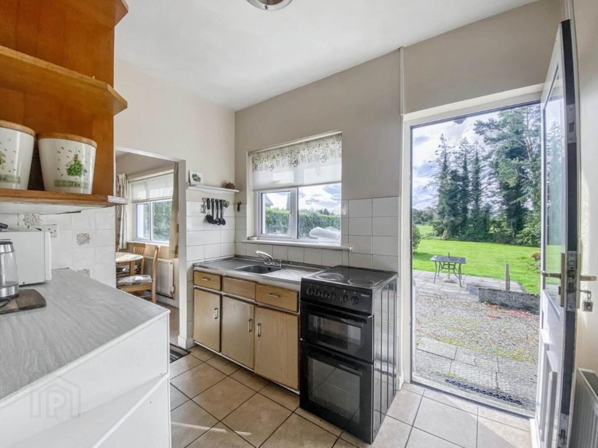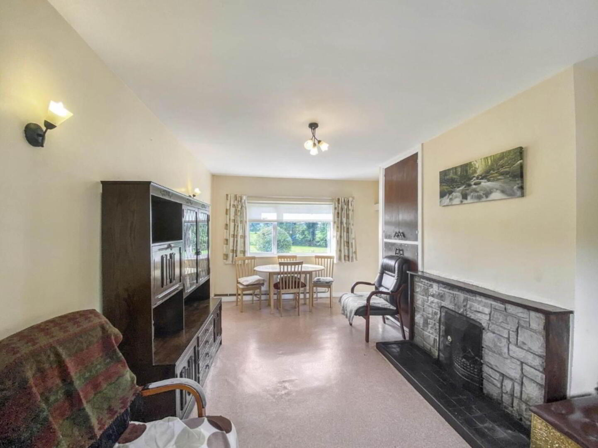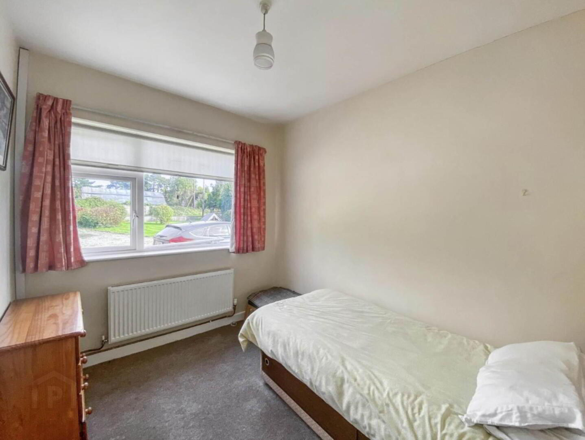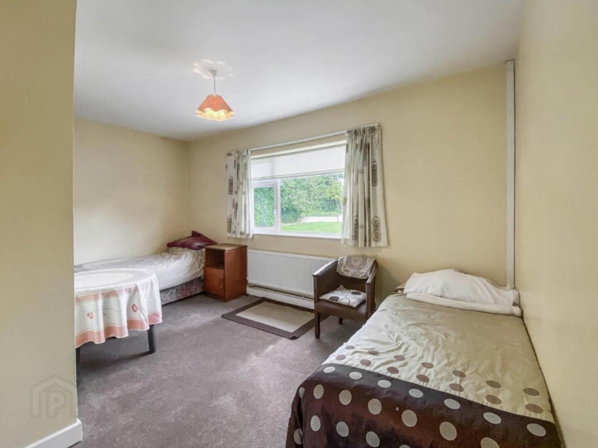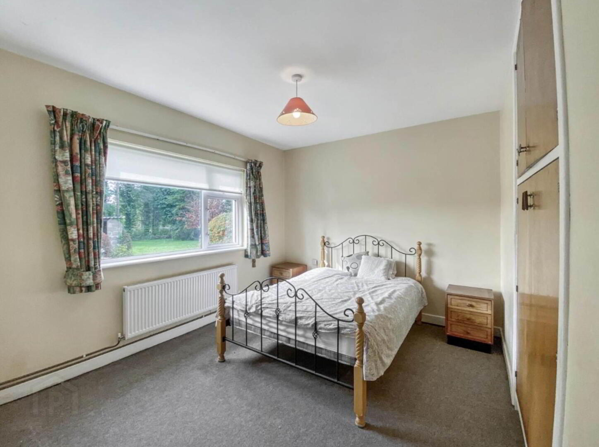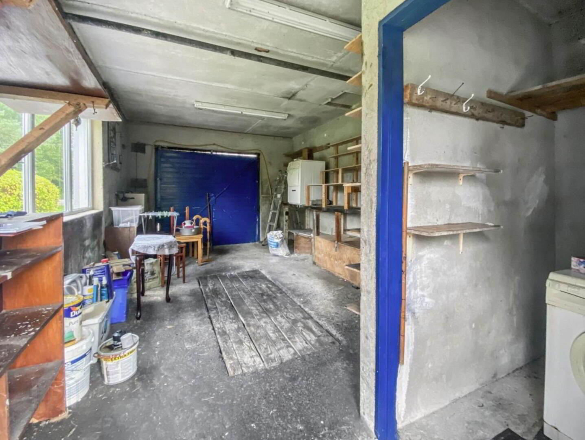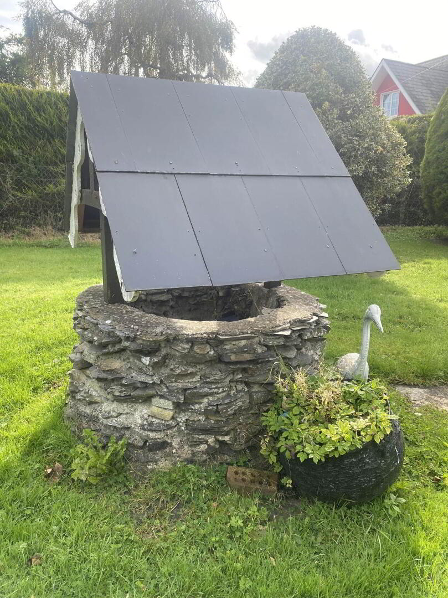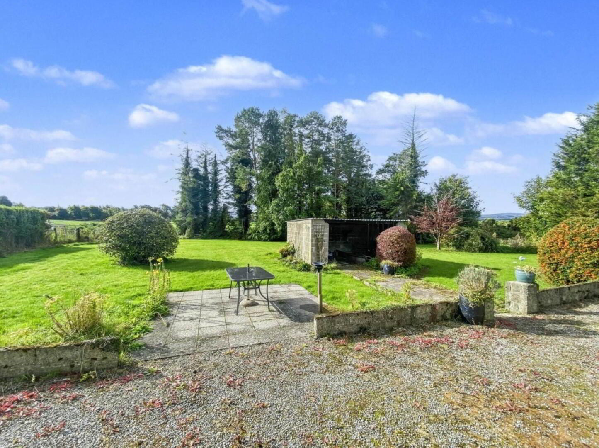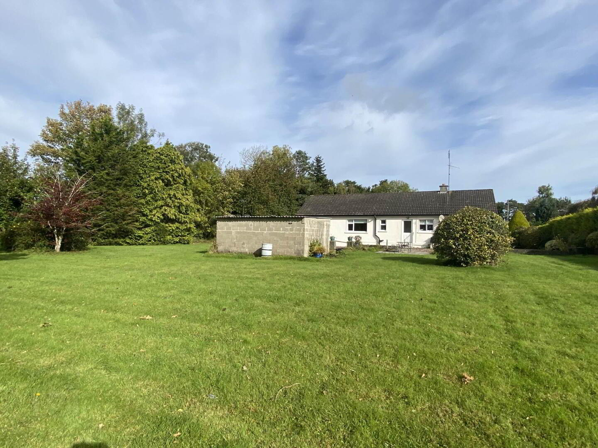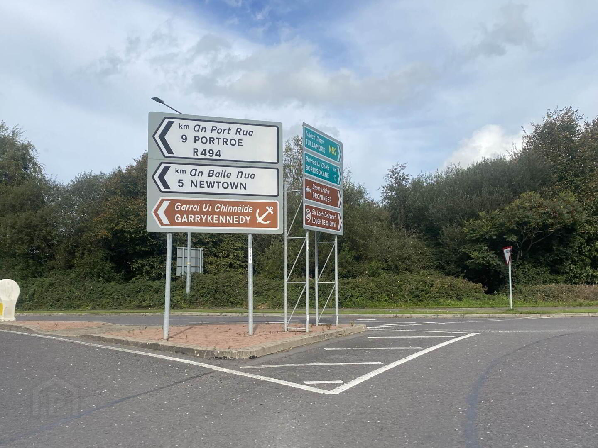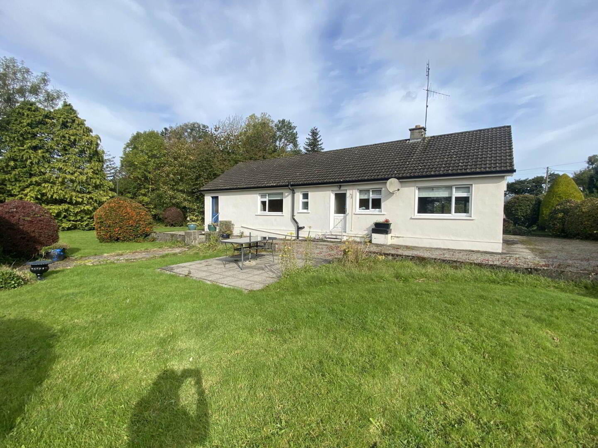For sale
Added 14 hours ago
Abbeyville, Belleen, Nenagh, E45X995
Price €395,000
Property Overview
Status
For Sale
Style
Detached House
Bedrooms
3
Bathrooms
1
Receptions
1
Property Features
Size
98.1 sq m (1,056 sq ft)
Tenure
Freehold
Energy Rating

Heating
Gas
Property Financials
Price
€395,000
Stamp Duty
€3,950*²
Additional Information
- Beautiful countryside setting less than 3km from Nenagh town centre and amenities
- Well maintained three bedroom bungalow ready for immediate occupancy
- O.F.C.H., mains water and sewerage
- Spanning on 0.91 acres with expansive gardens
- Property last occupied June 2024
- Property built 1973
As you enter the property, you are welcomed into a hallway with carpet flooring.The spacious dining/living room enjoys abundant natural light due to large windows overlooking the beautiful garden. This inviting room features linoleum flooring, storage units and and open fireplace.
The kitchen, located to the rear of the property has tiled flooring and access door to the rear garden. The shower room is fully tiled with a walk-in shower, W.C, and W.H.B.
Three well-proportioned bedrooms complete this charming bungalow, all with carpet flooring, two of which benefit from built-in wardrobes.
This property benefits from an attached garage with front and rear access which is plumbed for washing machine and dryer.
Externally this property sits on a large 0.91 acre site, featuring a gravel driveway and mature lawns with shrubbery to the front and rear. The back garden offers excellent potential for extension (subject to planning permission), while its privacy adds to the overall appeal of the home.
Viewing highly recommended.
Entrance hallway - 4.56m (15'0") x 1.22m (4'0")
Carpet flooring
Dining/Living room - 5.61m (18'5") x 3.7m (12'2")
Linoleum flooring & open fireplace
Kitchen - 2.83m (9'3") x 1.99m (6'6")
Tiled floor with fitted units & access door to the rear
Bedroom 1 - 3.07m (10'1") x 2.44m (8'0")
Carpet flooring
Bedroom 2 - 4.77m (15'8") x 3m (9'10")
Carpet flooring with built in wardrobe
Bedroom 3 - 3.72m (12'2") x 3.11m (10'2")
Carpet flooring with built in wardrobe.
Shower room - 1.98m (6'6") x 1.9m (6'3")
Fully tiled with walk in shower, W.C. & W.H.B.
Attached garage - 6.37m (20'11") x 3.58m (11'9")
Storage and plumbed for a washing machine & dryer
Directions
From Nenagh travel onto the N52( Nenagh bypass) & at the Dromineer Road Roundabout take the third exit onto R495. The property will be the third house on your left identified by our For sale sign.
Eircode: E45 X995
Notice
Please note we have not tested any apparatus, fixtures, fittings, or services. Interested parties must undertake their own investigation into the working order of these items. All measurements are approximate and photographs provided for guidance only.
Travel Time From This Property

Important PlacesAdd your own important places to see how far they are from this property.
Agent Accreditations


