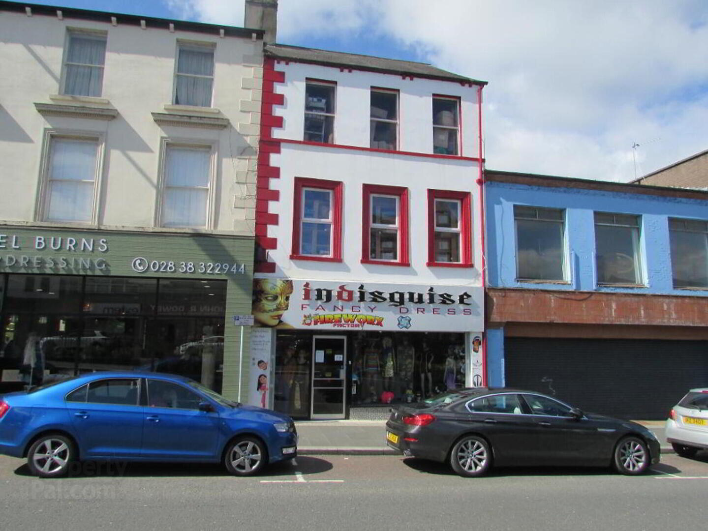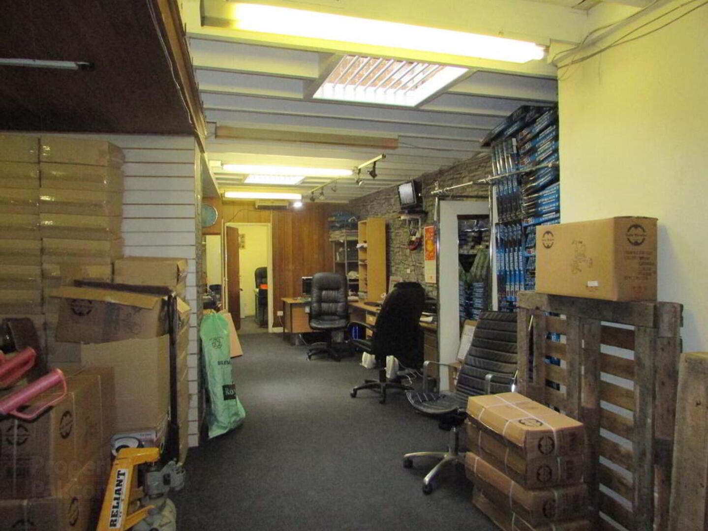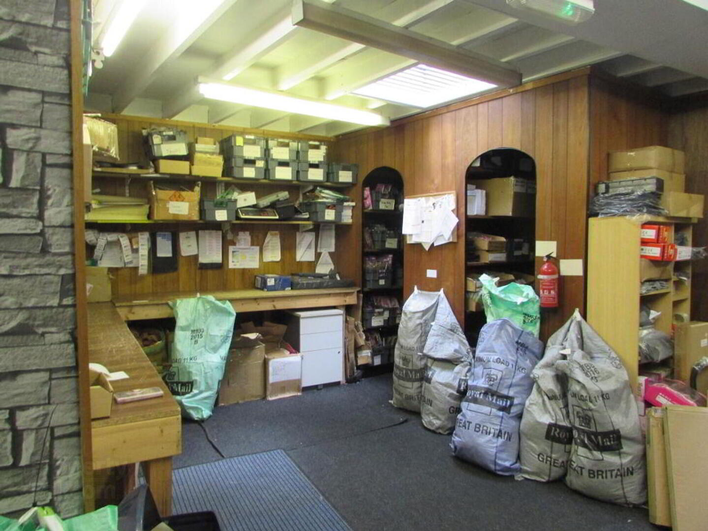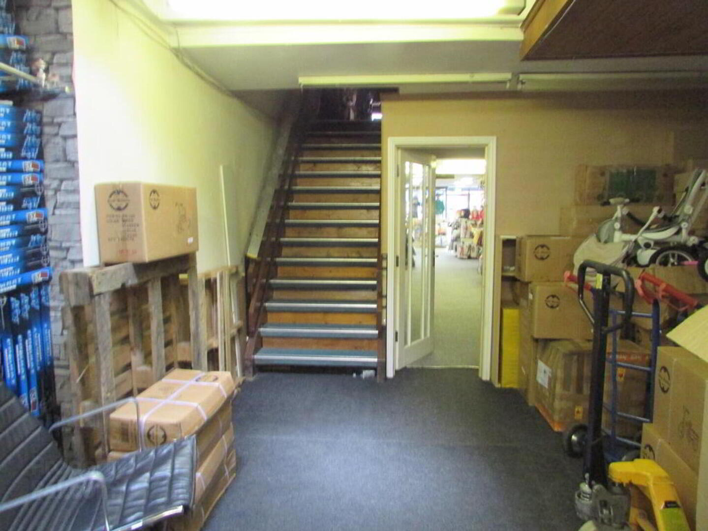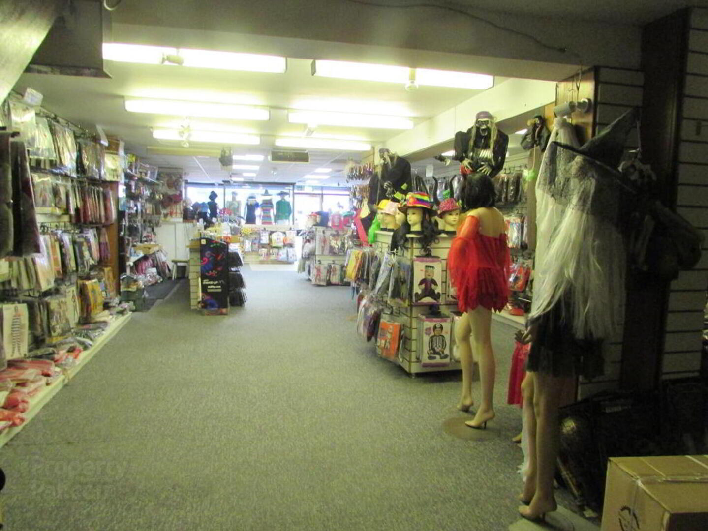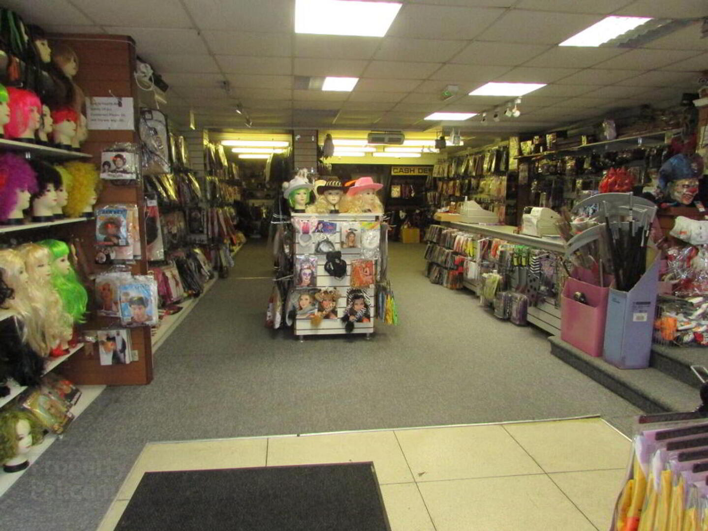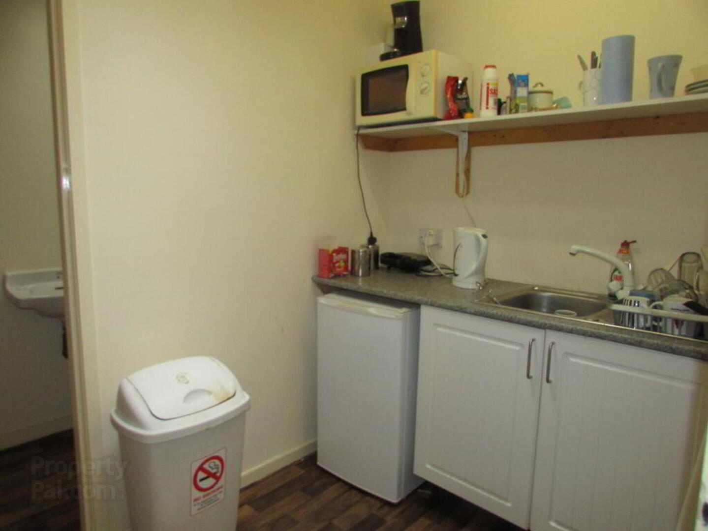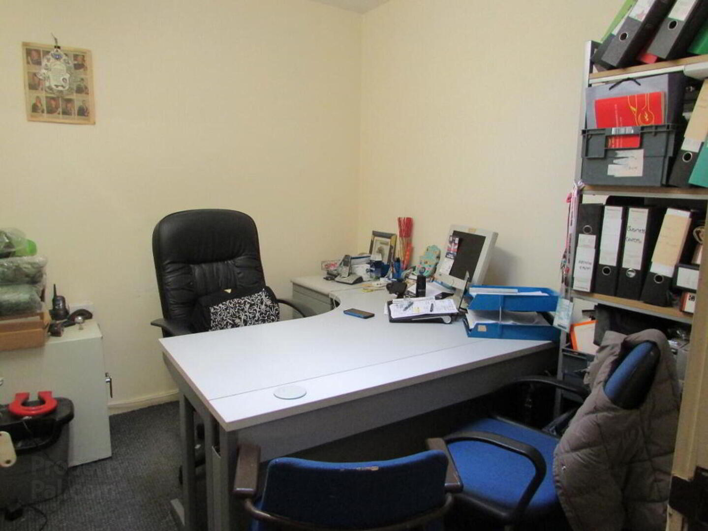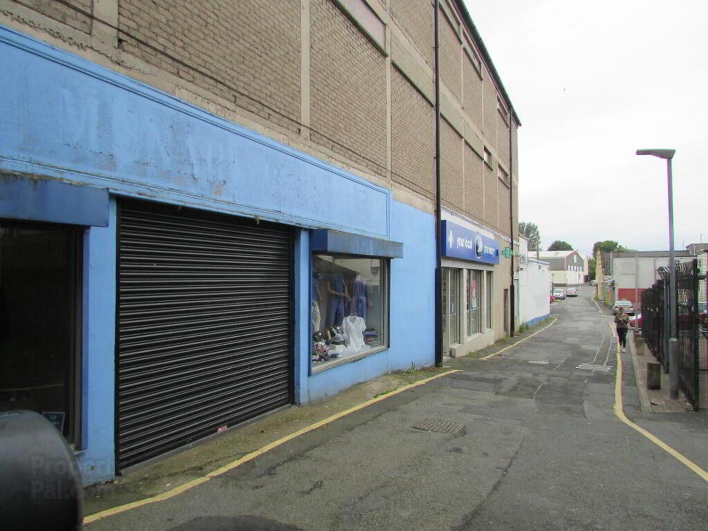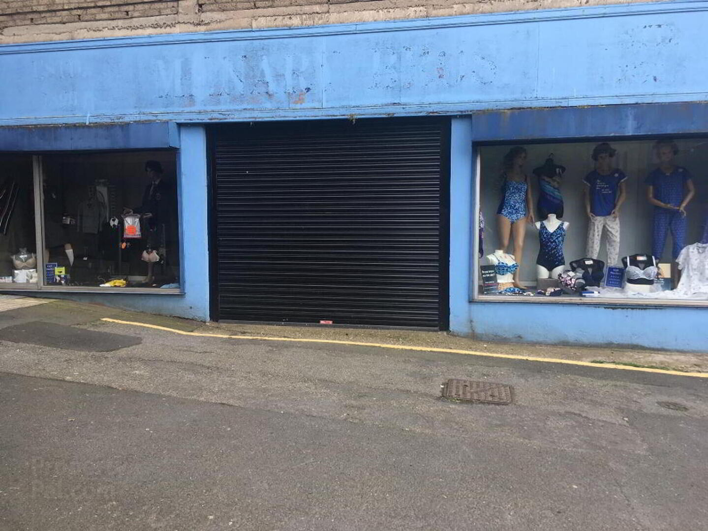9a High Street, Lurgan, BT66 8AA
Asking Price £190,000
Property Overview
Status
For Sale
Style
Retail Unit
Property Features
Size
371.6 sq m (4,000 sq ft)
Energy Rating
Property Financials
Price
Asking Price £190,000
This deceptively spacious property has been brought to the market. This Commercial premise is located centrally on High Street within Lurgan Town centre. The property comprises; Secure entrance with on street glass front, reception, 2 offices, wc & kitchen. First Floor has 2 large storerooms & 2 on the second floor. There is also a basement housing a further 2 store rooms.
The rear of the property has an exit for loading/unloading with roller shutter doors, leading to Moores Lane.
The premises is uPVC partially double glazed & electric heating. This property extends to approx. 3500sq ft + basement.
Selling due to relocation of expanding business.Open viewing welcome any time during opening hours.
Fancy dress business may be an option to purchase also.
ENERGY PERFORMANCE D96.
Shop Front Area
Shop Retail Area 50' 11" x 18' 10" (15.51m x 5.75m) Glass shop front, tiled flooring to front area and carpeted to back, electric heaters.
Office 1 30' 10" x 21' 1" (9.40m x 6.42m)
Office 2 9' 2" x 7' 8" (2.79m x 2.34m) Skylight, currently used as packing area.
Hallway 12' 1" x 2' 4" (3.69m x 0.72m)
Kitchen 5' 6" x 8' 2" (1.68m x 2.49m) Space for fridge/freezer, stainless steel sink unit, mixer tap, skylight.
Bathroom 3' 4" x 7' 11" (1.01m x 2.41m) Wall mounted sink unit, low flush w.c., skylight.
First Floor
Storeroom 1 & 2 50.11m x 18.10m (164' 5" x 59' 5")
Second Floor
Store Room 3 & 4 50.11m x 18.10m (164' 5" x 59' 5")
Basement
Store Room 5 & 6 110.41m x 64.71m (362' 3" x 212' 4")
Travel Time From This Property

Important PlacesAdd your own important places to see how far they are from this property.
Agent Accreditations


