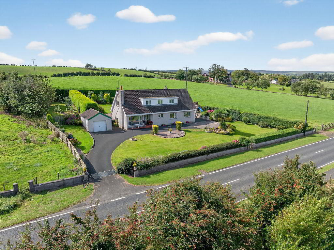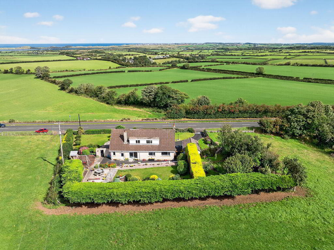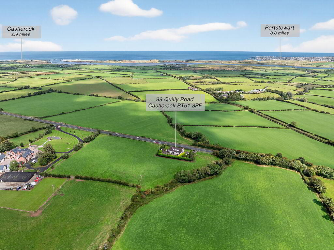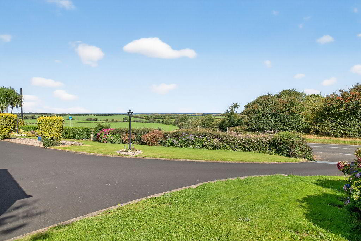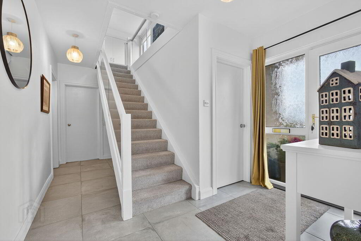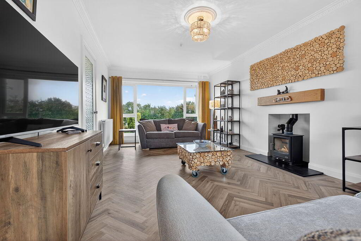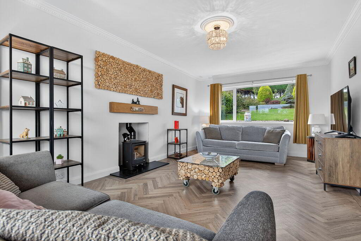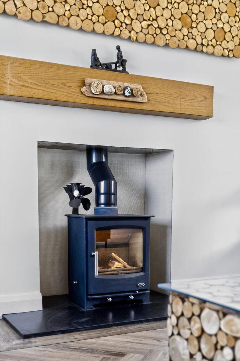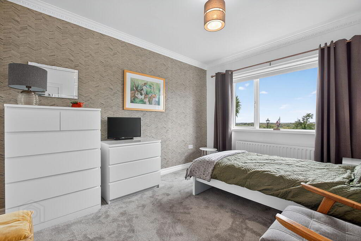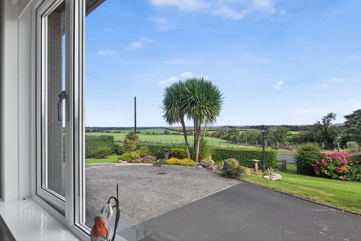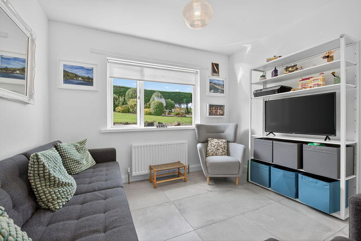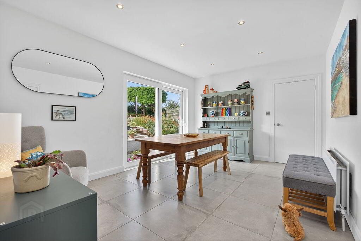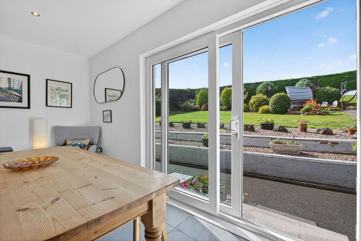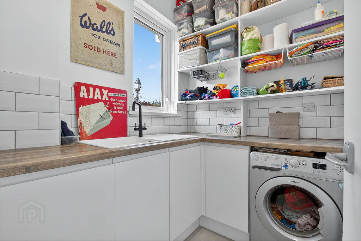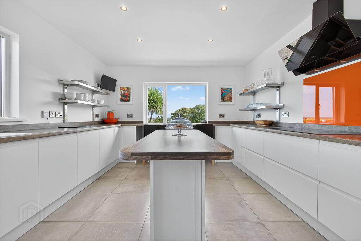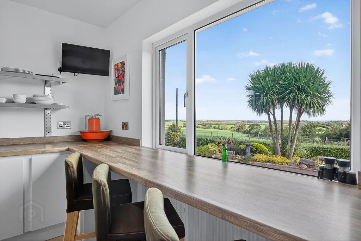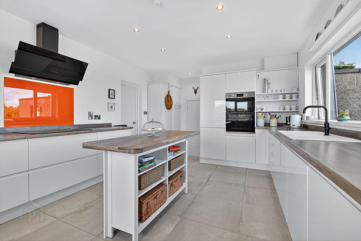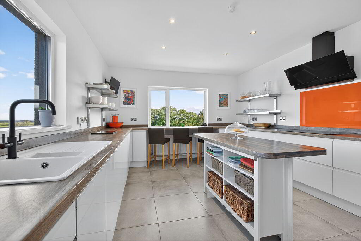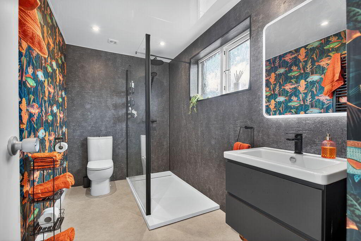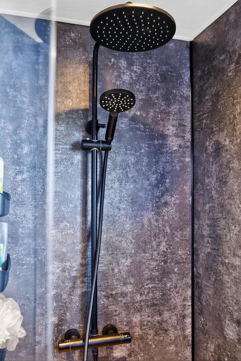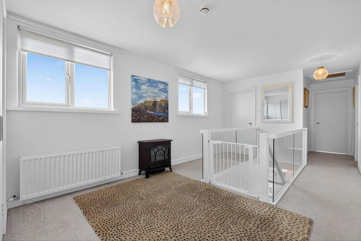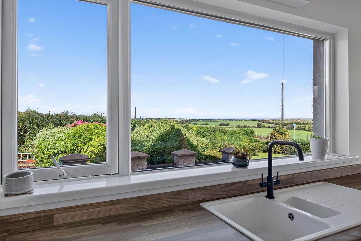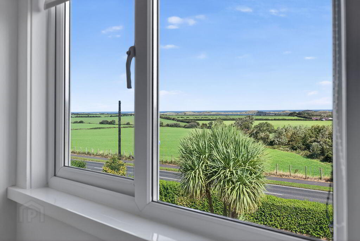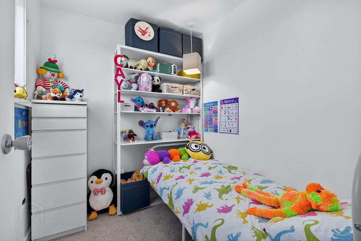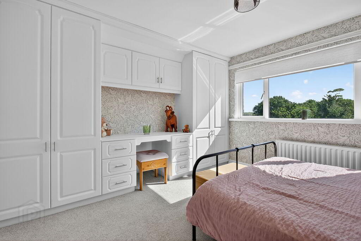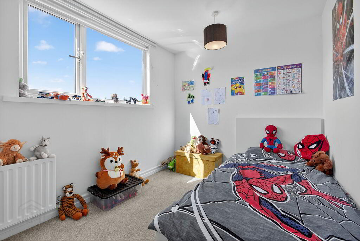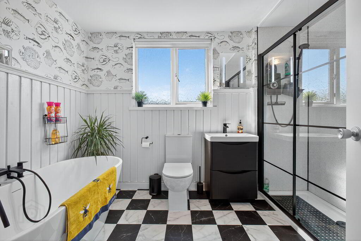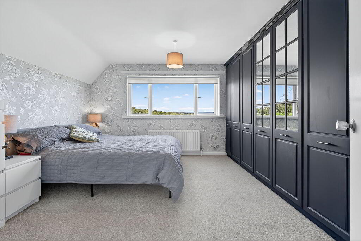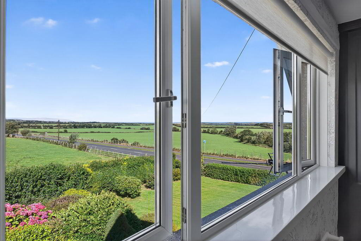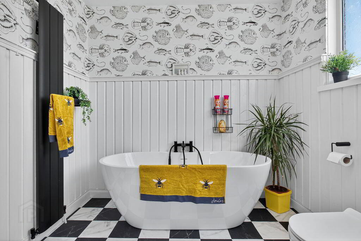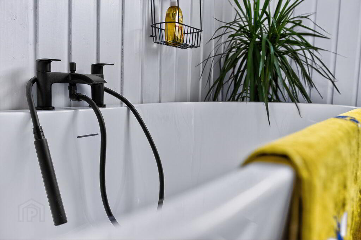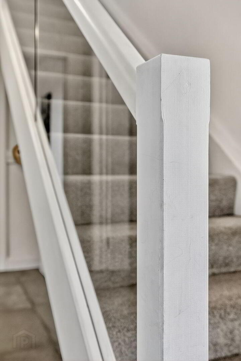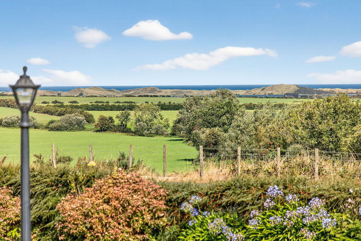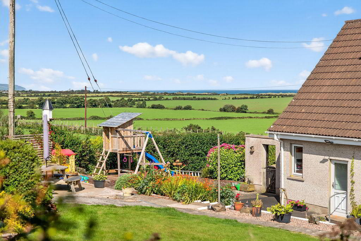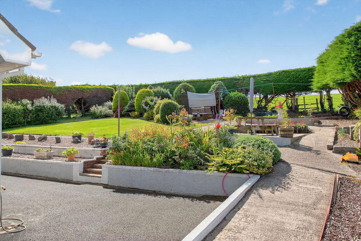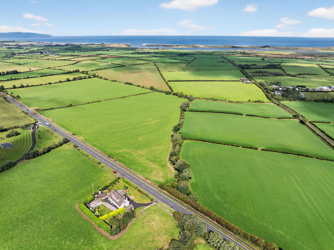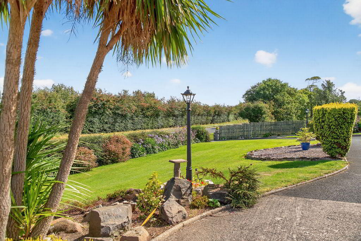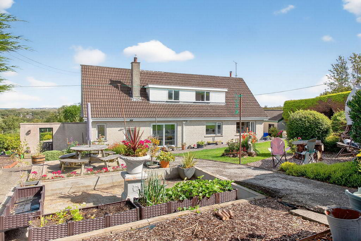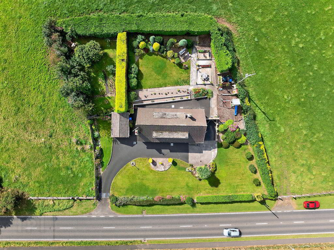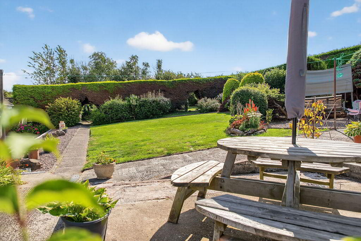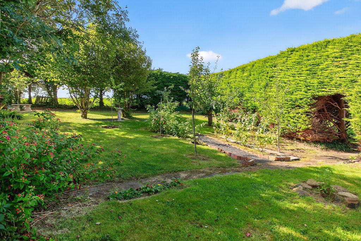99 Quilly Road, Castlerock, Coleraine, BT51 3PF
Offers Over £395,000
Property Overview
Status
For Sale
Style
Detached Bungalow
Bedrooms
5
Bathrooms
2
Receptions
3
Property Features
Tenure
Not Provided
Energy Rating
Broadband
*³
Property Financials
Price
Offers Over £395,000
Stamp Duty
Rates
£1,841.40 pa*¹
Typical Mortgage
Additional Information
- Detached chalet bungalow with Country side, River & Sea views.
- Five bedrooms with the option of a sixth bedroom.
- Three reception rooms.
- Detached Garage.
- Nestled off the Quilly Road between Coleraine and Castlerock you have the best of both worlds with countryside living beside the Sea Side and town centre.
- The current vendors have done a complete renovation in the past 2 years to include, new kitchen, utility room, floors, boiler, doors, windows, new hot water tank, septic tank, and re plumbed.
- Mature gardens to front and rear laid in lawn with stoned and paved areas.
- New fitted kitchen to include integrated appliances with Sea views.
- Large and bright dual aspect lounge with wood burning stove.
Detached Chalet Bungalow with Countryside, River & Sea Views
Occupying a prime position just off the Quilly Road, between Coleraine and the coastal village of Castlerock, this superb detached chalet bungalow offers an exceptional opportunity to acquire a home that seamlessly blends countryside tranquility with the convenience of seaside and town living.
The property has been extensively renovated within the last two years, providing modern finishes throughout whilst retaining generous proportions and versatile accommodation.
- ENTRANCE HALL
- uPVC Glass panel door. Tiled floor.
- SHOWER ROOM
- Walk in shower cubicle with mains shower, PVC panelling to walls, low flush WC, wash hand basin in vanity unit. Heated towel rail and spotlights.
- LIVING ROOM 3.5m x 6.7m
- Dual aspect room with wood burning stove and wooden beam mantle. Luxury vinyl tile flooring.
- FAMILY ROOM/BEDROOM 3.5m x 3.3m
- Tiled floor.
- DINING ROOM 3.3m x 3.7m
- Tiled floor, with sliding patio doors to rear garden and leading through to kitchen.
- KITCHEN 5.5m x 3.4m
- High and low level storage units, composite sink and drainer unit with mixer taps. Integrated fridge freezer, dishwasher, double oven, ceramic hob and extractor canopy over. Island with storage. Dual aspect with Sea views.
- UTILITY ROOM 2.2m x 1.7m
- High and low level storage units, space for washing machine. Composite sink and drainer unit with mixer taps. Part tiled walls and tiled floor.
- REAR PORCH
- Tiled floor, Oil fired boiler and uPVC glass panel door to rear.
- BEDROOM 4 3.2m x 3.8m
- Carpeted room.
- First Floor
- Carpeted stairs and landing. Storage cupboard and shelved hotpress.
- MASTER BEDROOM 4.0m x 4.0m
- Double room with fitted wardrobes.
- BATHROOM
- Comprising free standing bath with mixer taps, shower cubicle with electric shower, low flush WC, wash hand basin in vanity unit with storage. Wood wall panelling.
- BEDROOM 2 3.8m x 3.8m
- Double carpeted room with fitted wardrobes.
- BEDROOM 3 4.0m x 2.5m
- Double carpeted room to rear with built in robes.
- BEDROOM 5/OFFICE 2.2m x 2.0m
- Single room carpeted.
- EXTERIOR FEATURES
- Mature gardens to front and rear laid in lawn with stoned and patios areas.
Driveway with ample parking.
Outside tap and lights.
Boundary made up of fencing, hedges and planting.
Raised patio area to rear with stunning sea views.
Tree orchard. - GARAGE 5.5m x 3.6m
- With electric roller shutter door, power and light.
Travel Time From This Property

Important PlacesAdd your own important places to see how far they are from this property.
Agent Accreditations




