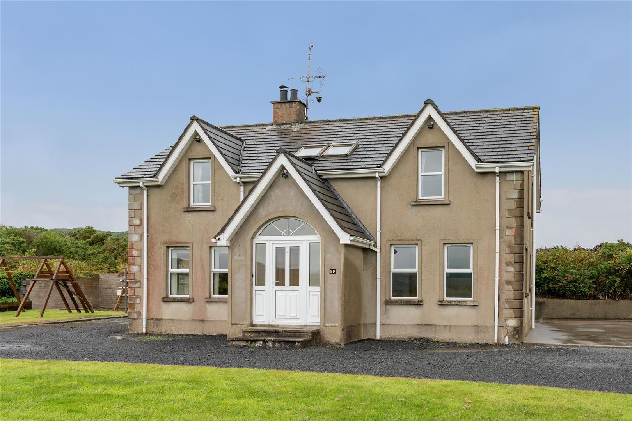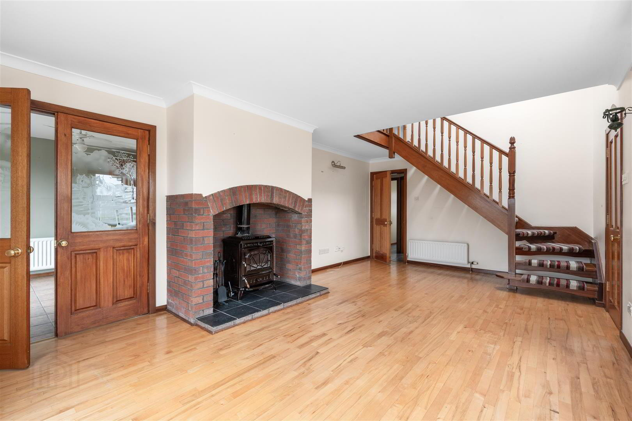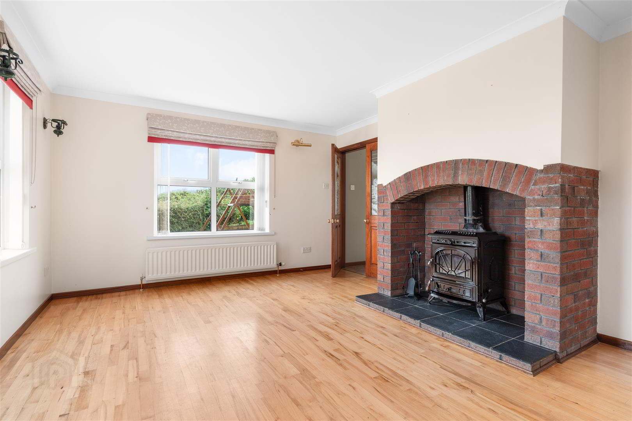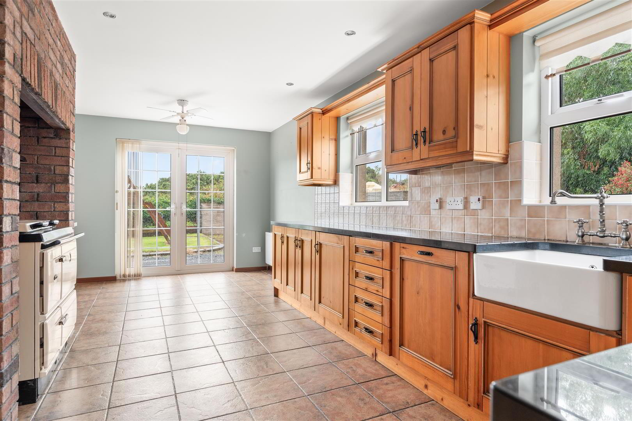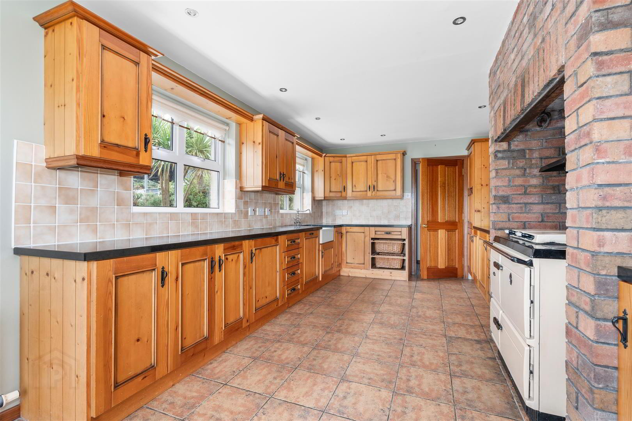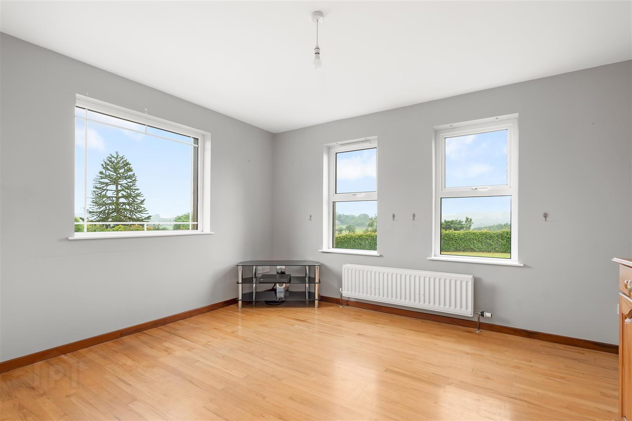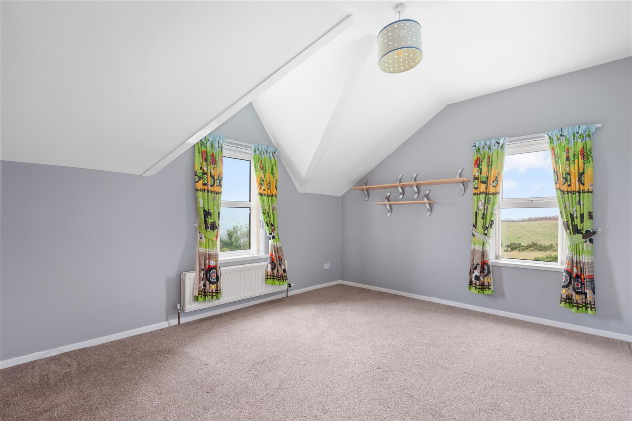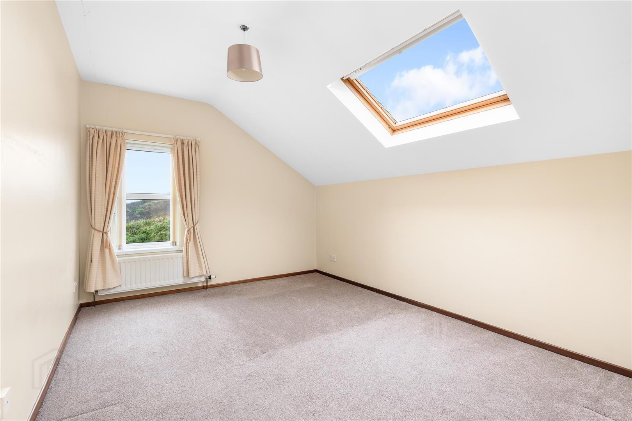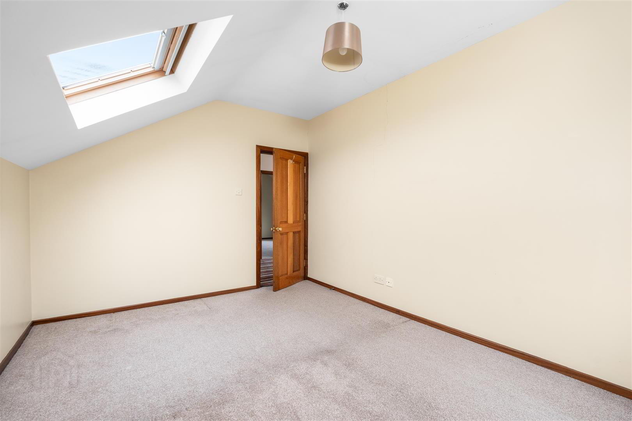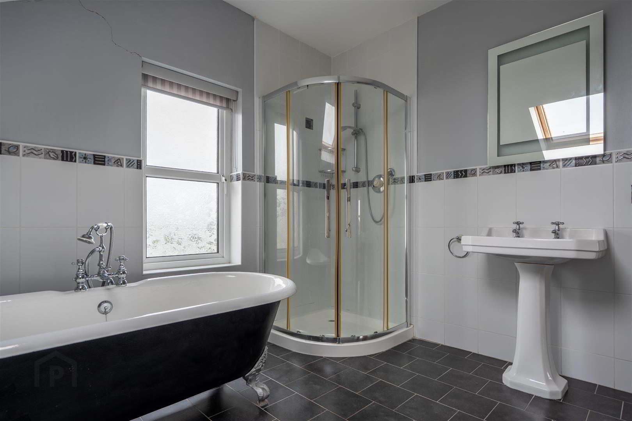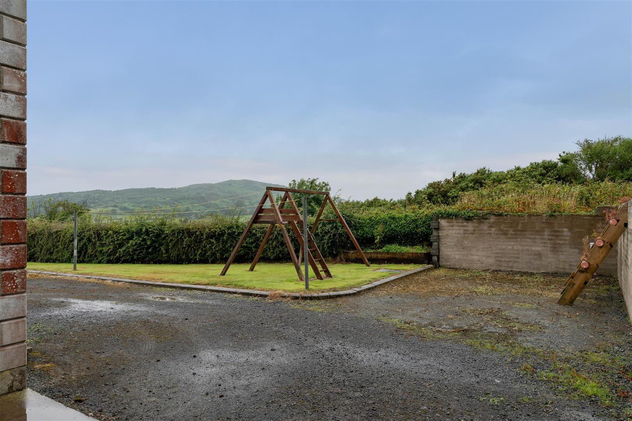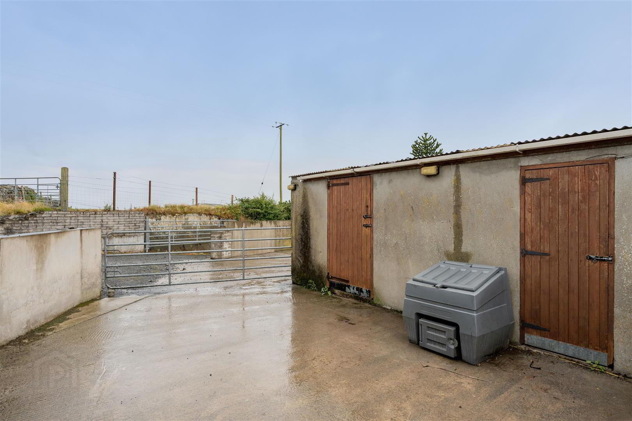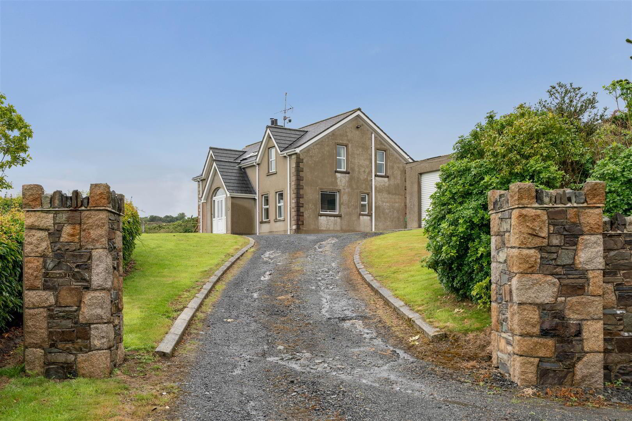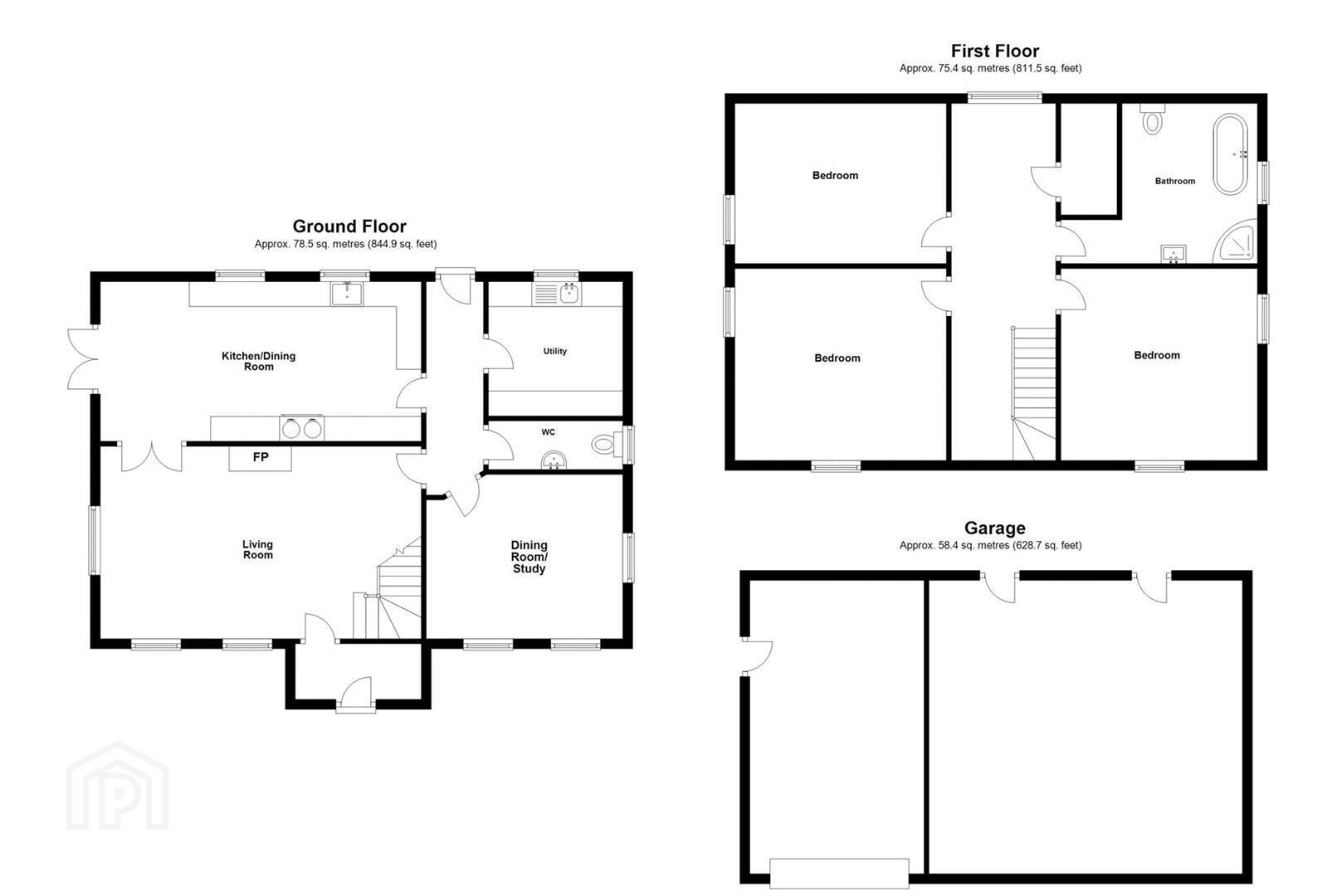For sale
99 Demesne Road, Ballynahinch, BT24 8NS
Offers Around £325,000
Property Overview
Status
For Sale
Style
Detached House
Bedrooms
4
Bathrooms
2
Receptions
2
Property Features
Tenure
Freehold
Energy Rating
Broadband Speed
*³
Property Financials
Price
Offers Around £325,000
Stamp Duty
Rates
£1,726.52 pa*¹
Typical Mortgage
Additional Information
- Set On An Elevated Postion Enjoying Exceptional Views Over The Countryside And To Slieve Croob
- Spacious Detached Well Presented Family Home
- Four Bedrooms (One To Ground Floor)
- Kitchen / Dining With 'Stanley' Range
- Laundry Room
- Cloak Room To Ground Floor
- Gardens To Front And Side Of The Property
- Paddock And Large Store
- Set On An Acre Or Therabouts
- Convenient To Ballynahinch, Spa, Seaforde And A Short Drive To Newcastle
This well presented and spacious detached residence is set on an acre or thereabouts and includes, paddock to the front and large store ideal for housing a pony or livestock.
The property is approached via a short gravelled drive to the private gravelled drive at the property.
The accommodation is spacious and versatile comprising of a large lounge, integrated kitchen with dining area and a 'Stanley' range, laundry room, cloakroom, four bedrooms (one on the ground floor) and a family bathroom on the first floor. Oil fired central heating and double glazing in uPVC frames have been fitted.
Gardens are situated to the front and side, with a paddock to the front of the property.
The property is convenient to Ballynahinch, Spa, Seaforde and a short drive to Newcastle.
This is a quality modern family home ideal for the growing family.
- Entrance Hall
- Maple floor; Pvc entrance door with fan light over.
- Lounge 6.45m x 3.86m (21'2 x 12'8)
- Inglenook brick fireplace with black enamel enclosed stove on a slate hearth; maple wood floor; corniced ceiling; 3 wall lights and 2 picture lights; tv and telephone points; etched glass double doors to kitchen; hardwood open tread staircase to first floor.
- Study / Bedroom 4 3.99m x 3.56m (13'1 x 11'8)
- Maple floor; tv aerial and telephone connection points; Fibrus connection.
- Cloakroom 2.69m x 0.97m (8'10 x 3'2)
- White suite comprising close coupled wc; vanity unit with fitted wash hand basin and chrome mixer taps with cupboard and drawer under; mirror and vanity light over; extractor fan.
- Rear Hall
- Ceramic tiled floor; ½ stable door to rear.
- Laundry Room 2.69m x 2.41m (8'10 x 7'11)
- Single drainer stainless steel sink unit with chrome mixer tap; range of laminate eye and floor level cupboards; formica worktop; plumbed for washing machine; ceramic tiled floor; fluorescent light; extractor fan.
- Kitchen / Dining Room 6.45m x 3.20m (21'2 x 10'6)
- Glazed Belfast sink with antique steel mixer taps; range of pine eye and floor level cupboards and drawers; matching glazed display cupboards; two fitted wicker storage baskets; black granite worktops; integrated Bosch dishwasher; Stanley oil fired range in brick surround; ceramic tiled floor; part tiled walls; glazed doors to side of residence; integrated fridge; LED lighting; light and fan light fitting.
- First Floor
- Landing
- Hotpress with Heatrae Sadia Megaflow pressurised hot water cylinder; two Velux ceiling windows.
- Bedroom 1 4.24m x 3.86m (13'11 x 12'8)
- Semi vaulted ceiling.
- Bedroom 2 4.22m x 3.25m (13'10 x 10'8)
- Velux window with fitted blind; semi vaulted ceiling.
- Bedroom 3 4.24m x 3.20m (13'11 x 10'6)
- Fire escape window; semi vaulted ceiling; tv aerial connection point.
- Bathroom 3.23m x 2.62m (10'7 x 8'7)
- White suite comprising cast iron roll top bath on ball and claw feet; centrally located chrome pillar mixer taps with telephone shower attachment; quadrant tiled shower unit with Mira Excel thermostatically controlled shower; glass sliding shower doors and side panels; pedestal wash hand basin with chrome taps and illuminated mirror over; low flush wc; tiled floor; part tiled walls; Velux window with fitted blind; extractor fan.
- Outside
- Gravelled drive leading to garage; concrete parking to side and rear of residence.
- Store / Loose Box 6.30m x 5.87m (20'8 x 19'3)
- Light and power points; water tap; enclosed concrete yard to front.
- Garage 5.89m x 3.56m (19'4 x 11'8)
- Roller door; light and power points; built-in work bench.
- Gardens
- Gardens to front laid out in lawn with an adjoining paddock laid down to grass with drinking trough.
- Capital / Rateable Value
- £170,000 = Rates Payable £1571.31 per annum (approximately)
- Tenure
Travel Time From This Property

Important PlacesAdd your own important places to see how far they are from this property.
Agent Accreditations



