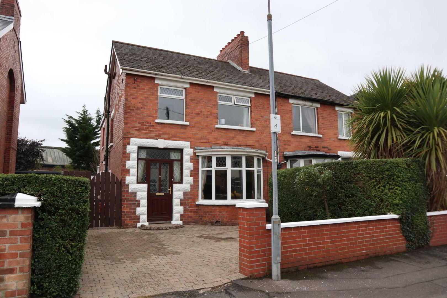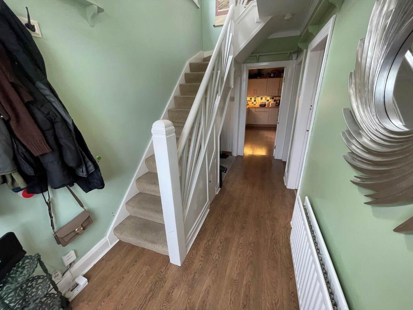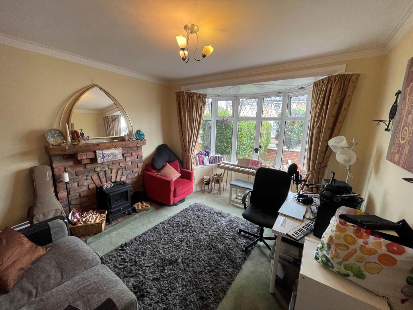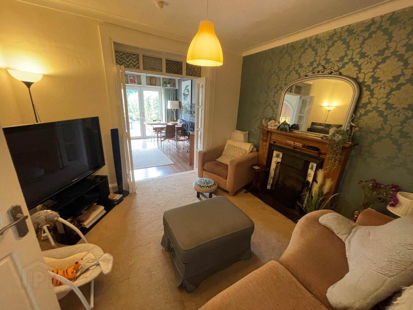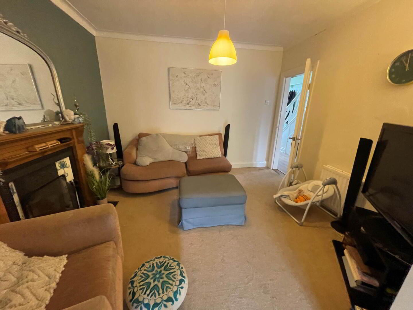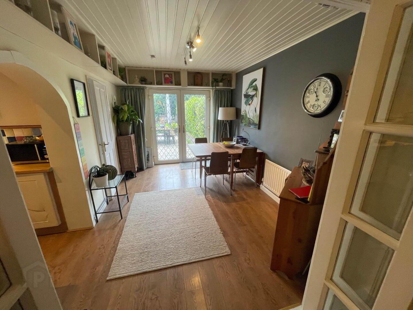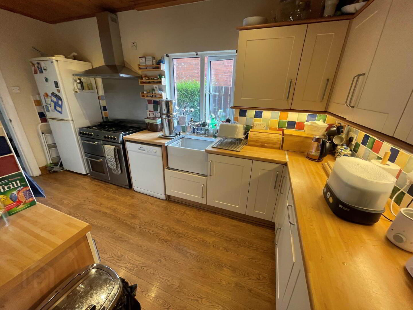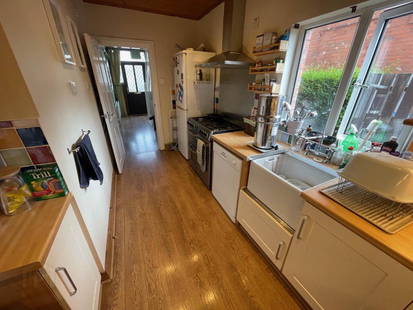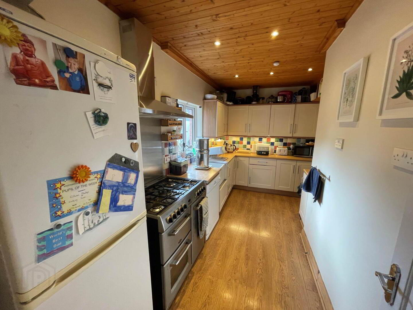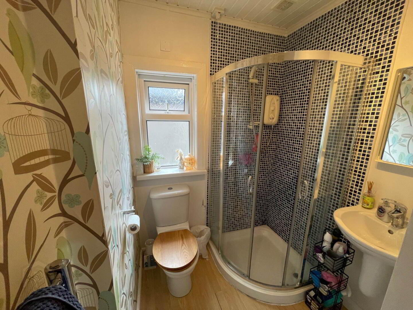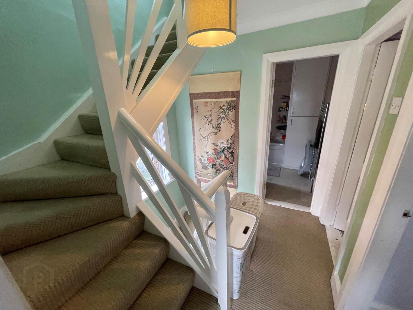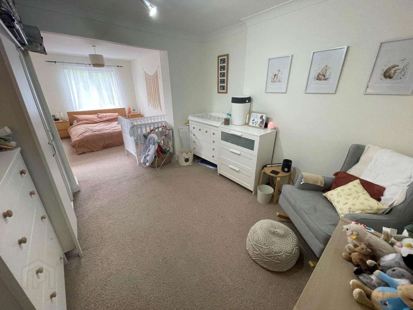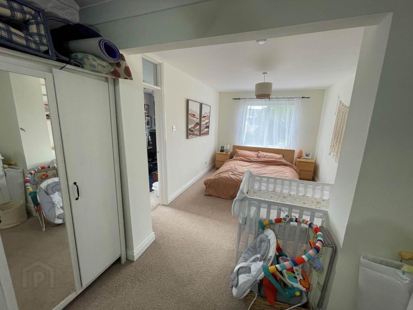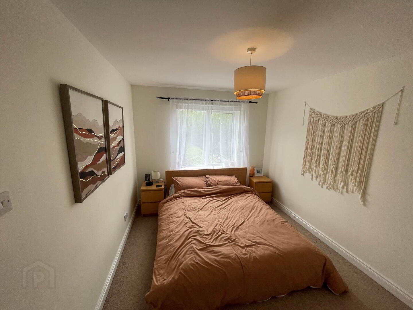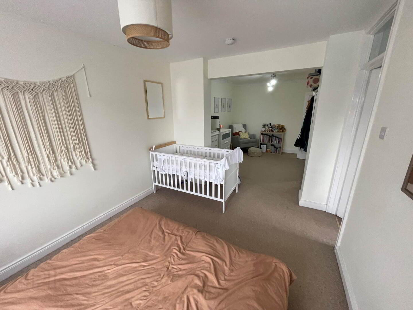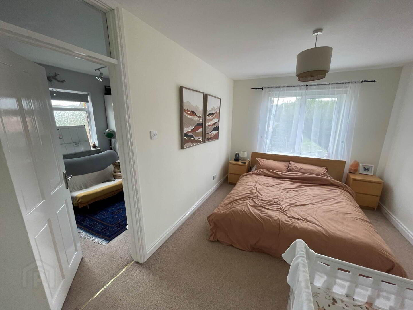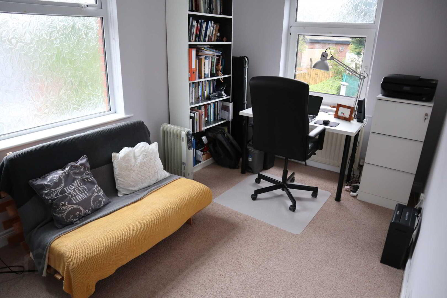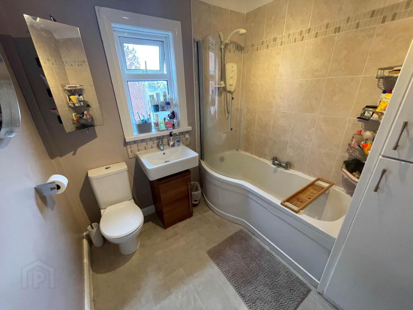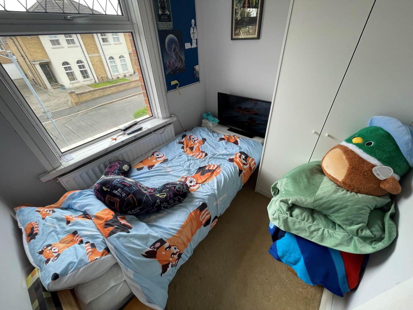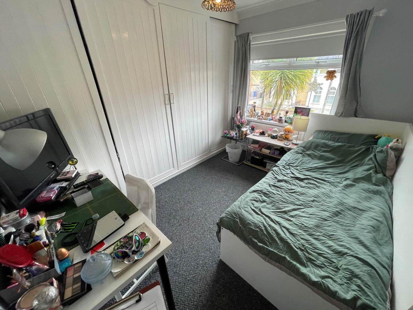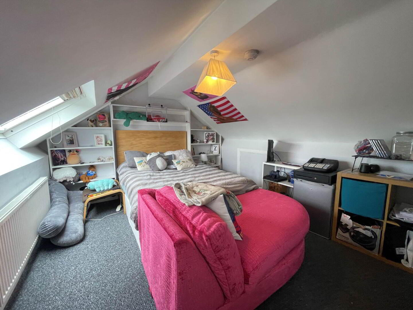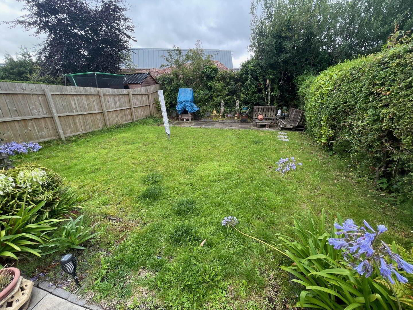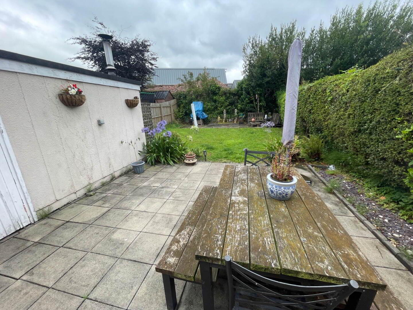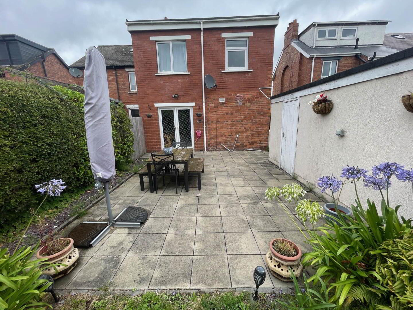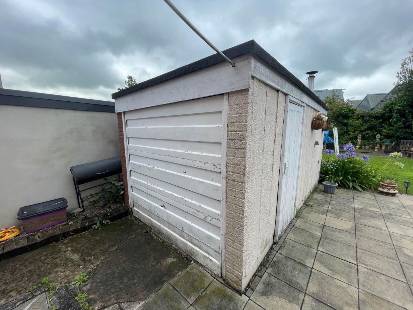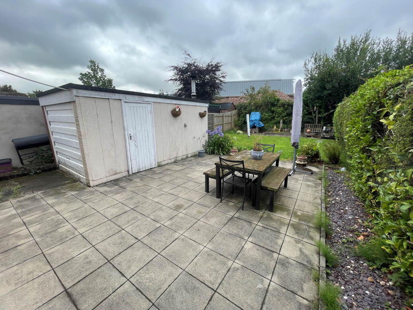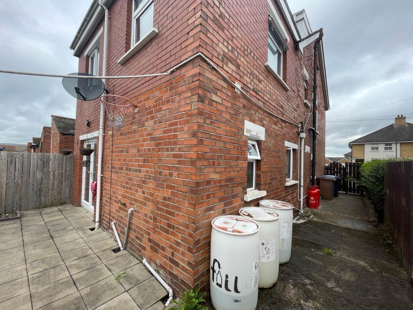For sale
Added 11 hours ago
98 Orangefield Crescent, Ladas Drive, East Belfast, Belfast, BT6 9GJ
Price £275,000
Property Overview
Status
For Sale
Style
Semi-detached House
Bedrooms
4
Bathrooms
2
Receptions
3
Property Features
Tenure
Leasehold
Energy Rating
Heating
Oil
Broadband
*³
Property Financials
Price
£275,000
Stamp Duty
Rates
£1,486.92 pa*¹
Typical Mortgage
Additional Information
- Superb 4 Bed Semi Detached
- Conveniently Located Just off The Castlereagh Road
- 3 Reception Rooms
- Modern Fitted Kitchen With Appliances
- Garage and Enclosed Rear Garden
- Oil Central Heating and Double Glazed
- Excellent Family Home
This spacious family residence offers over [insert square footage if known] of well appointed accommodation across two floors, combining traditional charm with modern convenience.
The property has been thoughtfully extended to provide exceptional living space, including 3 generous reception rooms, ideal for both formal entertaining and everyday family life.There is a modern kitchen with a Belfast sink and a ground floor shower room.
Upstairs, you will find four well-proportioned bedrooms, including a principal bedroom with adjoining dressing room or office, and a stylish family bathroom.
Externally, the property boasts private front and rear gardens, a detached garage, and off-street parking. The rear garden offers a peaceful retreat, ideal for families and those who enjoy outdoor living.
Situated in a highly sought after and family-friendly area, this superb home benefits from convenient access to Forestside Shopping Centre, leading schools, parks, and excellent transport links to Belfast City Centre and beyond.
This is a rare opportunity to acquire a substantial home in a prime location. Early viewing is highly recommended to appreciate everything this wonderful property has to offer.
Key Features:
Extended and spacious 4-bedroom semi-detached home
3 versatile reception rooms
2 modern bathrooms
Private gardens to front and rear
Detached garage and off-street parking
Oil Fired Central heating
Double Glazing
Highly desirable residential location
Convenient access to Forestside Shopping Centre and Belfast City Centre
Ideal for families or those seeking additional space
Entrance Hall
Oak laminate wood flooring
Reception 1 - 14'7" (4.45m) Max x 11'5" (3.48m) Max
Feature Brick fireplace
Reception 2 - 11'5" (3.48m) x 11'5" (3.48m)
Feature fireplace with open fire
Reception 3 - 12'9" (3.89m) x 9'4" (2.84m)
Oak laminate wood flooring
Patio doors to rear garden
Kitchen - 14'10" (4.52m) Max x 7'10" (2.39m) Max
Shaker style fitted kitchen with Belfast sink
Oak laminate wood flooring
Ground Floor Shower Room
Electric shower in cubicle and white suite
Laminate wood flooring
Family Bathroom
White P shape bath suite with electric shower over bath
Master Bedroom - 24'10" (7.57m) x 10'3" (3.12m)
Large Master suite with dressing area and separate room off currently used as an office
Office - 12'9" (3.89m) x 8'4" (2.54m)
Bedroom 2 - 10'9" (3.28m) x 8'2" (2.49m)
Full length built in wardrobes
Carpet flooring
Bedroom 3 - 13'4" (4.06m) Max x 10'7" (3.23m) Max
Carpet flooring
Bedroom 4 - 7'6" (2.29m) Max x 6'6" (1.98m) Max
Carpet flooring
Exterior
Front garden laid in brick paving
Spacious rear garden with paved patio, lawn, detached garage
Notice
Please note we have not tested any apparatus, fixtures, fittings, or services. Interested parties must undertake their own investigation into the working order of these items. All measurements are approximate and photographs provided for guidance only.
Travel Time From This Property

Important PlacesAdd your own important places to see how far they are from this property.
Agent Accreditations



