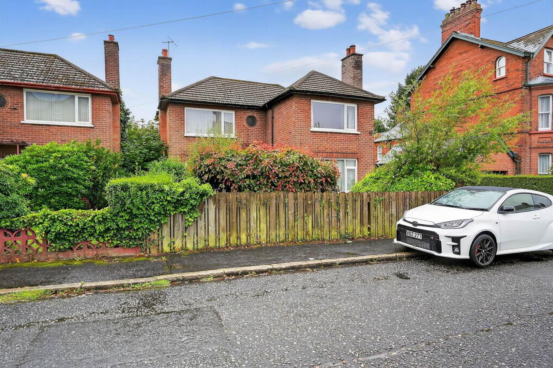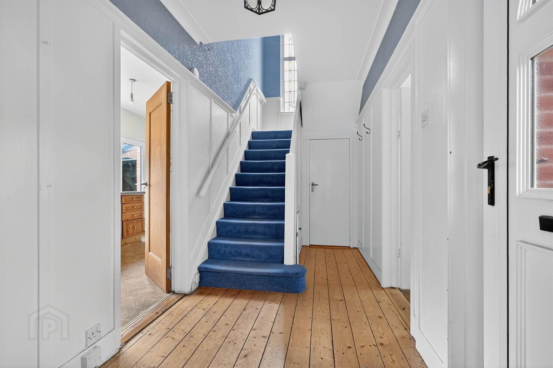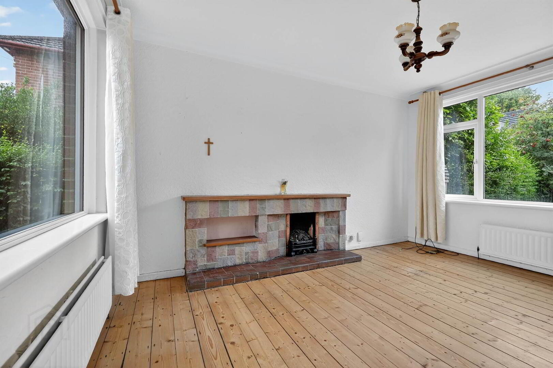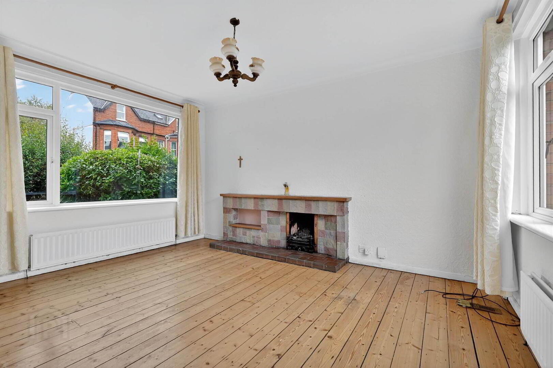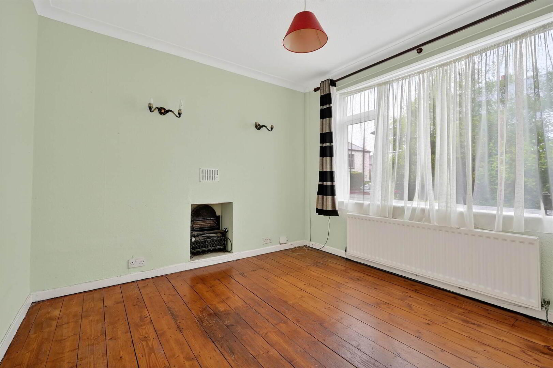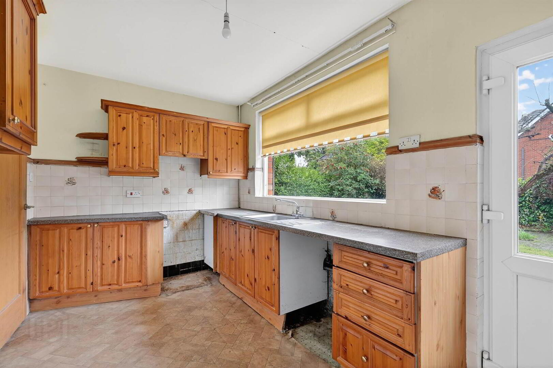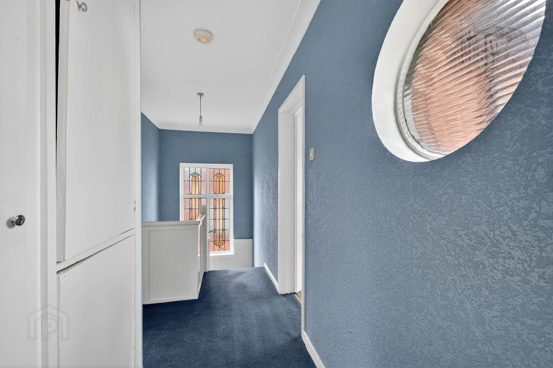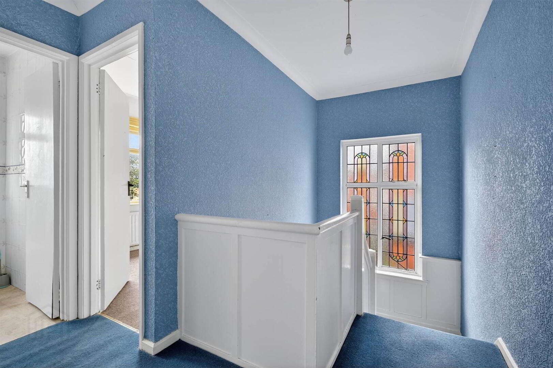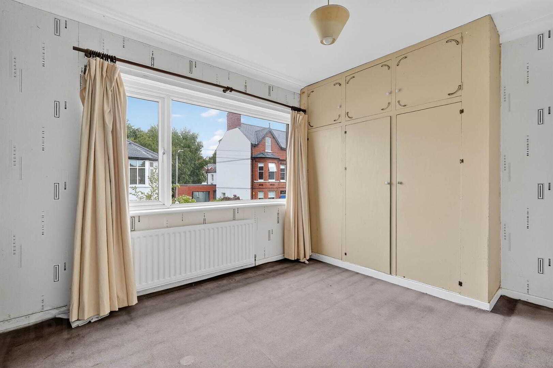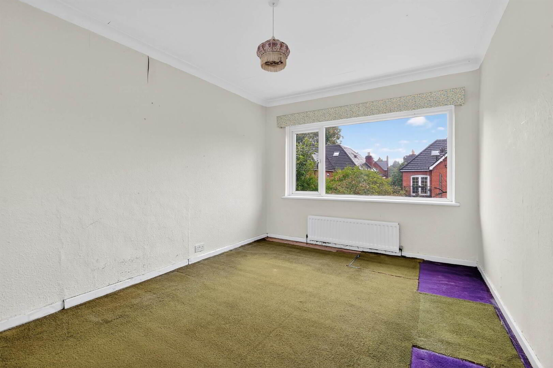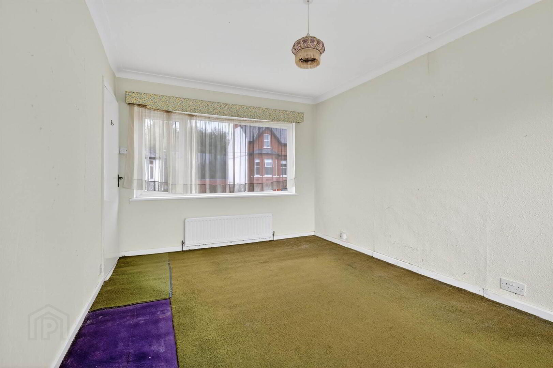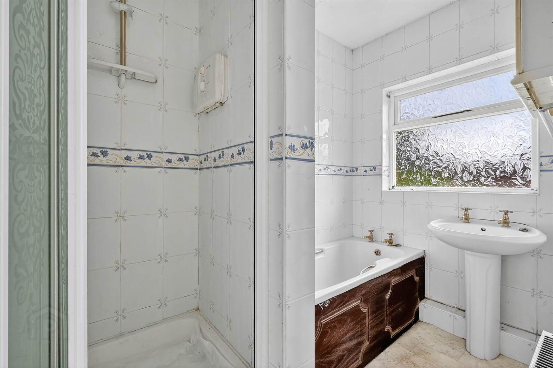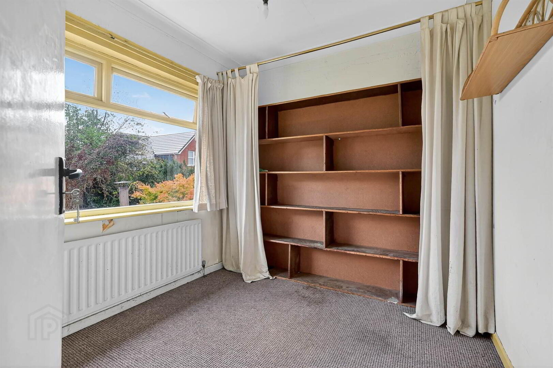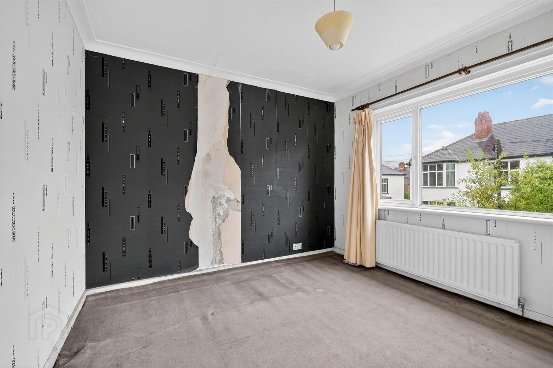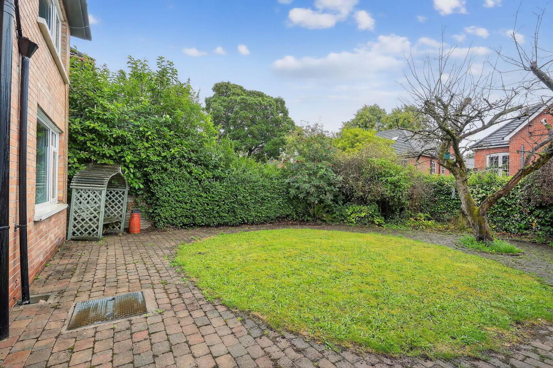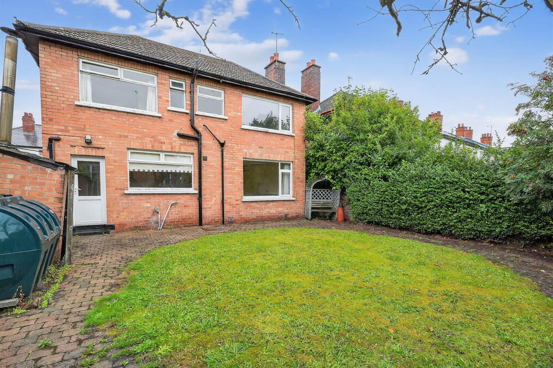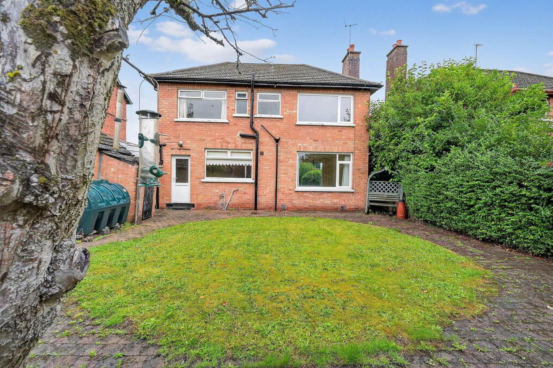For sale
Added 10 hours ago
98 Marlborough Park Central, Belfast, BT9 6HP
Offers Over £375,000
Property Overview
Status
For Sale
Style
Detached House
Bedrooms
3
Receptions
2
Property Features
Tenure
Leasehold
Energy Rating
Heating
Oil
Broadband
*³
Property Financials
Price
Offers Over £375,000
Stamp Duty
Rates
£2,686.04 pa*¹
Typical Mortgage
Additional Information
- Attractive Detached Home in Need of Modernisation with South Facing Rear Gardens
- Entrance Hall with Cloakroom/wc
- Lounge with Brick Fireplace
- Separate Dining Room
- Fitted Kitchen
- Three Well Proportioned Bedrooms
- Main Bathroom and Separate wc
- Oil Fired Central Heating / Partially Double Glazed Windows
- Concrete Driveway Parking and Garage (Which Needs Complete Renovation)
- Front Beds and South Facing Rear Gardens in Lawns with Paved Patio Area and Mature Apple Trees
- Walking Distance of Many Local Amenities; Cranmore Park & all the Shops & Restaurants the Lisburn Road has to Offer
The property is priced to allow for extensive updating and renovation. The accommodation comprises; entrance hall with cloakroom wc, lounge, dining room and fitted kitchen. There are three well proportioned bedrooms and a bathroom with separate wc.
The house is ideally complimented by the south facing rear gardens in lawns with paved patio area and concrete car parking for 2 or 3 cars to the front and landscaped front beds.
This property is sure to appeal to any new buyers who wish to renovate and finish to their own individual needs.
Early inspection is highly recommended.
Ground Floor
- uPVC front door to:
- ENTRANCE HALL:
- Cornice ceiling, part panelled walls, sanded and varnished floorboards.
- CLOAKROOM/WC:
- Coloured suite comprising low flush wc, wash hand basin.
- LOUNGE:
- 4.34m x 3.99m (14' 3" x 13' 1")
Brick fireplace with tiled hearth, wooden mantle, cornice ceiling, sanded and varnished floorboards. - DINING ROOM:
- 3.53m x 3.15m (11' 7" x 10' 4")
Hole in the wall fireplace, cornice ceiling, sanded and varnished floorboards. - KITCHEN:
- 4.11m x 2.36m (13' 6" x 7' 9")
Wooden range of high and low level units, work surfaces, single drainer stainless steel sink unit, space for cooker, space for fridge/freezer, plumbed for washing machine, part tiled walls.
First Floor
- LANDING:
- Stained glass window, hotpress. Access to roofspace.
- BEDROOM (1):
- 4.34m x 3.07m (14' 3" x 10' 1")
Cornice ceiling. - BEDROOM (2):
- 3.53m x 3.18m (11' 7" x 10' 5")
Built-in robes. - BEDROOM (3):
- 2.59m x 2.34m (8' 6" x 7' 8")
Cornice ceiling. - BATHROOM:
- White suite comprising pedestal wash hand basin, panelled bath, fully tiled walls, shower screen, part tiled walls.
- SEPARATE WC:
- Low flush wc, part tiled walls.
Outside
- Concrete driveway with parking for 2-3 cars accessed via gates. Mature shrubs, bushes and trees.
- DETACHED GARAGE:
- (Needs knocked down). Up and over door, boiler house with oil fired boiler, uPVC oil tank.
- Delightful south facing rear gardens in lawns with mature apple tree and paved patio area.
Directions
From the Lisburn Road heading out of the City, Marlborough Park is on the left after the Chelsea Bar and then straight ahead onto Marlborough Park Central.
--------------------------------------------------------MONEY LAUNDERING REGULATIONS:
Intending purchasers will be asked to produce identification documentation and we would ask for your co-operation in order that there will be no delay in agreeing the sale.
Travel Time From This Property

Important PlacesAdd your own important places to see how far they are from this property.
Agent Accreditations



