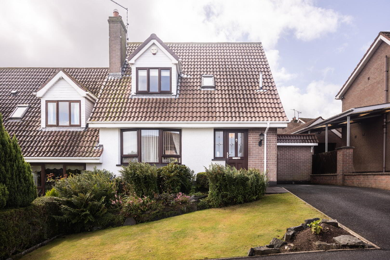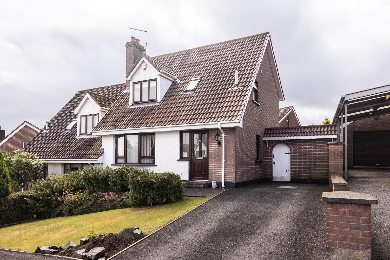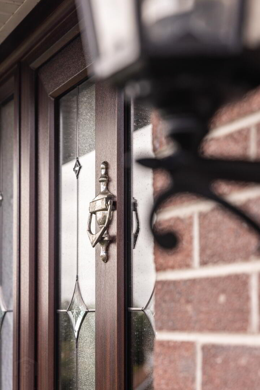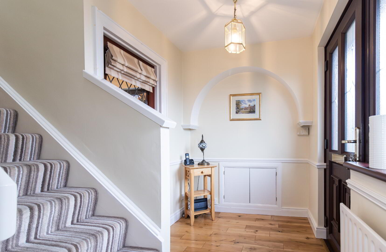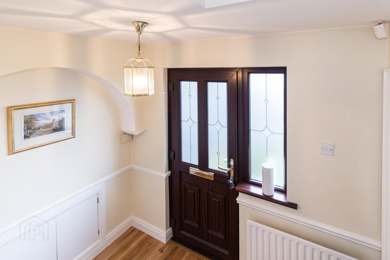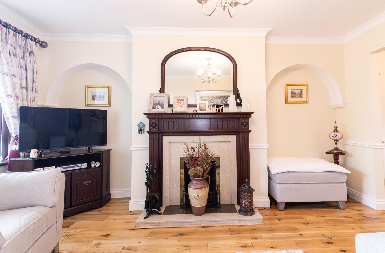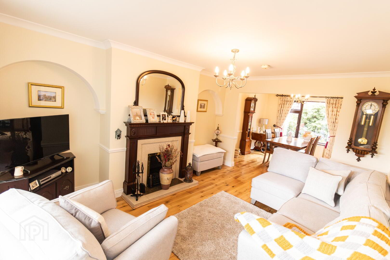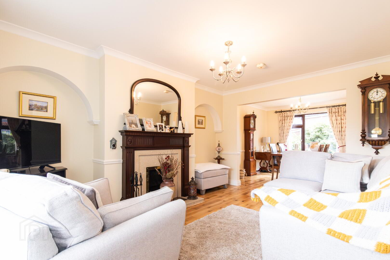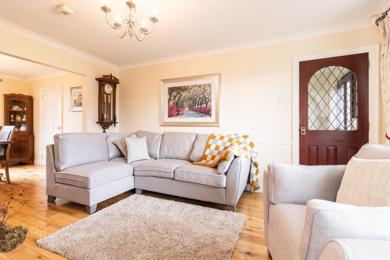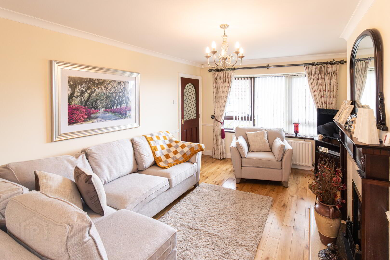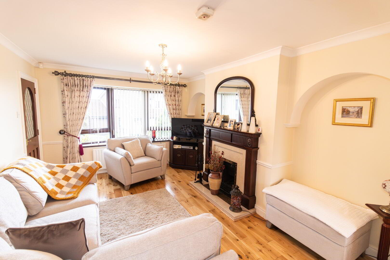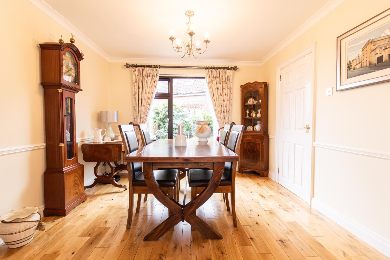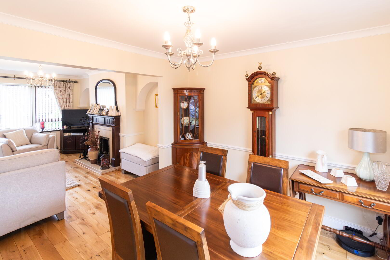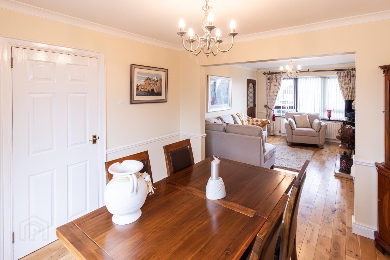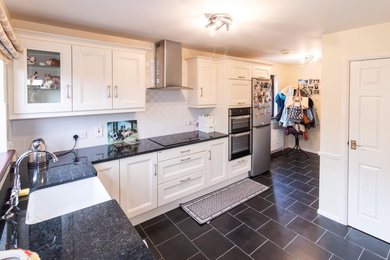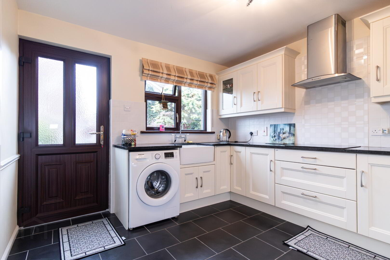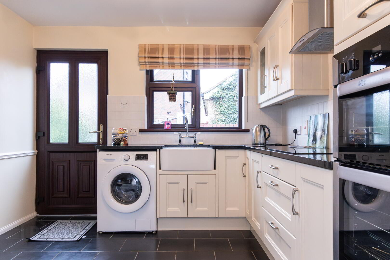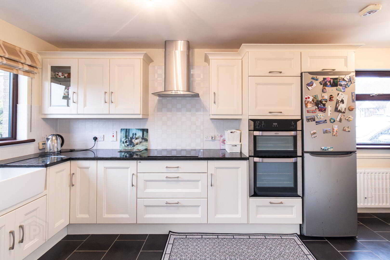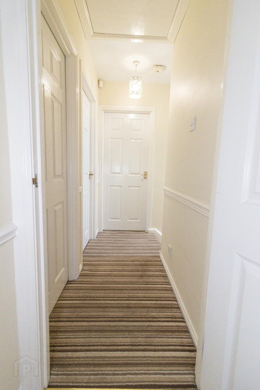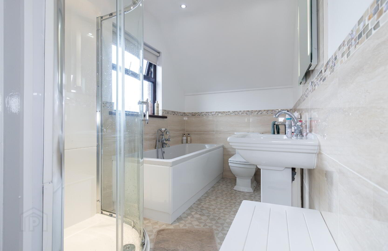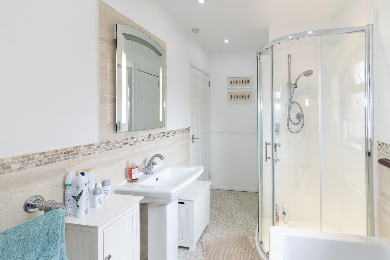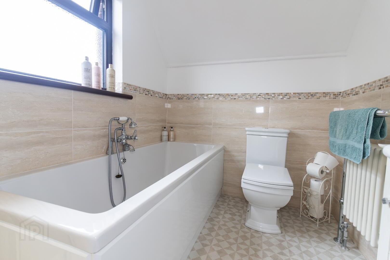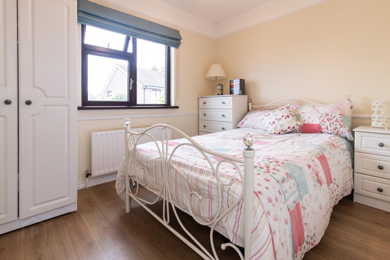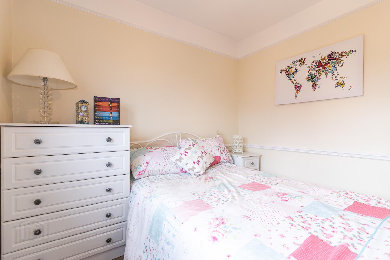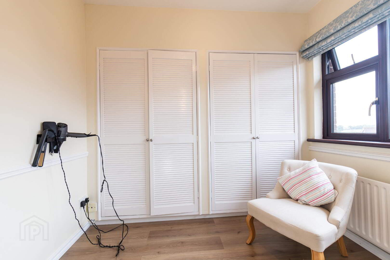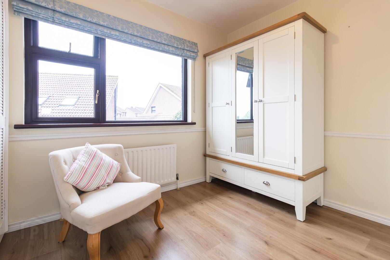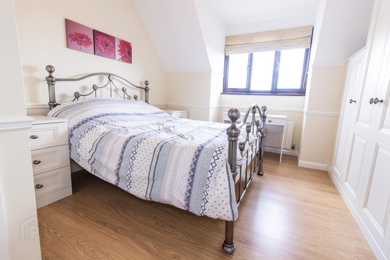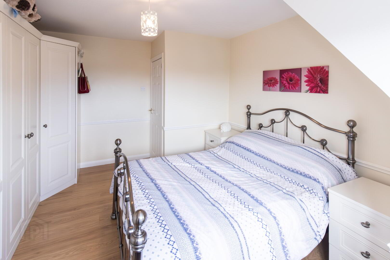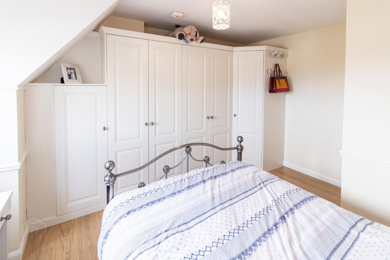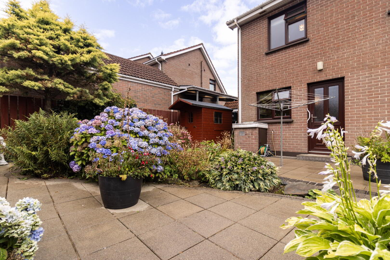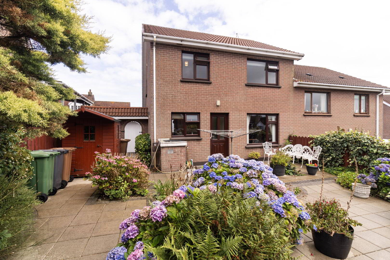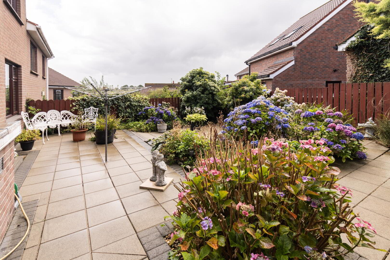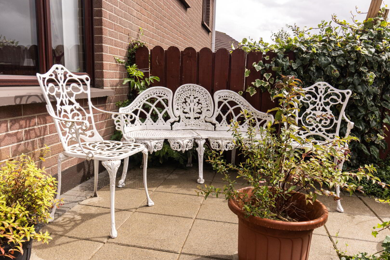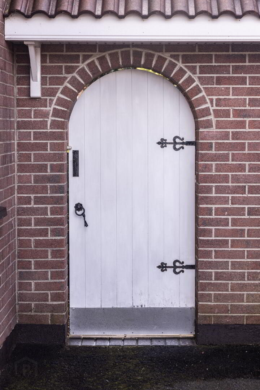96 Breezemount, Hamiltonsbawn, BT61 9SB
Guide Price £154,995
Property Overview
Status
For Sale
Style
Semi-detached House
Bedrooms
3
Bathrooms
1
Receptions
2
Property Features
Tenure
Freehold
Heating
Oil
Broadband
*³
Property Financials
Price
Guide Price £154,995
Stamp Duty
Rates
£950.31 pa*¹
Typical Mortgage
Premier are delighted to welcome 96 Breezemount, Hamiltonsbawn to the sales market. A well-maintained and beautifully presented 3-bedroom semi-detached home offering comfort, convenience, and modern living. Boasting off-street parking, a private, low-maintenance rear garden, and a stylish open-plan living and dining area, this home is ideal for first-time buyers, young families, or those seeking to downsize in style. The interior is thoughtfully decorated throughout, reflecting care and attention to detail. Located in the charming village of Hamiltonsbawn, residents benefit from a strong sense of community, proximity to local schools, shops, and amenities, as well as easy access to Armagh City and surrounding areas making it a perfect location for both commuters and those seeking a quieter pace of life.
As we step inside 96 Breezemount, we are greeted by a bright and welcoming entrance hall. The wooden flooring and neutral décor create a fresh and inviting first impression. The staircase lies directly ahead, while to our left, we’re drawn into the heart of the home, a spacious open-plan living and dining area.
The living room, positioned at the front of the property, enjoys an abundance of natural light thanks to its large frontal window. A feature fireplace takes centre stage, adding warmth and character to the room. The continued wooden flooring enhances the sense of flow, and the space successfully balances a cosy, homely feel while remaining open and connected to the adjoining dining area perfect for both relaxed family living and entertaining guests.
Moving through, the dining area sits to the rear of the open-plan layout and benefits from large rear aspect windows that brighten the entire space. This seamless connection between the living and dining areas is ideal for modern living, allowing for easy social interaction during meals, celebrations, or everyday routines. It’s a flexible area that can easily accommodate a full dining set and still feel spacious and airy.
The kitchen, located at the rear of the property, features tiled flooring and a range of low and high-level storage units in a clean, neutral design. With ample worktop space, it offers practicality for cooking and meal prep. The kitchen also provides direct access to the rear garden perfect for summer dining or watching children play. Additionally, there’s access to a useful understairs storage space, ideal for keeping coats, shoes, cleaning supplies, or kids’ toys neatly tucked away a highly functional feature for everyday family life.
Heading upstairs, the stairs and landing are finished with a well-maintained neutral carpet, adding warmth and comfort underfoot while continuing the tasteful, neutral theme seen throughout the home.
To the right, we enter the family bathroom — a real standout feature in the property. Finished to a beautiful standard, it offers both functionality and style, complete with a corner shower and a further three-piece white suite. Thoughtful touches like the shelved hot press provide convenient additional storage, keeping towels and linens organised and within easy reach.
The first floor is home to three generously sized double bedrooms, each offering excellent proportions and a calm, neutral décor. One bedroom is positioned to the front of the property, while the other two overlook the rear garden, providing privacy and peaceful views. All three rooms easily accommodate double beds and additional bedroom furniture, making them suitable for families, guests, or home office use. One of the rear bedrooms also features built-in wardrobe space, a practical bonus that maximises floor space while offering neat, integrated storage — ideal for clothing, accessories, or even toys in a child’s room.
Having three true double bedrooms provides fantastic flexibility for growing families, visiting guests, or even those working from home. Whether you're looking for space for children to grow, a comfortable guest room, or a private office, this home offers room to adapt as your needs change.
OUTSIDE SPACE
Stepping outside, 96 Breezemount continues to impress with its well-kept and inviting outdoor spaces. To the front, a neat lawned garden with mature planting provides excellent kerb appeal, while a private tarmac driveway offers convenient off-street parking. To the rear, the property enjoys a beautifully landscaped, low-maintenance garden, thoughtfully designed for relaxing and entertaining. The fully paved area is bordered by vibrant flower beds and mature shrubs, creating a colourful and private outdoor setting. There’s plenty of space for outdoor seating and dining, making it ideal for summer evenings or weekend gatherings. A timber garden shed provides excellent additional storage for tools, bins, or outdoor equipment, and access from the kitchen makes day-to-day use easy and practical. The garden is fully enclosed, offering peace of mind for families with young children or pets, while maintaining a tranquil and easy-to-manage space perfect for modern lifestyles.
OPEN PLAN LIVING/DINING AREA - 8.2 x 3.22m
KITCHEN - 5.7 x 3.09m
BATHROOM - 3.67 x 1.82m
BACK BEDROOM (right) - 3.11 x 2.58m
BACK BEDROOM (left) - 2.68 x 2.47m
FRONT BEDROOM - 4.26 x 3.16m
Travel Time From This Property

Important PlacesAdd your own important places to see how far they are from this property.
Agent Accreditations

Not Provided


