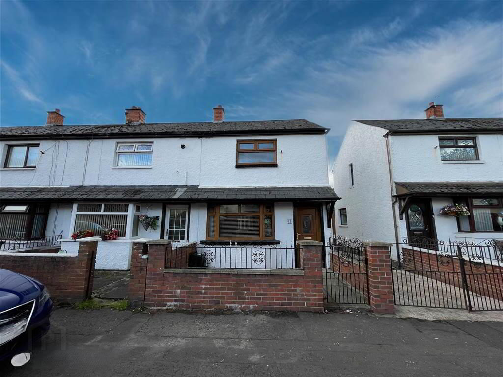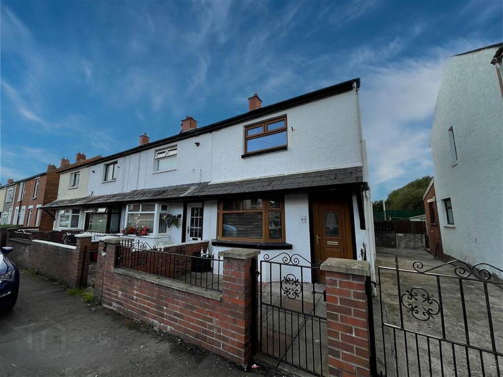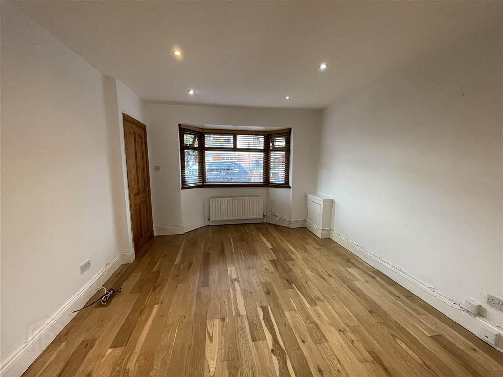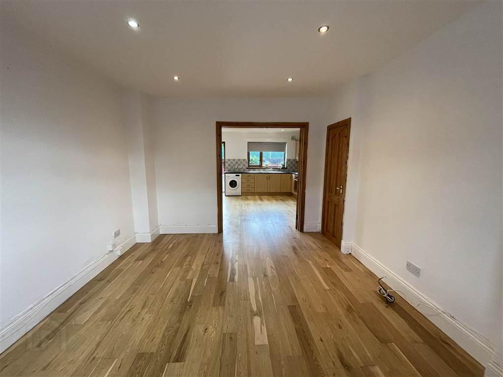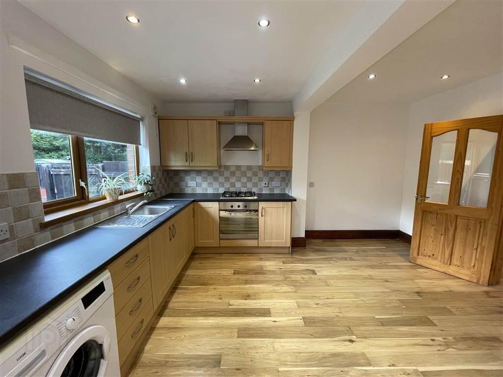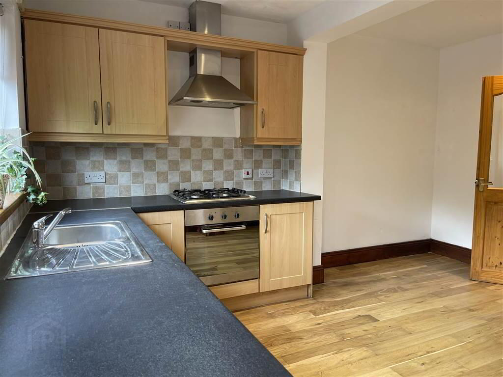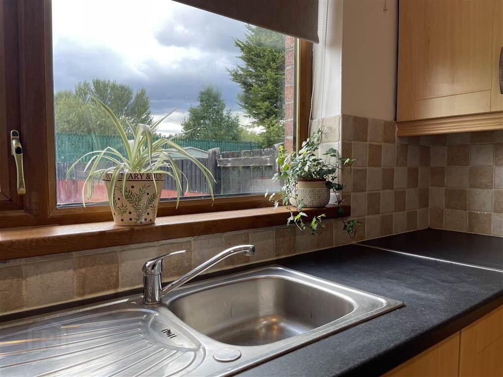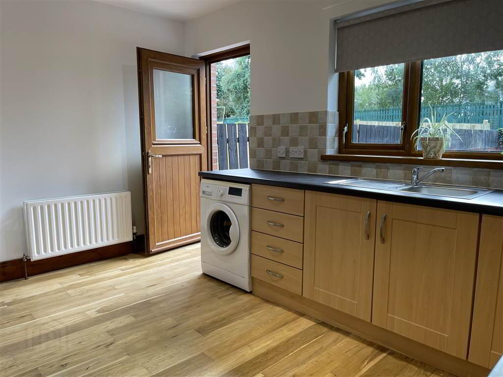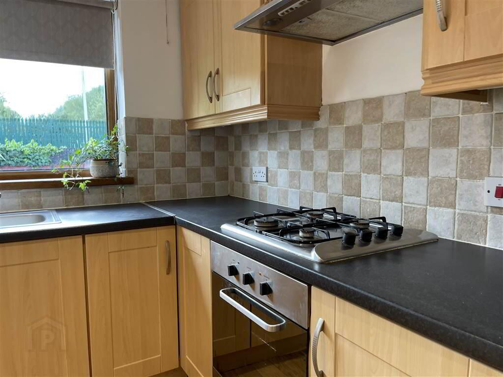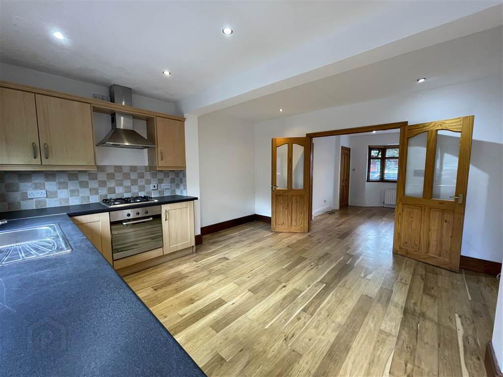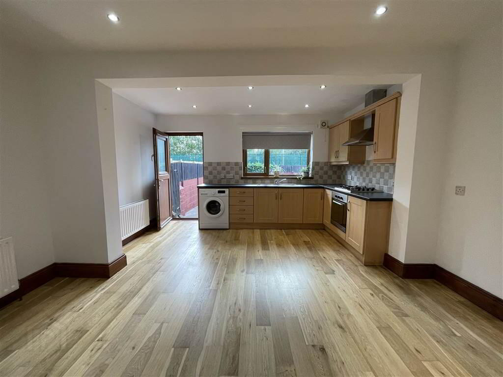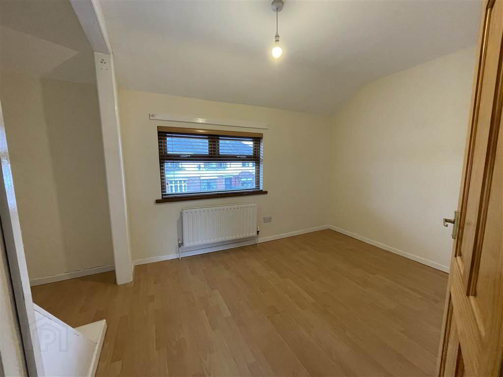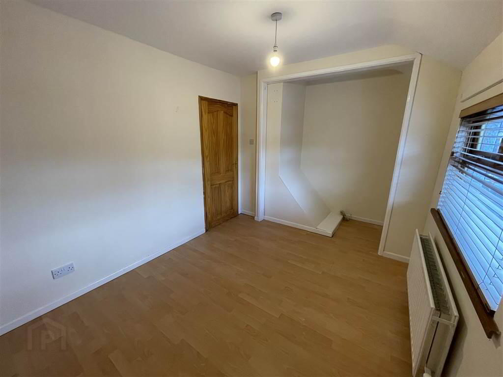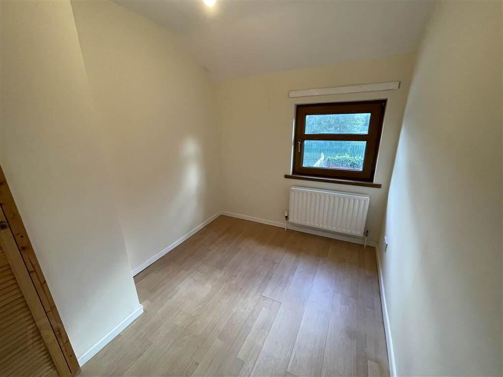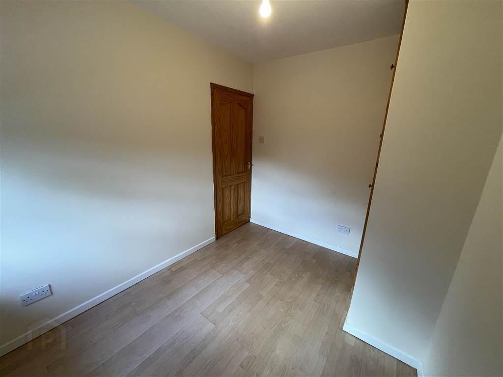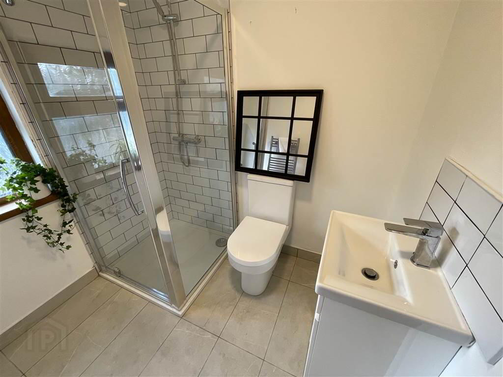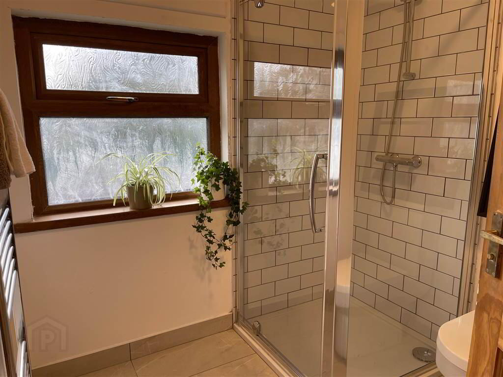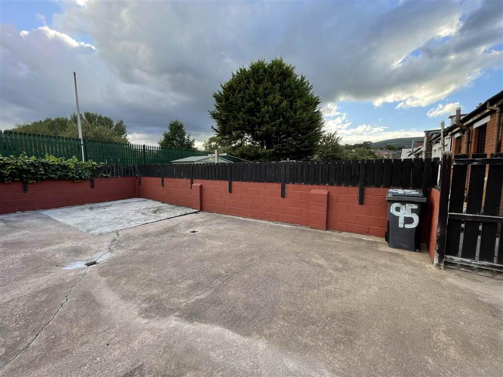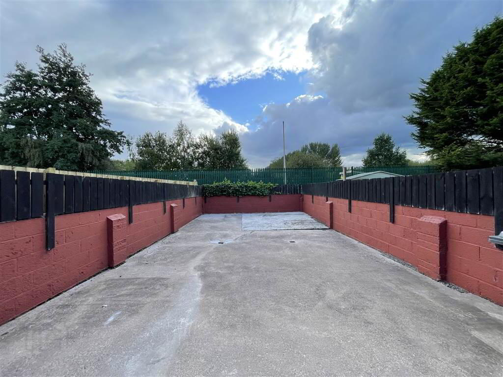For sale
Added 5 hours ago
95 St James Road, Belfast, BT12 6EB
Asking Price £124,950
Property Overview
Status
For Sale
Style
Terrace House
Bedrooms
2
Receptions
1
Property Features
Tenure
Not Provided
Energy Rating
Heating
Gas
Broadband Speed
*³
Property Financials
Price
Asking Price £124,950
Stamp Duty
Rates
£815.41 pa*¹
Typical Mortgage
Additional Information
- Delightful two bedroom Terrace home for Chain Free Sale
- Ideal first time buyer opportunity
- Two generously sized first floor bedrooms
- New Fitted bathroom suite in stylish tiled finish
- Bright and well proportioned reception room leading to;
- Open plan kitchen with casual dining
- Highly convenient location within close proximity to abundance of local amenities
- Spacious private rear garden boasting massive potential
- Gas heating & PVC wood effect double glazing
- Shared secured driveway parking
The ground floor comprises a welcoming lounge with feature bay window and a bright, modern fitted kitchen with space for dining. Upstairs, there are two comfortable bedrooms and a contemporary bathroom with a white suite. Outside, a small enclosed forecourt leads to the entrance, while the rear yard provides a spacious private outdoor space boasting bags of potential.
This home further benefits from gas-fired central heating and wood effect PVC double-glazed windows throughout, ensuring warmth and efficiency. Offering a blend of comfort and convenience in a sought-after location, 95 St James Road represents an excellent opportunity to step onto the property ladder or expand an investment portfolio.
Entrance Level
- LIVING ROOM:
- 3.898m x 3.438m (12' 9" x 11' 3")
Bright and well proportioned front reception complete with bay window, laminate flooring ad under-stair storage. - KITCHEN & DINER:
- 4.409m x 4.279m (14' 6" x 14' 0")
Open plan kitchen leading into casual dining. Complete with fitted units in a shaker style at both high low level. Futher plumbed for white goods.
First Floor
- BEDROOM (1):
- 4.391m x 2.709m (14' 5" x 8' 11")
Laminate flooring, PVC double glazing, radiator. - BEDROOM (2):
- 2.302m x 3.06m (7' 7" x 10' 0")
Laminate flooring, PVC double glazing, radiator, storage space. - BATHROOM:
- 2.089m x 1.869m (6' 10" x 6' 2")
Newly installed bathroom suite in sleek tiled finish comprising shower cubicle, WHB and W/C.
Outside
- REAR GARDEN:
- Extensive rear garden offering private and secluded space boasting massive potential.
DISCLAIMER:
- Northern Property for themselves and for the vendors or lessons of this property whose agents they are, give notice that: (1) these particulars are set out as a general guideline only, for the guidance of intending purchasers or lessees and do not constitute, nor constitute any part of an offer or contract: (2) All descriptions, dimensions, references to condition and necessary permissions for the use and occupation, and other details are given without responsibility and any intending purchasers or tenants should not rely on them as statements or representations of fact, but must satisfy themselves in inspection or otherwise, as to the correctness of each of them: (3) No person in the employment of Northern Property has any authority to make or give representation or warranty whatever in relation to this property.
Directions
Situated on St James' Road, just off the Donegall Road in West Belfast.
Travel Time From This Property

Important PlacesAdd your own important places to see how far they are from this property.
Agent Accreditations

Not Provided


