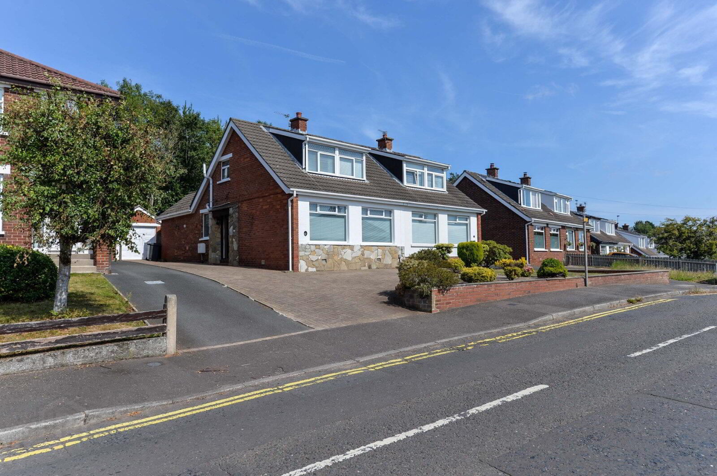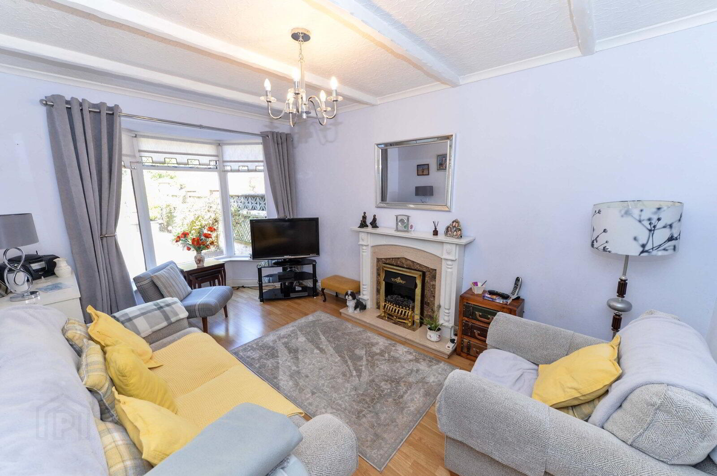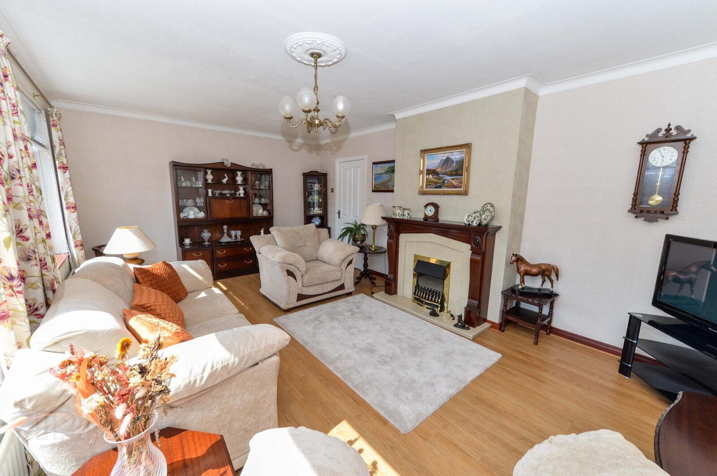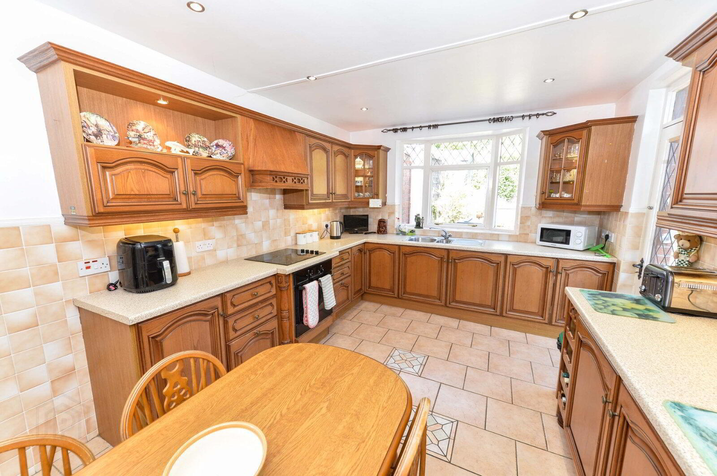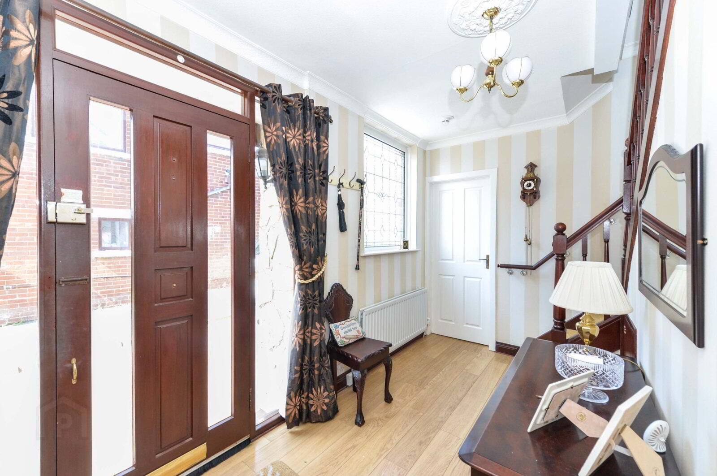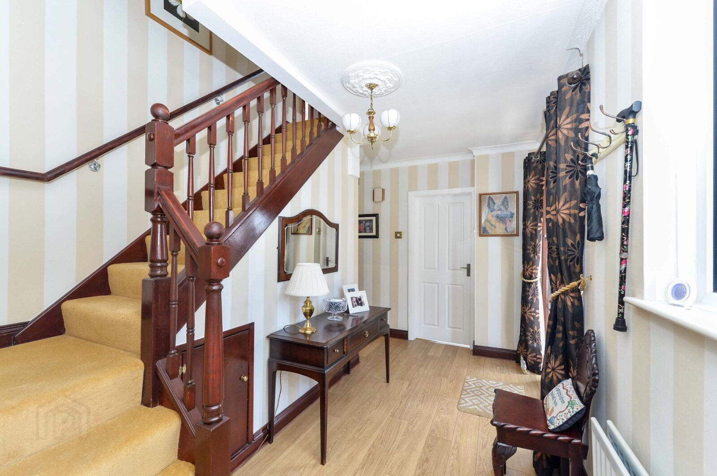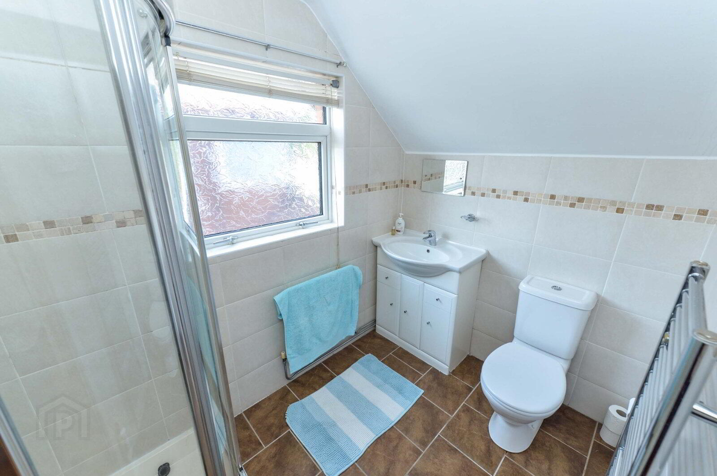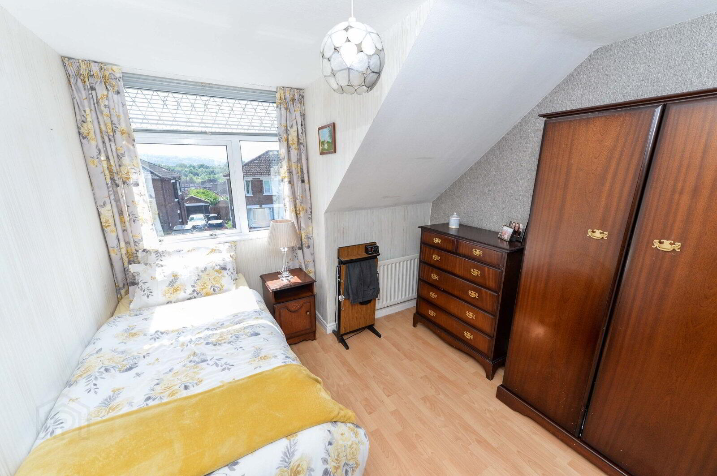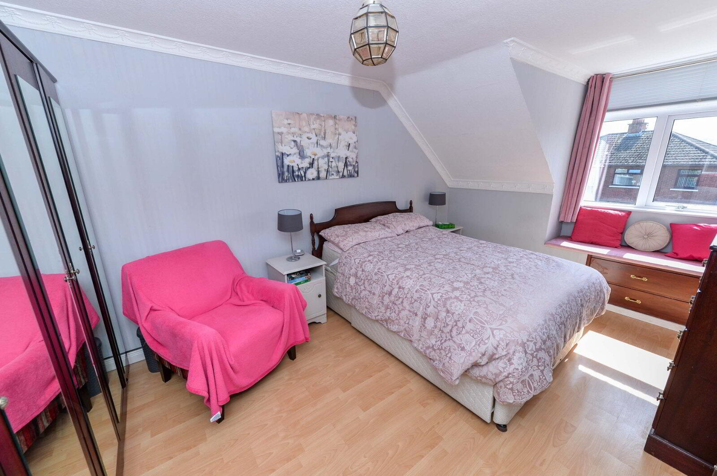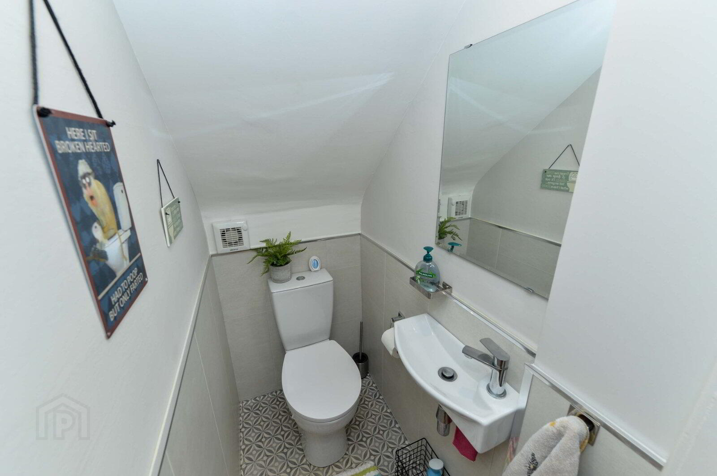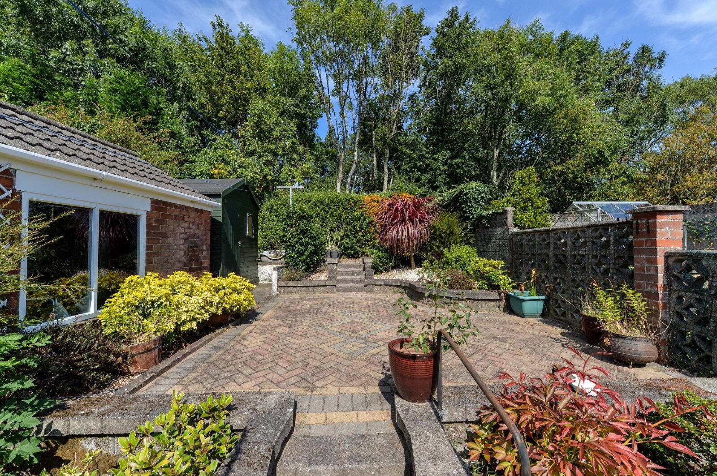94 Orangefield Road, Belfast, BT5 6DD
£1,395 per month
Property Overview
Status
To Let
Style
Semi-detached House
Bedrooms
2
Bathrooms
2
Receptions
2
Available From
Now
Property Features
Furnishing
Furnished
Broadband Speed
*³
Property Financials
Rent
£1,395 per month
Additional Information
- FURNISHED
- 2 Double Bedrooms
- Bright Dual Aspect Lounge
- Dining Room/3rd bedroom With Marble Fireplace
- Modern Spacious Kitchen
- Downstairs Cloaks
- Contemporary Shower Room
- Gas Fired Central Heating/Double Glazing
- Detached Garage. Paviour Driveway With Ample Parking
- Front And Rear Private Garden In Shrubs And Plants
Key Accompanied Viewings Through Branch
This charming red brick semi and natural stone detached chalet bungalow is ideally positioned within this highly regarded and ever sought after residential location. Internally the bright accommodation comprises two double bedrooms, lounge, dining room, fitted modern kitchen, downstairs cloaks and first floor shower room. Externally there is a detached garage, paviour driveway for ample car parking and enclosed raised private garden with patio to rear. Further benefits include double glazed windows and doors and gas central heating.
The property provides ease of access to the many day to day amenities at Ballyhackamore with public transport links and many leading schools also close at hand.
Properties within this location have a proven track record for creating strong demand when presented to the rental market. Ideally suitable for young professional or young family alike. Early internal viewing is highly recommended in order to avoid disappointment.
- Entrance Hall
- Welcoming stone entrance to spacious hall with return banister leading to first floor bedrooms. Cornice ceiling and ceiling rose. Laminate wood flooring.
- Lounge
- Bright and spacious dual aspect lounge with laminate flooring. Feature fireplace and electric fire inset. Cornice ceiling and embossed rose centre piece. Radiator.
- Living Room
- Feature marble fireplace with electric fire inset. Bay window. Cornice ceiling and embossed ceiling rose. Laminate wood effect flooring. Radiator.
- Modern Spacious Kitchen
- Solid wood kitchen with ample wall and floor units. Laminate worksurfaces. one and a half bowl stainless steel sink unit with chrome mixer tap and drainer. Appliances include 4 ring electric hob and single stainless steel oven, fridge/freezer, washing machine and recessed extractor fan. Recessed lighting. Wall and floor tiling. Bay window with a view to raised private rear garden. Upvc door to garden. Casual dining area.
- Downstaris cloaks
- White modern suite comprising low flush closed coupled wc and wall mounted basin with chrome mixer tap. Wall and floor tiling. Recessed lighting. Radiator. Extractor fan.
- FIRST FLOOR
- Stairs leading to landing.
- Bedroom 1
- Spacious double bedroom with storage. Window seat. Radiator. Laminate wood flooring.
- Bedroom 2
- Double bedroom with laminate wood flooring. Radiator. .
- Contemporary Shower Room
- Comprising walk in shower enclosure and thermostatically controlled power shower. Wall mounted vanity unit with chrome mixer tap, low flush closed couple wc. Wall and floor tiling. Wall mounted chrome ladder style radiator. Recessed lighting. Wall and floor tiling.
- HEATING
- Gas fired central heating system. Upvc double glazing.
- External
- Detached garage with light and power. Outside tap. Shed. Raised paviour patio area with shrubs. Paviour brick driveway with ample car parking.
- Gardens
- Front garden in paviour brick with raised flower beds. Private rear garden in shrubs and plants. Paviour patio area. Gate.
Travel Time From This Property

Important PlacesAdd your own important places to see how far they are from this property.
Agent Accreditations




