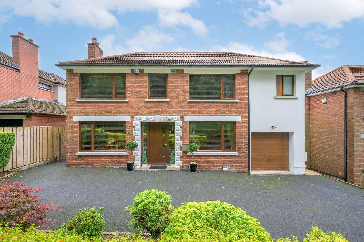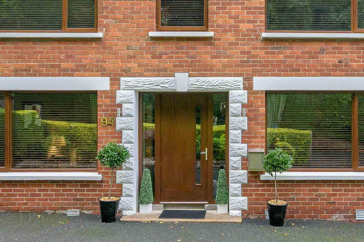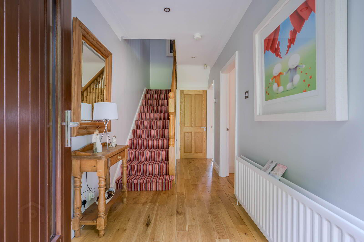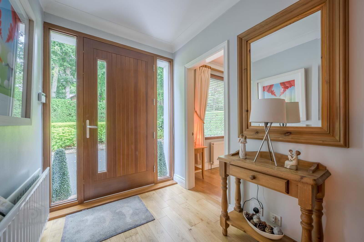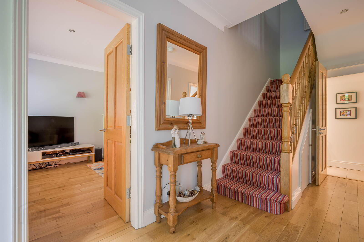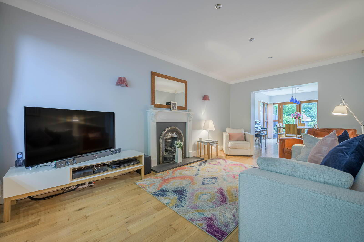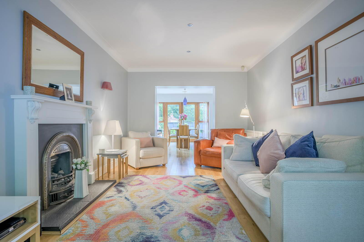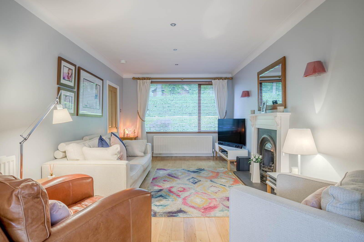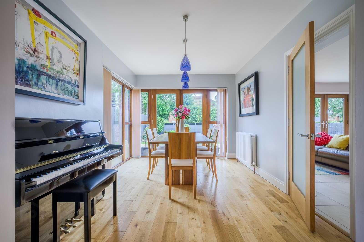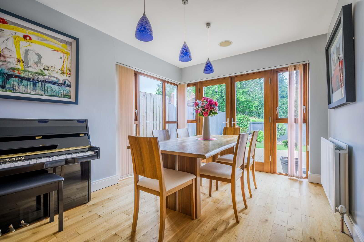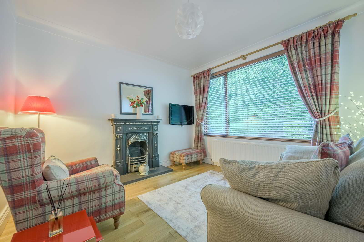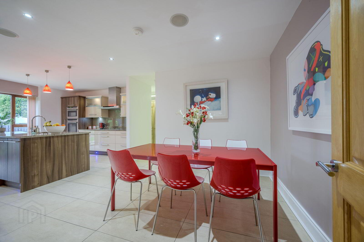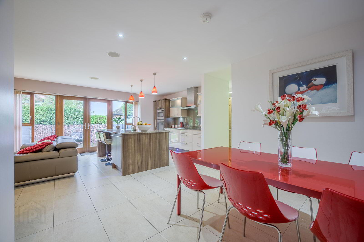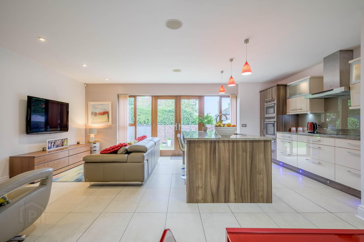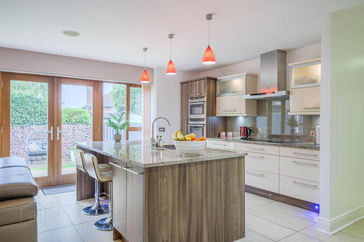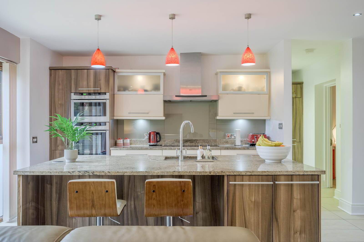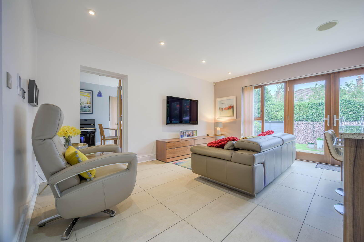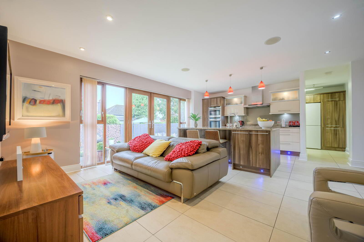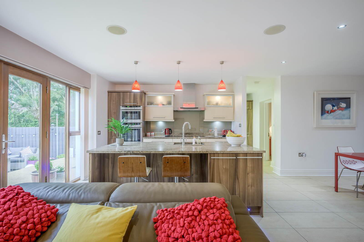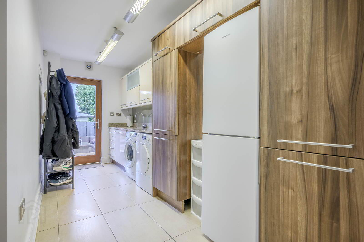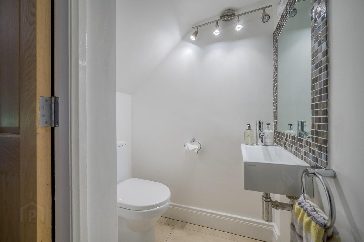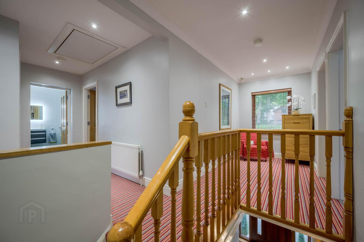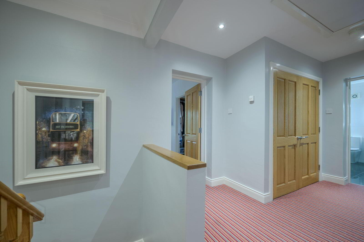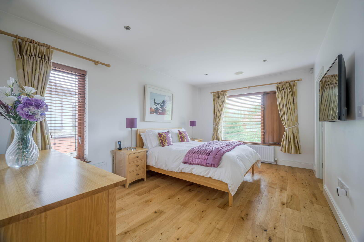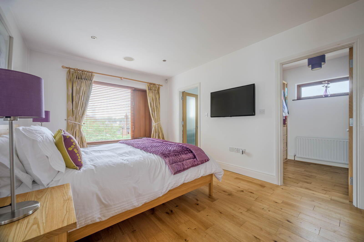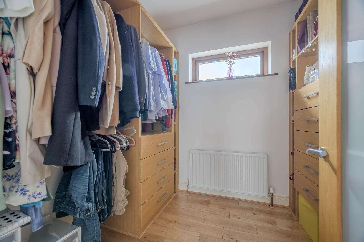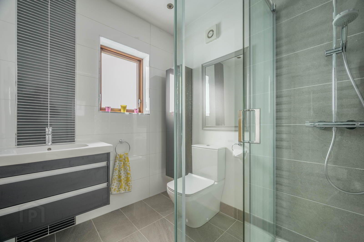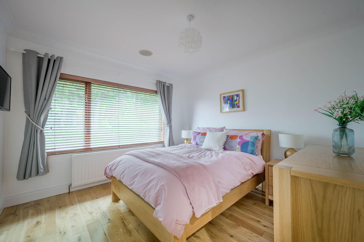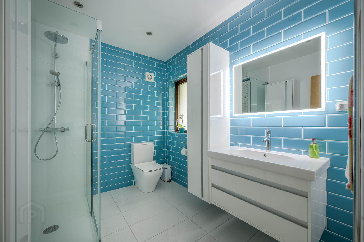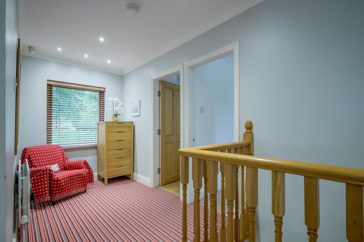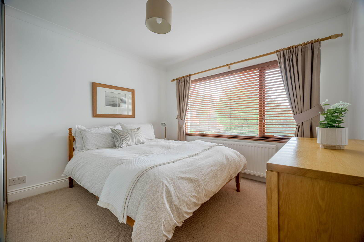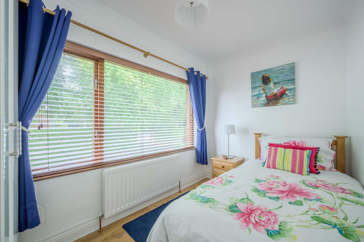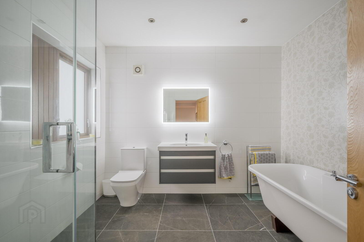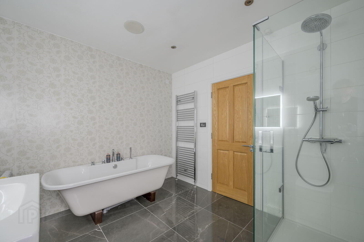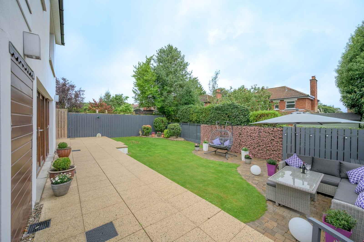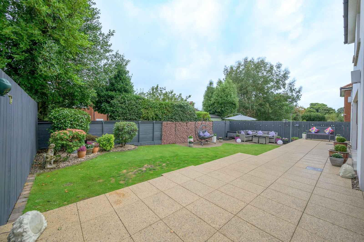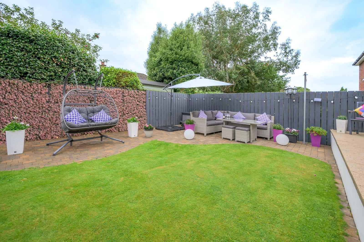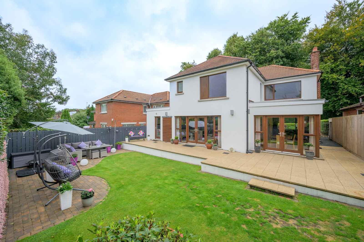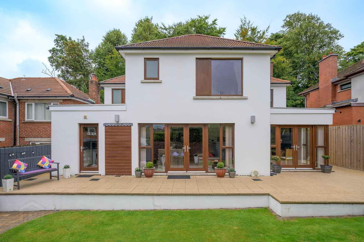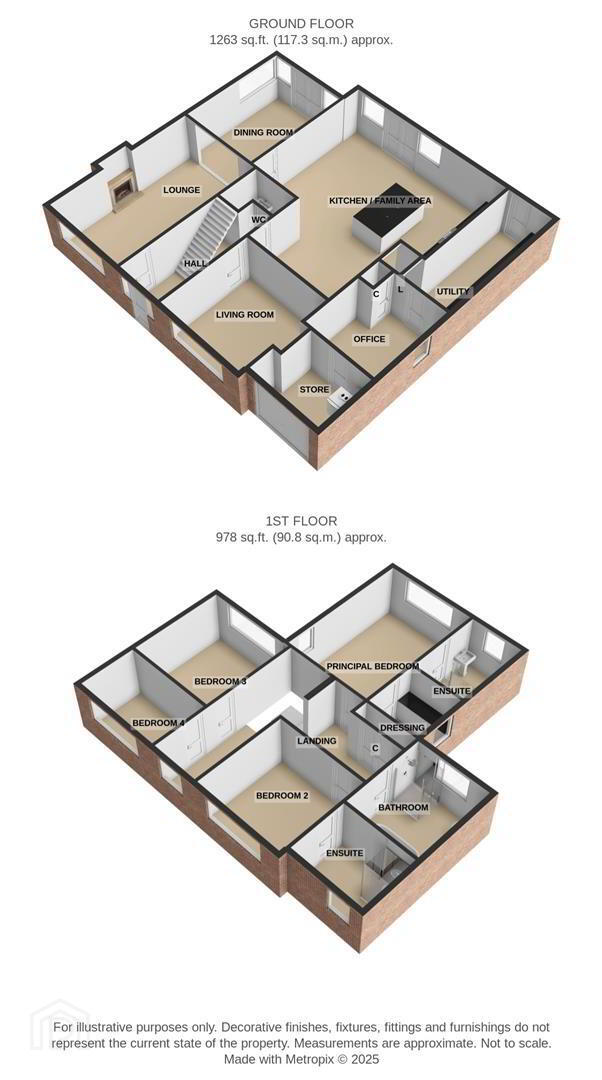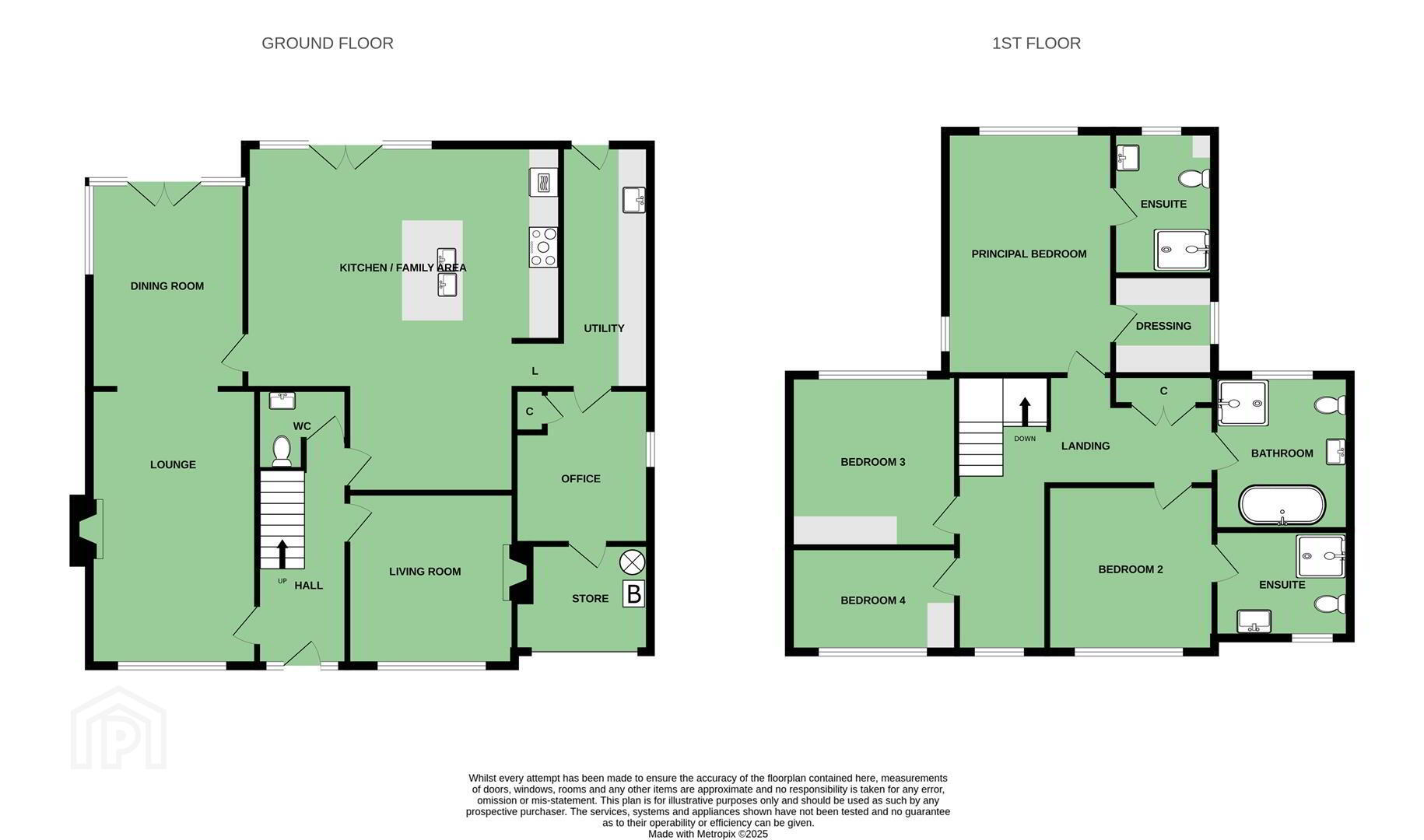For sale
Added 4 hours ago
94 Old Holywood Road, Belfast, BT4 2HP
Offers Over £625,000
Property Overview
Status
For Sale
Style
Detached House
Bedrooms
4
Bathrooms
3
Receptions
3
Property Features
Tenure
Leasehold
Energy Rating
Broadband Speed
*³
Property Financials
Price
Offers Over £625,000
Stamp Duty
Rates
£3,357.55 pa*¹
Typical Mortgage
Additional Information
- Spacious and Beautifully Extended 4-bedroom Detached Family Home
- Located in the Highly Sought-after Belmont area of East Belfast
- Generous Open-Plan Kitchen, Dining and Family Room with Modern Finishes and Garden Access
- Bright Separate Living Room to the Front of the Property
- Additional Lounge Open to Formal Dining Area, Ideal for Entertaining
- Four well-proportioned bedrooms, Principal with Dressing Room and En Suite Shower Room
- Stylish family bathroom with contemporary fittings
- Convenient Ground Floor WC, Utility Room and Office/Study
- Enclosed rear garden, perfect for children, pets, or outdoor relaxation
- Private driveway for Ample Off-Street Parking
- Gas Heating and Double Glazing
- Underfloor Heating to Parts of Ground Floor
- Heatmiser Neo Hub System
- Close to leading Primary and Post Primary Schools
- Excellent location with easy access to Holywood, Belmont & Ballyhackamore amenities and transport links to Belfast City Centre
The ground floor boasts a superb open-plan kitchen, dining area the true heart of the home—featuring modern fittings, generous dining space, and a relaxed family area with direct access to the rear garden. In addition, the property offers a bright separate living room to the front and a versatile lounge open to a dining room, providing excellent space for entertaining and everyday family life. Both rooms exit via patio doors to a large paved patio area. A utility room, office/study and ground floor WC add further convenience.
Upstairs, there are four well-proportioned bedrooms, principal with dressing room and en suite shower room, second bedroom with ensuite shower room and a stylish family bathroom with contemporary finishes.
Externally, the property benefits from a private driveway, mature front garden, and an enclosed rear garden ideal for children, pets, and outdoor entertaining. Just a short distance from top local schools, Holywood, Belmont and Ballyhackamore villages, and main commuter routes to Belfast City Centre, this is a perfect turnkey home for the modern family.
- ENTRANCE
- Iroko wood double glazed front door into entrance hall.
- GROUND FLOOR
- Entrance Hall:
- With cornice ceiling and under stairs storage, solid wood flooring.
- WC:
- With white suite comprising low flush WC, floating sink, chrome mixer tap, tiled floor, extractor fan.
- Living Room: 3.73m x 3.53m
- With cast iron fireplace, outlook to front, cornice ceiling, solid wood flooring.
- Lounge: 5.64m x 3.73m
- Solid wood flooring, cornice ceiling, gas fire, cast iron inset, tiled hearth, painted wood surround. Open to dining room
- Dining Room: 4.22m x 3.18m
- Solid wood flooring, double glazed double doors to rear patio
- Open Plan Modern Kitchen/Family/Dining Area: 7.09m x 6.43m at widest points (23'3" x 21'1" at w
- Modern range of cream high gloss and walnut effect high- and low-level units, granite worktop, integrated Neff double oven, Neff induction hob and extractor fan, chrome mixer tap, complimentary large island unit, granite worktop, basin and a half under mount sink unit, integrated under fridge, larder cupboards, underfloor heating.
- Utility Room:
- With matching range of high- and low-level units, granite worktop, plumbing for washing machine, tumble dryer space, plumbed for American style fridge freezer, double glazed back door to rear garden, under mount sink unit with chrome mixer tap, excellent storage, tiled floor, underfloor heating.
- Study 3.15m x 2.77m
- With tiled flooring, comms storage cabinet, bespoke range of built-in shelving, underfloor heating.
- Store:
- Up and over door, Worcester gas boiler, Megaflow pressurised water system, shelving, light, and power.
- Stairs to First Floor Landing:
- Access to part floored and insulated roofspace, storage cupboard.
- FIRST FLOOR
- Bedroom One: 4.98m x 3.4m
- With engineered wood flooring, dual aspect windows, and spotlights.
- Dressing Room: 2.01m x 2.03m
- With engineered wood flooring, bespoke range of beech drawers, hanging and shelving space.
- En Suite:
- With engineered wood flooring, bespoke range of beech drawers, hanging and shelving space.
- Bedroom Two: 3.4m x 3.4m
- Engineered wood flooring, cornice ceiling.
- En Suite:
- With fully tiled shower cubicle, thermostatic shower with handheld attachment, one floating built-in tall cabinet and one free standing tall cabinet, vanity unit with chrome mixer tap and drawers, low flush WC, chrome heated towel rail, tiled floor, partial tiled wall, extractor fan.
- Bedroom Three: 3.51m x 3.4m
- Outlook to rear, built-in sliding robes, cornice ceiling.
- Modern Bathroom:
- With white suite comprising free standing ceramic bath with chrome mixer taps and shower attachment, fully tiled shower cubicle, handheld attachment, low flush WC, vanity unit with chrome mixer taps and drawers, fully tiled walls.
- Bedroom Four: 3.4m x 2.36m
- Outlook to front, built-in wardrobe.
- OUTSIDE
- Outside:
- Tarmac driveway to front, stoned flowerbeds with shrubs and plants, raised patio area to rear, garden to rear in lawn with brick paved patio area, outside taps to front and rear, EV charging point to driveway, gated access to side.
- East Belfast is a dynamic part of the city, full of beautiful residential areas and a wide variety of amenities that make it a wonderful place to live. Bustling villages, beautiful parks, and fantastic local schools are just a few of the reasons why so many wish to call it home
Travel Time From This Property

Important PlacesAdd your own important places to see how far they are from this property.
Agent Accreditations



