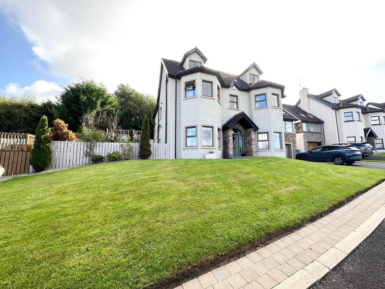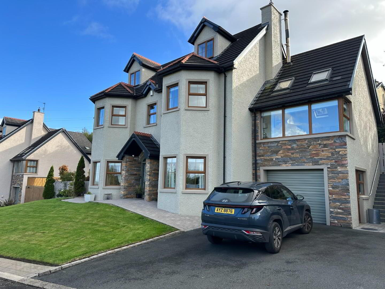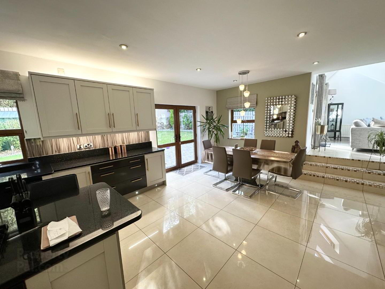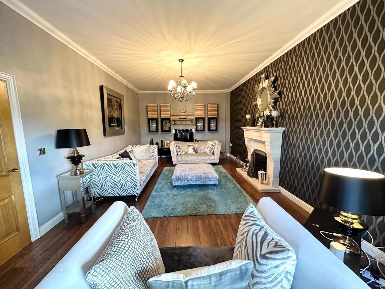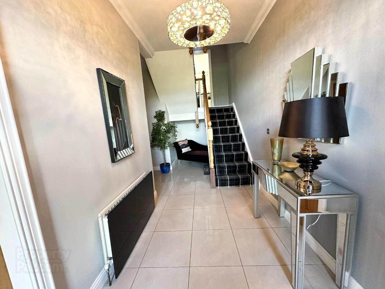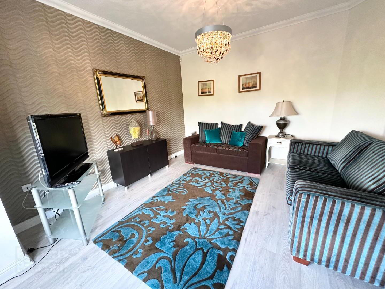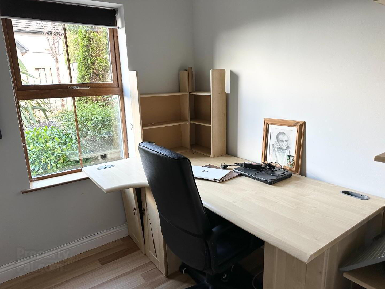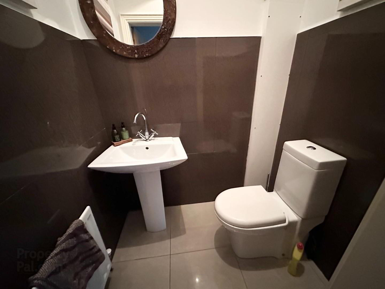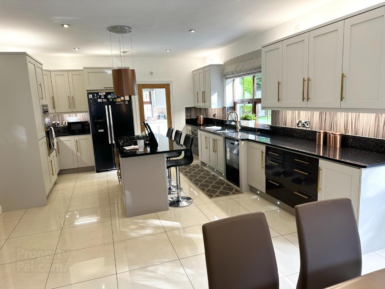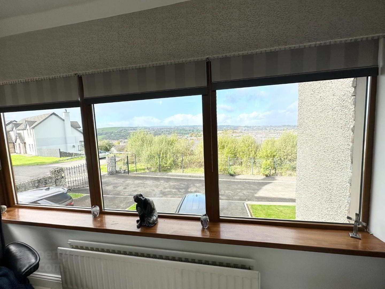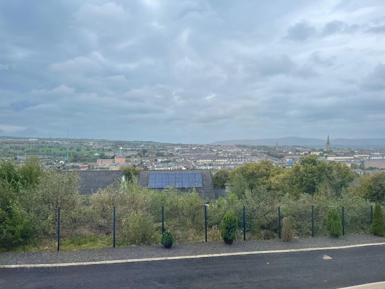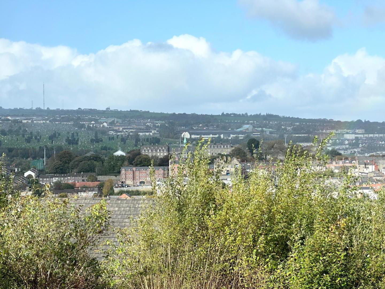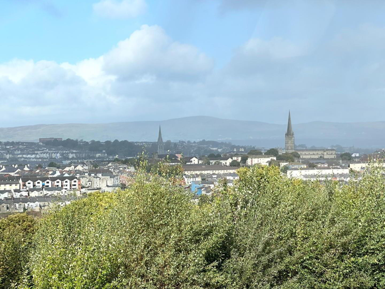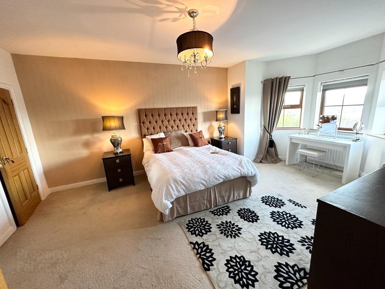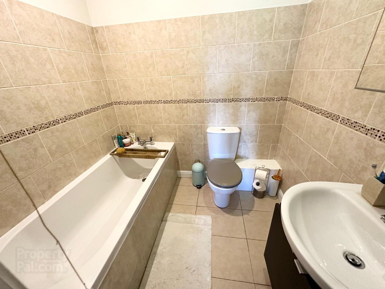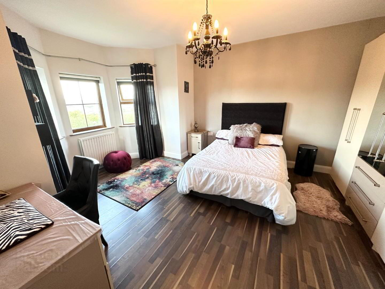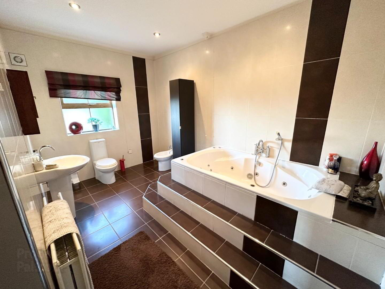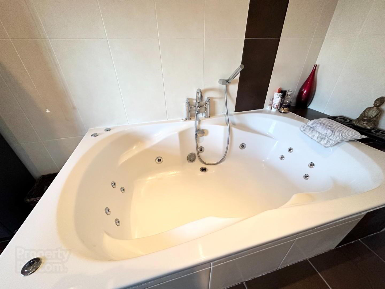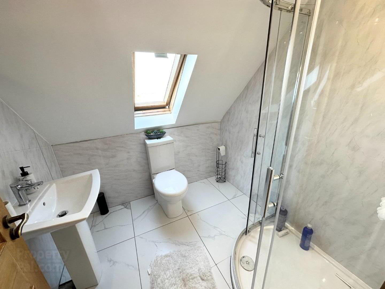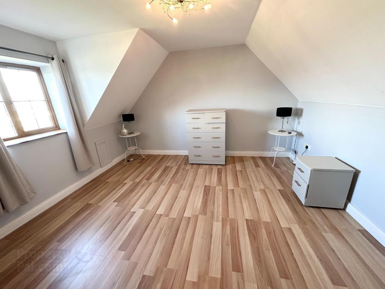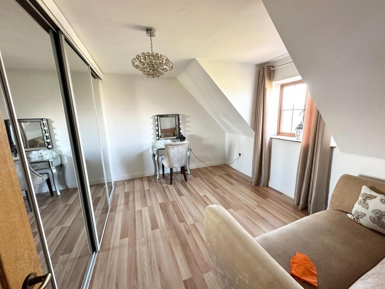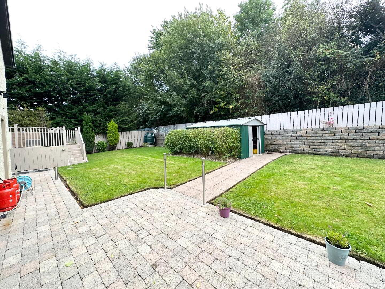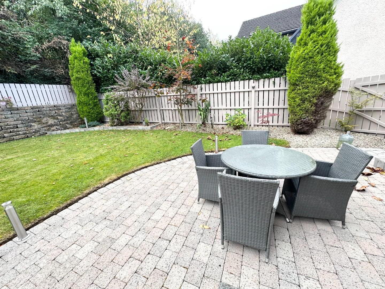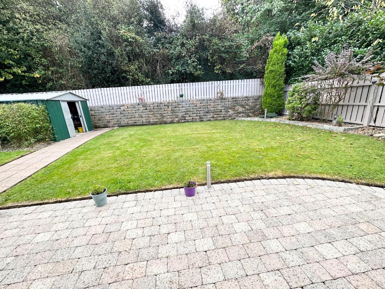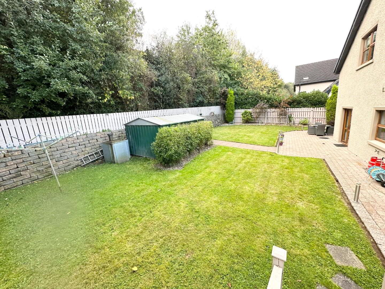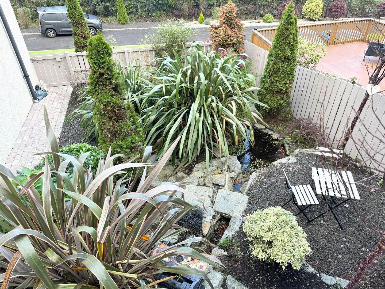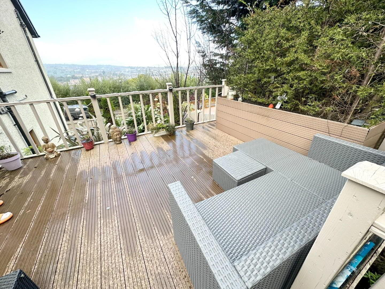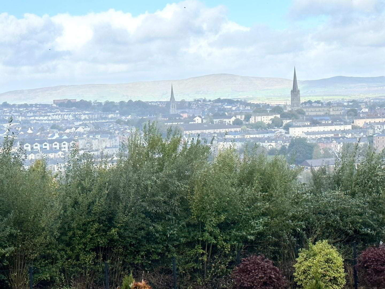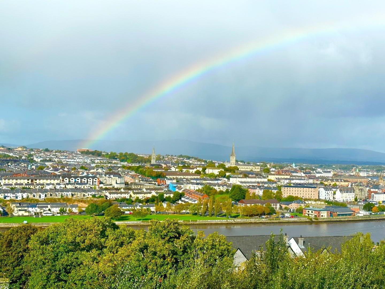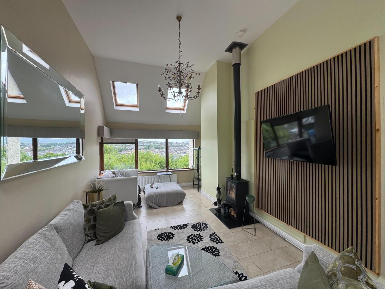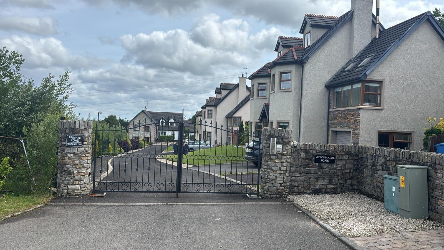93 Victoria Gate, Victoria Road, Derry, BT47 2TQ
Price Not Provided
Property Overview
Status
For Sale
Style
Detached House
Bedrooms
6
Bathrooms
6
Receptions
3
Property Features
Size
325.2 sq m (3,500 sq ft)
Tenure
Freehold
Heating
Oil
Broadband Speed
*³
Property Financials
Price
Price Not Provided
Rates
£2,915.75 pa*¹
Additional Information
- 6 Bedroom Detached Family Home
- 6 Bathrooms
- 3 Receptions
- Garage
- Large private Garden at rear
- OIl Fired central heating
- Recently refurbished
- Gated Community of 5 Houses
EO'C Estate Agents is excited to bring to the market this superb 6 bedroom family home. Set in the very popular gated area of Victoria Gate 1 of only 5 houses in the development. This house has great views and has a very private rear garden which gets the sun all day. The property is finished to a very high standard and is in excellent condition throughout. Recently refurbished to include new heating system, it is ready to walk into. Do not wait and miss out on this opportunity to buy an excellent family home within walking distance of the City. Ring Now for a viewing.
- HALLWAY
- Solid wood door to bright hallway with fully tiled flooring and ceiling cornicing.
- LIVING ROOM 7.8 x 4.1 (25'7" x 13'5")
- This large relaxing room has semi-solid wood flooring, gas fire set in a sand stone fire place and hearth, ceiling cornicing and bay window with city views.
- LIVING ROOM 2 5.3 x 4.1 (17'4" x 13'5")
- Another large room with 10ft ceilings and grey laminate flooring and ceiling cornicing. Bay window with city views.
- STUDY 2.3 x 2.3 (7'6" x 7'6")
- This square room has nice relaxing views of the garden and is very private ideal for working from home or getting homework done for school.
- DOWNSTAIRS TOILET
- This ground floor toilet is situated beside the study to save time , LFWC and pedestal wash hand basin, fully tiled floor, part tiled wall, extractor.
- 1st FLOOR
- KITCHEN/DINING 8.5 x 4.3 (27'10" x 14'1" )
- This expansive room has a refurbished kitchen with High and low level units, 11/2 stainless steel tub sinks set in a granite work top, large island with granite work top and gas hob with bespoke extractor above. There are integrated double ovens, plumbed for an American fridge freezer, and plumbed for a dish washer. Fully tiled floor and part tiled wall, recessed lights as well as feature hanging lights, double door to patio and garden. and 3 steps to the sun lounge.
- SUN LOUNGE 6.4 x 3.5 (20'11" x 11'5")
- Large bright sun lounge with picture postcard views across the city, fully tiled floor , solid fuel stove and double doors to the patio and garden. Velux windows
- UTILITY
- High and low level units, stainless steel sink and drainer, fully tiled floor, part tiled floor, door to garden, storage cupboard.
- 2nd FLOOR
- BATHROOM
- This spacious modern bathroom is fully tiled wall and floor, with feature double jacuzzi bath, LFWC, Pedestal wash hand basin, and BI-Day, 2 radiators one of which is chrome and extractor and recessed lights.
- BEDROOM 1 5.2 x 4 (17'0" x 13'1")
- This double room has laminate flooring, fitted ward robes and bay windows with city views.
- BEDROOM 2 5.9 x 4.1 (19'4" x 13'5")
- This large double room has carpet flooring, bay windows with city views and a walk in robe and en-suite bathroom
- EN-SUITE
- Bathroom en-suite with white suite consisting of LFWC, wash hand basing with storage below and a bath with tile panels, extractor, tiled floor and walls.
- 3rd FLOOR
- BEDROOM 3 3.3 x 3.2 (10'9" x 10'5" )
- Double room with laminate flooring and built in robe and en-suite
- EN-SUITE
- White suite comprising, LFWC, Pedestal wash hand basin, corner shower unit with pressure shower, glass doors and fully tiled floor and walls and extractor, plus velux windows.
- BEDROOM 4 4.4 x 3.2 (14'5" x 10'5" )
- Double room with laminate flooring, walk in ward robe and en-suite.
- EN-SUITE
- White suite with LFWC, pedestal wash hand basin, corner shower unit with pressure shower and glass doors, fully tiled wall and tiled floor, extractor and velux window.
- 4th FLOOR
- BEDROOM 5 4.1 x 4.1 (13'5" x 13'5" )
- Double room with laminate flooring. Dormir window with city views
- BEDROOM 6 4.1 x 4.1 (13'5" x 13'5" )
- Double room with laminate flooring, Built in mirror robes and dormir window with city views
- BATHROOM
- Newly refurbished with new LFWC, PWHB and corner shower unit with mains pressure shower, fully tiled wall and floor, extractor and velux window.
- ATTIC
- Good size attic for storage.
- GARAGE 6.4 x 3.5 (20'11" x 11'5")
- Large garage with light and power and roller door,
- OUTSIDE
- The rear garden is very private and gets the sun all day when we get it (LOL) there is a lawn area plus a paved patio area and a decking area ideal for viewing the city and eating breakfast, there is a water feature with shrubs in the landscaped area.
The front of the house has a lawn area , this is a gated complex containing 5 houses exclusively . there is electric gates which work from your phone to provide extra security.
Travel Time From This Property

Important PlacesAdd your own important places to see how far they are from this property.
Agent Accreditations



