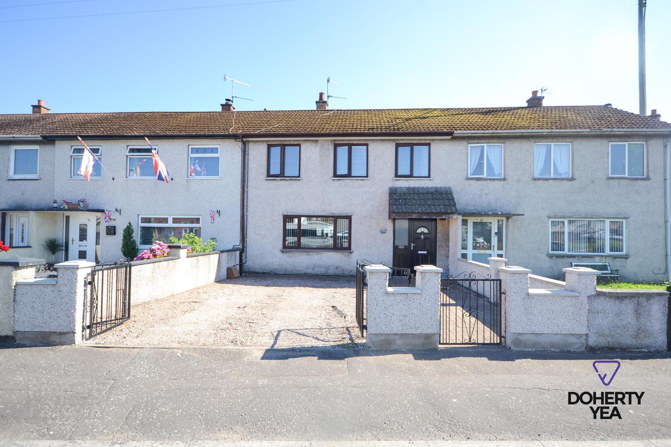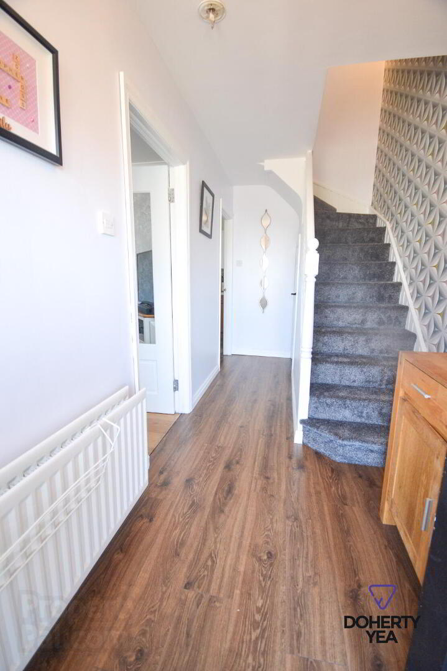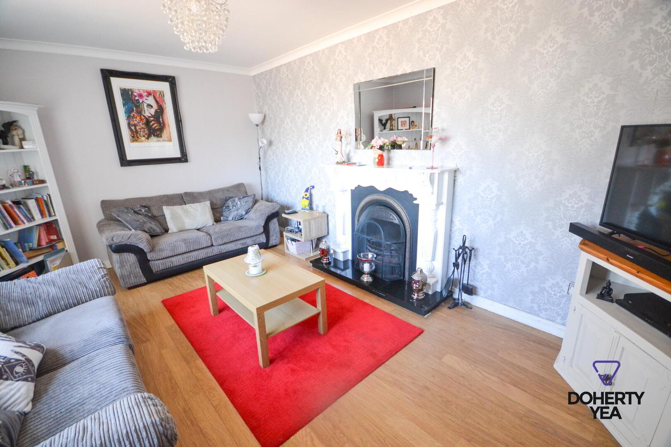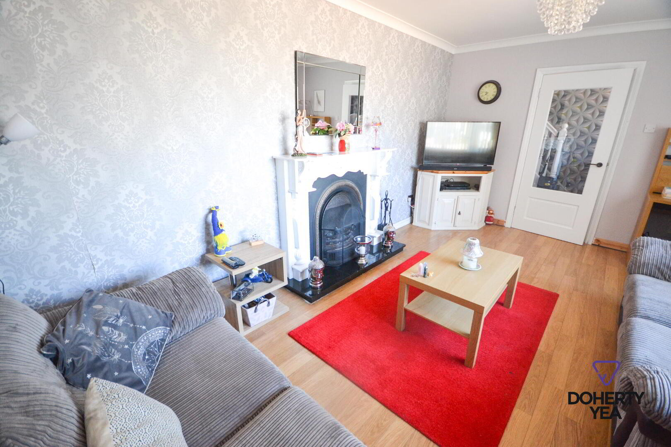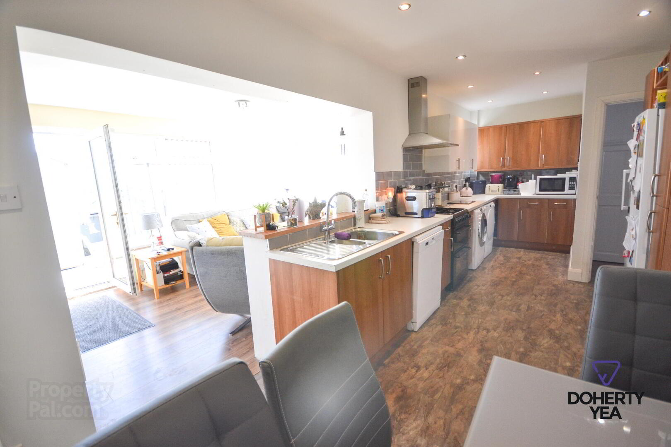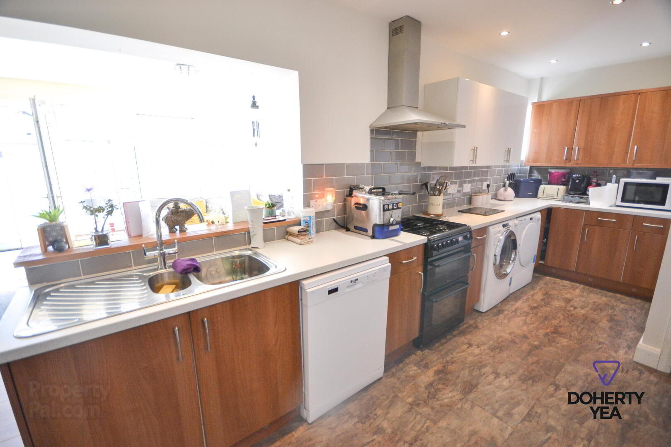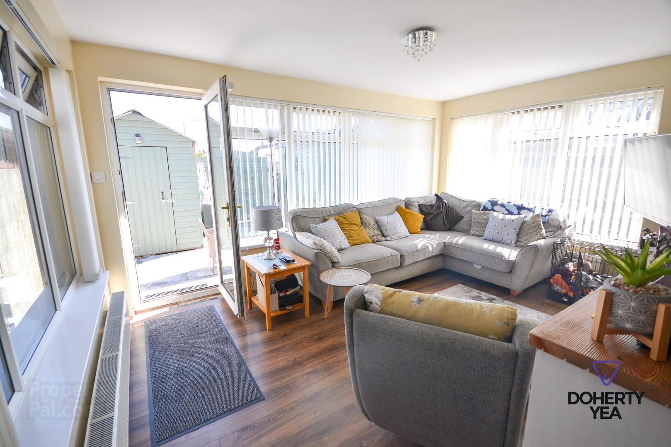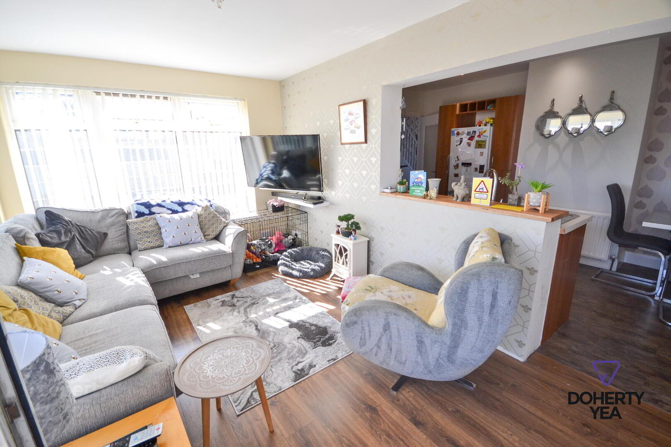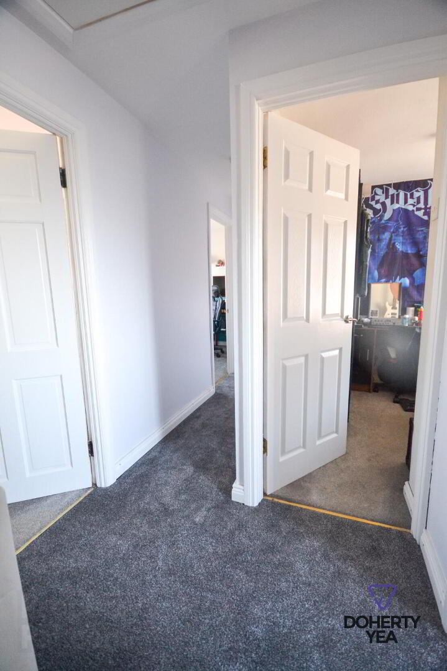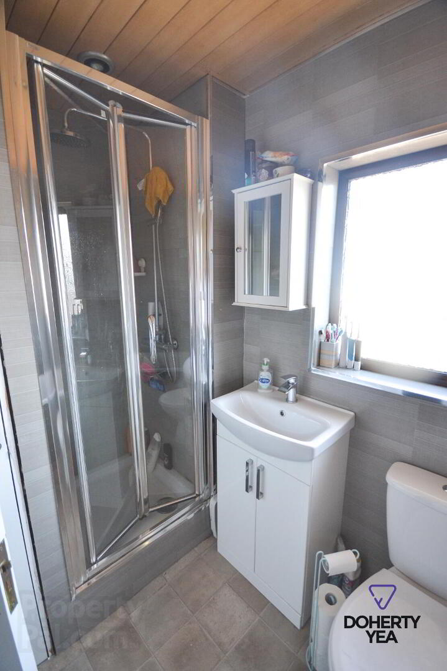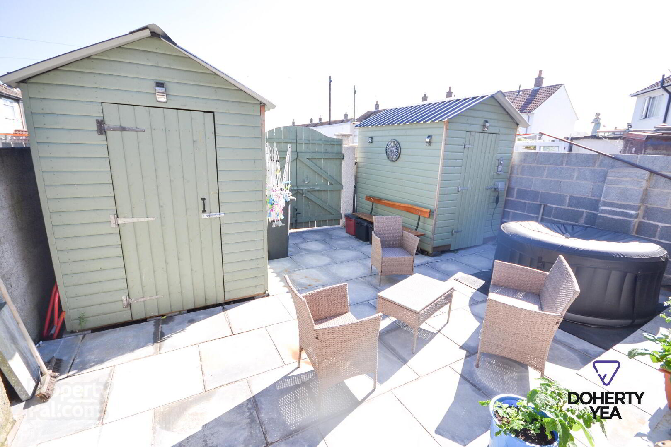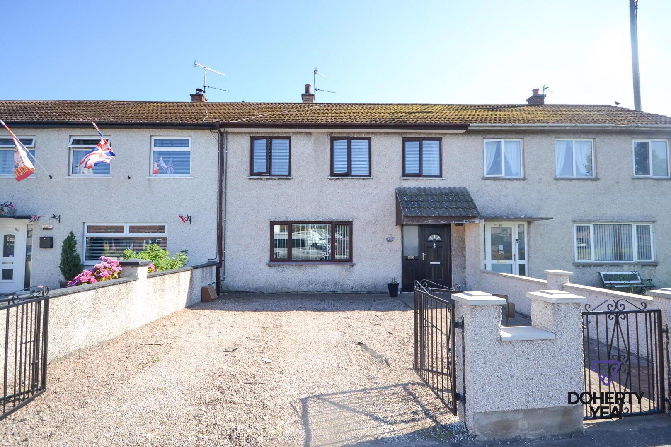Sale agreed
93 Hawthorn Avenue, Carrickfergus, BT38 8ED
Sale agreed
Property Overview
Status
Sale Agreed
Style
Terrace House
Bedrooms
4
Bathrooms
1
Receptions
2
Property Features
Tenure
Not Provided
Energy Rating
Broadband Speed
*³
Property Financials
Price
Last listed at £119,950
Rates
£675.00 pa*¹
Additional Information
- Well presented & extended mid terrace property located in the Woodburn area of Carrickfergus with off road parking.
- VIEWING FROM 6TH JANUARY 2025.
- Close to many local amenities & transport links to Belfast.
- Lounge with laminate floor & open fire.
- Kitchen / Dining open into Sunroom.
- 4 Bedrooms.
- Bathroom with white suite including bath & separate shower.
- Generous off road parking.
- Double glazed throughout. Gas fired central heating.
- Fully enclosed rear garden with patio area.
Hawthorn Avenue, Carrickfergus
- Accommodation
- PVC entrance door. Under stairs storage.
- Lounge 16' 7'' x 11' 5'' (5.05m x 3.48m)
- Laminate wood floor, open fire with wood surround and marble hearth.
- Kitchen/Dining
- Tiled floor, wood effect high & low level units with contrasting work surfaces. Stainless steel sink unit & drainer, stainless steel extractor hood, plumbed for washing machine & dishwasher. Open into;
- Sunroom 3' 2'' x 5' 0'' (0.96m x 1.52m)
- Laminate wood floor, PVC double doors to rear garden.
- 1st Floor Landing
- Roof space access via pull down ladder.
- Bedroom 1 13' 5'' x 8' 8'' (4.09m x 2.64m)
- Bedroom 2 9' 3'' x 8' 7'' (2.82m x 2.61m)
- Bedroom 3 11' 5'' x 6' 2'' (3.48m x 1.88m)
- Bedroom 4 8' 4'' x 16' 4'' (2.54m x 4.97m)
- Bathroom 9' 4'' x 5' 4'' (2.84m x 1.62m)
- Hot press. Low flush W.C, sink with vanity unit, bath, shower, pvc panelled walls.
- External
- Enclosed front garden with double gates, gravelled drive. Fully enclosed rear garden laid in paving with gates to rear.
Travel Time From This Property

Important PlacesAdd your own important places to see how far they are from this property.
Agent Accreditations



