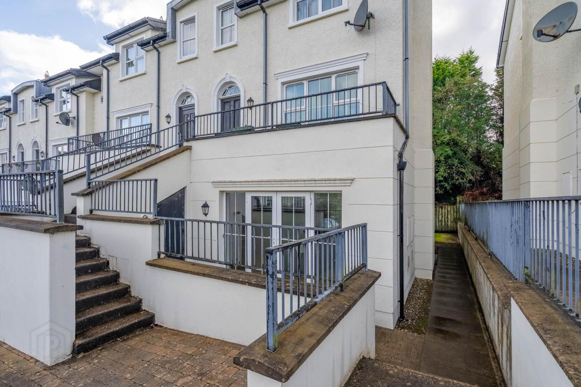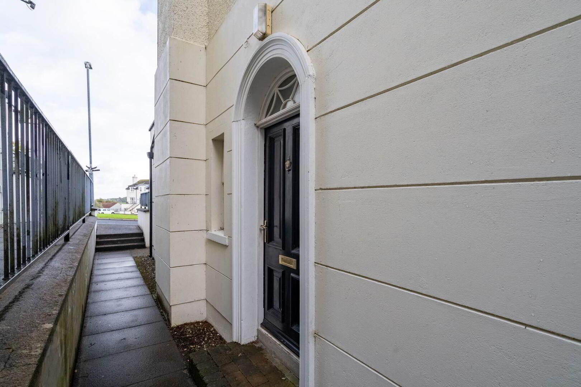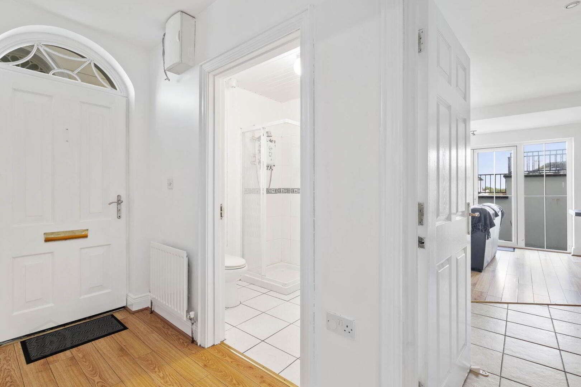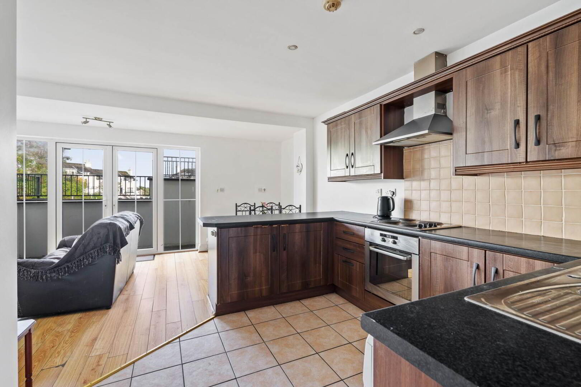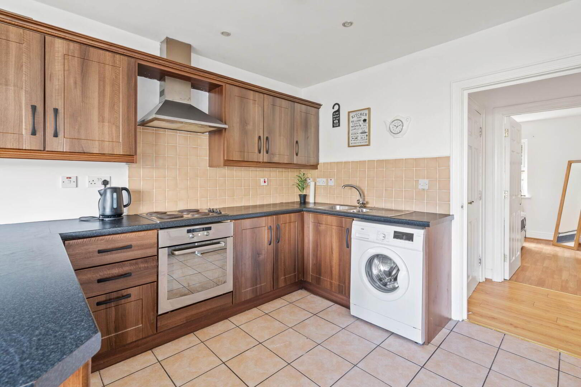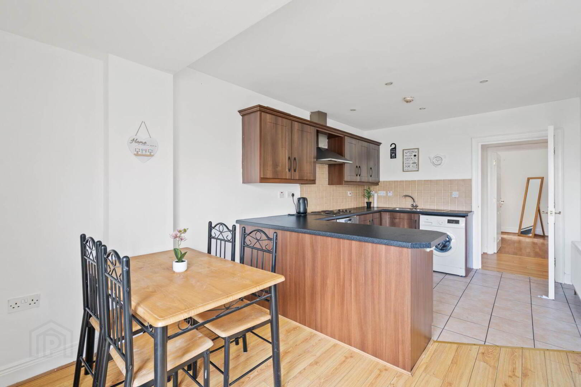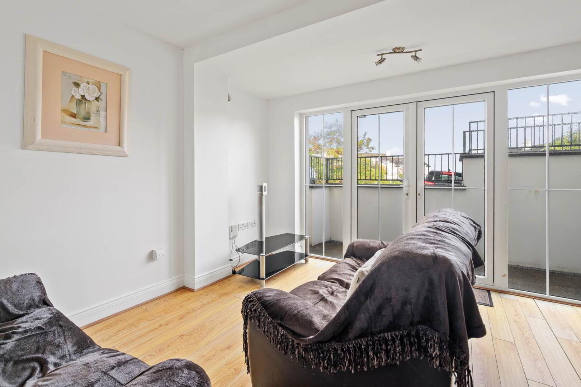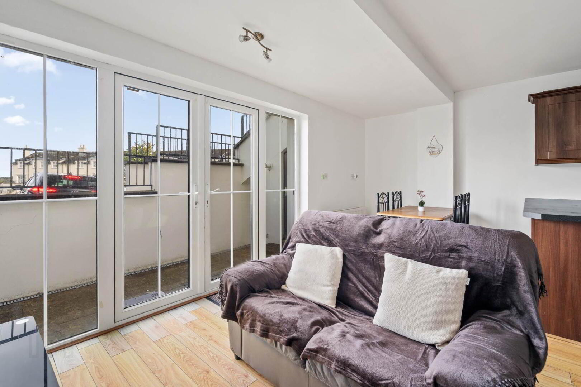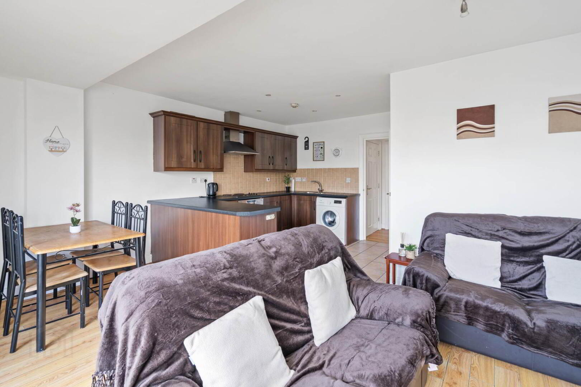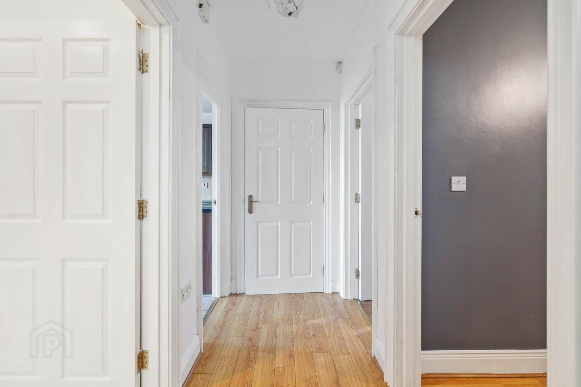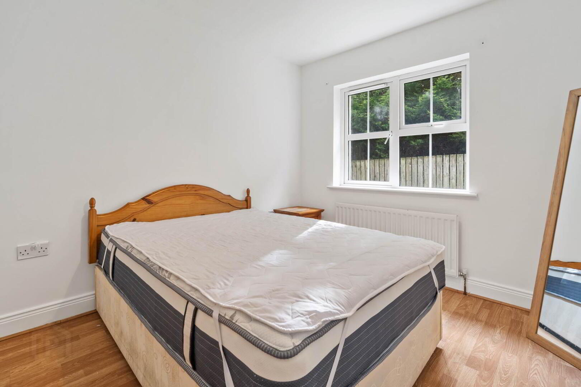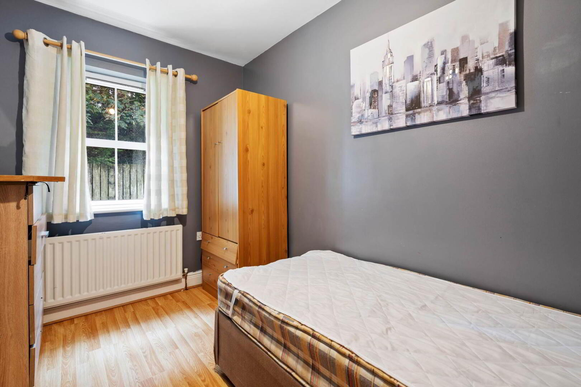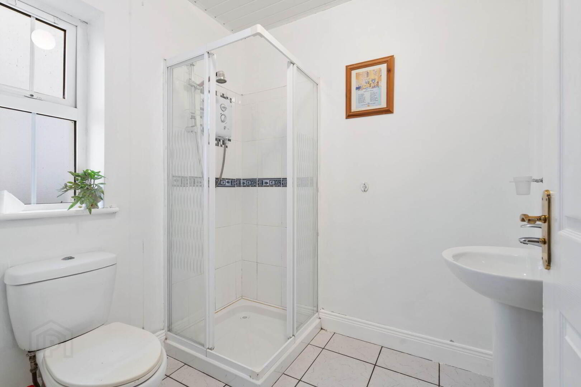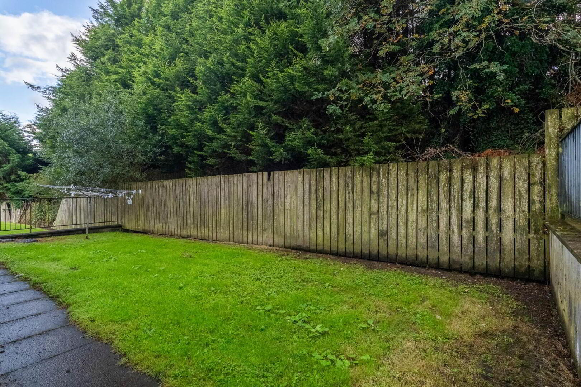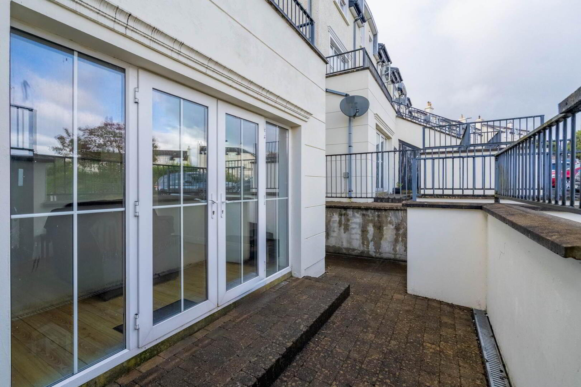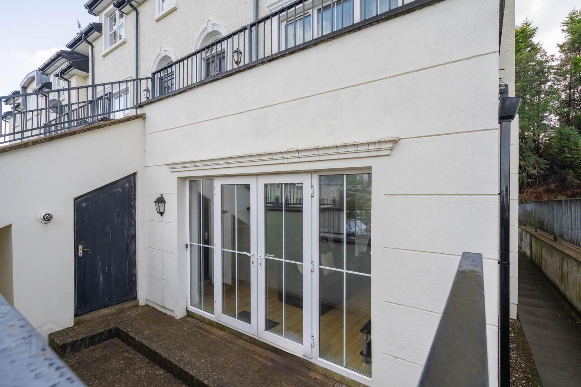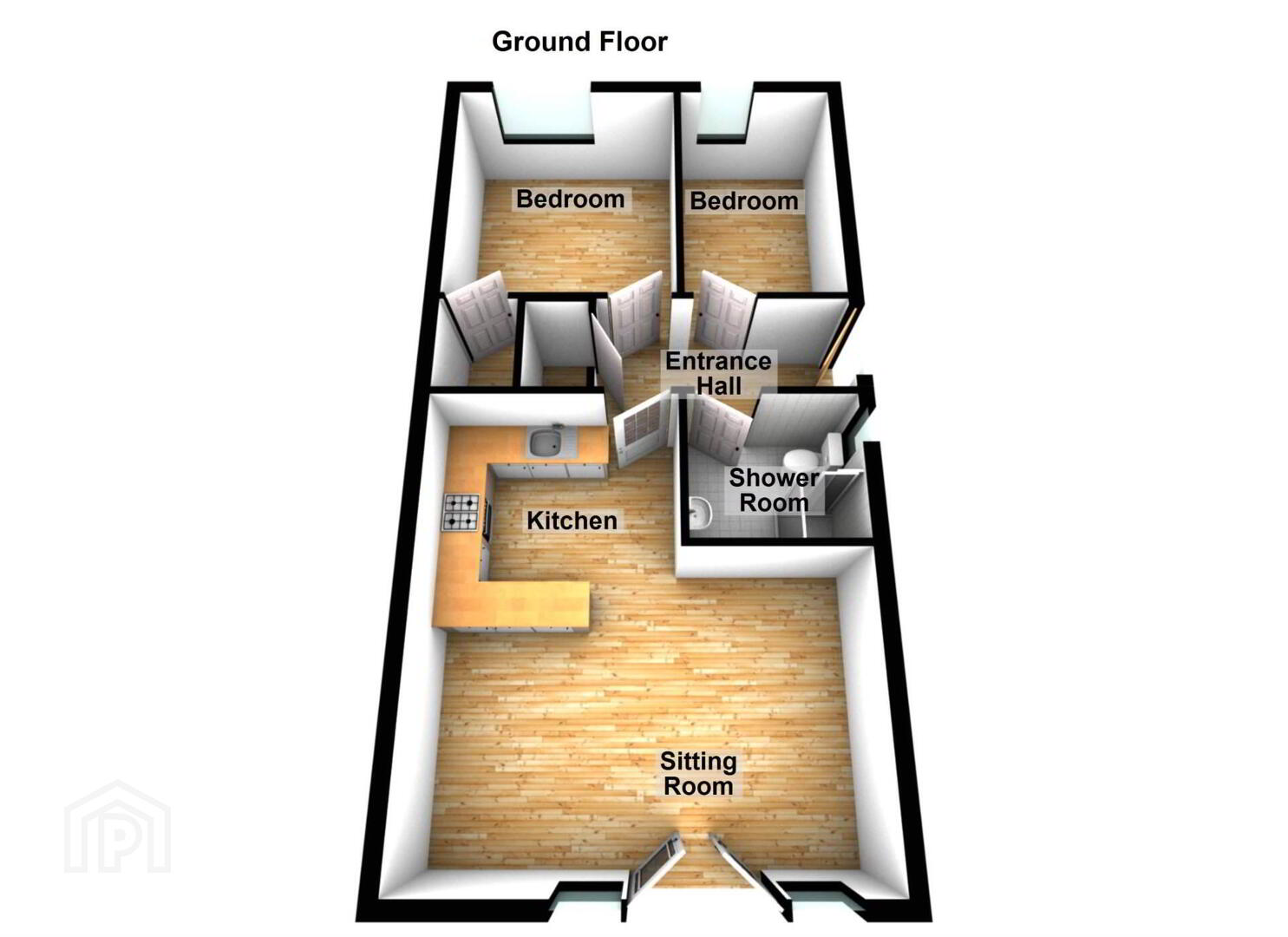For sale
Added 2 hours ago
92a The Green, Thornberry, Letterkenny, F92V822
Price €149,000
Property Overview
Status
For Sale
Style
Apartment
Bedrooms
2
Bathrooms
1
Receptions
1
Property Features
Tenure
Freehold
Energy Rating

Property Financials
Price
€149,000
Stamp Duty
€1,490*²
2 bedroom apartment in this sought-after location. Built by builders of good repute, McDaid Developments from Derry.
This property would be an ideal first time buy or investment. Ideally located close to many of Letterkenny`s large employers.
There are brick steps leading to a hardwood front door, accessing the entrance hallway. Measuring at 11.8ft x 4ft with timber flooring and a spacious storage cupboard.
Open Plan Kitchen and Living Area: 17.10ft x 16.10ft. The living area has timber flooring and fully glazed double doors leading out to the front patio area.
The kitchen has tile flooring and recessed lighting. Extensive built-in wall and base kitchen units with a tiled surround. Stainless-steel double sink with drainer unit with mixer taps over. Integrated electric oven and electric hob with an extractor hood over. Integrated fridge and freezer. Plumbed for a washing machine.
Bedroom One: 11ft x 9.8ft a built-in wardrobe and timber flooring.
Bedroom Two: 6.10ft x 11ft with timber flooring.
Bathroom: Tile flooring with a two-piece suite. Separate shower cubicle, fully tiled with a glass enclosure and Triton T80 electric shower and a PVC ceiling.
Outside: There is a storage cupboard which houses the gas boiler and can be used for additional storage.
There are well maintained communal areas that are run by the active management company.
The annual management fees of €690 are inclusive of outside maintenance and refuse services.
Disclaimer - The above particulars are issued by Glen Estates on the understanding that all negotiations are conducted through them. Information contained in the brochure does not form any part of any offer or contract and is provided in good faith, for guidance only. Glen estates have not tested any apparatus, fixtures, fittings, or services. Interested parties must undertake their own investigation into the working order of these items. Maps and plans are not to scale and measurements are approximate, photographs provided for guidance only. The particulars, descriptions, dimensions, references to condition, permissions or licences for use or occupation, access and any other details, such as prices, rents or any other outgoings are for guidance only and may be subject to change. Intending purchasers / tenants must satisfy themselves as to the accuracy of details provided to them either verbally or as part of this brochure. Neither Glen Estates or any of its employees have any authority to make or give any representation or warranty in respect of this property.
This property would be an ideal first time buy or investment. Ideally located close to many of Letterkenny`s large employers.
There are brick steps leading to a hardwood front door, accessing the entrance hallway. Measuring at 11.8ft x 4ft with timber flooring and a spacious storage cupboard.
Open Plan Kitchen and Living Area: 17.10ft x 16.10ft. The living area has timber flooring and fully glazed double doors leading out to the front patio area.
The kitchen has tile flooring and recessed lighting. Extensive built-in wall and base kitchen units with a tiled surround. Stainless-steel double sink with drainer unit with mixer taps over. Integrated electric oven and electric hob with an extractor hood over. Integrated fridge and freezer. Plumbed for a washing machine.
Bedroom One: 11ft x 9.8ft a built-in wardrobe and timber flooring.
Bedroom Two: 6.10ft x 11ft with timber flooring.
Bathroom: Tile flooring with a two-piece suite. Separate shower cubicle, fully tiled with a glass enclosure and Triton T80 electric shower and a PVC ceiling.
Outside: There is a storage cupboard which houses the gas boiler and can be used for additional storage.
There are well maintained communal areas that are run by the active management company.
The annual management fees of €690 are inclusive of outside maintenance and refuse services.
Disclaimer - The above particulars are issued by Glen Estates on the understanding that all negotiations are conducted through them. Information contained in the brochure does not form any part of any offer or contract and is provided in good faith, for guidance only. Glen estates have not tested any apparatus, fixtures, fittings, or services. Interested parties must undertake their own investigation into the working order of these items. Maps and plans are not to scale and measurements are approximate, photographs provided for guidance only. The particulars, descriptions, dimensions, references to condition, permissions or licences for use or occupation, access and any other details, such as prices, rents or any other outgoings are for guidance only and may be subject to change. Intending purchasers / tenants must satisfy themselves as to the accuracy of details provided to them either verbally or as part of this brochure. Neither Glen Estates or any of its employees have any authority to make or give any representation or warranty in respect of this property.
Travel Time From This Property

Important PlacesAdd your own important places to see how far they are from this property.
Agent Accreditations
Not Provided

