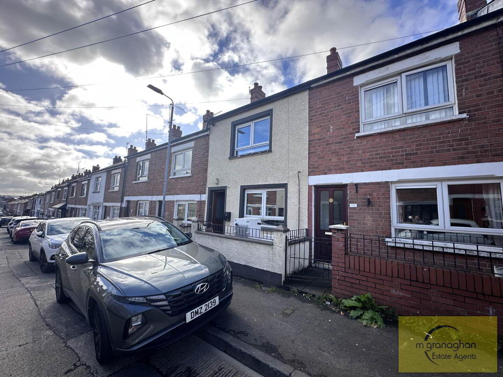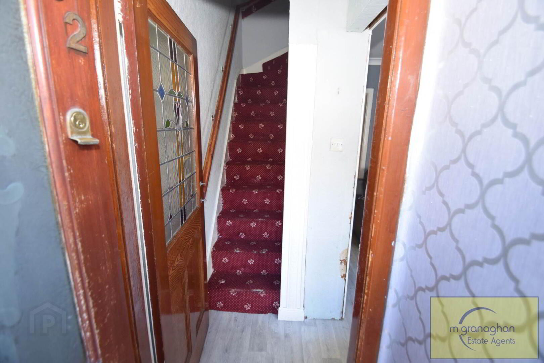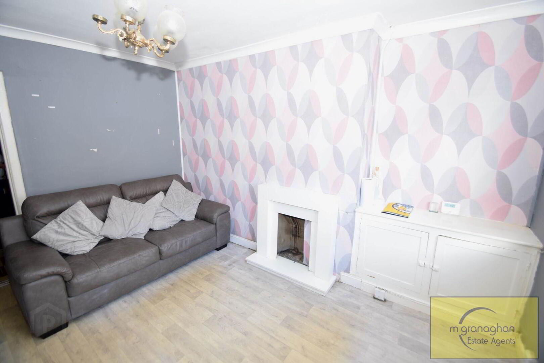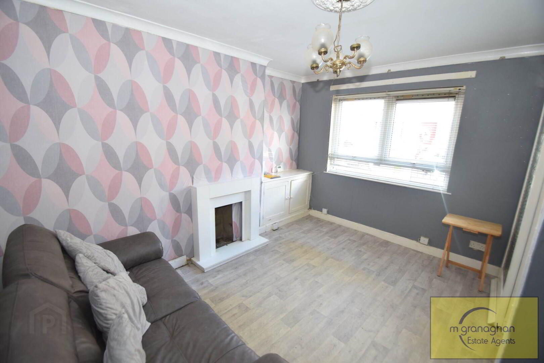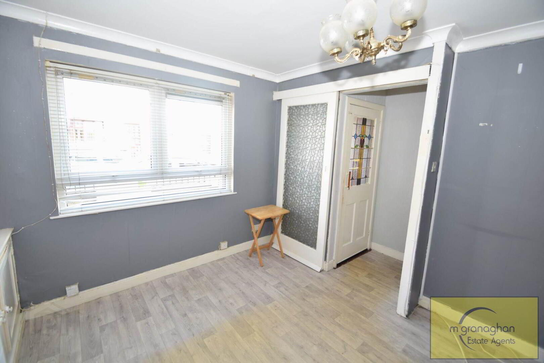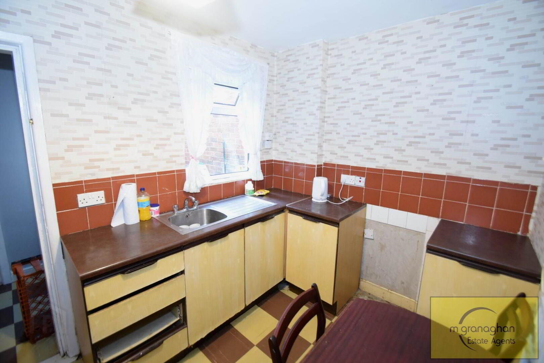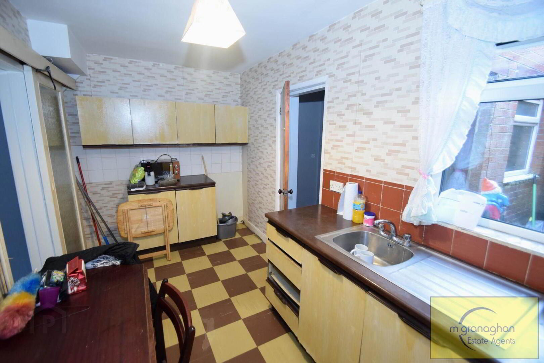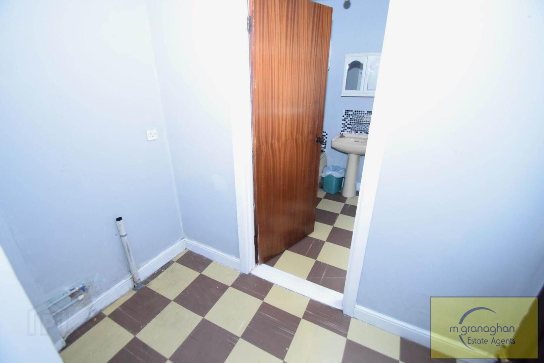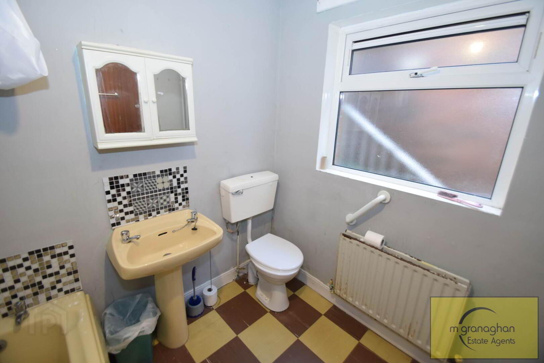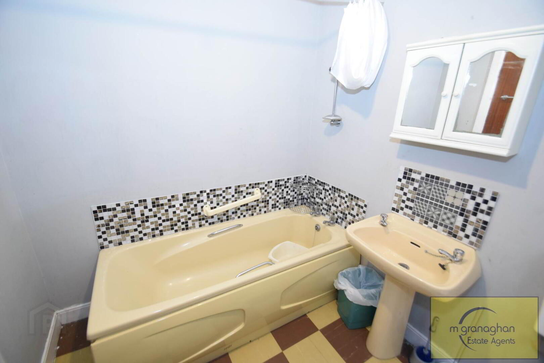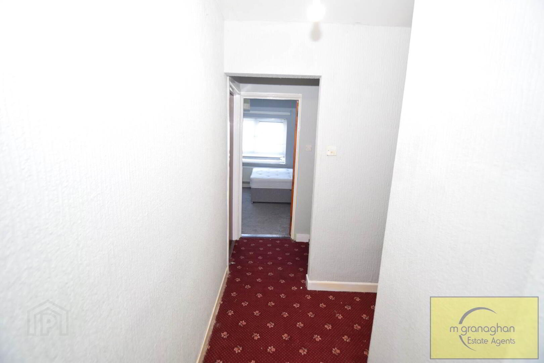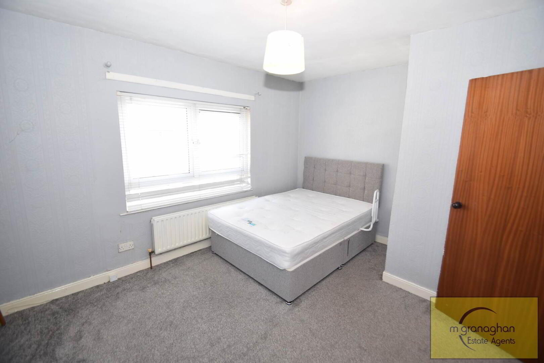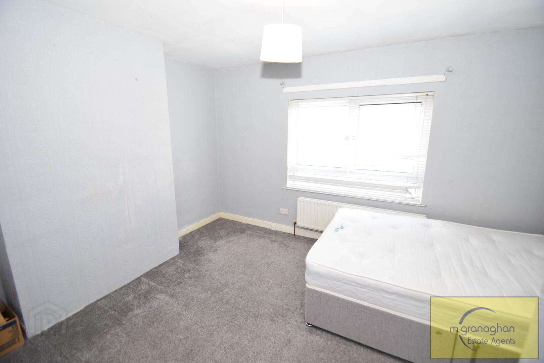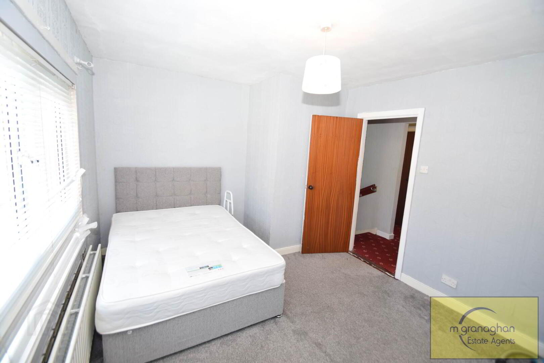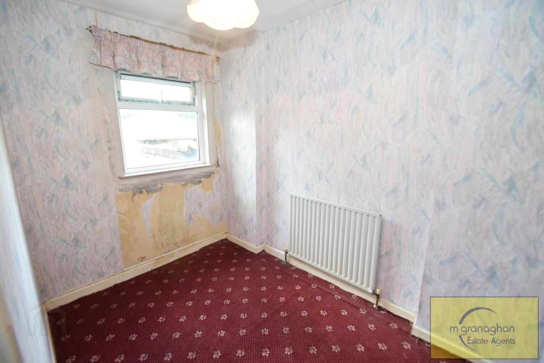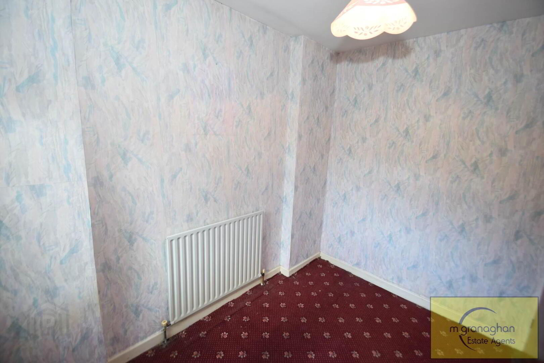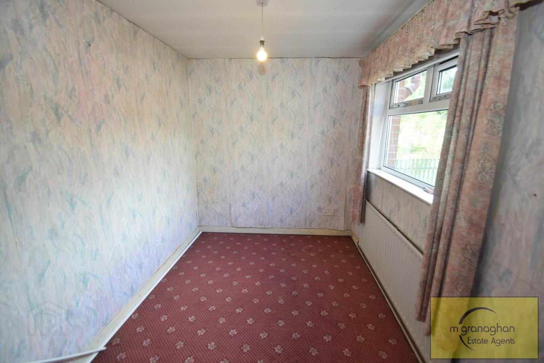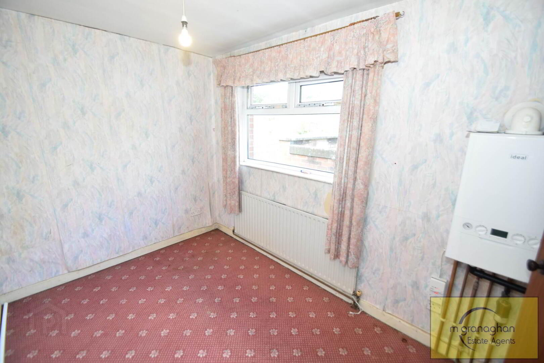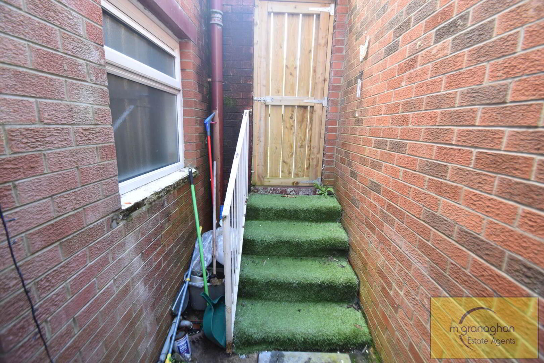For sale
Added 2 hours ago
92 Beechmount Parade, Falls Road, Belfast, BT12 7LX
Offers Over £99,950
Property Overview
Status
For Sale
Style
Terrace House
Bedrooms
3
Bathrooms
1
Receptions
1
Property Features
Size
61 sq m (656.6 sq ft)
Tenure
Leasehold
Energy Rating
Heating
Gas
Broadband Speed
*³
Property Financials
Price
Offers Over £99,950
Stamp Duty
Rates
£791.42 pa*¹
Typical Mortgage
Additional Information
- Mid Terrace Property in Highly Sought After Neighbourhood
- Bright & Spacious Accommodation Throughout
- Fitted Kitchen That Overlooks The Rear
- Coloured Family Bathroom Suite with Panel Bath
- Three Good Sized Bedrooms
- Gas Fired Central Heating & Double Glazed Windows Throughout
- Outdoor Space to Front & Rear with On Street Parking
- Conveniently Located Beside Leading Schools, Shops & Other Amenities
- Will Appeal To A Wide Range of Potential Buyers
- Needs Modernisation - Renovation Opportunity not to be Missed
Upon entering the property, you are greeted by a spacious reception room, kitchen, and bathroom on the ground floor. Upstairs, you will find three well-proportioned bedrooms, providing ample space for a growing family or those looking for extra room.
Additional features of this property include gas central heating, Upvc double glazed windows, a front forecourt, and a rear courtyard, perfect for enjoying the outdoors on sunny days.
Priced at £99,950, this property offers great potential for those looking to put their own stamp on a home in a popular location. With some TLC and a vision for modernisation, this property has the potential to be transformed into a stunning family home. Don`t miss out on this opportunity to make Beechmount Parade your new address. Contact us today to arrange a viewing.
Ground Floor
ENTRANCE HALL
LOUNGE - 13'3" (4.04m) x 10'0" (3.05m)
Laminate flooring, feature fireplace
KITCHEN - 13'7" (4.14m) x 8'0" (2.44m)
Range of high & low level units, formica work surfaces, stainless steel sink drainer, plumb for washing machine, ceramic tiled flooring,
BATHROOM - 7'9" (2.36m) x 6'10" (2.08m)
White family bathroom suite comprising of panel bath, pedestal wash hand basin, low flush W/C, part tiled walls, ceramic tiled flooring.
First Floor
LANDING
BEDROOM (1) - 13'6" (4.11m) x 11'1" (3.38m)
BEDROOM (2) - 11'5" (3.48m) x 7'4" (2.24m)
BEDROOM (3) - 9'11" (3.02m) x 7'0" (2.13m)
Outside
FRONT
Forecourt surrounded by red brick wall and secured by gate
REAR
Fully enclosed yard
Notice
Please note we have not tested any apparatus, fixtures, fittings, or services. Interested parties must undertake their own investigation into the working order of these items. All measurements are approximate and photographs provided for guidance only.
Travel Time From This Property

Important PlacesAdd your own important places to see how far they are from this property.
Agent Accreditations



