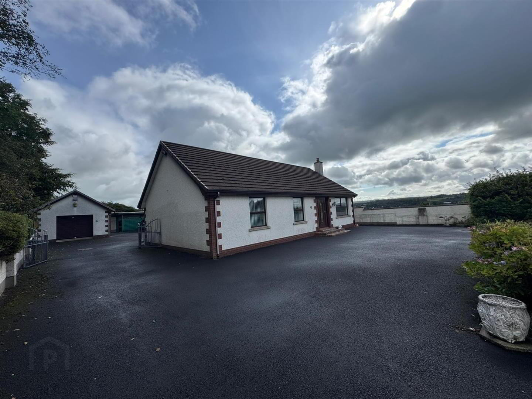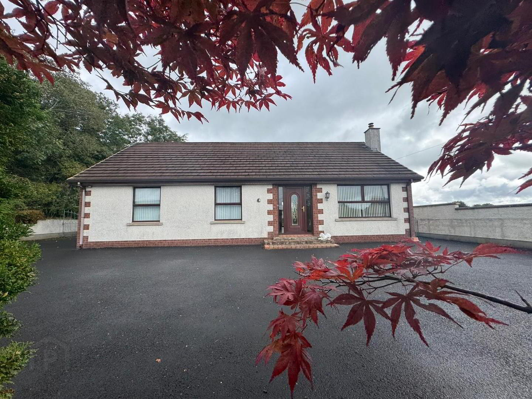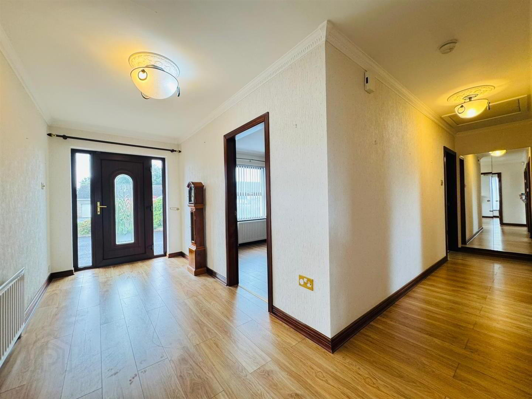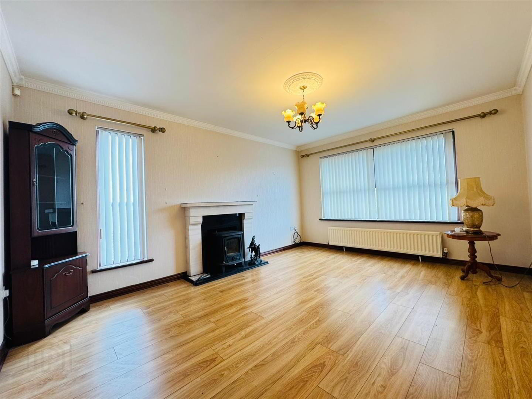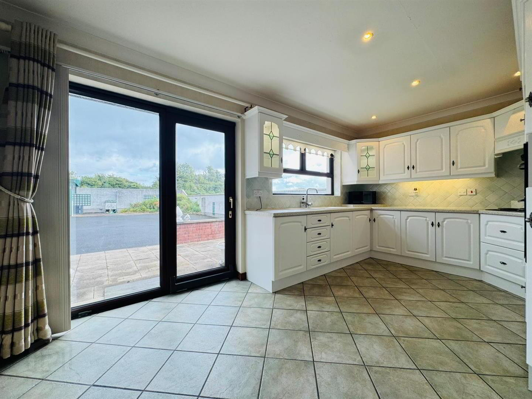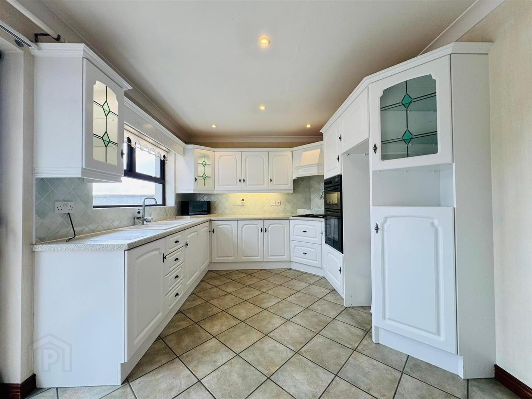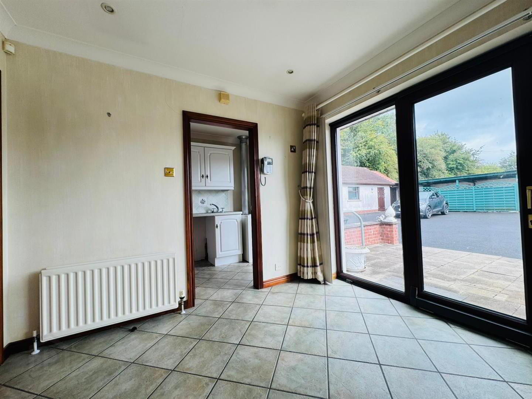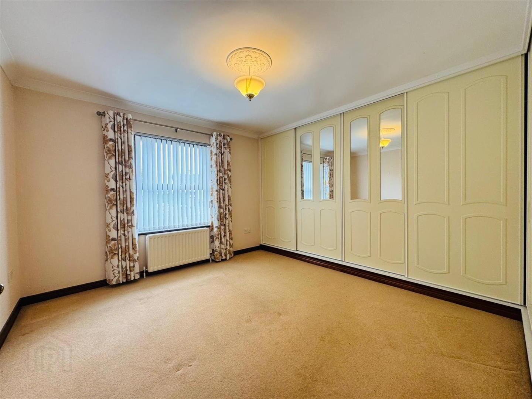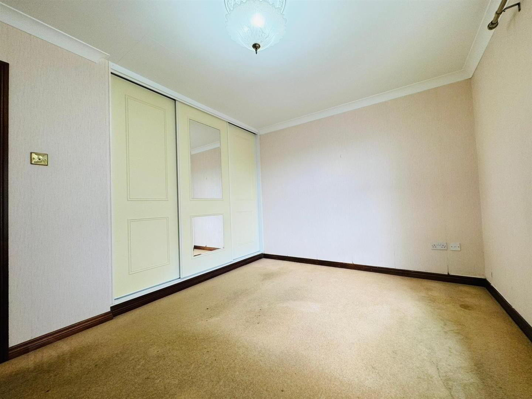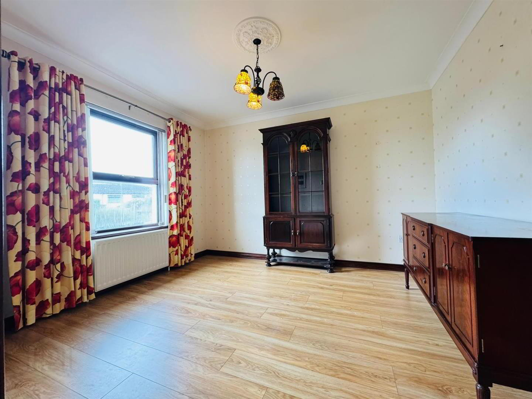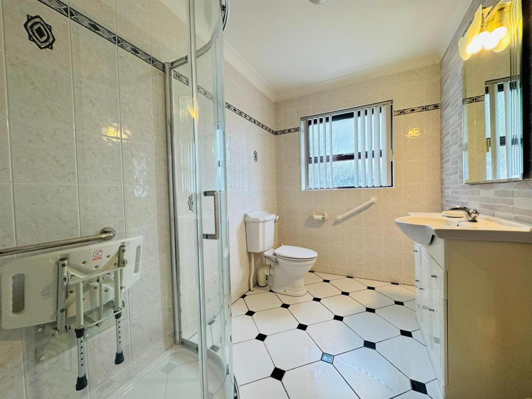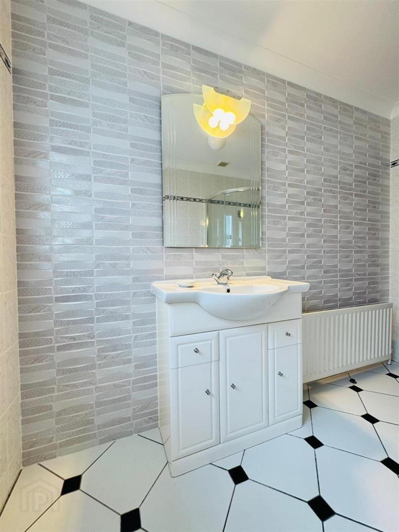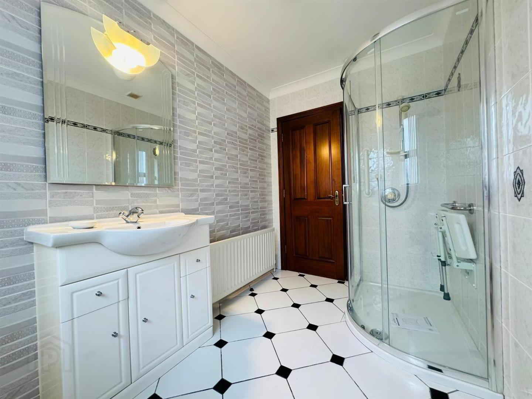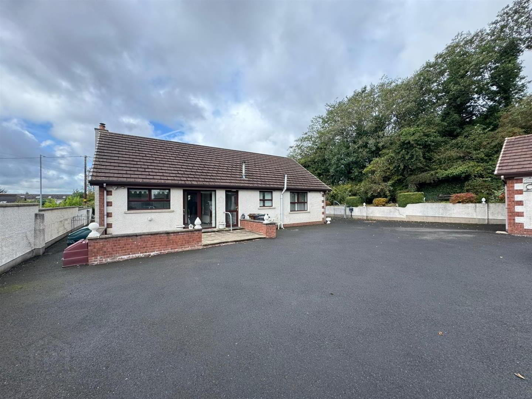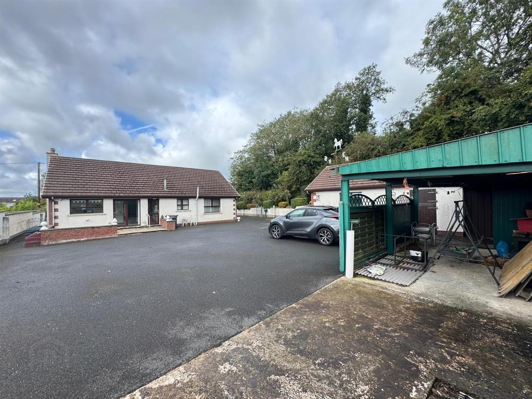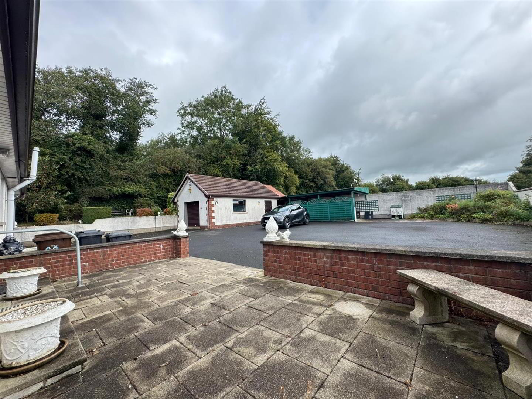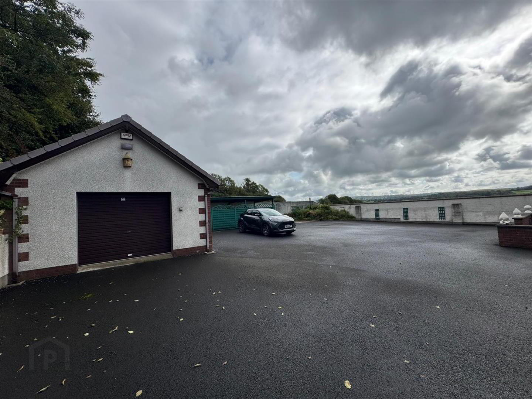For sale
Added 10 hours ago
92 Ballyeaston Road, Ballyclare, BT39 9BS
Offers Around £219,950
Property Overview
Status
For Sale
Style
Detached Bungalow
Bedrooms
3
Bathrooms
1
Receptions
1
Property Features
Tenure
Leasehold
Broadband Speed
*³
Property Financials
Price
Offers Around £219,950
Stamp Duty
Rates
£1,318.76 pa*¹
Typical Mortgage
Additional Information
- Detached Bungalow
- 3 Bedrooms
- Lounge
- Fitted Kitchen / Diner
- Modern Shower Room
- PVC Double Glazing / Oil
- Detached Garage
- Superb Parking
Inside the accommodation comprises; entrance hall, lounge with feature fireplace and multi fuel burning stove, fitted kitchen / diner with built in oven & hob and PVC double glazed patio doors to rear and a matching utility room.
There are also three bedrooms and a modern shower room with white suite
Other benefits include PVC double glazing and oil heating.
Outside there is a tarmac driveway leading to a large detached garage, tarmac area to front for additional parking and a large tarmac area at rear offering superb parking and turning space and access to a carport.
Early viewing recommended !!
- ACCOMMODATION COMPRISES
- GROUND FLOOR
- ENTRANCE HALL
- Pvc double glazed front door, wood laminate flooring, radiator
- LOUNGE 4.75m'' x 3.66m'' (15'7'' x 12'0'')
- Feature fireplace, granite inset, stone surround, multi fuel burning stove, wood laminate flooring, radiator
- KITCHEN / DINER 5.00m'' x 2.95m'' (16'5'' x 9'8'')
- Range of high and low level units, formica worktop, single drainer sink unit, built in double oven, ceramic hob, extractor fan. fridge / freezer space, partly tiled walls, tiled floor, radiator, pvc double glazed sliding patio doors to rear.
- UTILITY ROOM 2.06m'' x 1.70m'' (6'9'' x 5'7'')
- Matching high and low level units, worktop, stainless steel single drainer sink unit, oil boiler, space for washing machine, tiled floor, pvc double glazed back door
- BEDROOM 1 3.61m'' x 3.43m'' (11'10'' x 11'3'')
- Built in sliding robes, radiator
- BEDROOM 2 4.17m'' x 2.95m'' (13'8'' x 9'8'')
- Built in sliding robes, radiator
- BEDROOM 3 3.58m'' x 3.15m'' (11'9'' x 10'4'')
- Wood laminate flooring, radiator
- BATHROOM
- Chrome corner shower cubicle, Mira shower, vanity unit, low flush wc, fully tiled walls, tiled floor, radiator
- OUTSIDE
- Tarmac driveway for ample parking leading to a detached garage with roller shutter door, light & power, wc
Tarmac area to front for extra parking, shrub beds
Large tarmac area to rear for ample parking and turning space
Paved patio area
Travel Time From This Property

Important PlacesAdd your own important places to see how far they are from this property.
Agent Accreditations

Not Provided


