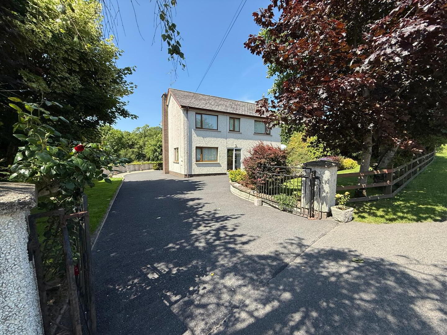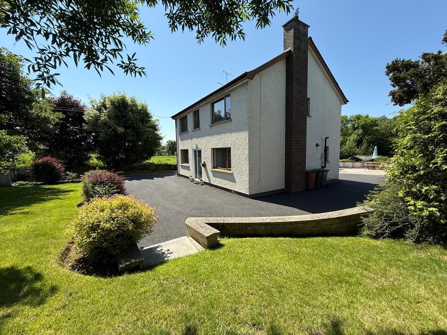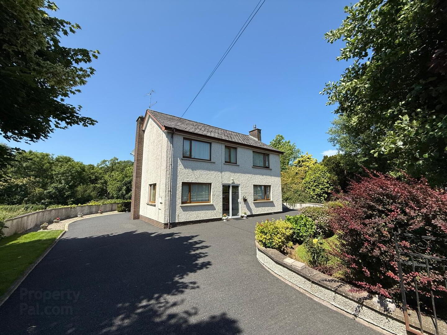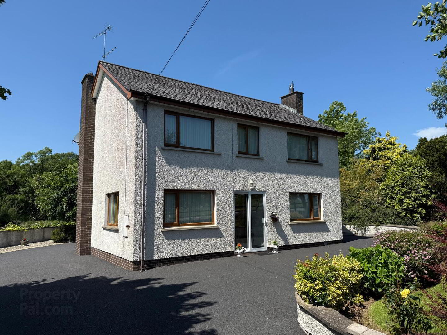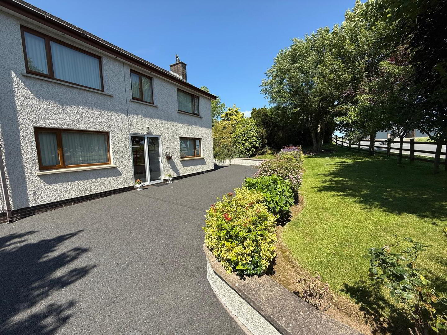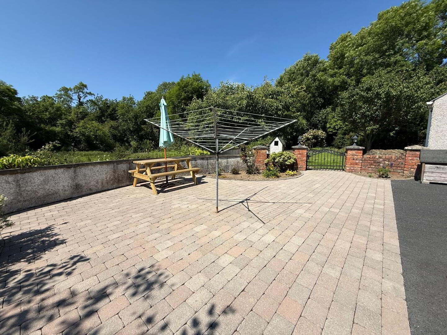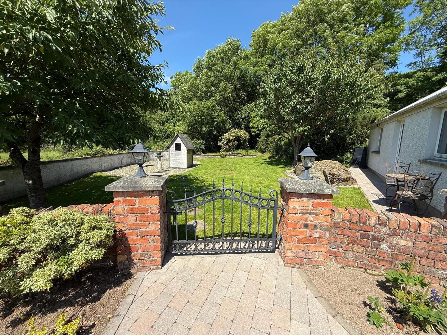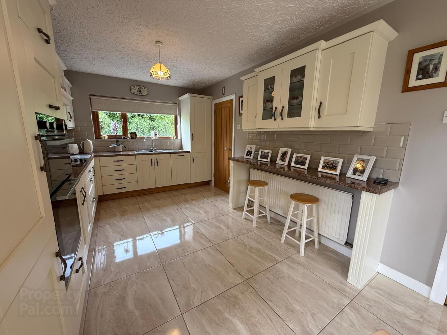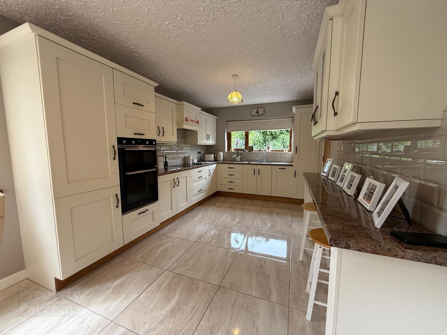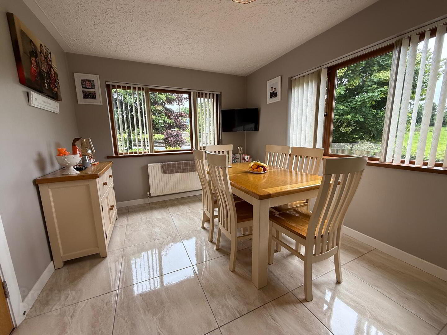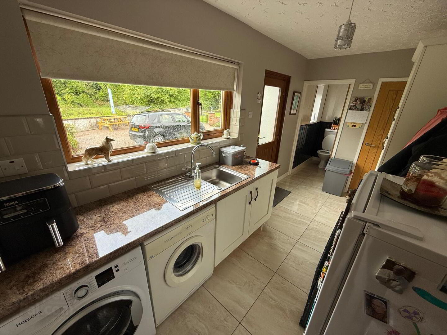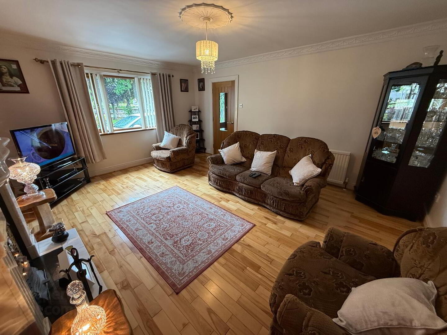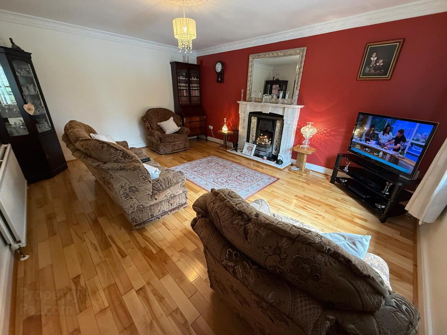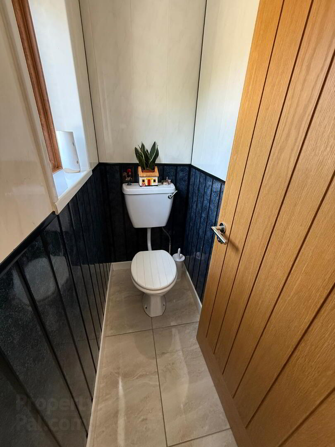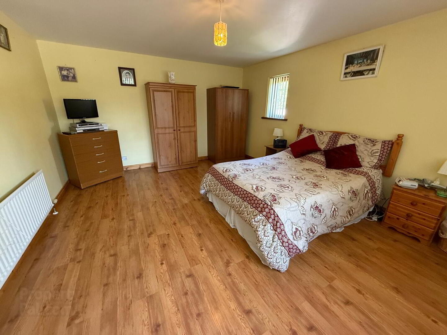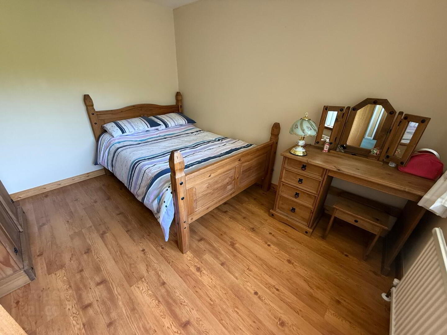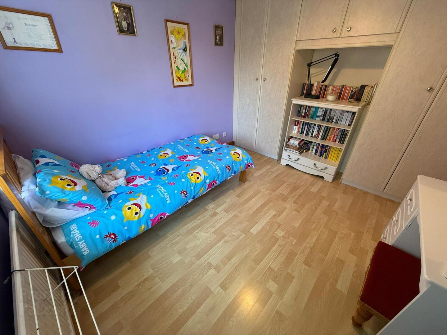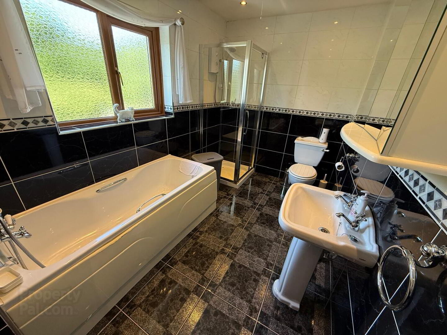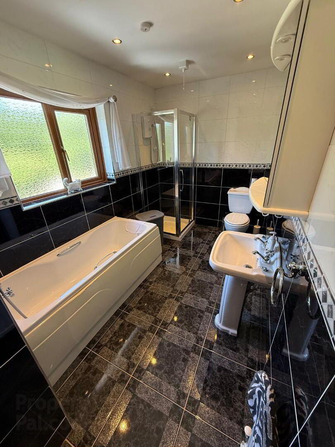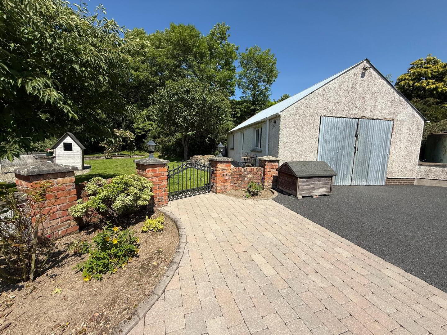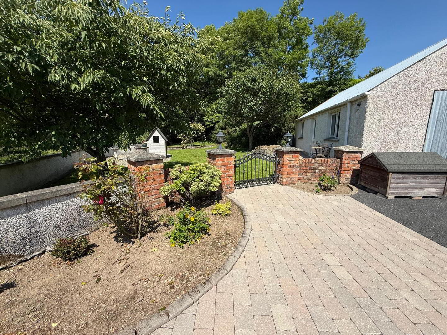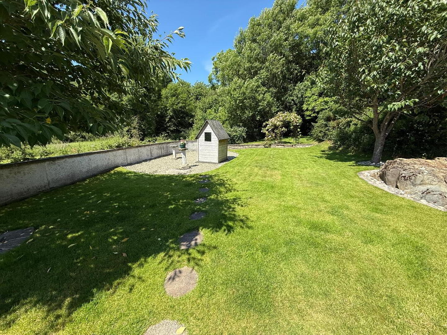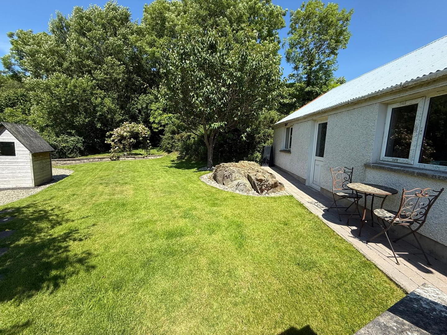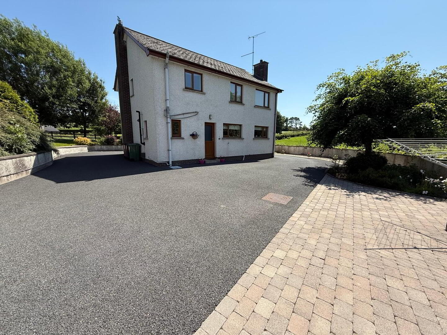91 Madden Road, Armagh, BT60 3LJ
Guide Price £275,000
Property Overview
Status
For Sale
Style
Detached House with garage
Bedrooms
3
Bathrooms
2
Receptions
2
Property Features
Tenure
Not Provided
Heating
Oil
Broadband Speed
*³
Property Financials
Price
Guide Price £275,000
Stamp Duty
Rates
£1,583.85 pa*¹
Typical Mortgage
Redian Real Estate are delighted to welcome to the market this stunning modern home with spacious interiors and a detached garage. This well presented home offers great family living with bright, modern interiors and mature surrounding gardens. Finished to a high standard throughout, the property includes a host of quality features and generous accommodation both inside and out.
For more information and to book your viewing by appointment only please contact Adam on 02837522200 or [email protected]
Features:
- Large mature surrounding gardens
- Detached garage
- Oil-fired central heating
- Newly fitted PVC windows throughout
- Property presented in excellent, move-in-ready condition
Accommodation:
Open Plan Kitchen / Dining Room - 7.28m x 2.99m
A spacious and stylish open plan kitchen and dining area featuring a newly installed modern kitchen with a range of high and low-level units, stainless steel sink, double oven and grill, integrated electric hob, integrated dishwasher, fridge and freezer. Complete with a breakfast bar and contemporary tiled flooring, this is an ideal family space for cooking and entertaining.
Utility Room - 4.38m x 2.02m
Functional and well-equipped, this utility space includes low-level storage units, stainless steel sink, and is plumbed for a washing machine and tumble dryer. Access to both the guest WC and boiler room. Finished with tiled flooring.
Guest WC - 1.68m x 0.80m
Conveniently located off the utility room, this guest WC features a one-piece suite with tiled flooring.
Main Living Room - 5.08m x 4.02m
A generous and elegant living space with solid oak wooden flooring, open fireplace with cast iron inset and marble surround, and TV connection points.
Main Bathroom - 4.00m x 1.97m
A luxury four-piece bathroom suite including a bath, separate electric shower, WC, and wash hand basin. Stylishly finished with ceramic tiled floor and walls.
Bedroom 1 - 5.10m x 3.93m
Spacious double bedroom with wooden tile flooring, excellent wardrobe space, and TV points.
Bedroom 2 - 3.60m x 3.09m
Well-proportioned room with built-in cupboard and wooden tile flooring.
Bedroom 3 - 3.48m x 3.06m
Another large double bedroom with ample wardrobe space and wooden tile flooring.
Travel Time From This Property

Important PlacesAdd your own important places to see how far they are from this property.
Agent Accreditations



