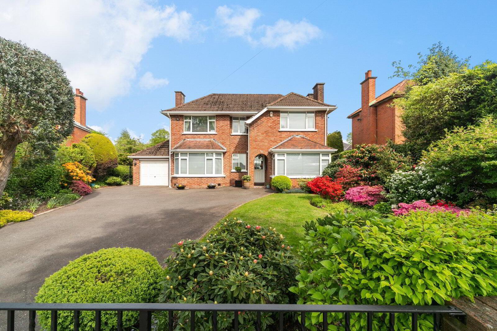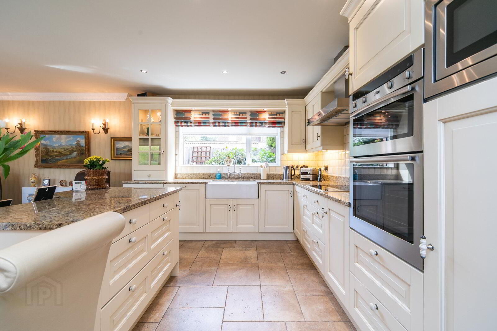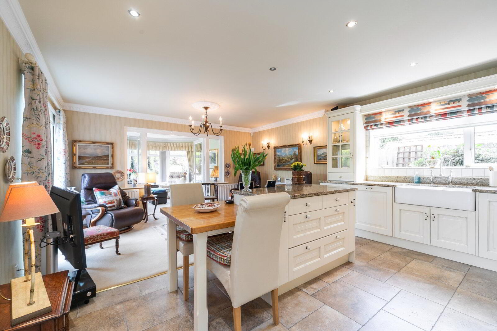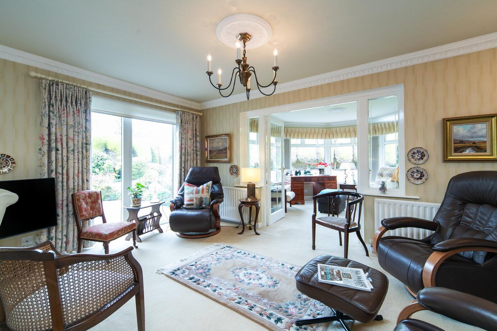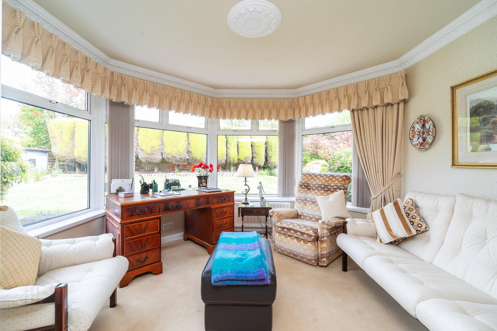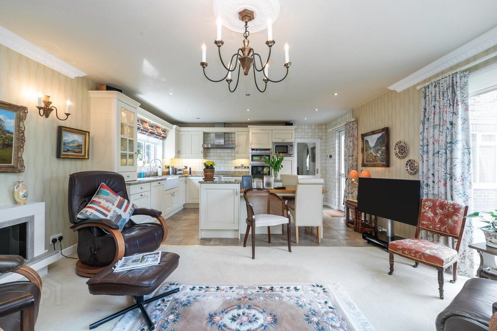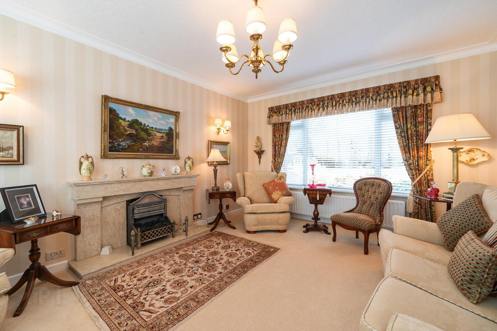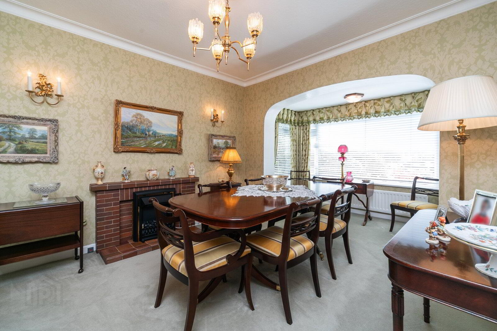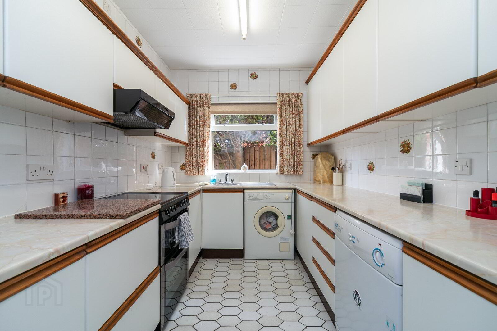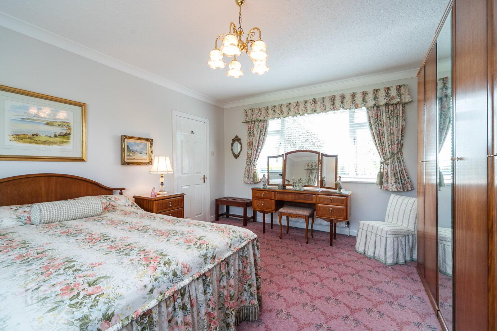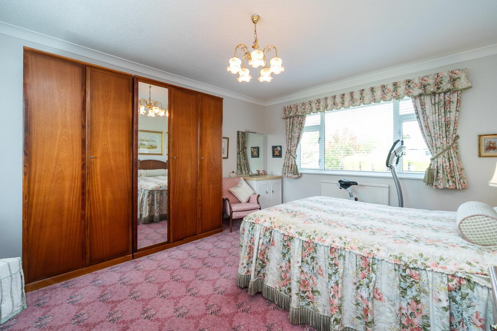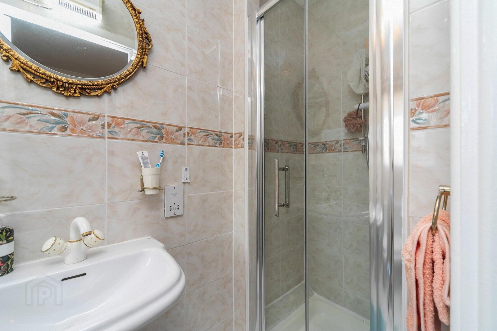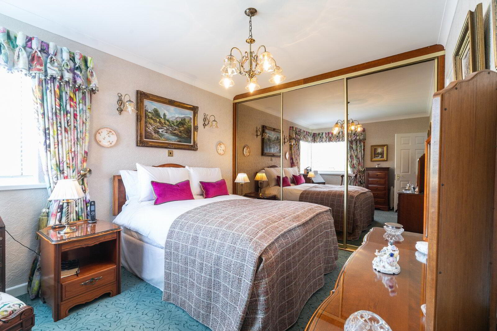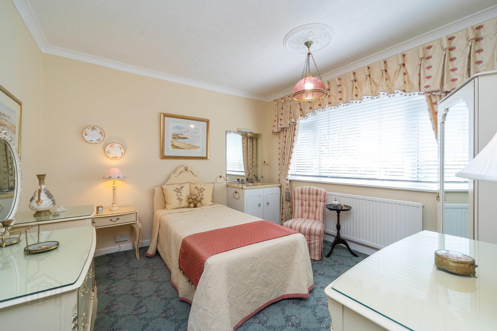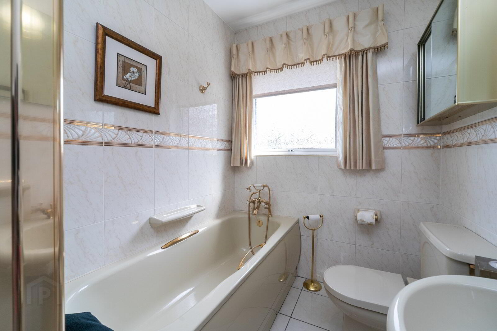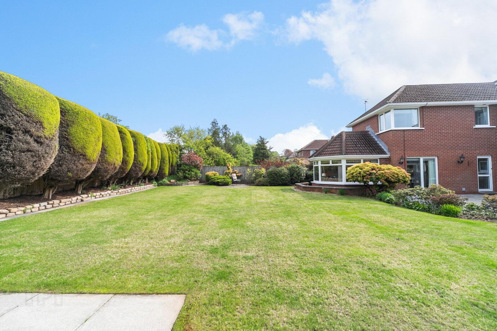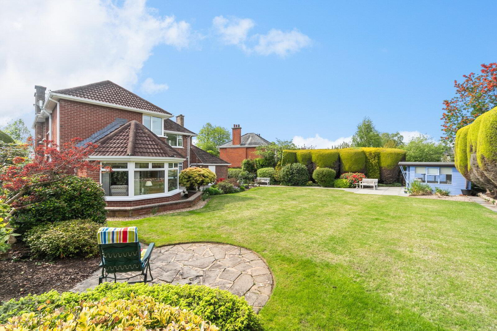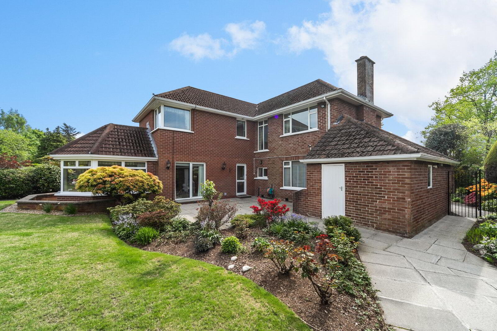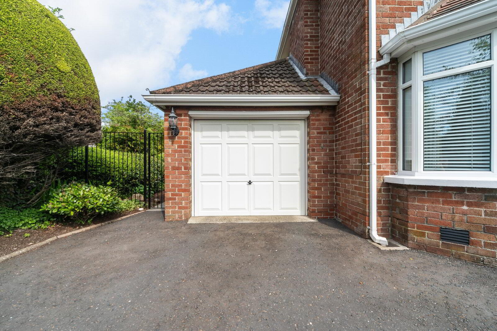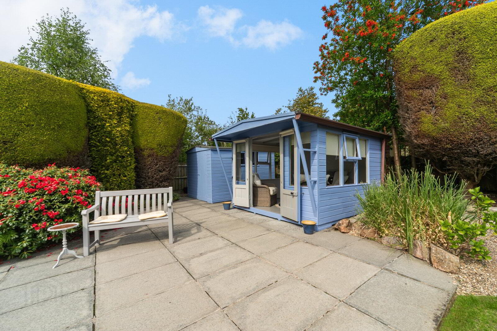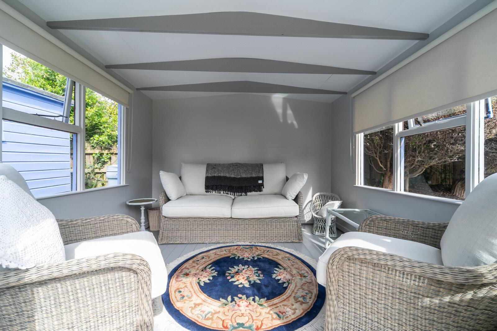For sale
Added 10 hours ago
90 Harberton Park, Belfast, BT9 6TU
Asking Price £750,000
Property Overview
Status
For Sale
Style
Detached House
Bedrooms
4
Bathrooms
2
Receptions
3
Property Features
Tenure
Not Provided
Energy Rating
Broadband
*³
Property Financials
Price
Asking Price £750,000
Stamp Duty
Rates
£3,837.20 pa*¹
Typical Mortgage
Additional Information
- Attractive Extended Detached Family Residence
- Highly Regarded & Convenient Location Close To All Local Amenities, Schooling, City Centre & Transport Networks
- Well Presented Throughout
- Superb Open Living / Dining Open To Modern Kitchen With Range Of Appliances & Granite Workstops Open To
- Sunroom
- Living Room With Granite Fireplace
- Separate Dining Room
- Utility Room & Downstairs Cloakroom
- Four Generous Bedrooms
- Contemporary Family Bathroom & Ensuite
- Oil Fired Central Heating
- UPVC Double Glazing
- Superb Manicured Mature Gardens To Rear In Lawns With A Selection of Beautiful Shrubs With Generous Patio Area
- Attached Garage With Electric Door
- Tarmac Driveway Parking Access Via Electric Gates
- UPVC double glazed door to
- Reception Hall
- Downstairs WC
- Low flush WC, pedestal wash hand basin with vanity unit, partly tiled walls
- Dining Room
- 5.27m x 3.40m (17'3" x 11'2")
Tiled fireplace, cornice ceiling, cornice rose - Living Room
- 5.85m x 3.86m (19'2" x 12'8")
Cornice ceiling, granite fireplace, bay window - Kitchen open plan Living/Dining area
- 6.08m x 4.59m (19'11" x 15'1")
Spotlighting, part tiled floor, range of high and low level units, granite worktops, 'NEFF' double electric oven and microwave, 4 ring ceramic hob, stainless steel extractor fan, integrated dishwasher, double old Belfast sink, integrated fridge, family island, uPVC double glazd sliding door to paved patio - Sunroom
- 3.77m x 3.71m (12'4" x 12'2")
Cornice ceiling, cornice rose, twin French doors to kitchen - Utility Room
- 3.50m x 2.32m (11'6" x 7'7")
Range of high and low level units, tiled floor, stainless steel sink unit, space for oven, extractor fan, plumbed for washing machine, space for tumble dryer, part tiled walls, space for freezer - First Floor Landing
- Access to floored roofspace via pull down ladder, shelved hotpress
- Principle Bedroom
- 3.89m x 3.04m (12'9" x 10'0")
Built in mirror sliderobes, corner window overlooking garden - Fully tiled ensuite shower room
- Low flush WC, pedestal wash hand basin, shower with Mira electric show, extractor fan
- Bedroom 2
- 4.84m x 3.86m (15'11" x 12'8")
Pedestal wash hand basin with vanity unit - Bedroom 3
- 3.40m x 3.28m (11'2" x 10'9")
Walk in wardrobe - Bedroom 4
- 3.60m x 2.72m (11'10" x 8'11")
- Fully tiled bathroom
- Low flush WC, pedestal wash hand basin, bath with telephone hand shower, fully tiled shower cubicle, extractor fan
- Outside
- Electric automated entrance gates leading to tarmac driveway with parking for several vehichles. Front garden in lawn enclosed by brick wall and estate railing. Good sized mature enclosed rear garden surrounded by mature trees with a selection of plants and shrubs with paved path and sitting area. Outside tap and light
- Attached Garage
- 6.15m x 3.17m (20'2" x 10'5")
Power and light, up and over electric door, 'Grant' oil fired boiler
Travel Time From This Property

Important PlacesAdd your own important places to see how far they are from this property.
Agent Accreditations





