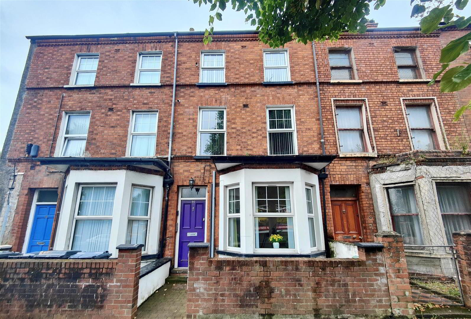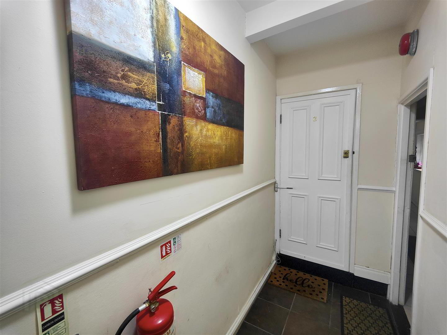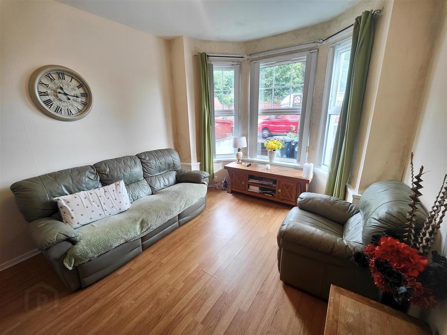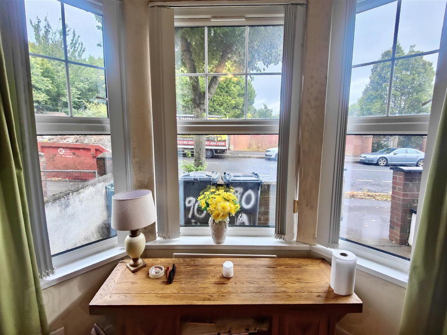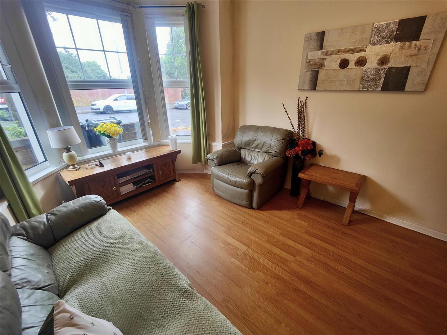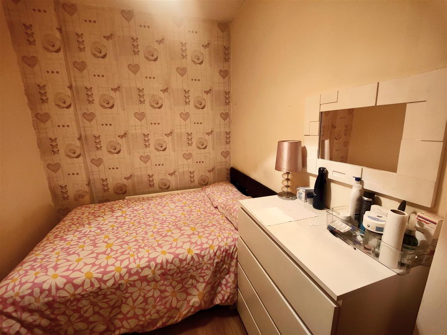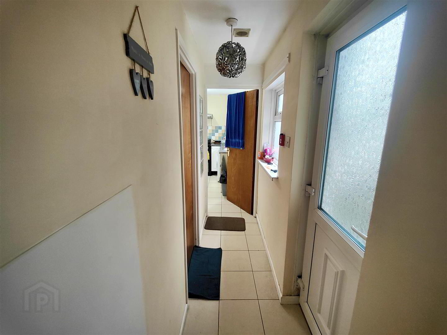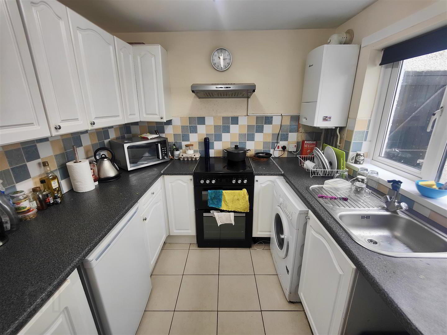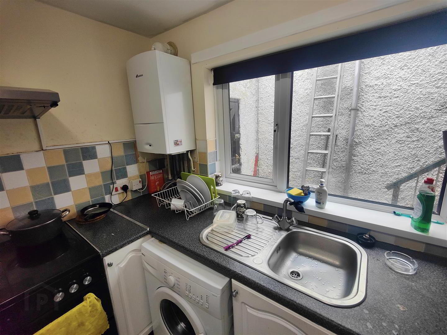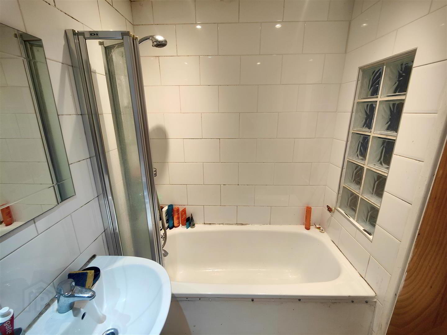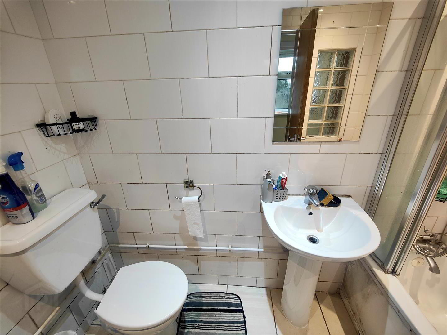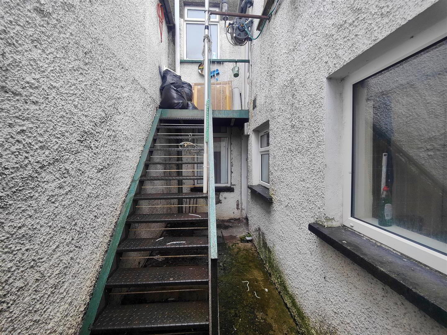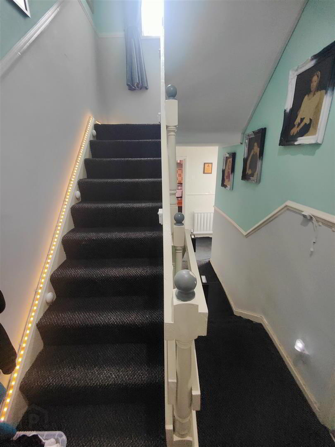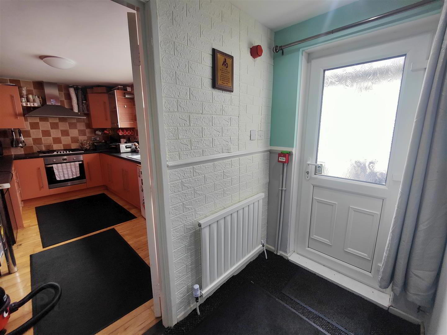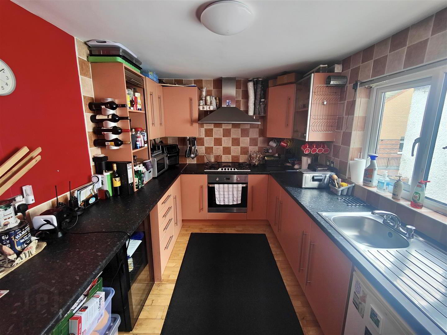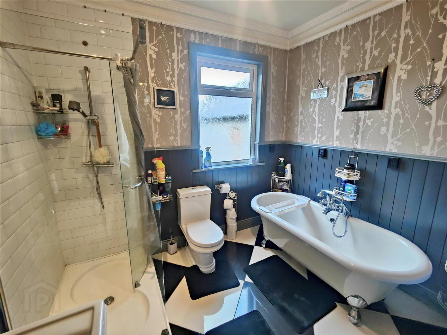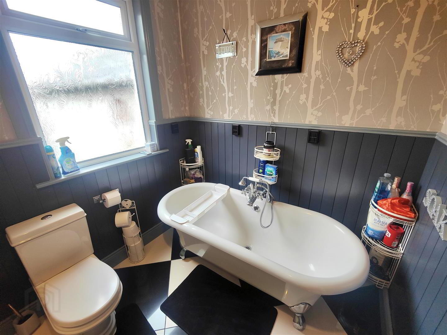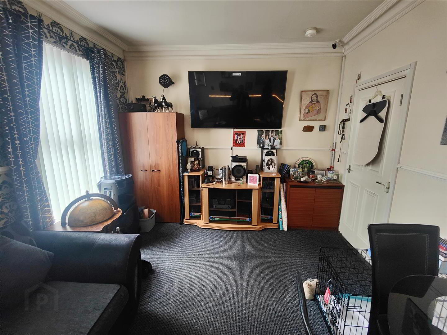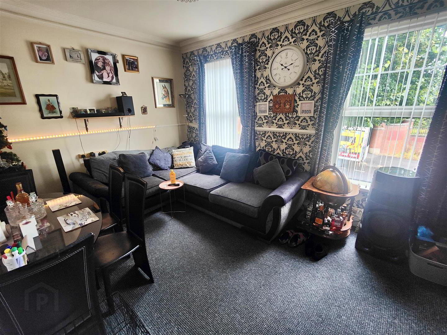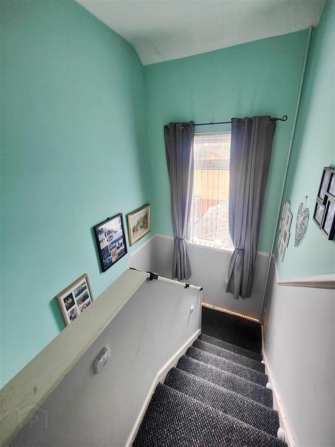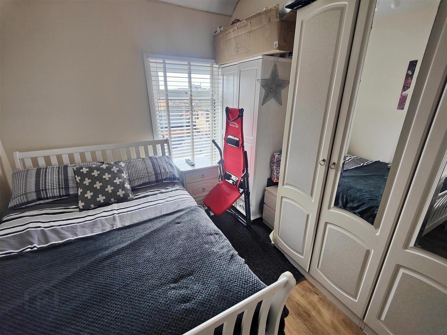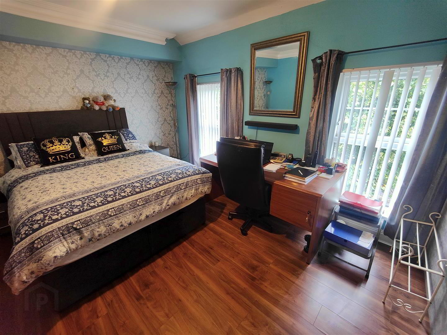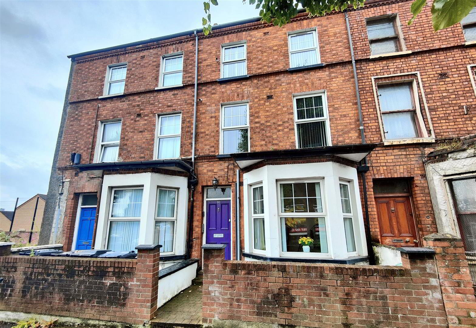For sale
Added 2 hours ago
90 Duncairn Gardens, Belfast, BT15 2GJ
Offers Around £179,950
Property Overview
Status
For Sale
Style
Terrace House
Bedrooms
3
Bathrooms
2
Receptions
2
Property Features
Tenure
Freehold
Energy Rating
Heating
Gas
Property Financials
Price
Offers Around £179,950
Stamp Duty
Rates
Not Provided*¹
Typical Mortgage
Additional Information
- Investment Opportunity
- Two Self Contained Apartments
- One bedroom Ground Floor Apartment
- Duplex Two Bedroom Apartment
- Upvc Double Glazed Windows
- Gas Central Heating
- Minutes From Belfast City Centre & The New University
- Extensively Refurbished In Past Years
- Increasingly Popular Location
- Potential Income Of £1400.00 Per Month.
Situated within minutes walk of Belfast new university and the city centre this period town terrace has been converted into two self contained luxury apartments.
Ground Floor Comprises 1 bedroom, lounge into bay, fitted kitchen and white bathroom suite.
A first and second floor duplex Apartment Comprises 2 bedrooms, 1 reception room, spacious fitted kitchen with breakfast area and deluxe bathroom in white suite with separate shower cubical.
The apartments further benefit from gas fired central heating, uPvc double glazed windows and fire escape to rear. Immediate inspection highly recommended.
- Communal Entrance Hall
- Ceramic tiled floor.
- Ground Floor Apartment
- Entrance Hall
- Ceramic tiled floor, under stairs storage.
- Lounge into Bay 4.61 x 3.47 (15'1" x 11'4")
- Wood laminate floor, 2 panelled radiators.
- Inner Lobby
- Upvc double glazed rear door to yard.
- Bedroom 3.32 x 2.25 (10'10" x 7'4")
- Wood laminate floor, panelled radiator.
- Bathroom
- White suite comprising panelled bath, shower screen, telephone hand shower, pedestal wash hand basin, low flush wc, partly tiled walls, panelled radiator. Glass block wall.
- Kitchen 3.07 x 2.52 (10'0" x 8'3")
- Single drainer stainless steel sink unit, range of high and low level units, formica worktops, cooker space, extractor fan, under fridge space, plumbed for washing machine, tall larder, partly tiled walls, ceramic tiled floor, panelled radiator, wall mounted gas boiler.
- Duplex Apartment.
- Entrance Hall
- Feature radiator, Upvc double glazed door to fire escape
- Kitchen 3.07 x 2.52 (10'0" x 8'3")
- Single drainer stainless steel sink unit, extensive range of high and low level units, formica worktops, built-in under oven and gas hob, stainless steel canopy extractor fan, under fridge space, plumbed for washing machine, breakfast bar, partly tiled walls, wood strip floor, panelled radiator, wall mounted gas boiler.
- Bathroom
- Luxury white suite comprising freestanding bath, telephone handset shower, shower cubicle, thermostatically controlled drench style shower unit, pedestal wash hand basin, low flush wc, ceramic tiled floor, 1/4 panelled walls, recessed lighting, feature radiator, storage cupboard.
- Lounge 4.93 x 3.46 (16'2" x 11'4")
- Corniced ceiling, ceiling rose, panelled radiator
- Second Floor
- Bedroom 3.32 x 2.66 (10'10" x 8'8")
- Wood laminate floor, panelled radiator.
- Bedroom 4.78 x 3.47 (15'8" x 11'4")
- Wood laminate floor, corniced ceiling, ceiling rose, panelled radiator
- Outside
- Hard landscaped walled front garden. Enclosed rear yard with outside light. Fire escape.
Travel Time From This Property

Important PlacesAdd your own important places to see how far they are from this property.
Agent Accreditations



