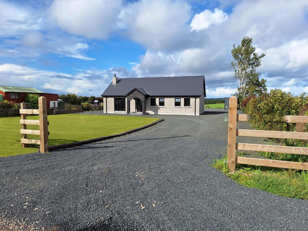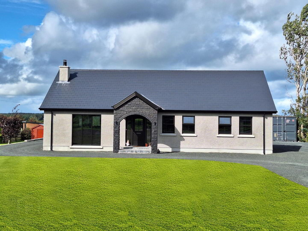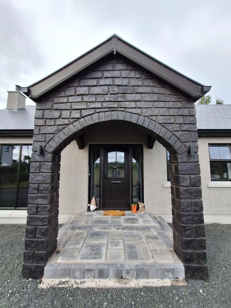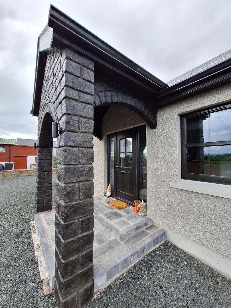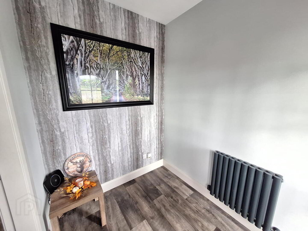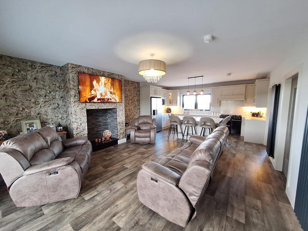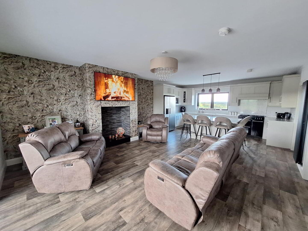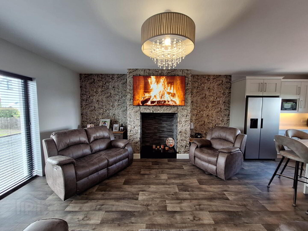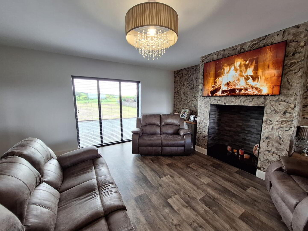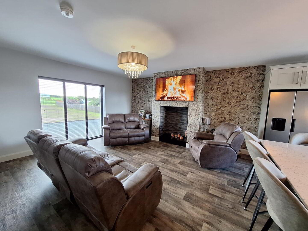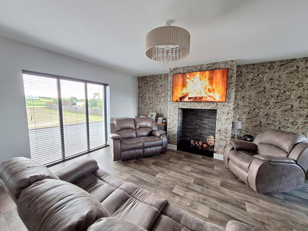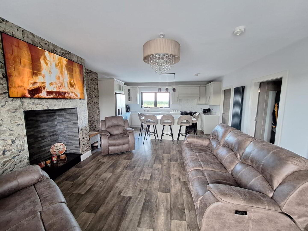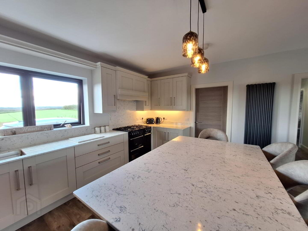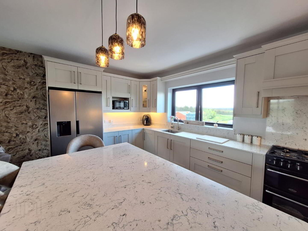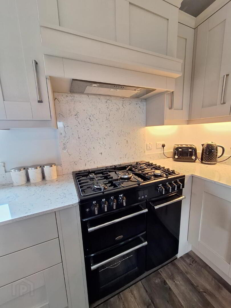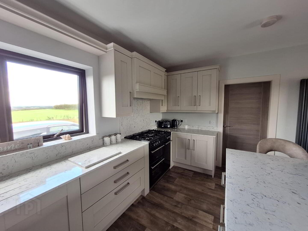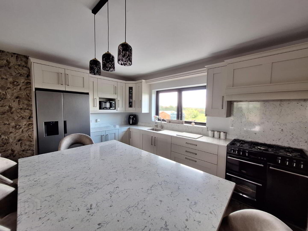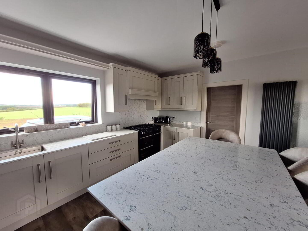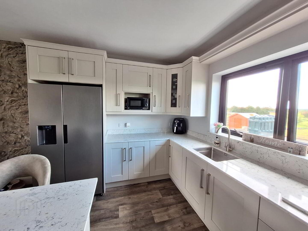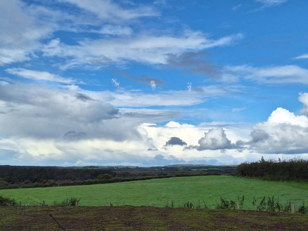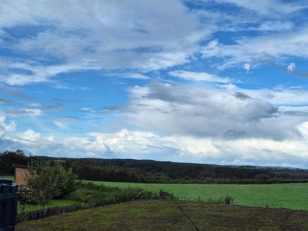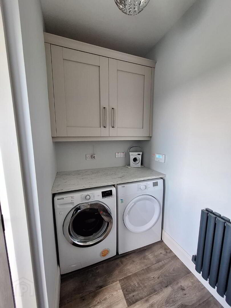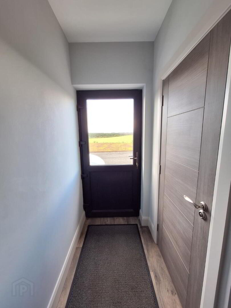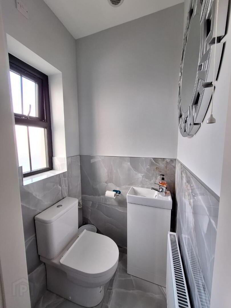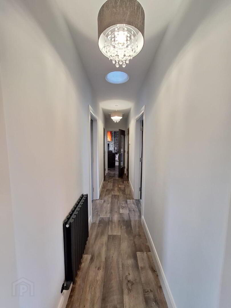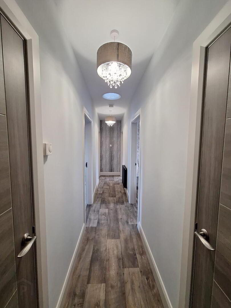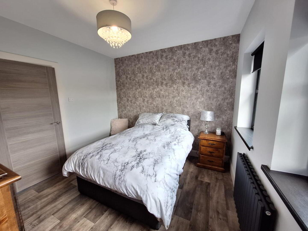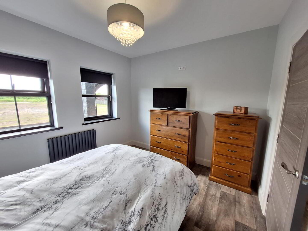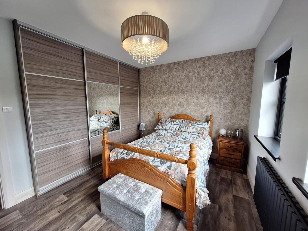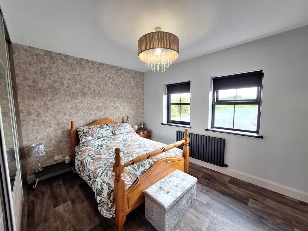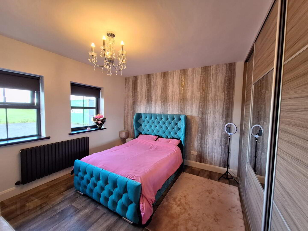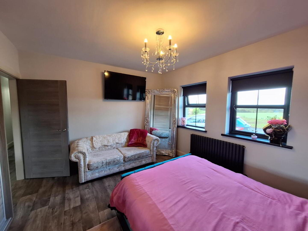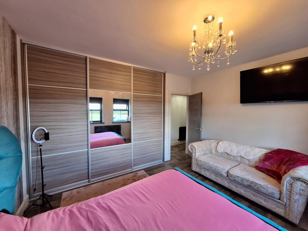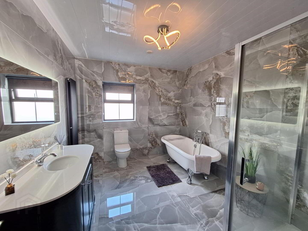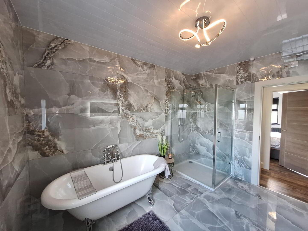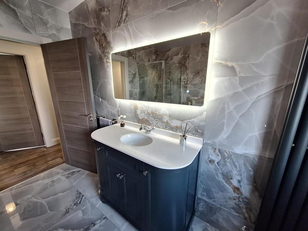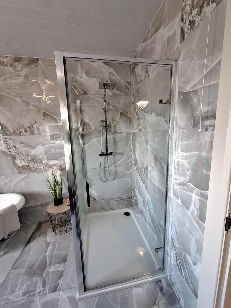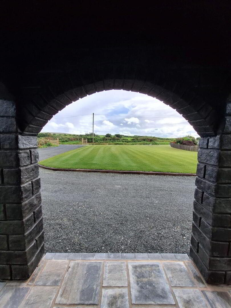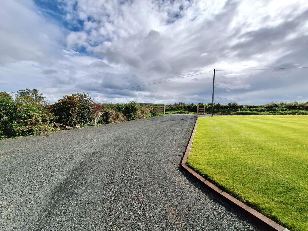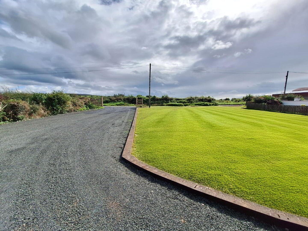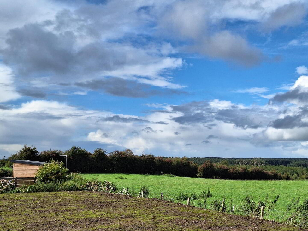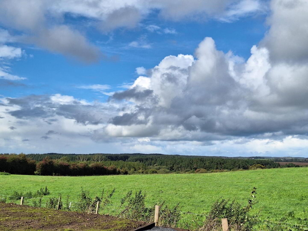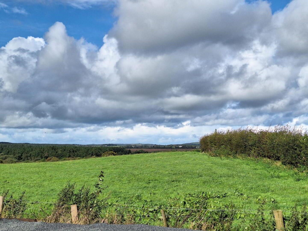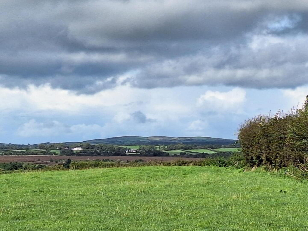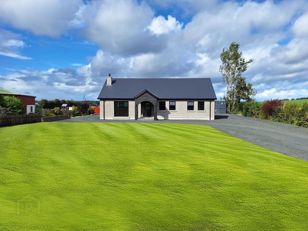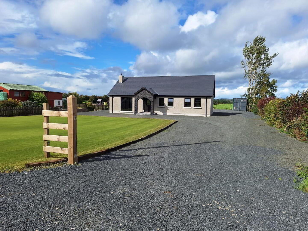90 Ballykenver Road, Armoy, Ballymoney, BT53 8RP
Offers Around £345,000
Property Overview
Status
For Sale
Style
Detached Bungalow
Bedrooms
3
Bathrooms
2
Receptions
1
Property Features
Tenure
Not Provided
Energy Rating
Heating
Oil
Property Financials
Price
Offers Around £345,000
Stamp Duty
Rates
Not Provided*¹
Typical Mortgage
Additional Information
- Upvc double glazed windows.
- Oil fired central heating.
- 3 bedroom 1 reception room accommodation.
- Attractive site.
- Perfect for those wishing to escape to the countryside.
- Seldom for newer properties to have such sizable sites.
- Ample parking space and for those seeking to build a garage.
- Polished Porcelain fully tiled walls and floor in the bathroom and utility room.
- 'Quartz' worktops in the kitchen.
- We as selling agents highly recommend viewing at the earliest opportunity!
We are delighted to offer for sale this recently constructed home situated in the countryside location of Ballykenver Road, Armoy. The property benefits from having views over miles of surrounding countryside and low energy running costs, along with ample parking space and a turnkey high quality finish. We as selling agents highly recommend viewing at the earliest opportunity.
- Entrance Hall:
- With glass panelled door to the open plan Kitchen/Lounge.
- Lounge/Open Plan Kitchen:
- 4.93m x 7.75m (16'2 x 25'5)
Glass panelled door to the Entrance Hall, large floor to ceiling window offering miles of views over the surrounding countryside, hole in the wall style fireplace, granite, hearth. An extensive range of eye and low level units, glass display unit, American style fridge freezer, attractive kitchen island, Quartz worktops, 5 ring Belling cooker, gas hob, 3 electric ovens. - Utility Room:
- 2.54m x 2.16m (8'4 x 7'1)
Plumbed for an automatic washing machine, eye and low level units, polished porcelain floors and half tiled walls. - Separate WC:
- With WC, wash hand basin, vanity basin, attractive tiled flooring.
- Rear Hallway:
- Walk in Hotpress.
Walk in storage cupboard with light. - Bedroom 1:
- 3.23m x 3.07m (10'7 x 10'1)
With views to the front. - Bedroom 2:
- 4.04m x 3.07m (13'3 x 10'1)
With fully fitted sliderobes, views to the front. - Bedroom 3:
- 3.96m x 3.45m (13'0 x 11'4)
With fully fitted sliderobes, views to the rear over miles of surrounding countryside. - Bathroom & WC Combined:
- 3.45m x 2.77m (11'4 x 9'1)
Free standing bath with telephone hand shower over bath, WC, double walk in shower with Rainfall shower head, attractive vanity sink with LED mirror and most attractive polished porcelain fully tiled walls and floors. - EXTERIOR FEATURES:
- Spacious stoned driveway and yard surround the property to the front side and rear.
- Superb Views over the surrounding countryside.
- Gardens in lawn to the front and rear recently sown out.
- Front arched entrance porch providing shelter over the front door.
Directions
From the centre of Armoy village travel for approx. 1 mile along the Carrowreagh Road and take the first road on the right which is the Ballykenver Road, the property is situated on the left hand side a short distance along same.
Travel Time From This Property

Important PlacesAdd your own important places to see how far they are from this property.
Agent Accreditations


