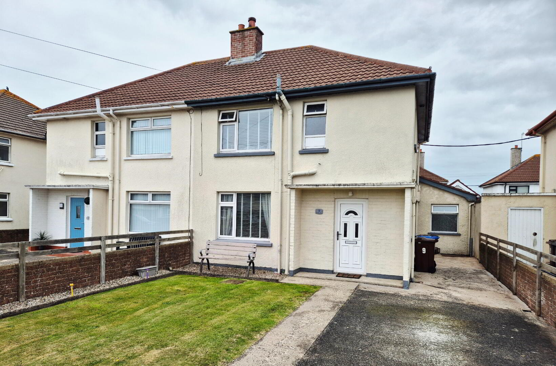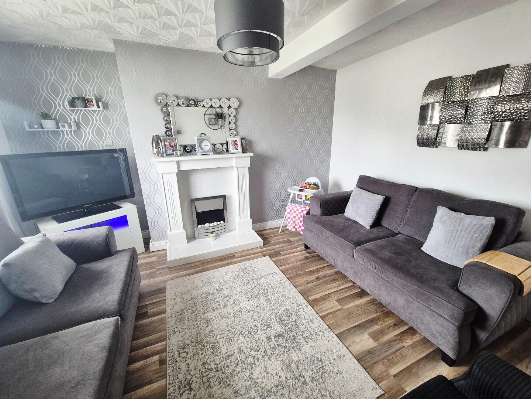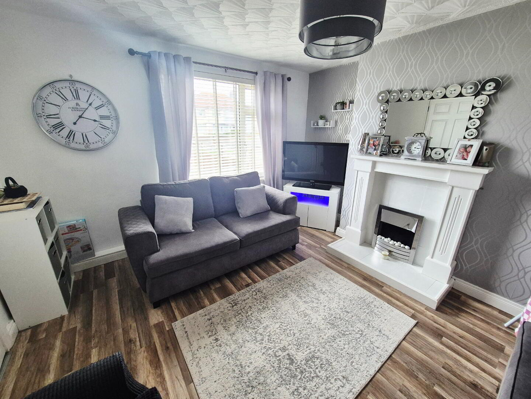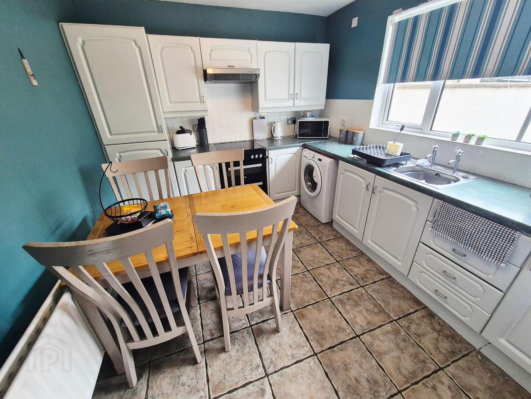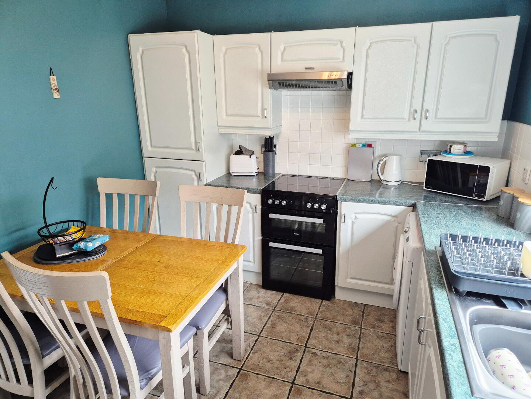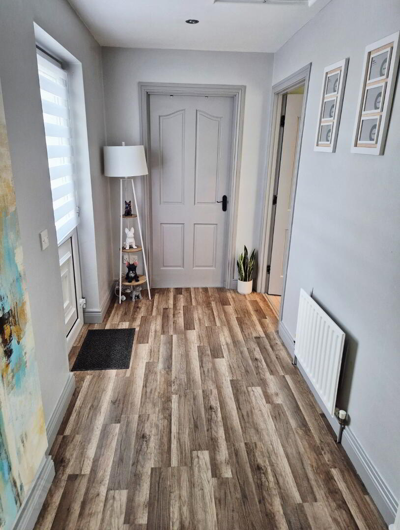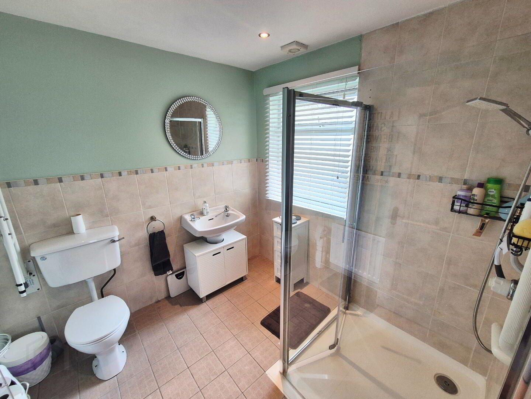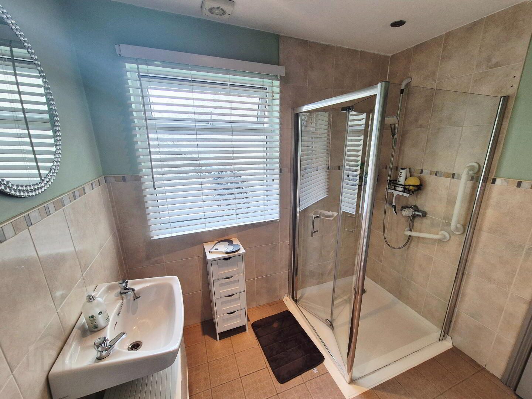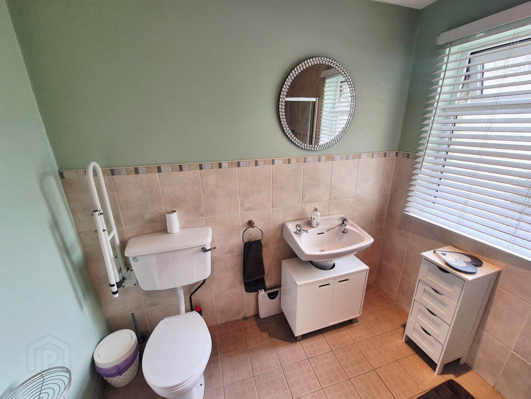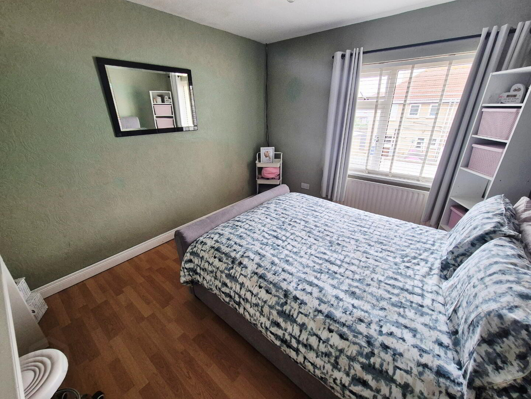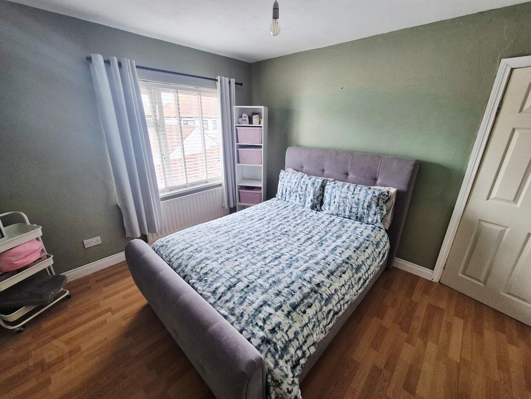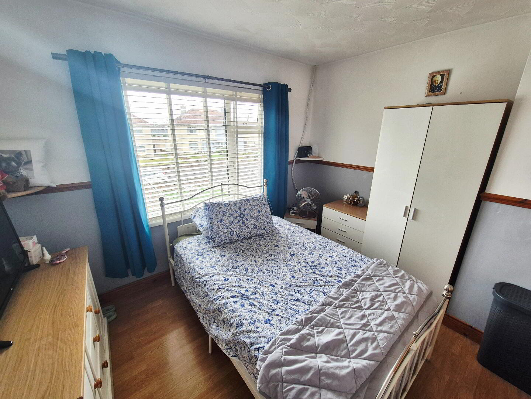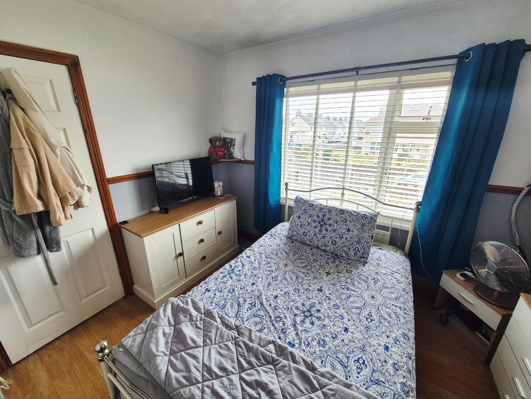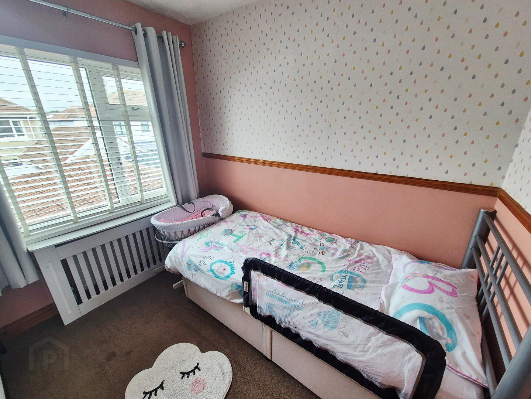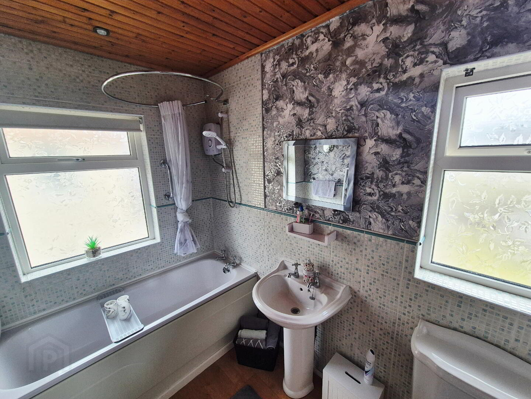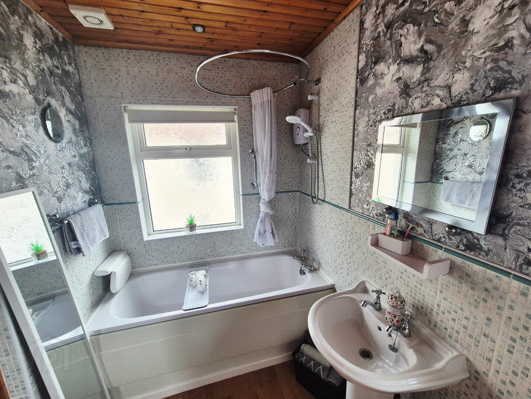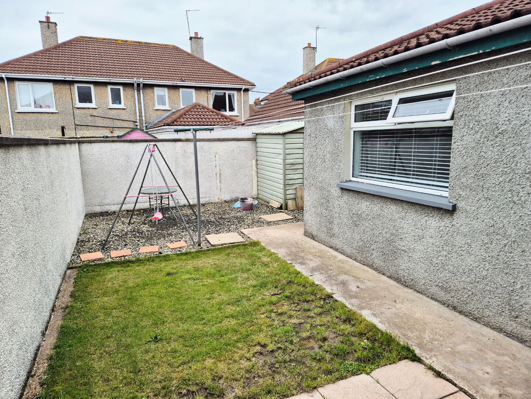9 Windsor Place, Portrush, BT56 8JU
Offers Over £230,000
Property Overview
Status
For Sale
Style
Semi-detached House
Bedrooms
4
Bathrooms
2
Receptions
1
Property Features
Tenure
Not Provided
Heating
Oil
Broadband
*³
Property Financials
Price
Offers Over £230,000
Stamp Duty
Rates
£1,125.30 pa*¹
Typical Mortgage
PROPERTY FEATURES
* Semi Detached House
* 4 Bedrooms
* 2 Bathrooms
* 1 Reception Room
* uPVC Double Glazed Windows
* Oil Fired Central Heating
* Concrete Driveway
* Off street Parking
* Ideal First Time Buyer/Family/Investment Opportunity
* Quiet Location in Extremely Popular North Coast Resort of Portrush
Nestled in a quiet residential area of the much sought-after coastal town of Portrush, this spacious four-bedroom, two-bathroom semi-detached home offers an excellent opportunity for first-time buyers, growing families, or those seeking a perfect holiday retreat. The property is ideally situated within easy reach of Portrush’s glorious sandy beaches, vibrant town centre, and the world-renowned Royal Portrush Golf Club. Well-presented throughout, it offers generous living accommodation with bright and airy interiors. Key Features: Four well-proportioned bedrooms, two bathrooms for convenience spacious living/dining areas semi-detached in a peaceful setting close to beaches, golf, shops, schools & local amenities Ideal as a first home, family home, or holiday getaway with its blend of space, location, and lifestyle, this home represents a rare opportunity in one of Northern Ireland’s most desirable coastal towns. Viewing highly recommended.
ACCOMMODATION COMPRISING:
HALLWAY – Laminate flooring, understairs storage, phone point, recessed ceiling spots
LIVING ROOM (4.08m x 3.85m) Feature wood surround fireplace, tiled inset and hearth, laminate wood effect flooring, tv point
KITCHEN (3.85m x 2.77m) Range of eye and low level cabinet units, tiled between single drainer stainless steel sink unit, space for cooker, extractor fan, plumbed for washing machine, tiled floor
BATHROOM (2.28m x 2.28m) White suite comprising large walk in shower cubicle fully tiled, chrome rainfall shower attachment, pedestal wash hand basin, w/c, half tiled walls, recessed ceiling spotlights, extractor fan
BED 1 (3.95m x 3.45m) Laminate wood effect flooring
1st FLOOR – Landing with built in hotpress access to roofspace
BED 2 (3.56m x 3.10m) Built in wardrobe, laminate flooring
BED 3 (3.10m x 2.68m) Built in wardrobe, laminate flooring
BED 4 (2.55m x 2.25m) Carpeted
BATHROOM (2.55m x 2.25m) White suite comprising panel bath, tiled around, overhead electric “Triton” shower unit with circular shower rail, w/c, pedestal wash hand basin, half tiled walls, pine ceiling with recessed ceiling spotlights, built in cupboard, extractor fan
EXTERNAL FEATURES
* Front garden laid in lawn and fully enclosed
* Concrete Driveway
* Rear garden fully enclosed laid in lawn with decorative stoned patio area.
* Outside Lights
* Outside Tap
Travel Time From This Property

Important PlacesAdd your own important places to see how far they are from this property.
Agent Accreditations



