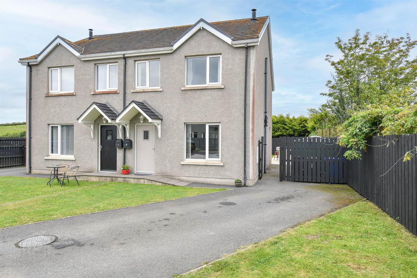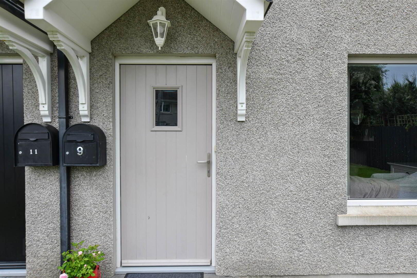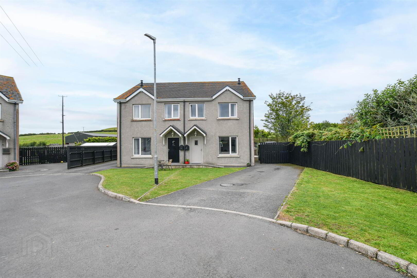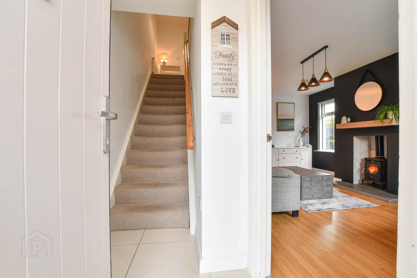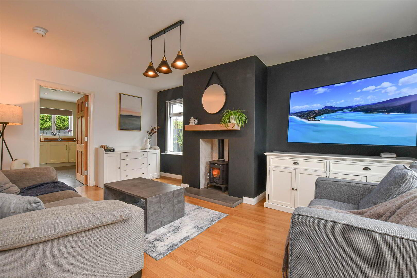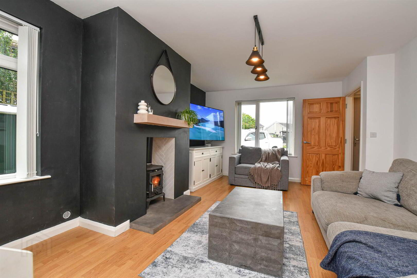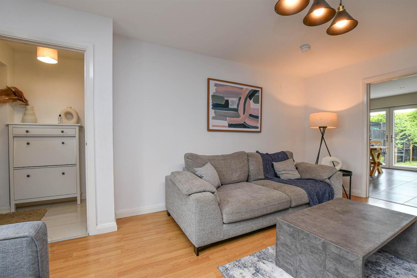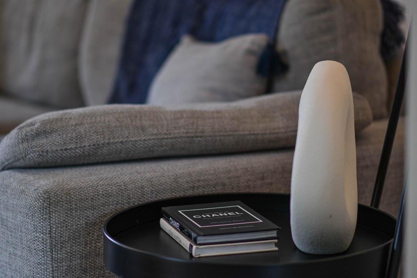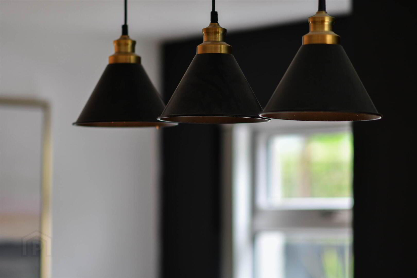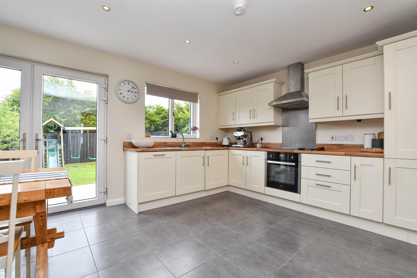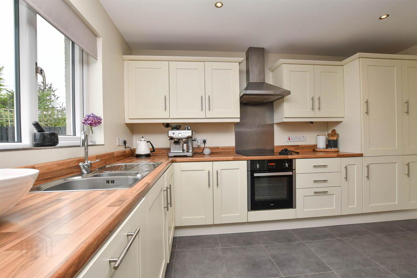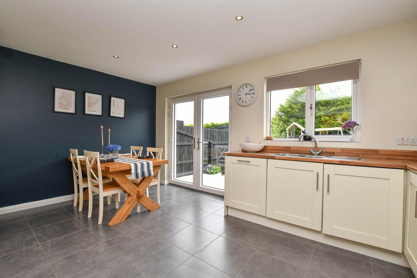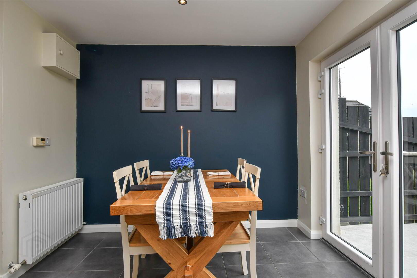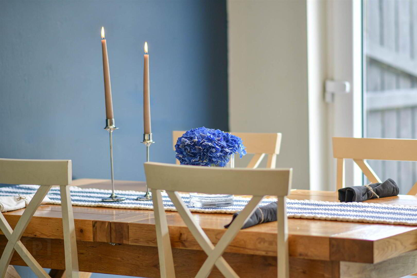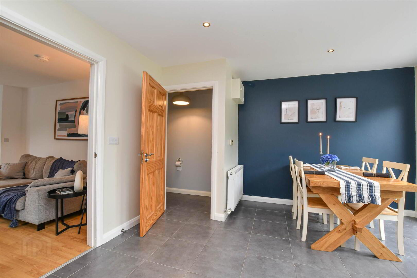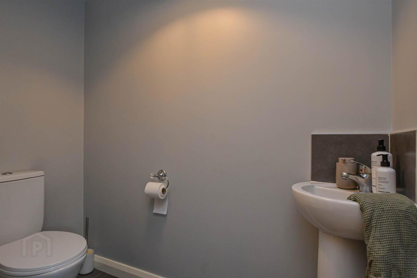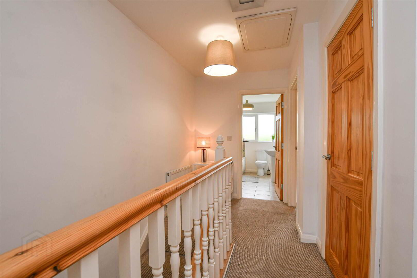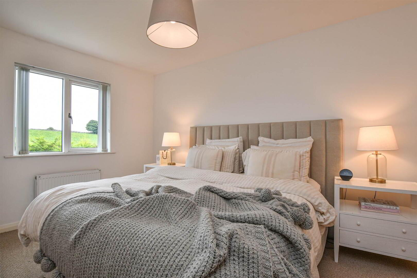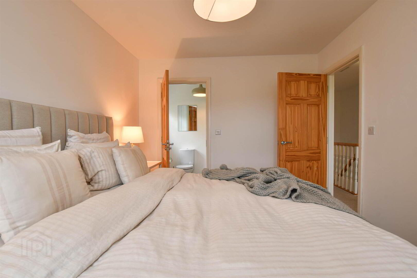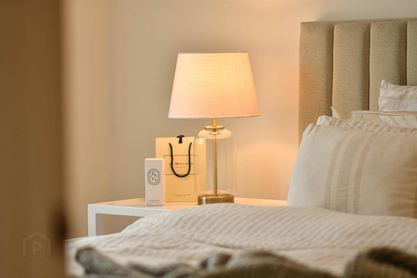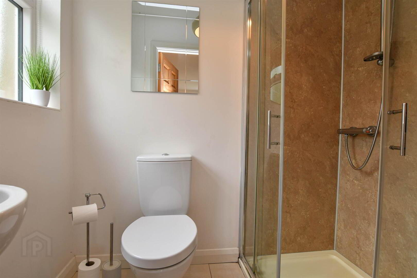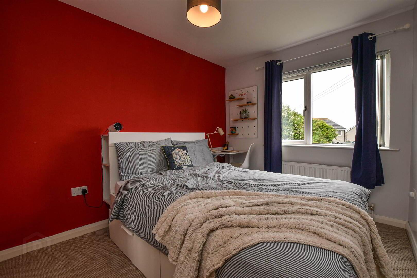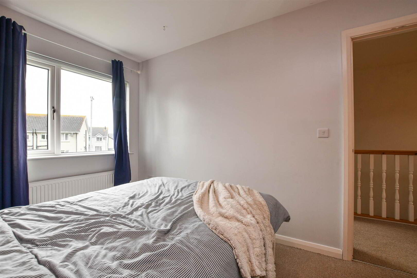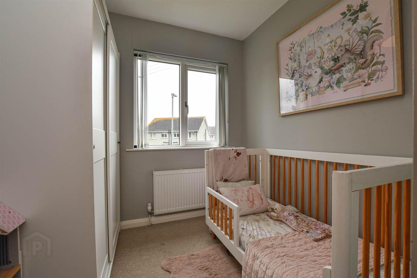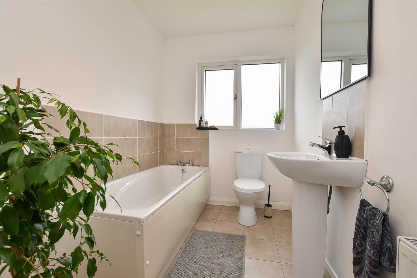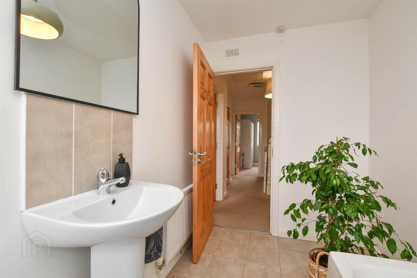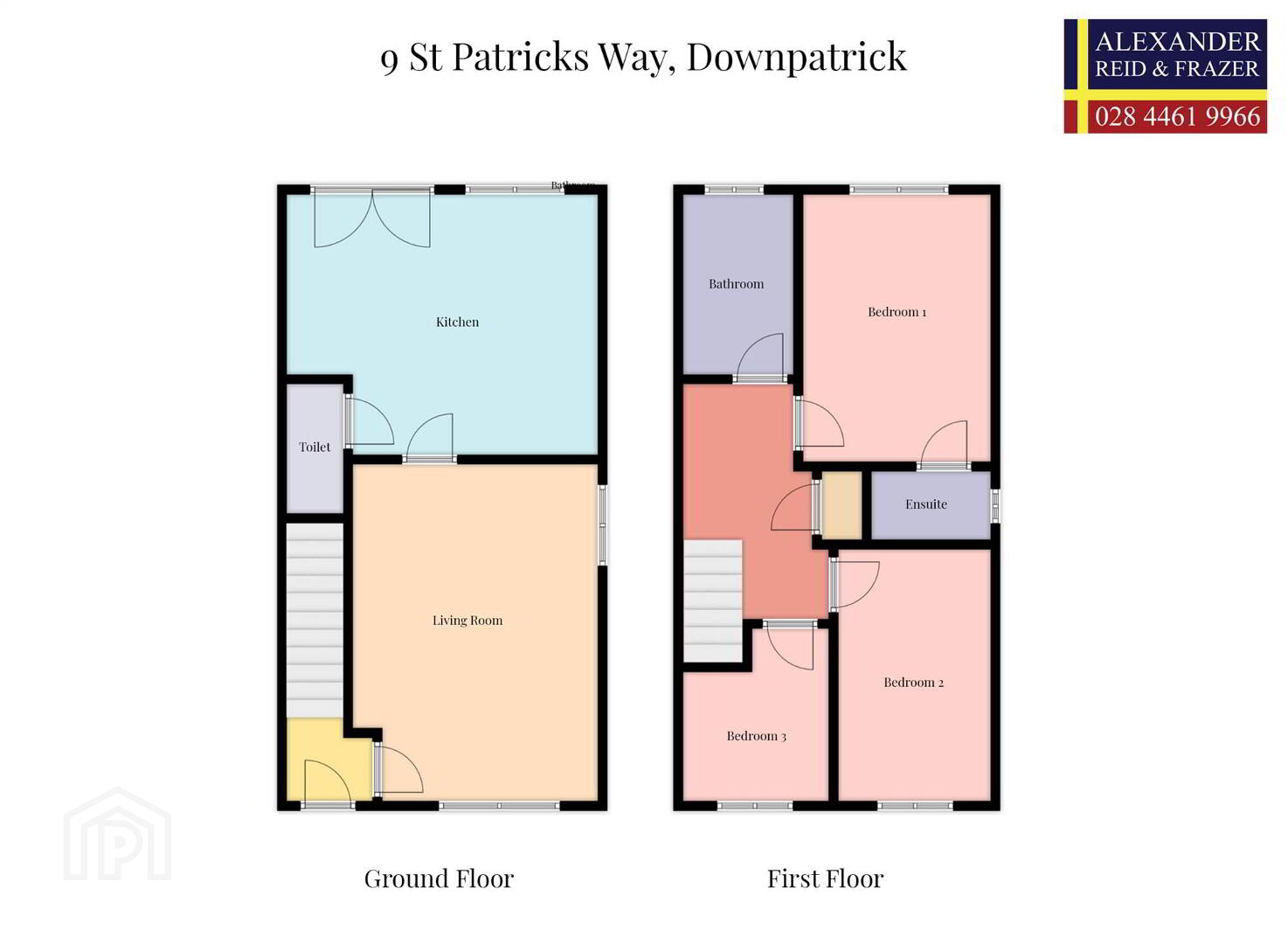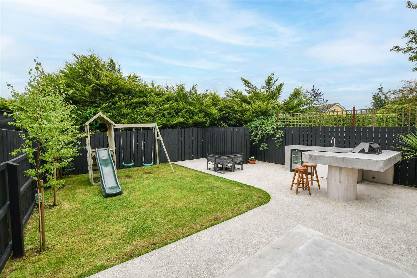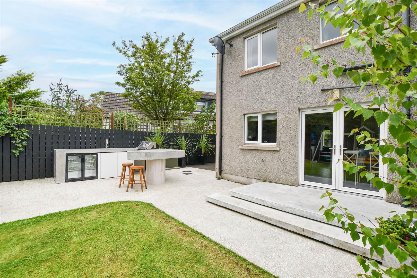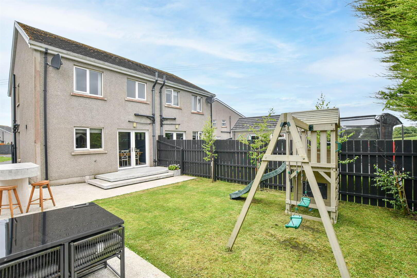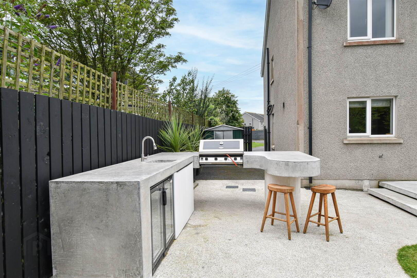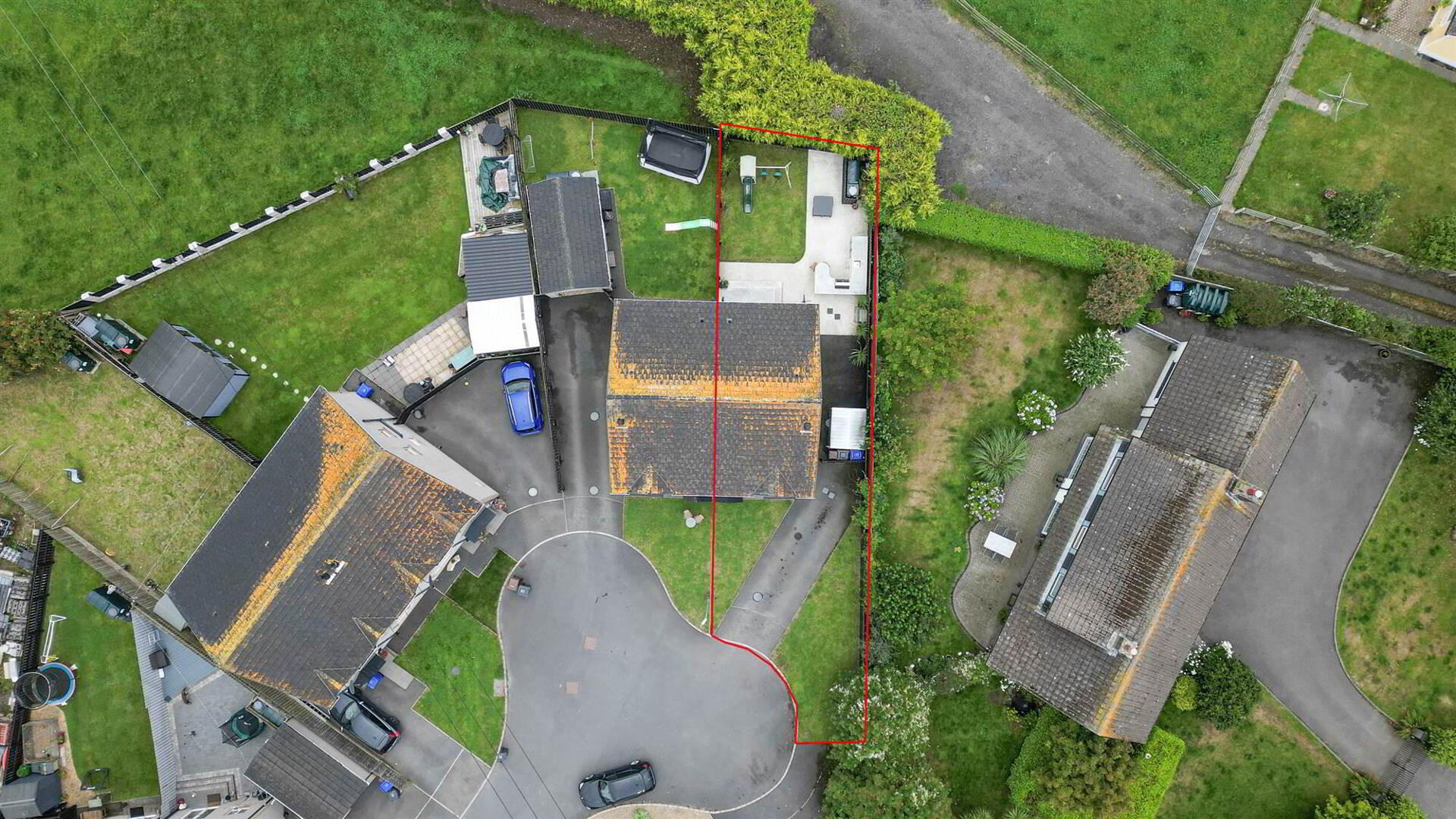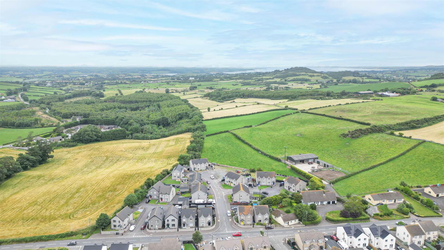9 St Patrick's Way, Ballyalton, Downpatrick, BT30 7DJ
Sale agreed
Property Overview
Status
Sale Agreed
Style
Semi-detached House
Bedrooms
3
Receptions
1
Property Features
Tenure
Not Provided
Energy Rating
Heating
Oil
Broadband Speed
*³
Property Financials
Price
Last listed at Offers Around £210,000
Rates
£1,117.16 pa*¹
Additional Information
- Stylish semi-detached home on generous corner site within a quiet cul-de-sac
- Spacious lounge, modern kitchen with dining area
- Principal bedroom with ensuite, 2 further bedrooms
- Family bathroom, downstairs wc
- Corner site with attractive outdoor bbq/kitchen area
- Neat gardens and generous driveway with ample parking
Welcome to 9 St Patrick's Way, a beautifully presented semi-detached home located in the charming village of Ballyalton, just a short drive from Downpatrick. Set on a generous corner site, this property offers stylish living with a practical layout and impressive outdoor space—perfect for modern family life or entertaining.
Inside, the home features a bright and comfortable lounge, ideal for relaxing evenings or hosting guests. The open-plan kitchen and dining area is well-appointed with contemporary units and ample space for family meals, creating a sociable hub at the heart of the home.The accommodation includes three bedrooms, with the master bedroom benefiting from its own en-suite shower room. The remaining two bedrooms are well-sized and versatile, suitable for children, guests, or a home office. A modern family bathroom completes the interior, offering clean finishes and practical design.
Outside, the property truly shines. The neat gardens give both privacy and curb appeal. To the rear, a thoughtfully designed BBQ/outdoor kitchen area creates the perfect setting for summer gatherings, alfresco dining, or simply enjoying the fresh air.
Located in a peaceful cul-de-sac within a sought-after development, 9 St Patrick's Way combines rural charm with everyday convenience—making it an ideal choice for those seeking a move-in-ready home with character and comfort.
Ground Floor
- ENTRANCE HALL:
- tiled floor, radiator
- LOUNGE:
- 5.21m x 4.06m (17' 1" x 13' 4")
feature fireplace with wood-burning stove with tiled backdrop, beam mantle and concrete hearth, laminate flooring, radiator - KITCHEN/DINING:
- 4.88m x 3.96m (16' 0" x 13' 0")
(at widest points), range of high and low level units with complimentary work-top, integrated appliances to include ceramic hob with oven, stainless extractor fan and spashback, fridge/freezer and dishwasher, 1 1/2 bowl single drainer stainess steel sink unit, patio doors leading to garden, recessed lighting, tiled floor, radiator - WASHROOM:
- pedestal wash hand basin with splashback tiling, low level wc, tiled floor, radiator
First Floor
- LANDING:
- BEDROOM (1):
- 4.17m x 2.97m (13' 8" x 9' 9")
radiator - ENSUITE SHOWER ROOM:
- white suite with pedestal wash hand basin, shower cubicle with pvc panelling, low level wc, tiled floor, radiator
- BEDROOM (2):
- 3.71m x 2.59m (12' 2" x 8' 6")
radiator - BEDROOM (3):
- 2.69m x 2.18m (8' 10" x 7' 2")
radiator - BATHROOM:
- white suite to comprise of panel bath with splashback tiling, pedestal wash hand basin, low level wc, tiled floor, radiator
Outside
- Private corner site with neat tarmac driveway and lawned area to front, fully enclosed to rear with attractive patio area, neat lawn, feature concrete bbq/outdoor kitchen area, oil fired boiler and oil tank, boundary hedgerow and fencing giving excellent privacy
Directions
Located just off the Ballyhornan Road within the hamlet of Ballyalton
Travel Time From This Property

Important PlacesAdd your own important places to see how far they are from this property.
Agent Accreditations






