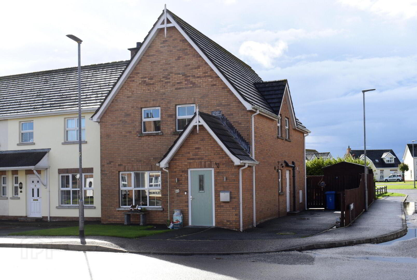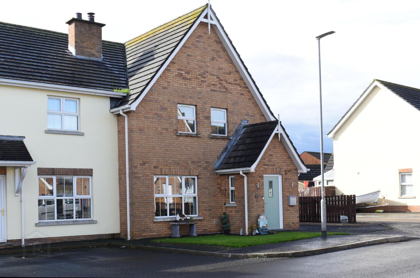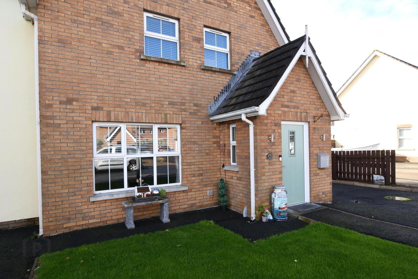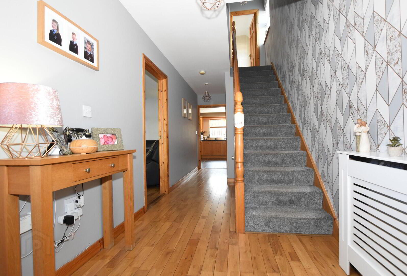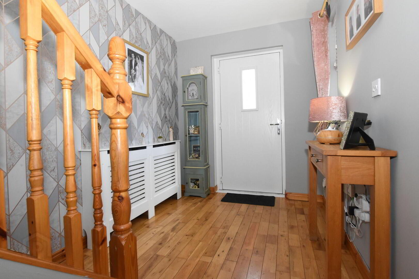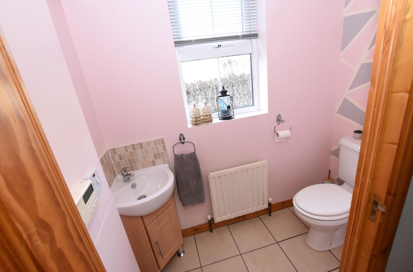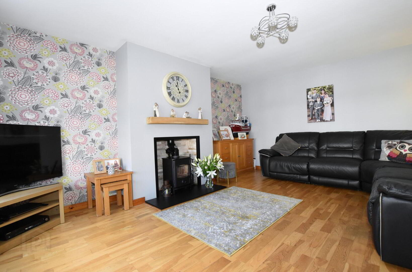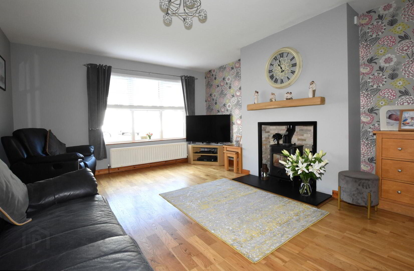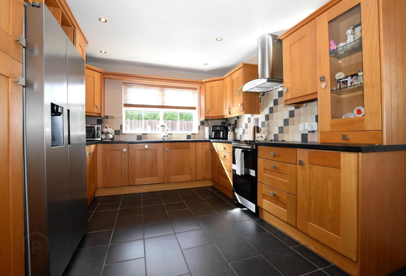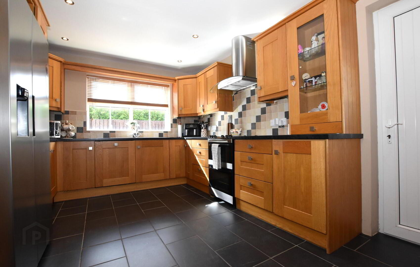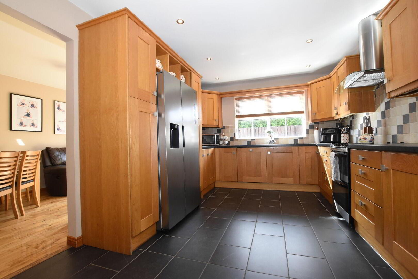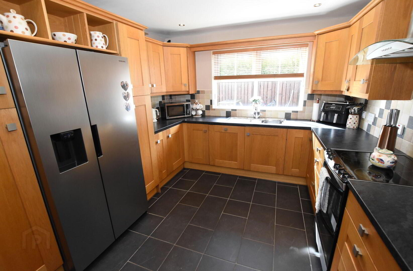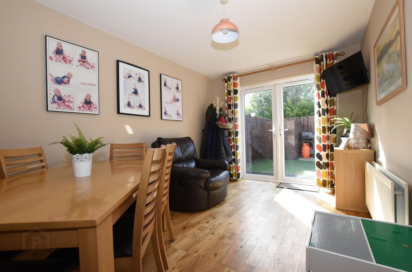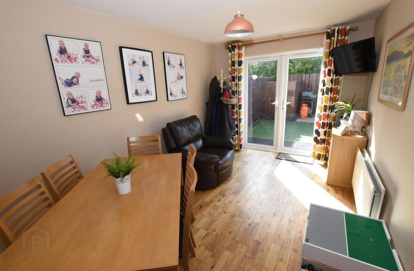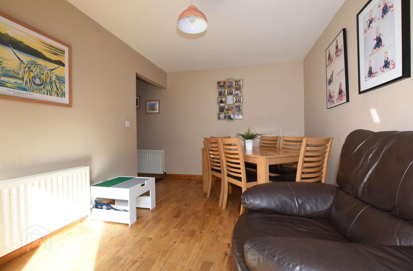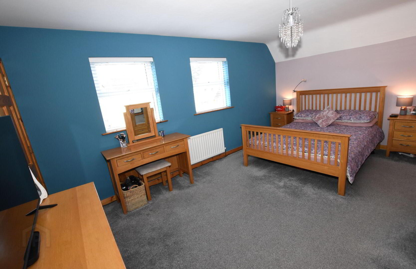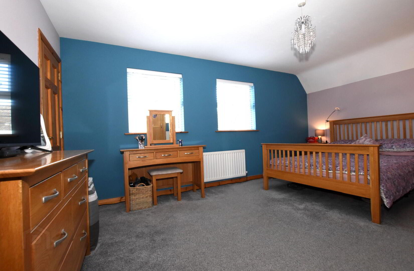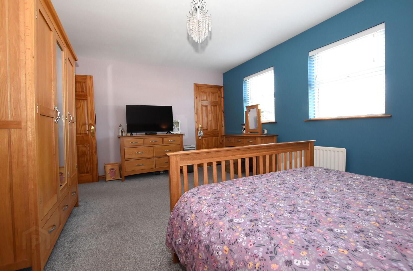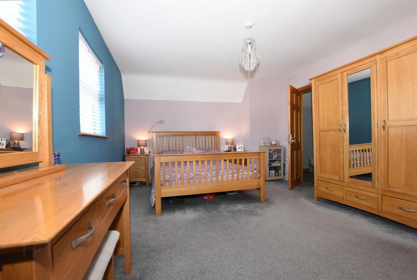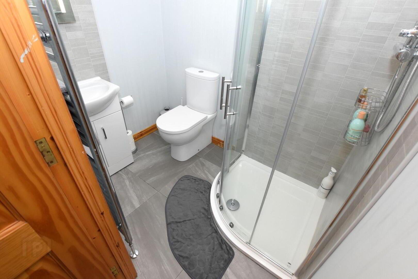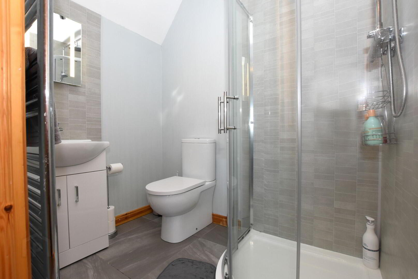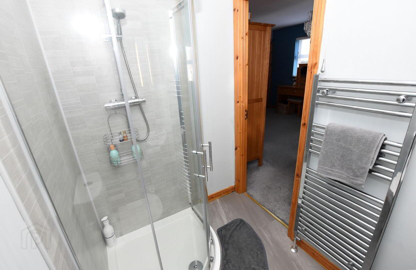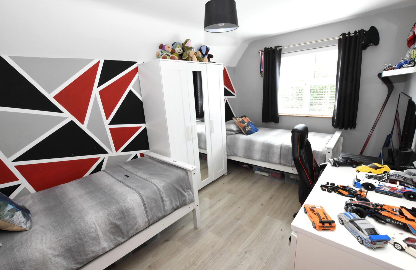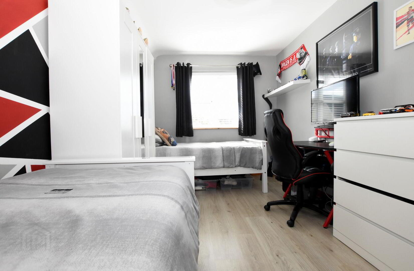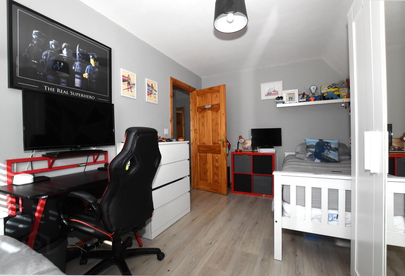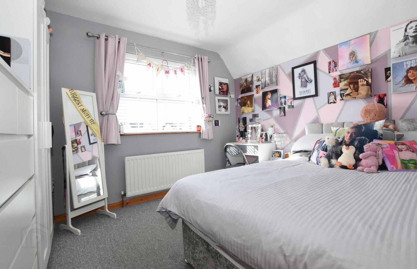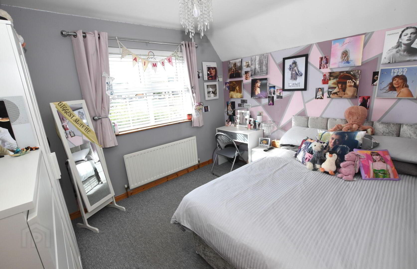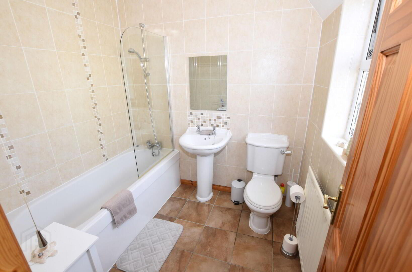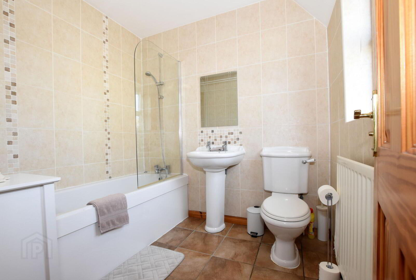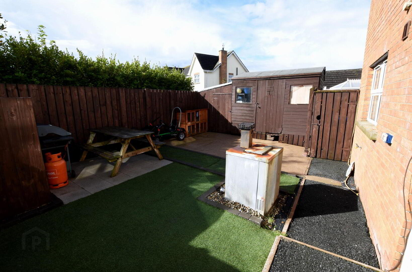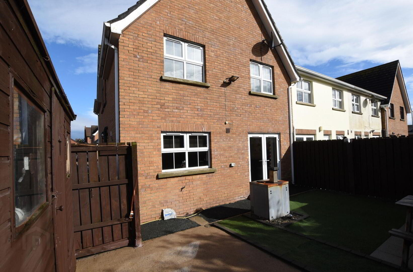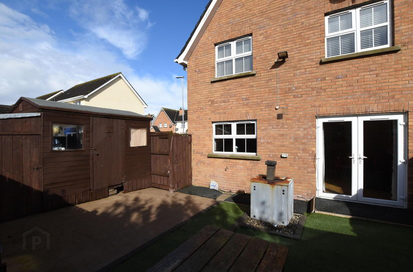9 Seahaven Drive, Portavogie, BT22 1FB
Offers Around £169,950
Property Overview
Status
For Sale
Style
End-terrace House
Bedrooms
3
Bathrooms
3
Receptions
2
Property Features
Tenure
Not Provided
Broadband Speed
*³
Property Financials
Price
Offers Around £169,950
Stamp Duty
Rates
£858.42 pa*¹
Typical Mortgage
Additional Information
- Beautiful home in an ideal Location
- In the popular Residential Area of Seahaven
- Entrance Hall with Cloak Suite
- Generous Lounge
- Oak Kitchen
- Spacious Dining Room
- 3 Well proportioned Bedrooms - Master with Ensuite Shower Room
- Bathroom
- Generous Tarmac Driveway
- Rear enclosed private Garden
Tucked neatly into a popular residential pocket, this end-terrace home punches well above its weight when it comes to space and style. With three generously sized double bedrooms—including a master with en-suite—it’s perfectly suited for families, first-time buyers, or anyone who fancies a bit more breathing room.
The ground floor offers a welcoming layout: a bright lounge that’s ideal for cosy nights in, a solid oak kitchen built to last (and to handle everything from rushed school mornings to Sunday baking marathons), plus a separate dining room where family dinners and friendly catch-ups can actually feel like an occasion.
Step outside and you’ll find a private enclosed rear garden—safe for kids, pets, or simply a quiet cuppa in the sunshine. Out front, a tarmac driveway keeps parking simple, with the added bonus of possible garage space (subject to approvals) if you’ve got bigger plans.
Location-wise, you’re within walking distance of local shops, schools, and all the essentials, meaning less faff in the car and more time for the things that matter.
In short, this is an immaculately presented, great-sized end-terrace - a home that’s move-in ready, with plenty of space for your furniture and your future stories.
Ground Floor
- Entrance Hall
- Composite door, solid oak floor, double panel radiator. Under stairs storage.
- Cloak Suite
- Low flush WC, wall mounted wash hand basin in vanity unit. Tiled flooring, single panel radiator.
- Glazed Vestibule door to:
Ground Floor
- Principal Reception Room
- 5.26m x 3.89m (17' 3" x 12' 9")
Overall. Multi-fuel cast iron stove, slated hearth with tiled inset and high wooden sleeper mantel. Solid oak flooring, double panel radiator.
- Glazed Vestibule door to:
Ground Floor
- Kitchen
- 4.37m x 3.18m (14' 4" x 10' 5")
Excellent range of high and low level oak units including glazed/open display units, roll edge work tops. 1 1/2 tub stainless steel sink unit with mixer taps. Integrated dishwasher, plumbed for 'American' fridge/freezer. Matching Window pelmet. Tiled flooring, part tiled walls, LED spotlighting. Double panel radiator. uPVC part double glazed door to Driveway. - Dining
- 4.39m x 2.82m (14' 5" x 9' 3")
Solid Oak flooring. Double panel radiator. Double glazed French doors to rear.
First Floor
- Landing
- Hot press, airing cupboard.
- Master Bedroom
- 5.03m x 3.71m (16'6 x 12'2)
Built in wardrobe, single panel radiator. - Ensuite Shower Room
- Three piece white suite comprising; corner shower cubicle with PVC panelled walls, low flush WC, pedestal wash hand basin in Vanity unit. Wall mounted towel rail/radiator. Tiled flooring.
- Bedroom 2
- 4.42m x 2.59m (14'6 x 8'6)
Feature flooring, single panel radiator. - Bedroom 3
- 3.28m x 2.84m (10'9 x 9'4)
Single panel radiator. - Bathroom
- 2.21m x 1.93m (7' 3" x 6' 4")
Three piece white suite comprising; panel bath with Telephone hand shower and side screen, pedestal wash hand basin, low flush WC. Tiled flooring, single panel radiator.
Outside
- To the rear, an enclosed and private Garden; paved sitting area, Concrete area and Tarmac pathway.
A Tarmac driveway to the front with ample parking. Lawn garden area.
(Garage space subject to Approvals)
Travel Time From This Property

Important PlacesAdd your own important places to see how far they are from this property.
Agent Accreditations

Not Provided


