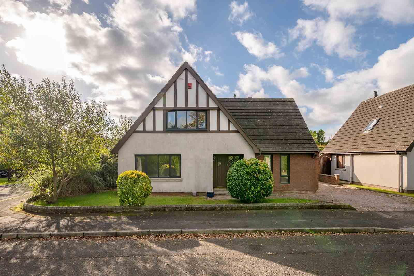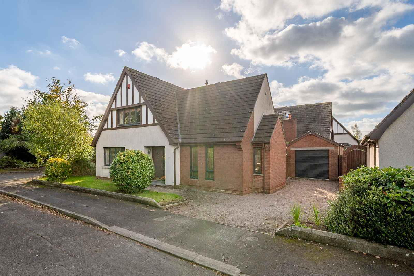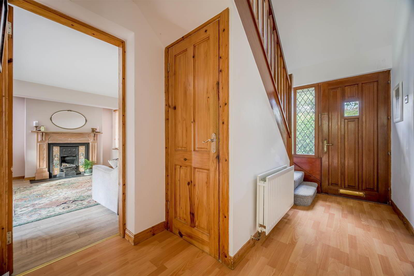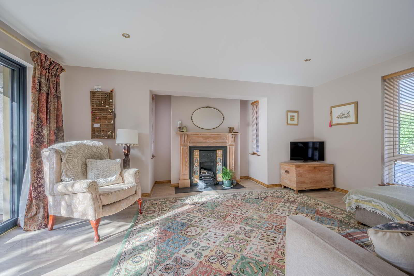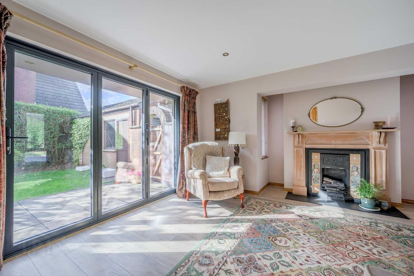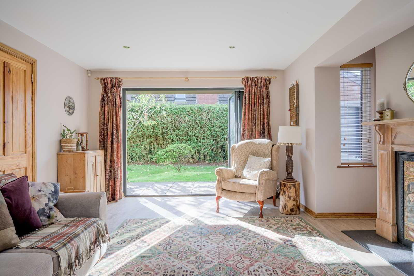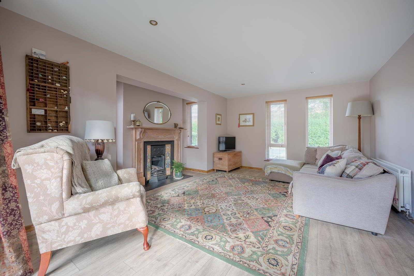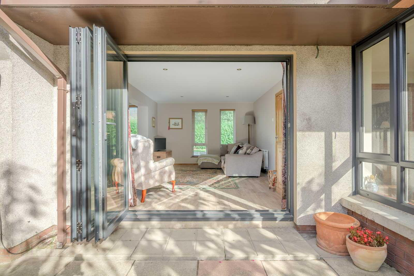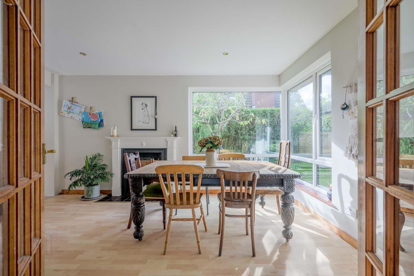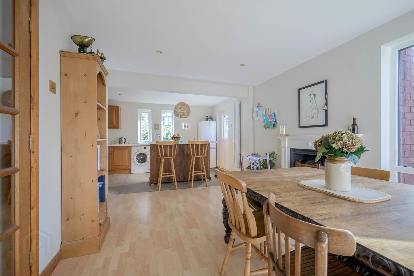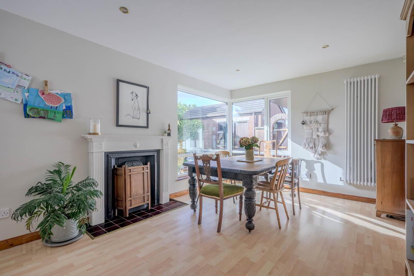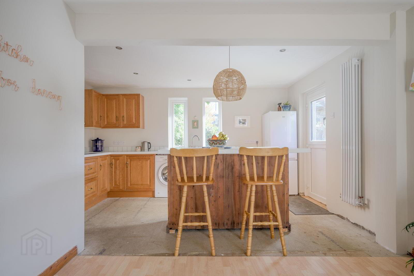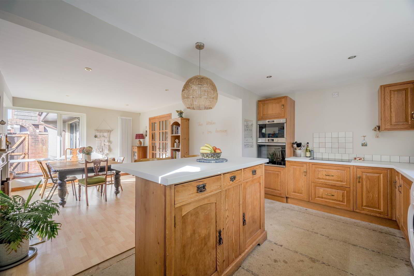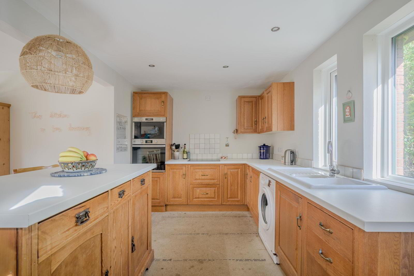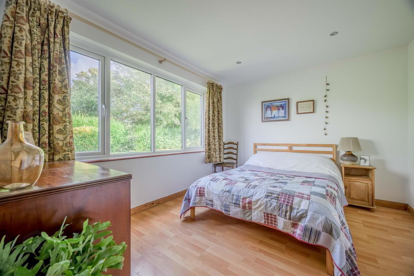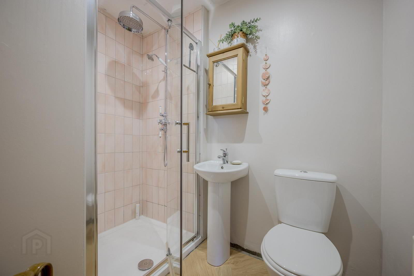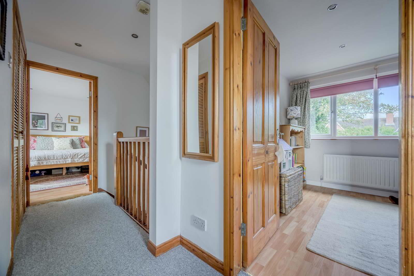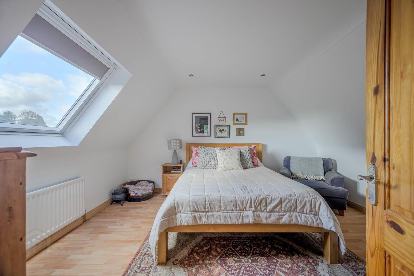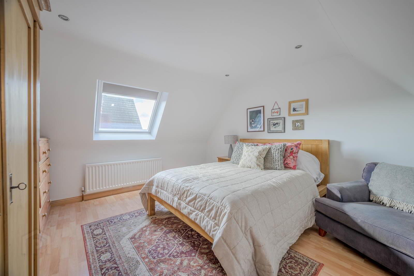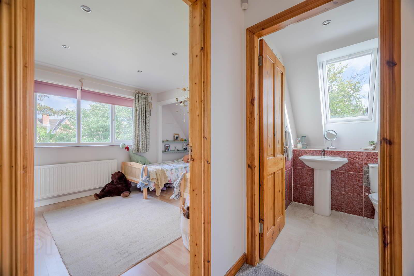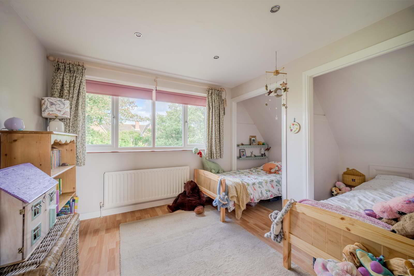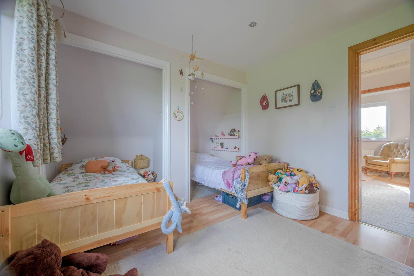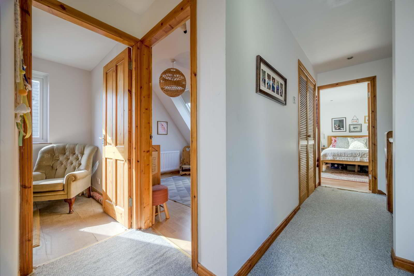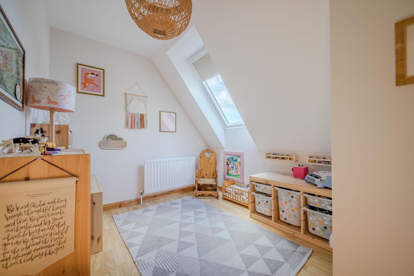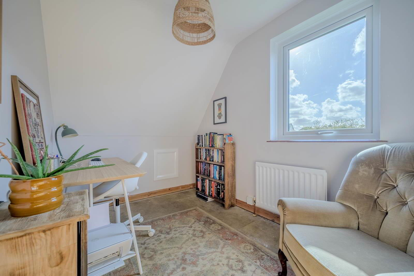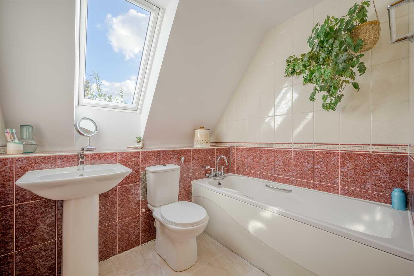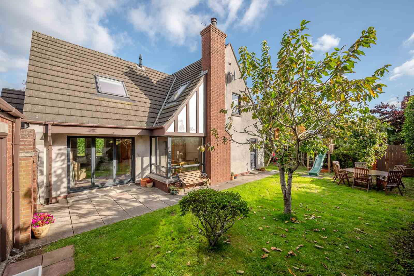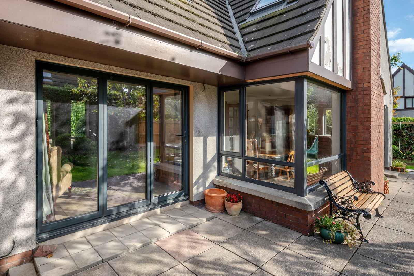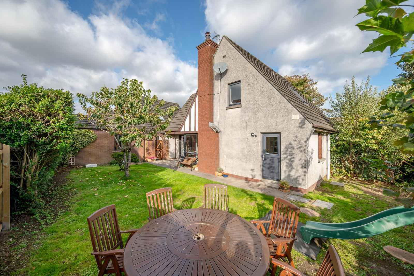For sale
Added 5 hours ago
9 Regency Park, Bangor, BT19 6WX
Offers Around £325,000
Property Overview
Status
For Sale
Style
Detached House
Bedrooms
5
Bathrooms
2
Receptions
1
Property Features
Tenure
Not Provided
Energy Rating
Broadband Speed
*³
Property Financials
Price
Offers Around £325,000
Stamp Duty
Rates
£1,621.46 pa*¹
Typical Mortgage
Additional Information
- Fantastic Detached Family Home
- Bright and Spacious Flexible Accommodation Throughout
- Convenient to Bloomfield Shopping Centre, Local Schools, Including the New Site for Bangor Grammar, and Bangor Town Centre
- Living Room with Attractive Fireplace with Open Fire and Direct Access onto Rear Garden
- Bright Family Room with Open Fire
- Separate Dining Room
- Modern Fitted Kitchen with a Range of Units
- Four Well Proportioned Bedrooms
- First Floor Bathroom with White Suite
- Downstairs Shower Room with White Suite
The bright and spacious accommodation is thoughtfully laid out. On the ground floor, there is a large lounge with decorative fireplace and brand-new bi-fold doors into the rear garden. The bespoke fitted pine kitchen boasts a range of integrated appliances and laminate work surfaces, open plan to a casual dining area with a delightful aspect overlooking the rear garden. The large front room can be be used as additional reception space or a very well-proportioned bedroom. A recently fitted shower room with three-piece suite completes the ground floor.
Upstairs, the home offers exceptional versatility with four well-proportioned bedrooms and a family bathroom with three-piece suite.
Externally, this home impresses just as much. The front garden is immaculately maintained in lawns and excellent parking provided by a gravel driveway leading to the large detached garage complete with high-capacity power supply.
The private south-facing rear garden is landscaped with mature trees, shrubs, and an extensive paved terrace, making it perfect for children at play, outdoor entertaining, or simply relaxing in the sun.
Further benefits include Phoenix Gas heating and recently-installed uPVC double-glazed windows.
Ideally located just off Gransha Road, the property is within easy reach of a wide range of amenities including Bloomfield Shopping Centre, Bangor Grammar School, Aurora Leisure Centre, Ward Park, and Bangor town centre, with excellent accessibility for Belfast-bound commuters.
With its enviable position, tremendous flexibility, and beautifully presented site, this is a home that will impress upon internal inspection. Viewing is highly recommended.
- Covered Porch Entrance
- Welcoming entrance with a panelled front door, decorative glazed side panels, and a sheltered porch area.
- RECEPTION HALL
- Bright and welcoming entrance hall with laminate wooden flooring, open staircase to the first floor, and direct access to the dining area, creating an inviting flow through the home. Access to understairs storage with featured vaulted ceiling.
- LIVING ROOM (5.31m x 4.17m)
- Large, bright spacious living room with cermanic tiled flooring and attractive decorative fireplace. The living room is complemented by recently installed bi-fold doors to give an indoor/ outdoor living space.
- BEDROOM (5) / RECEPTION ROOM : (3.66m x 3.05m)
- Spacious double bedroom with laminate flooring and a skylight, creating a bright and airy atmosphere.
- BESPOKE FITTED KITCHEN TO CASUAL DINING AREA (4.42m x 2.67m)
- A superb kitchen fitted with a range of high and low level units, laminate work surfaces, and a one-and-a-half bowl ceramic sink with mixer tap. Additional features include an induction hob with tiled splashback, integrated oven and grill, space for fridge, plumbing for washing machine and a central island with useful under-counter storage. Stable-style patio door opens directly to the rear garden, creating an effortless indoor-outdoor flow.
The kitchen leads seamlessly into an open plan dining space, complete with laminate wooden flooring and a striking feature open fireplace. Large double windows bathe the room in natural light while offering pleasant views over the garden. - FULLY TILED SHOWER ROOM
- Stylish and modern shower room featuring a corner enclosure with rainfall shower, pedestal wash hand basin, and low flush WC. Finished with neutral décor and complemented by a practical wall-mounted cabinet.
- First Floor
- Hotpress with lagged copper cylinder and Willis type immersion, Baxi gas fired boiler, low voltage spotlights, access to roofspace.
- PRINCIPAL BEDROOM (4.37m x 3.84m)
- Generous double bedroom with laminate wooden flooring and a large window flooding the room with natural light.
- BEDROOM TWO (3.05m x 3.05m)
- Charming twin bedroom cleverly designed to maximise storage with use of the eaves.
- BEDROOM THREE (3.18m x 2.44m)
- A bright bedroom with laminate flooring and skylight, enjoying excellent natural light.
- BEDROOM FOUR (3.18m x 2.13m)
- Currently utilised as a home office, offering versatility as a fifth bedroom or study space.
- BATHROOM
- White suite comprising: panelled bath with chrome hand shower and chrome mixer taps, low flush WC, pedestal wash hand basin with chrome mixer taps, laminate tiled effect floor, fully tiled walls, low voltage spotlights, Velux window giving additional natural light.
- OUTSIDE
- Beautifully presented, low maintenance, front and side garden in lawns with attractive plants and shrubs, driveway in loose stones with ample parking for several cars to detached garage. Beautifully presented, fully enclosed, mature rear garden in lawns with attractive plants and shrubs, sapling trees and hedgerows, paved patio barbecue area and outside tap.
- DETACHED GARAGE
- Brand-new up and over door, high-capacity power supply and ample storage.
- Bangor is a beautiful seaside town located just over 13 miles from Belfast. Bangor offers a wide variety of property with something to suit all.
Bangor Marina is one of the largest in Ireland and attracts plenty of visitors when the sun shows its face. Tourism is a big factor in this part of the world.
Travel Time From This Property

Important PlacesAdd your own important places to see how far they are from this property.
Agent Accreditations



