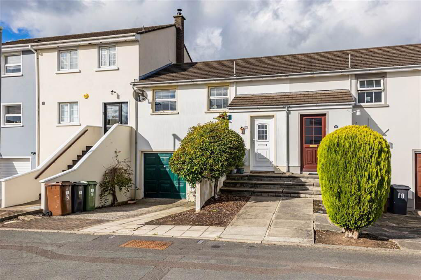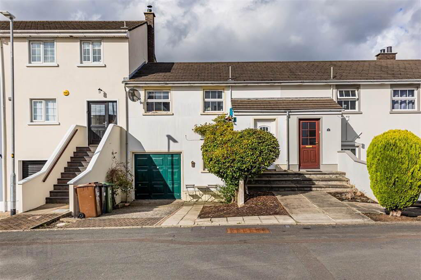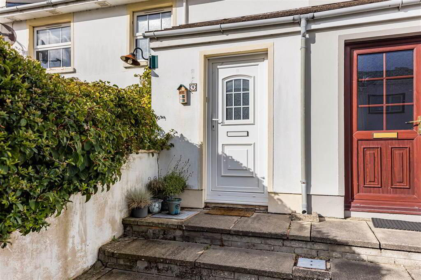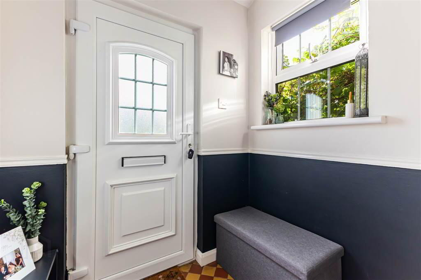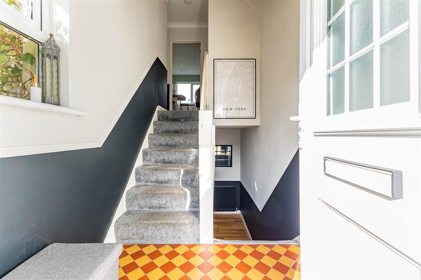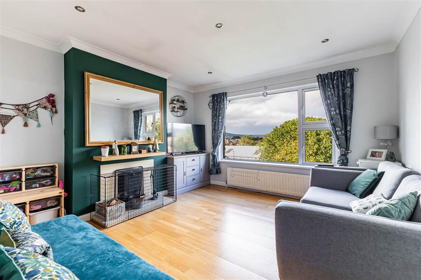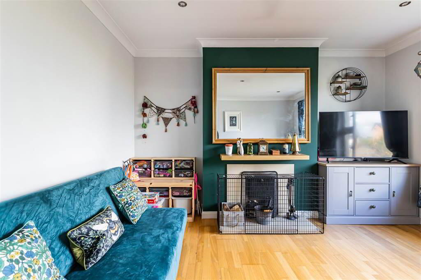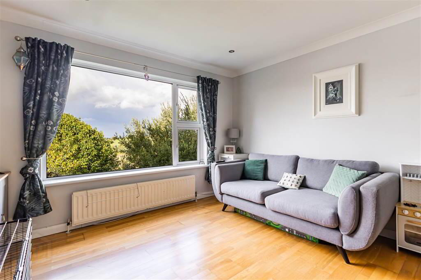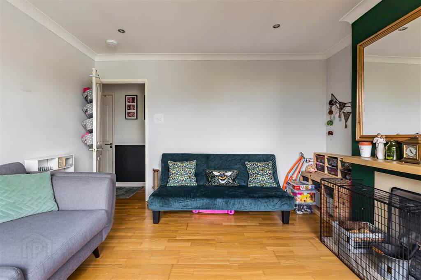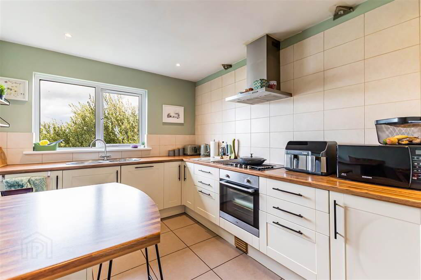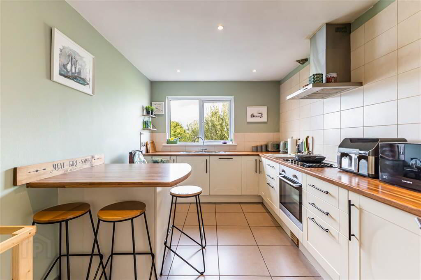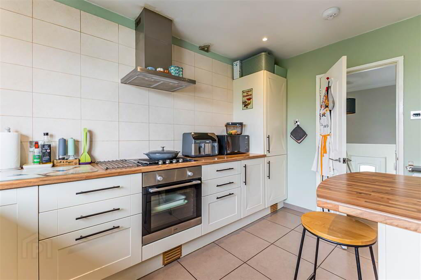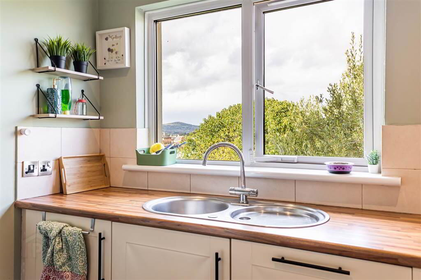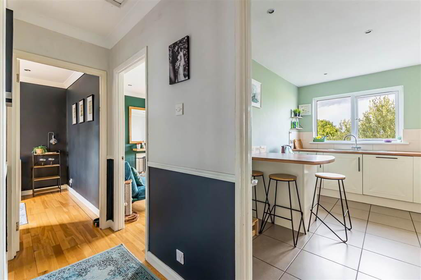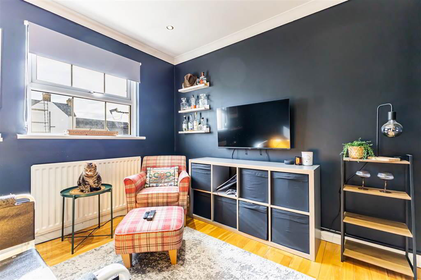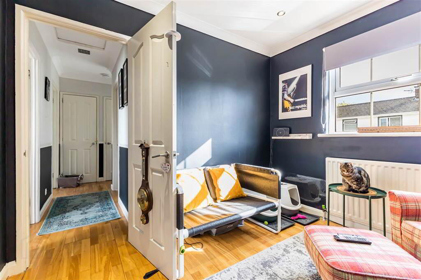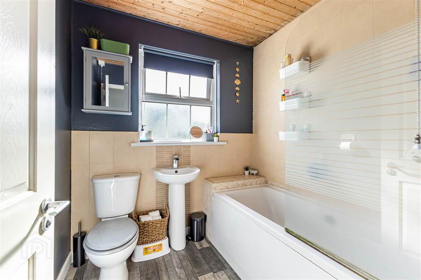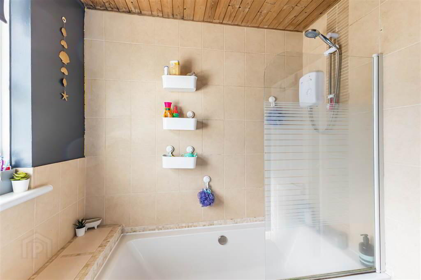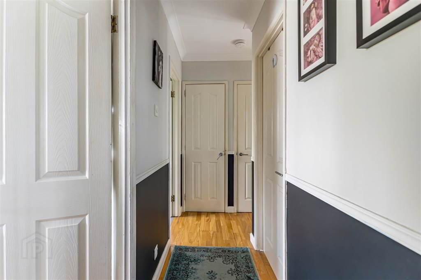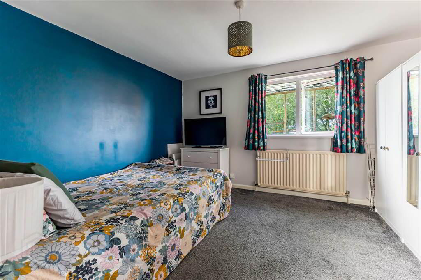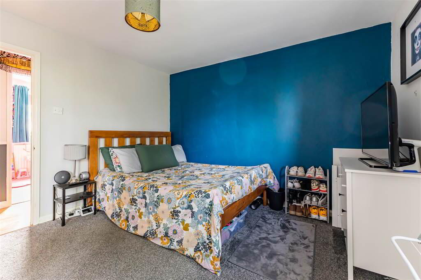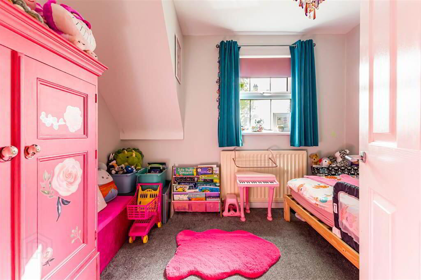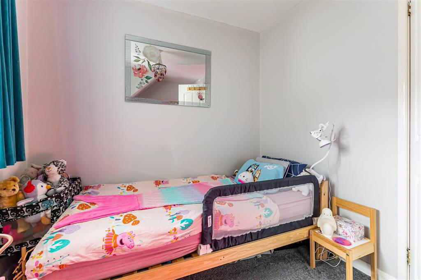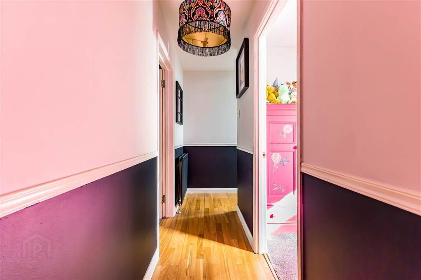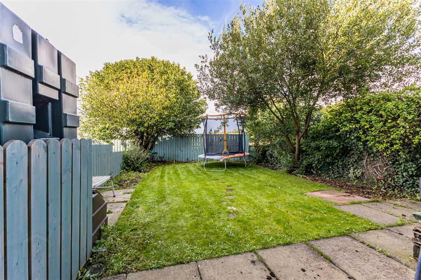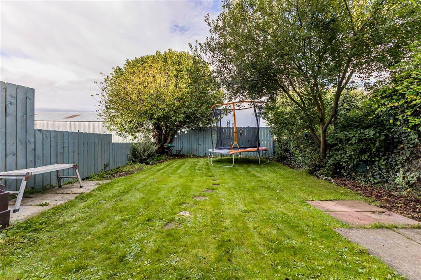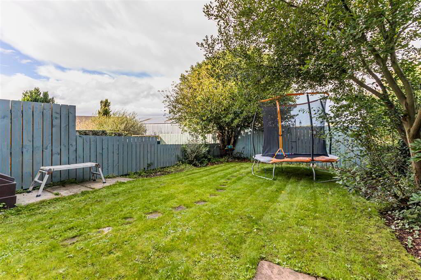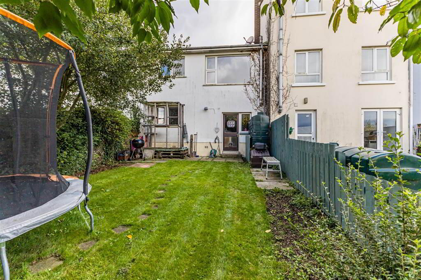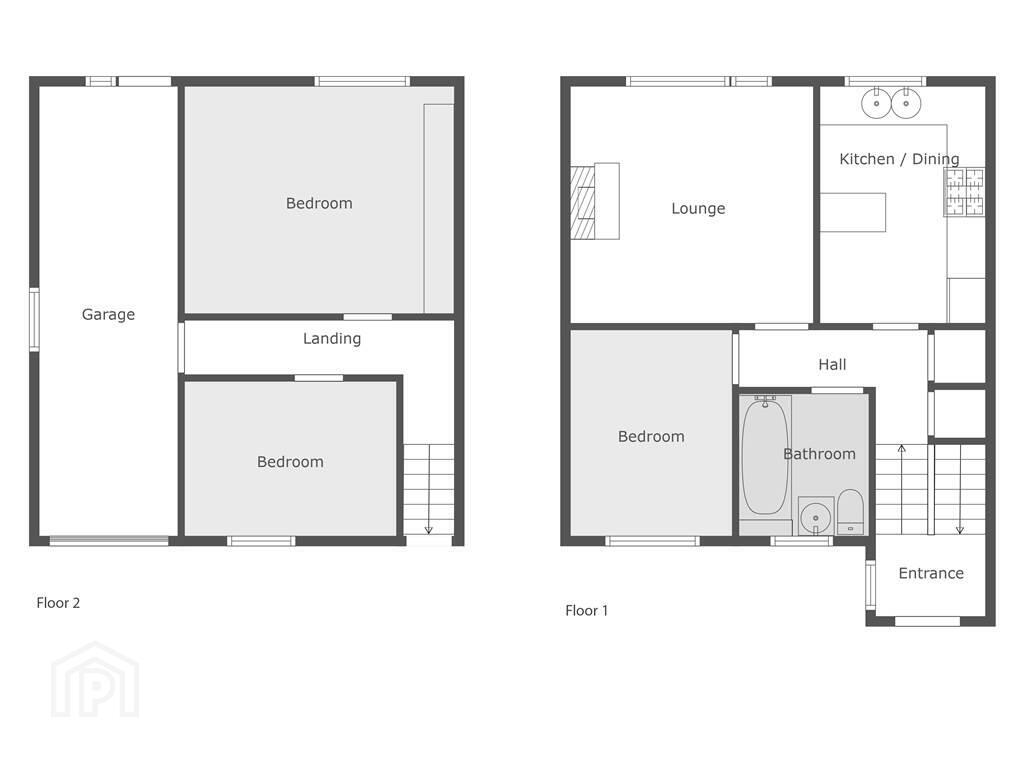For sale
Added 2 hours ago
9 Plantation Mews, Lisburn, BT27 5PF
Offers Around £190,000
Property Overview
Status
For Sale
Style
Townhouse
Bedrooms
3
Receptions
1
Property Features
Tenure
Not Provided
Energy Rating
Heating
Oil
Broadband Speed
*³
Property Financials
Price
Offers Around £190,000
Stamp Duty
Rates
£909.80 pa*¹
Typical Mortgage
This attractive, two storey townhouse is situated in a small cul de sac off the Plantation Road and close to the Saintfield Road M1 intersection.
From Plantation Mews its only a short stroll until you are in the countryside.
No.9 provides excellent, well proportioned accommodation and has the benefit of oil-fired central heating, PVC double glazed windows and has the benefit of an enclosed, private rear garden. There are far reaching rear views.
The accommodation in brief comprises:
Ground Floor - Reception hall, spacious lounge with fireplace, fitted kitchen with dining area, bedroom (in use as a family room) and bathroom.
Lower Ground Floor - Hall\, two further bedrooms and access to garage with utility area.
Outside
Concrete driveway leading to integrated garage 22' 12" x 8' 4" (7m x 2.55m) with up and over door. Electric, light and power. Utility area with built-in units, shelving and worktop. Plumbed for washing machine. Part tiled walls. Oil-fired boiler. Fully enclosed rear garden in lawn with mature trees and shrubs.
From Plantation Mews its only a short stroll until you are in the countryside.
No.9 provides excellent, well proportioned accommodation and has the benefit of oil-fired central heating, PVC double glazed windows and has the benefit of an enclosed, private rear garden. There are far reaching rear views.
The accommodation in brief comprises:
Ground Floor - Reception hall, spacious lounge with fireplace, fitted kitchen with dining area, bedroom (in use as a family room) and bathroom.
Lower Ground Floor - Hall\, two further bedrooms and access to garage with utility area.
Outside
Concrete driveway leading to integrated garage 22' 12" x 8' 4" (7m x 2.55m) with up and over door. Electric, light and power. Utility area with built-in units, shelving and worktop. Plumbed for washing machine. Part tiled walls. Oil-fired boiler. Fully enclosed rear garden in lawn with mature trees and shrubs.
Ground Floor
- HALL:
- PVC part glazed entrance door. Built-in hotpress and built-in cloaks cupboard. Daddo rail.
- LOUNGE:
- 3.9m x 3.84m (12' 10" x 12' 7")
Fireplace in marble with matching hearth and timber mantle. Cornice ceiling. Ceiling downlighting. Woodstrip flooring. - KITCHEN WITH DINING:
- 3.9m x 2.78m (12' 10" x 9' 1")
Excellent range of high and low level units in cream with wood effect worktop and matching breakfast bar.. Circular stainless steel sink units with matching draining board and mixer tap. Part tiled walls. Integrated Logik underoven and Belling 4 ring hob. Beko dishwasher. Fridge/freezer. Ceiling downlighting. Tiled floor. - BEDROOM 2:
- 3.m x 2.7m (9' 10" x 8' 10")
Presently used as a family room. Woodstrip flooring. Cornice ceiling. Ceiling downlighting. - BATHROOM:
- White suite with panelled bath with mixer tap and Triton electric shower with side screen. Pedestal wash hand basin with mixer tap and tiled splashback. WC. Part tiled walls. Wood panelled ceiling.
- Stairs down to lower hall:
- Access to garage.
- MAIN BEDROOM:
- 4.m x 3.5m (13' 1" x 11' 6")
- BEDROOM 3:
- 3.1m x 2.4m (10' 2" x 7' 10")
Directions
Off Plantation Road.
Travel Time From This Property

Important PlacesAdd your own important places to see how far they are from this property.
Agent Accreditations




