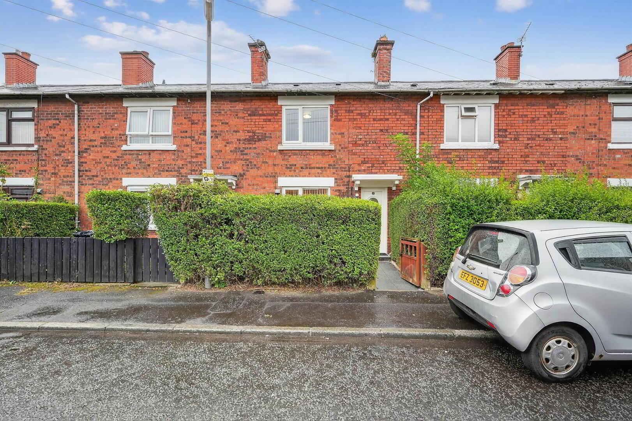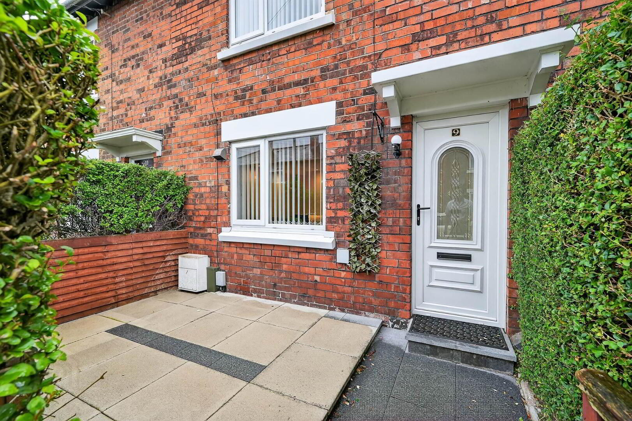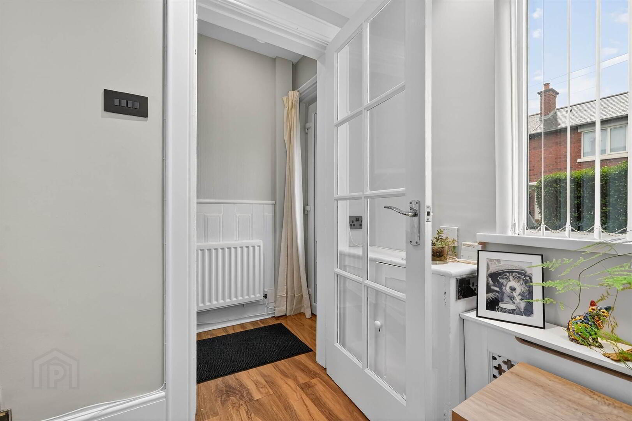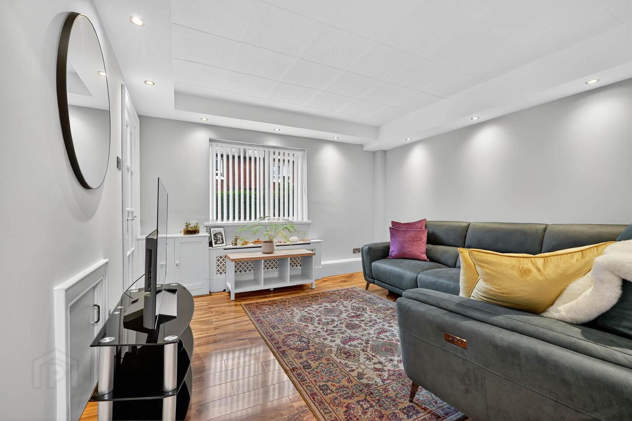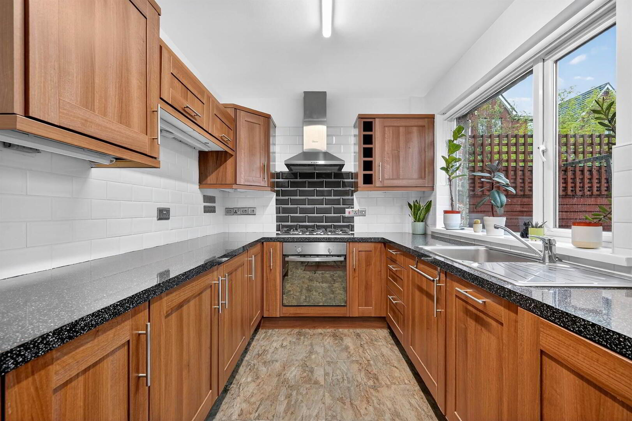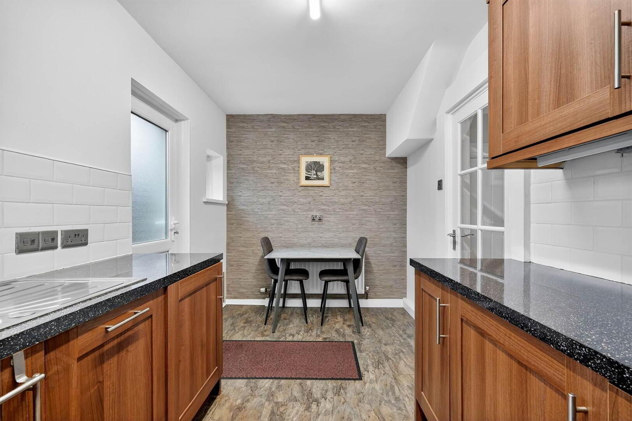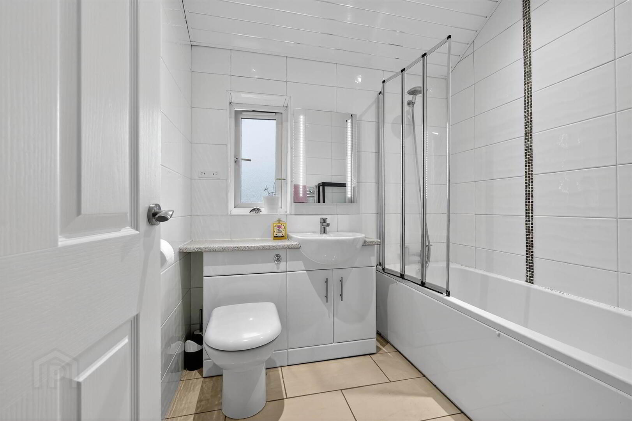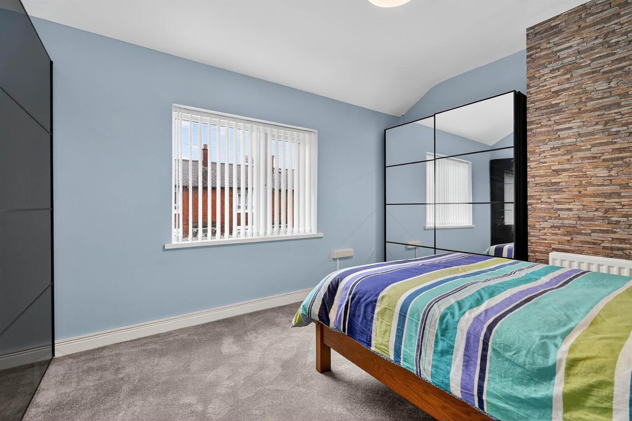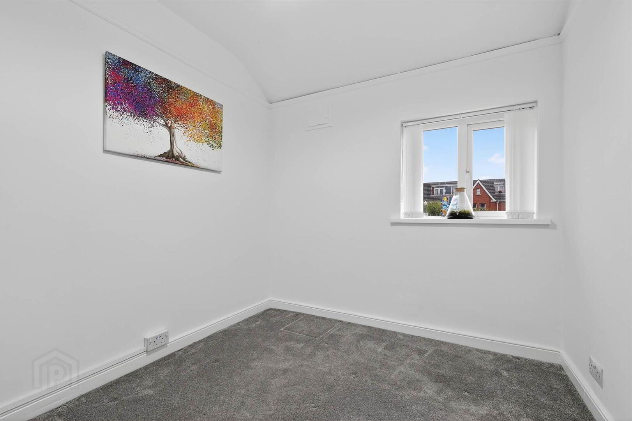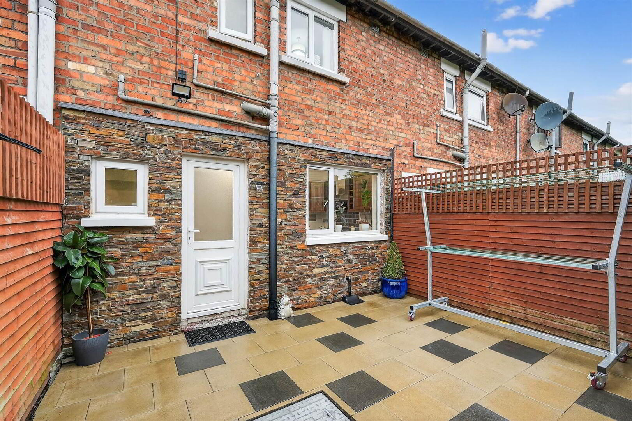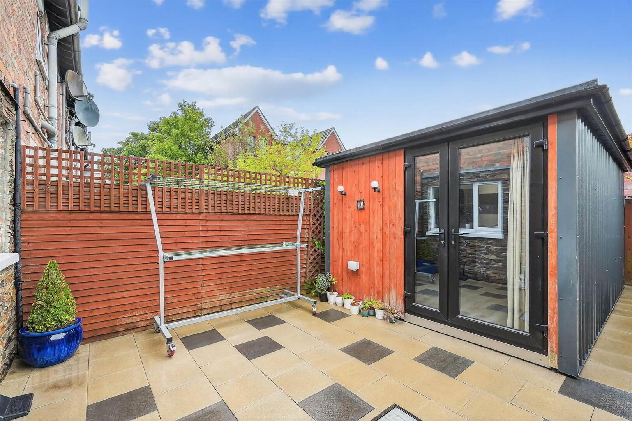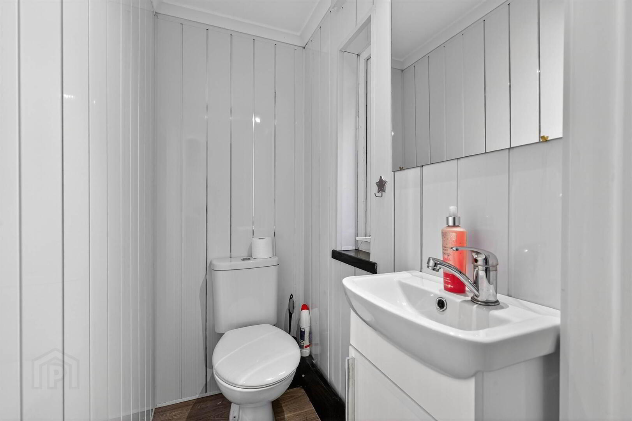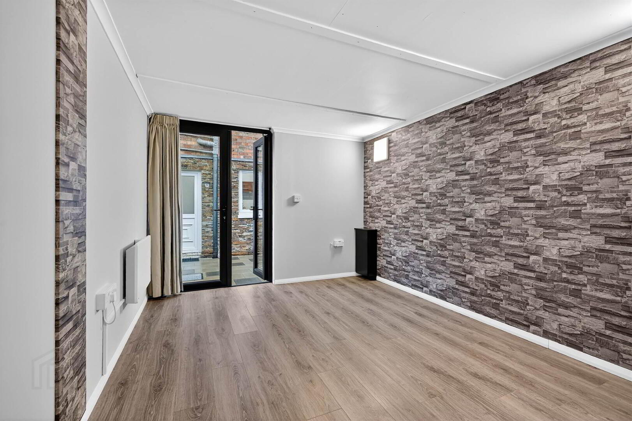For sale
Added 17 hours ago
9 Northbrook Gardens, Lisburn Road, Belfast, BT9 7EA
Offers Over £189,950
Property Overview
Status
For Sale
Style
Mid-terrace House
Bedrooms
2
Receptions
1
Property Features
Tenure
Leasehold
Energy Rating
Heating
Gas
Broadband
*³
Property Financials
Price
Offers Over £189,950
Stamp Duty
Rates
£911.34 pa*¹
Typical Mortgage
Additional Information
- Excellent mid-terrace property in a prime South Belfast location, just off the Lisburn Road
- Beautifully presented lounge
- Modern fully fitted kitchen with integrated appliances and casual dining area
- Two well-proportioned bedrooms
- Contemporary first floor bathroom
- Attractive rear patio area with spacious garden room
- Upvc double glazing throughout/Gas heating
- Ideal investment or first time buyer opportunity
- Early viewing highly recommended
The property is deceptively spacious and bright comprising a reception hall, good sized lounge, modern fully fitted kitchen with integrated appliances and casual dining area. On the first floor there are two double bedrooms and a contemporary white bathroom suite.
The property benefits from gas central heating and double glazed windows. Of particular note is the landscaped rear garden with tobermore paved patio area and a fantastic garden room with electric and plumbing, ideal for a number of uses.
Ideal for owner occupiers, first time buyers or investors, early viewing is recommended.
Ground Floor
- ENTRANCE HALL:
- uPVC front door. laminate wood effect flooring.
- LIVING ROOM:
- 3.91m x 3.84m (12' 10" x 12' 7")
Laminate wood effect flooring, understairs storage cupboard, recessed lighting. - KITCHEN:
- 4.72m x 2.31m (15' 6" x 7' 7")
Range of high and low level units with under lighting, built-in oven, five ring gas hob and stainless steel extractor fan, integrated fridge freezer, dishwasher and washing machine. Stainless steel sink unit with mixer tap, formica worksurfaces.
First Floor
- LANDING:
- Carpeted, access to loft.
- BEDROOM (1):
- 3.73m x 3.15m (12' 3" x 10' 4")
Carpeted, built in sliding wardrobe. - BEDROOM (2):
- 3.m x 2.51m (9' 10" x 8' 3")
Carpeted, built in robe, gas boiler. - BATHROOM:
- 2.06m x 2.01m (6' 9" x 6' 7")
Three piece white suite, low flush WC, wash hand basin with vanity unit, bath with overhead shower, fully tiled, tongue and groove ceiling, spotlights. Chrome heated towel rail.
Outside
- GARDEN ROOM:
- 4.5m x 2.82m (14' 9" x 9' 3")
Light and power, fully insulated, laminate wood effect flooring.
Directions
Driving on Lisburn Road towards Belfast City Centre, after Tesco Superstore, turn left onto Lower Windsor Avenue, Northbrook Gardens is the 4th turn on the right.
--------------------------------------------------------MONEY LAUNDERING REGULATIONS:
Intending purchasers will be asked to produce identification documentation and we would ask for your co-operation in order that there will be no delay in agreeing the sale.
Travel Time From This Property

Important PlacesAdd your own important places to see how far they are from this property.
Agent Accreditations



