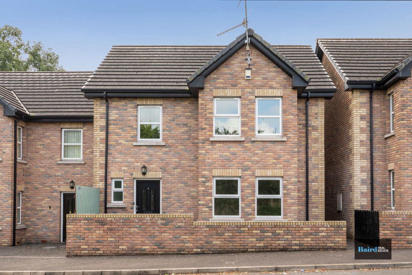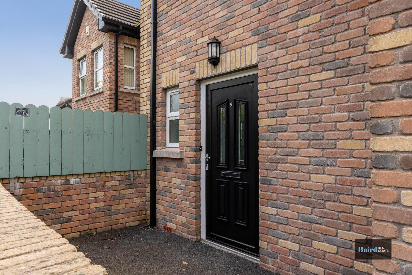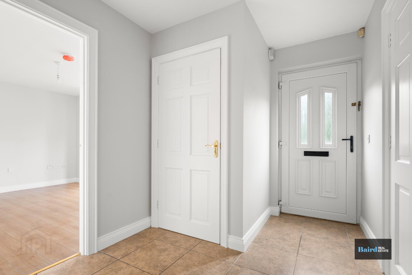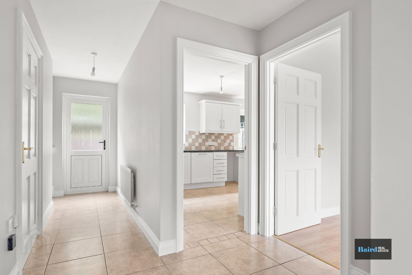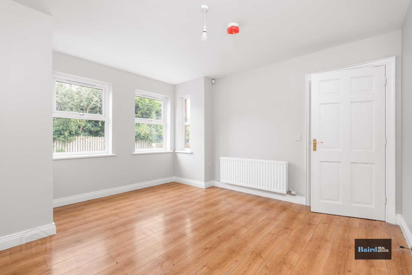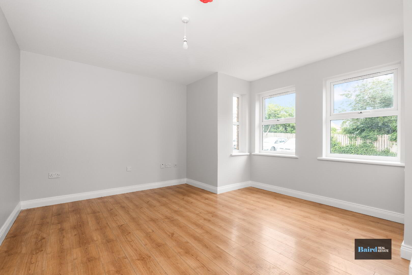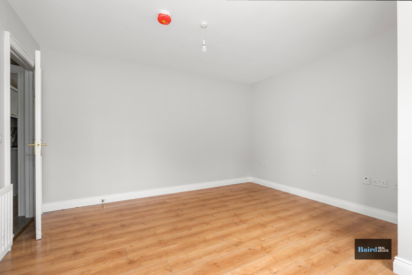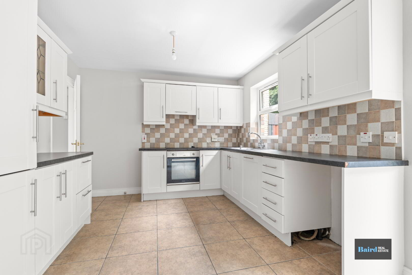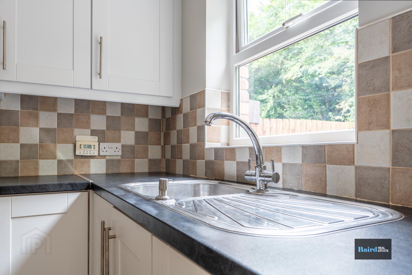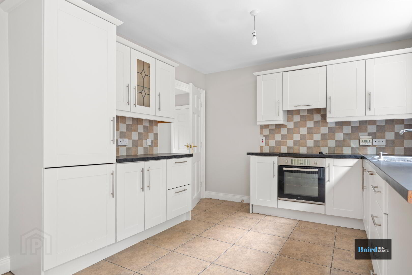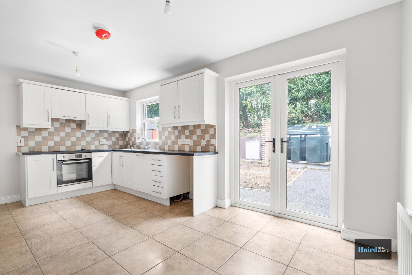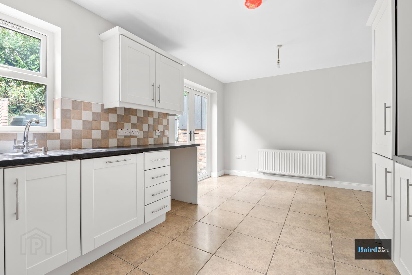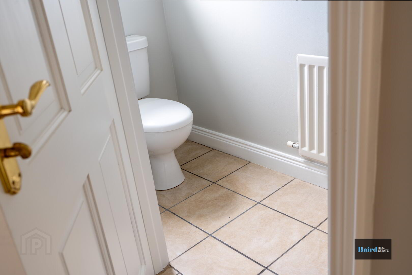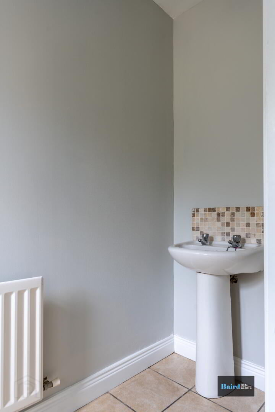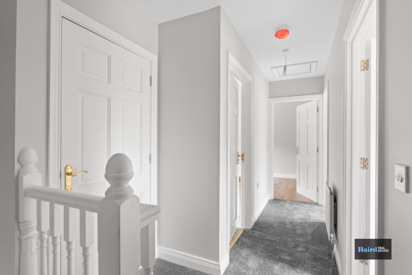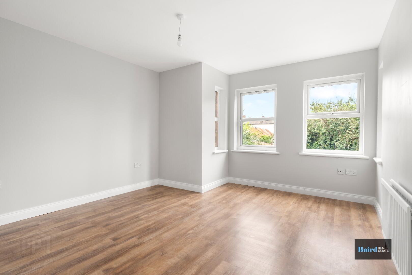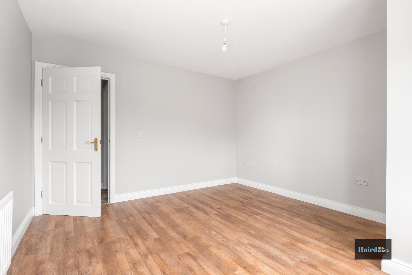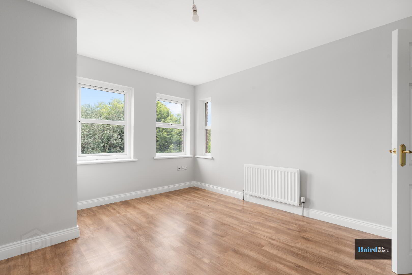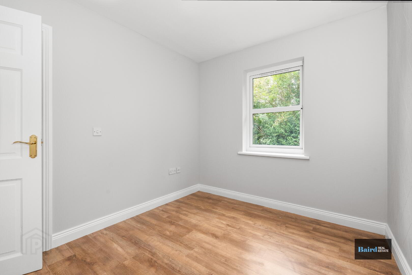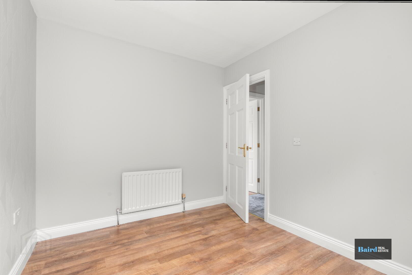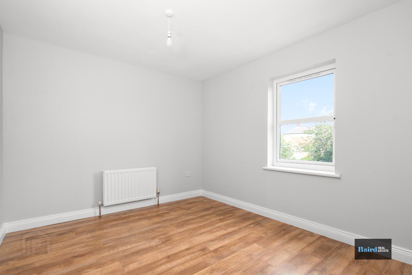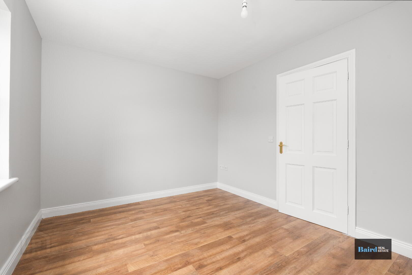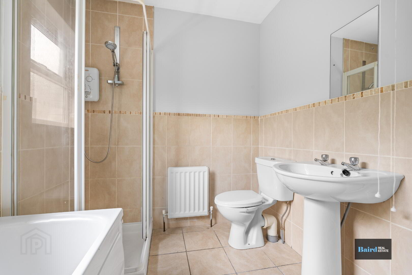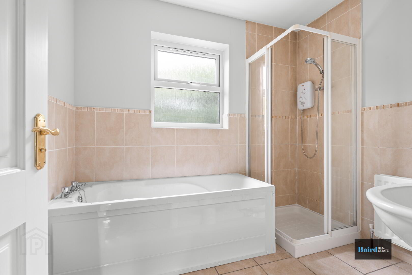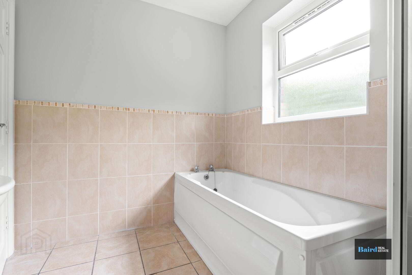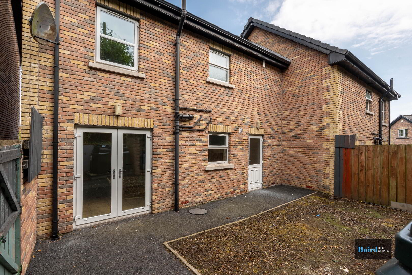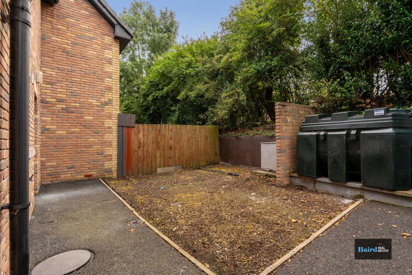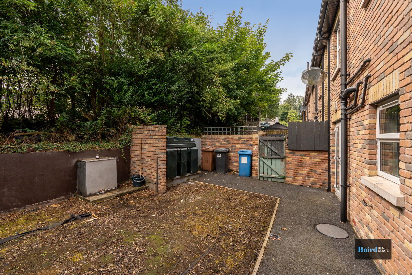9 North Close, Stewartstown, BT71 5JY
Offers Over £129,950
Property Overview
Status
For Sale
Style
Semi-detached House
Bedrooms
3
Bathrooms
2
Receptions
1
Property Features
Tenure
Freehold
Heating
Oil
Broadband
*³
Property Financials
Price
Offers Over £129,950
Stamp Duty
Rates
£900.79 pa*¹
Typical Mortgage
Perfectly positioned between Cookstown and the M1 motorway, this three-bedroom semi-detached home offers excellent connectivity while enjoying the friendly atmosphere of Stewartstown village. With the added benefit of vacant possession, it’s ready for immediate occupation – whether you’re a first-time buyer, investor, or simply looking for a fresh start.
Recently refreshed throughout, the property presents bright, comfortable living spaces, comprising:
- Inviting living room with feature fireplace.
- Open-plan kitchen/dining area, ideal for modern family life.
- Downstairs WC and useful storage room for convenience.
- Three bedrooms on the first floor, all served by a family bathroom.
- Oil fired central heating.
Externally, there’s a small rear garden perfect for low-maintenance outdoor living, and communal parking to the front shared with neighbouring properties.
Situated in a well-established residential development, 9 North Close combines practicality, value, and location in one appealing package.
Early viewing is advised – homes in this price range and condition don’t stay on the market for long.
Accommodation Comprises:
Entrance hallway: 2.26m x 6.28m At widest points
Tiled flooring, Single panel radiator, Power points, Two storage cupboards off, Pvc front door and door to back garden.
Wc: 0.91m x 2.64m
Tiled flooring, Single panel radiator, White ceramic w.c and whb with tiled splashback, Extractor fan.
Living room: 4.03m x 3.99m At widest
Laminate flooring, Power points, Tv point, Double panel radiator.
Open plan kitchen dining room: 3.18m x 5.24m
Tiled flooring, Double panel radiator, Power points, Range of high and low level kitchen storage units, Integrated dishwasher, 1 bowl stainless steel sink, Integrated candy electric fan oven and four ring hob, Extractor Hood, Double pvc patio doors to rear garden, Tiled splashback, Integrated fridge and Freezer.
First floor
Landing:
Carpeted, single panel radiator, power points Range, good size hot press which is shelved.
Bedroom 1: 3.13m x 3.72m
Laminate flooring, Power points, Double panel radiator, Tv point.
Bedroom 2: 3.71m x 4m
Laminate flooring, Double panel radiator, Power points, Tv point.
Bedroom 3: 3.18m x 2.57m
Laminate flooring, Power points, Tv point, Single panel radiator, Carpeted
Bathroom: 2.05m x 2.59n
Tiled flooring, Half tiled walls, Single panel radiator, Extractor fan, Bath, Separate shower with redring electric shower unit and fully tiled walls, Double panel radiator white ceramic w.c and whb.
Exterior
Tarmac walkway to front door, Common car parking, Rear garden with garden area needed seeded.
Travel Time From This Property

Important PlacesAdd your own important places to see how far they are from this property.
Agent Accreditations



