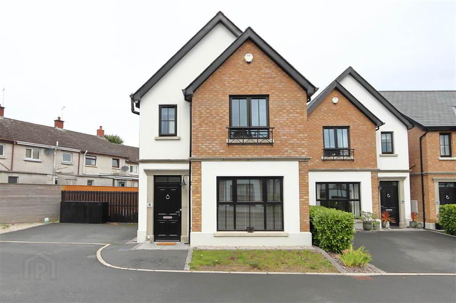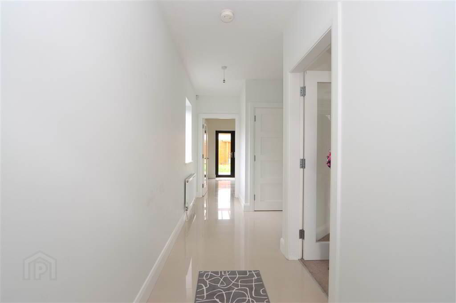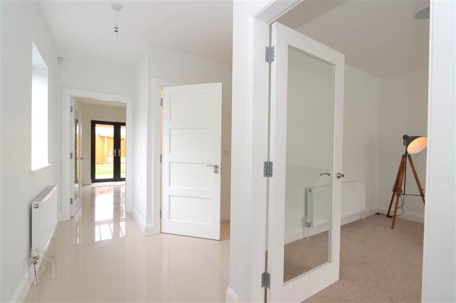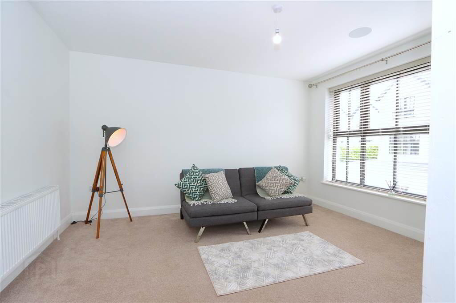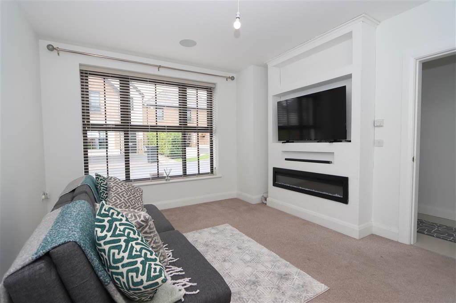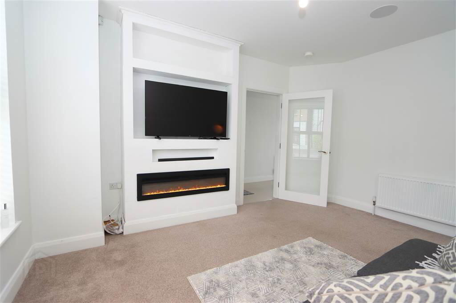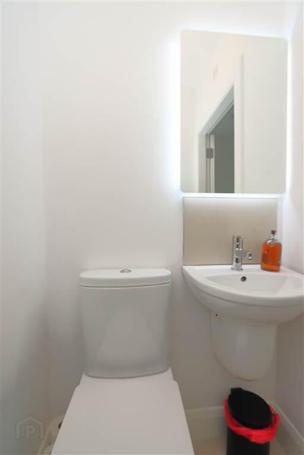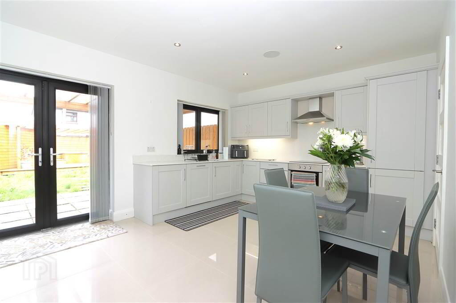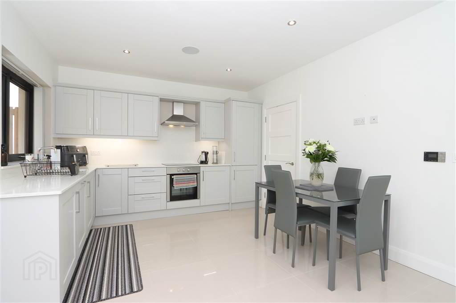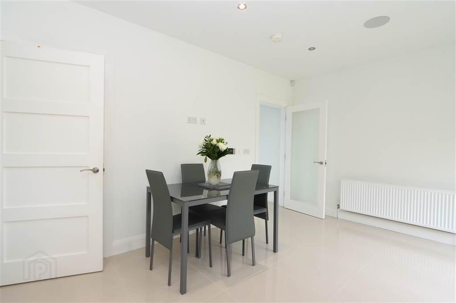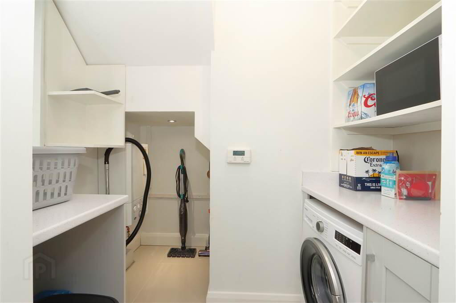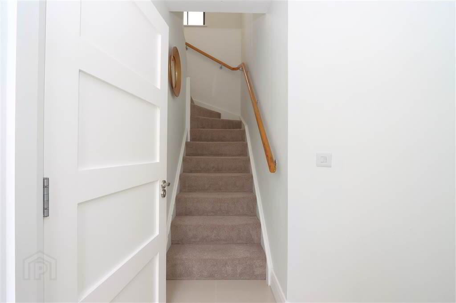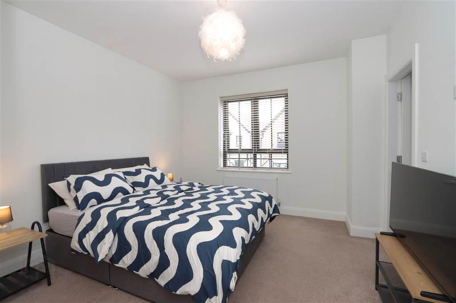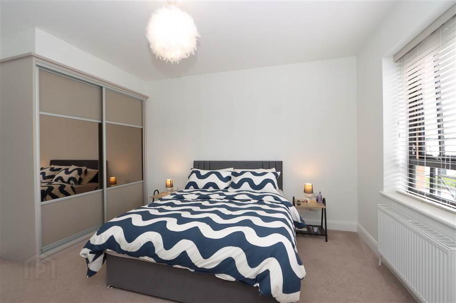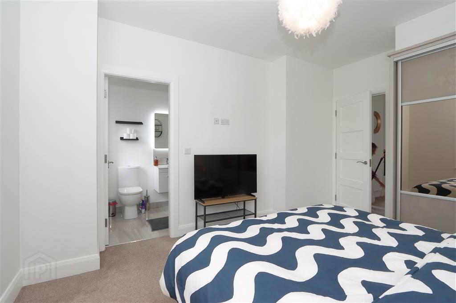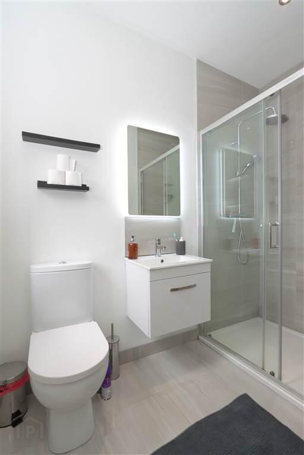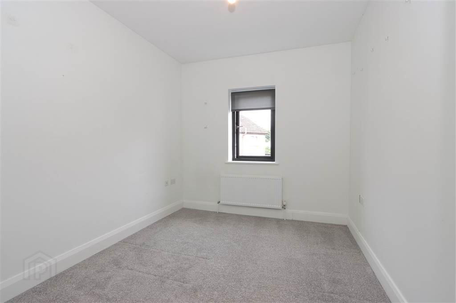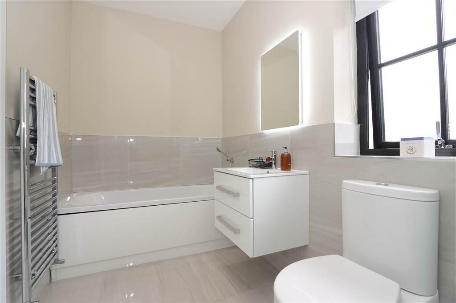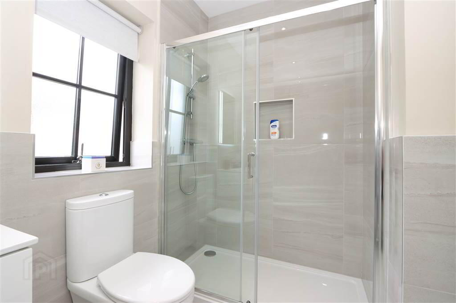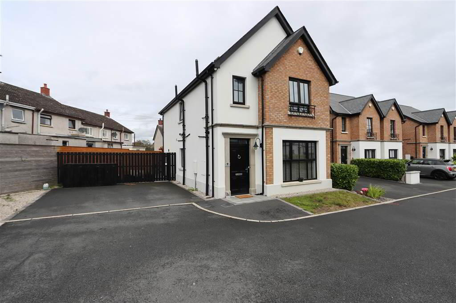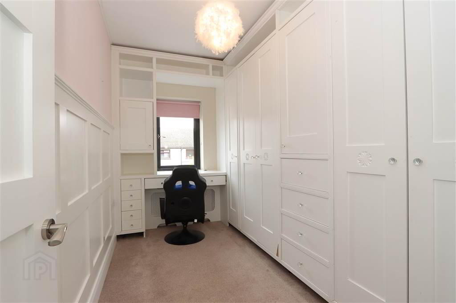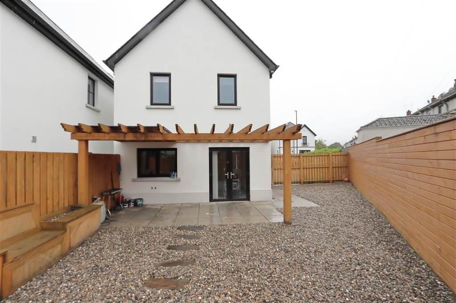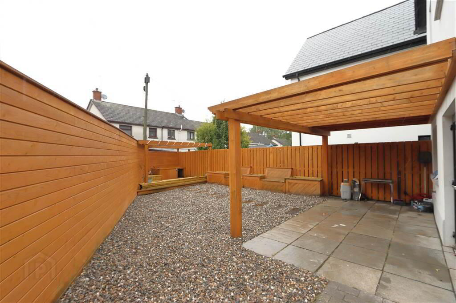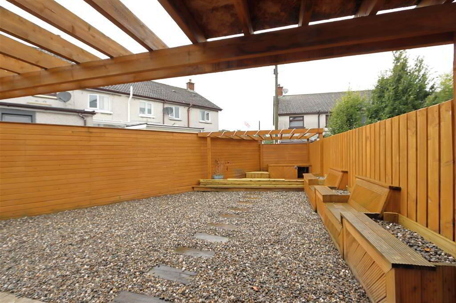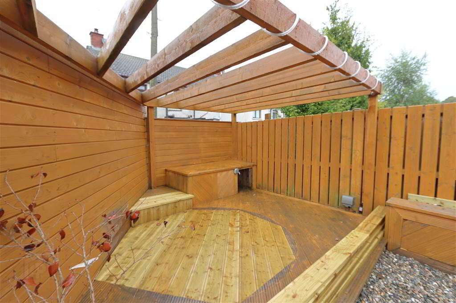For sale
Added 4 hours ago
9 Mill Manor, The Mill Village, Comber, BT23 5ZQ
Offers Around £310,000
Property Overview
Status
For Sale
Style
Detached House
Bedrooms
3
Receptions
1
Property Features
Tenure
Freehold
Energy Rating
Heating
Gas
Broadband Speed
*³
Property Financials
Price
Offers Around £310,000
Stamp Duty
Rates
£1,621.46 pa*¹
Typical Mortgage
Additional Information
- 3 well proportioned bedrooms including master with ensuite shower room and built-in wardrobes
- Bright Living room with feature wall mounted electric fire
- Spacious Kitchen and dining area with modern range of fitted units, granite work tops and appliances
- First floor Bathroom with modern white suite including panel bath and separate large shower cubicle
- Downstairs cloakroom wc
- Utility
- Phoenix Gas fired central heating
- Intruder alarm system
- PVC double glazing
- PVC soffits
- Excellent EPC (82B) rating for lower running costs
- Asphalt driveway with parking for two cars plus visitors parking
- Fully enclosed rear garden laid in decorative stone with a timebr and separate spacious paved patio area with a pergola
- Access to and use of the on-site residents only pool and fitness suite
- Communal walk around the pond
- No onward chain
The bright modern interior offers 3 well appointed bedrooms including a Master bedroom with ensuite shower room, generous principle bathroom with a panel bath and separate large shower cubicle, bright lounge with wall mounted electric fire, open plan kitchen with casual dining area fitted with an excellent range of high and low level units with granite work tops and integrated appliances, utility, double glazed patio doors give access to a spacious fully enclosed rear garden.
The fully enclosed rear garden has a spacious patio area with a timber pergola over, ideal for BBQ’s and al fresco dining. A separate timber decked area at the end of the garden enjoys a sunny aspect, further timber seating with storage and outside power points.The garden is finished in decorative stone for low maintenace. Gated access to the front parking area and garden.
The purchaser will also has access to and the use of the fantastic ‘residents only’ private swimming pool with Jacuzzi, Sauna and fitness suite is located in the Linen House close-by. The attractive communal landscaped grounds with include a feature pond walk.
Ideally situated within a short distance of Comber’s bustling Town Centre offering a good selection of coffee shops, takeaway food outlets, Antique and Craft shops as well as the very popular weekly fresh fish supplier and monthy local Farmers's market. Easy access to commuter routes to the Ulster Hospital, Stormont Buildings, City Airport and Belfast City Centre, right on your door step.
ACCOMMODATION (all measurements are approximate)
Painted hardwood painted front door.
ENTRANCE HALL: 20’2” x 4’3”. Ceramic tiled floor, Broadband access point, intruder alarm.
CLOAKROOM WC: Close coupled low flush WC, wall mounted wash hand basin with monolever mixer taps, tiled splash back, wall mounted mirror with integrated LED light, Chrome heated towel radiator, extractor fan, ceramic tiled floor.
LIVING ROOM: 14’1” x 11’6”. Wired for sound, and wall mounted TV, feature fireplace, glazed door.
KITCHEN & DINING AREA: 16’3” x 11’9”. Excellent range of modern high and low level units, granite work tops, inset stainless steel sink with mixer tap, 4 ring ceramic hob, granite splash back, stainless steel cooker hood with extractor fan and light, Normende low level electric oven, integrated fridge, Normende integrated dishwasher, recessed LED spotlights, TV point, wired for sound, Speaker switch, music & Wi-Fi. Ceramic tiled floor, Double glazed French door to private rear garden.
UTILITY: Ideal gas fired boiler, heating controls, plumbed for washing machine, shelving, tumble dryer, worktop.
FIRST FLOOR:
LANDING: cupboard fused box and shelving. Access to roof space.
MASTER BEDROOM: 14’1” x 11’3”. Built-in wardrobe, slide robes with part mirrored doors, wall mounted TV.
ENSUITE SHOWER ROOM: Modern fully tiled white suite comprising of a large walk-in shower, thermostatic controlled shower with rainwater shower head and separate hand shower, sliding shower door, close couple wc, wall mounted vanity unit with mixer tap, Mirror with LED lighting, extractor fan, recessed LED spot lighting, Chrome heated towel radiator, ceramic tiled floor.
BEDROOM 2: 11’7” x 8’8”. TV aerial point.
BATHROOM: 11’1” x 5’7”. Modern white suite comprising of panel bath with mixer tap and hand shower, wall mounted vanity unit with mixer taps, close coupled WC, large fully tiled shower cubicle with sliding door, recessed LED spotlights, extractor fan, Chrome heated towel radiator, Mirror with LED lighting, ceramic tiled floor.
BEDROOM 3: 11’7” x 5’2” plus built-in wardrobes (Currently used as a dressing room): Comprehensive range of built-in wardrobes, dressing table and high level shelving, radiator cover.
OUTSIDE
Asphalt parking for 2 cars plus visitors parking, decorative stone area, timber gate access at the
side to rear garden. Bin storage cupboard.
REAR GARDEN: Fully enclosed private garden finished in decoartive stone and enclosed by
timber fencing with timber decking, paved patio area, built-in timber seating with storage and
outside power points, pergola, brick paved pathway.
DOMESTIC RATE: Ards and North down Borough Council: Rates payable 2025/2026 =
£1,621.46 approx.
TENURE: FREEHOLD
EPC RATING: Current: B82 Potential: B82
EPC REFERENCE: 9281-0430-7199-3062-8926
Agar Murdoch & Deane Limited for themselves and for the vendors or lessors of this property whose agents they are, give notice that: (i) the particulars are set out as a general outline only for the guidance of intending purchasers or lessees, and do not constitute, nor constitute part of, an offer or contract, (ii) all descriptions, dimensions, references to conditions and necessary permissions for use and occupation, and other details are given without responsibility and any intending purchasers or tenants should not rely on them as statements or representations of fact but must satisfy themselves by inspection or otherwise as to the correctness of each of them. (iii) No person in the employment of Agar Murdoch & Deane Limited has any authority to make or give any representation or warranty whatever in relation to this property.
Directions
Mill Manor, The Mill Village, Comber
Travel Time From This Property

Important PlacesAdd your own important places to see how far they are from this property.
Agent Accreditations


