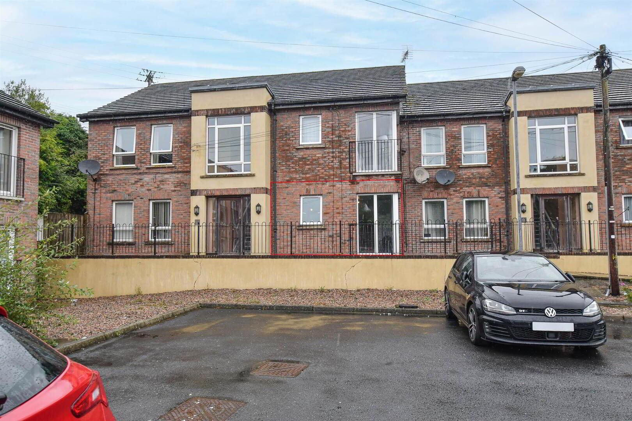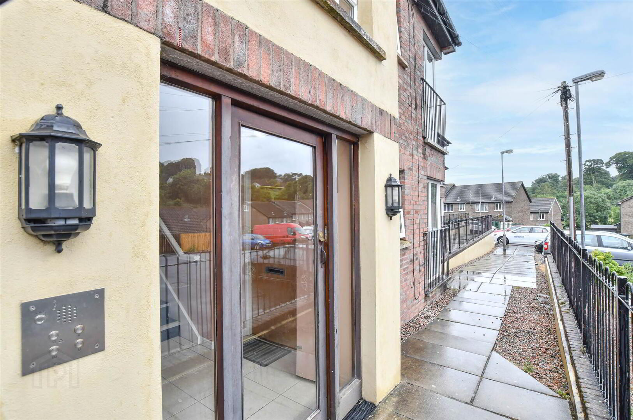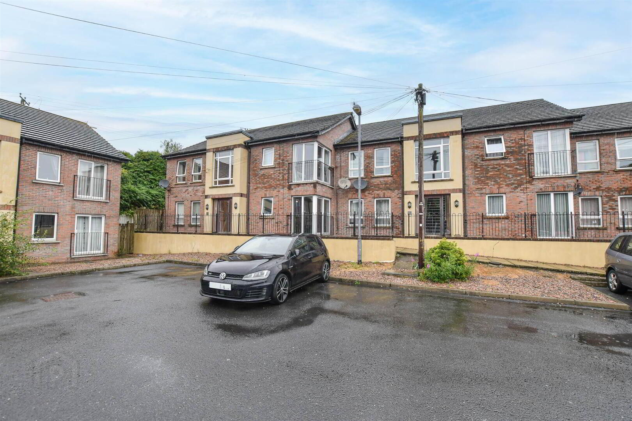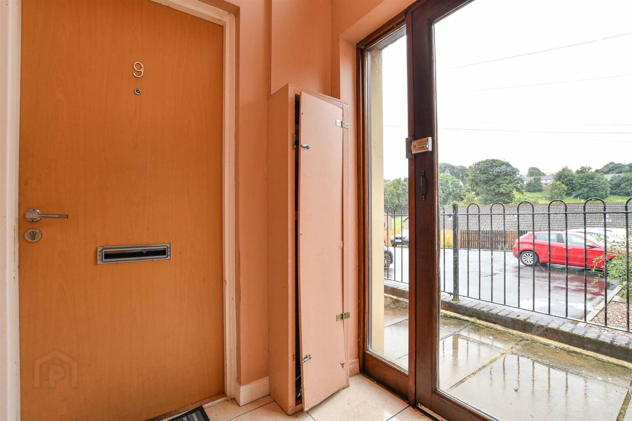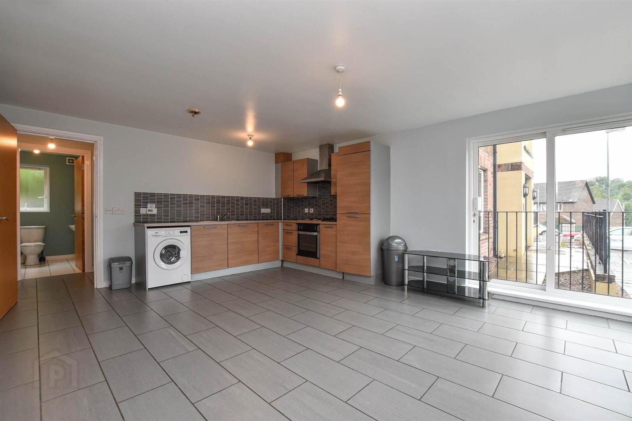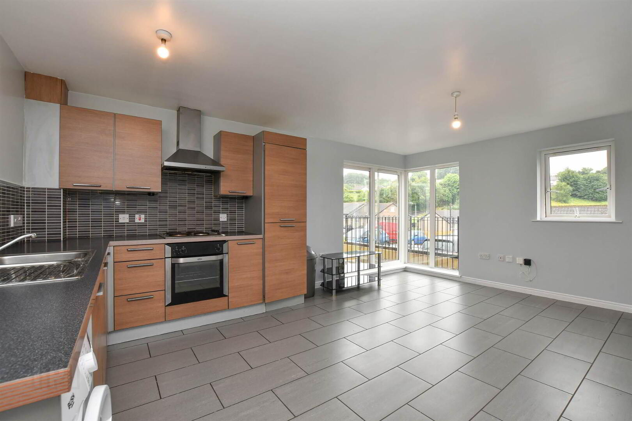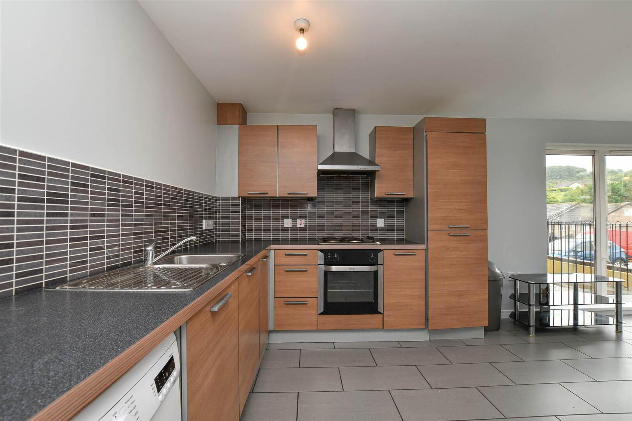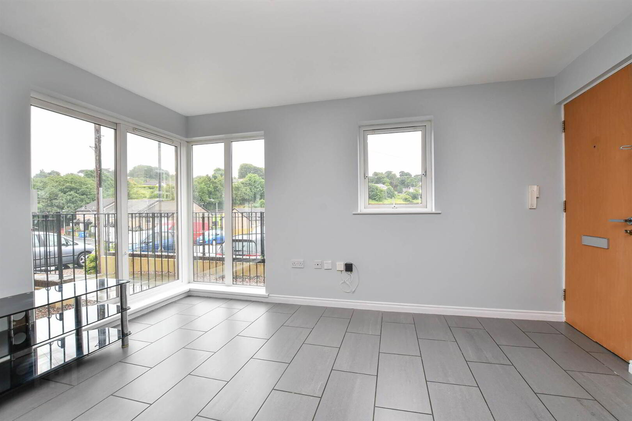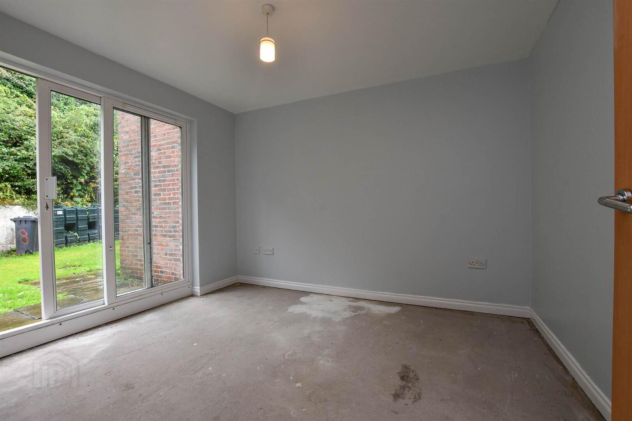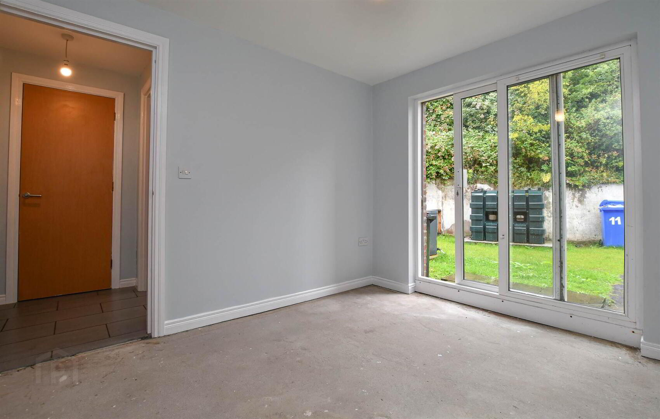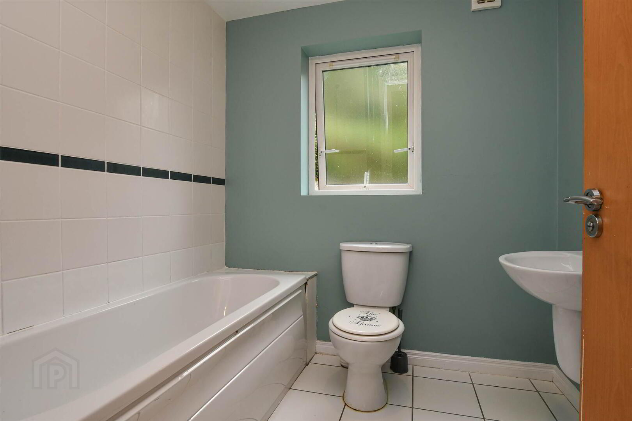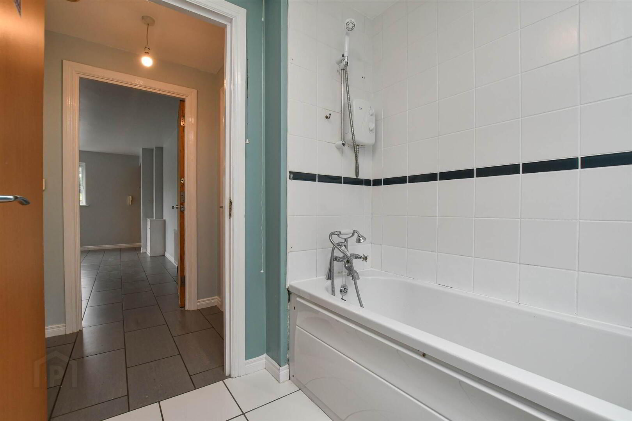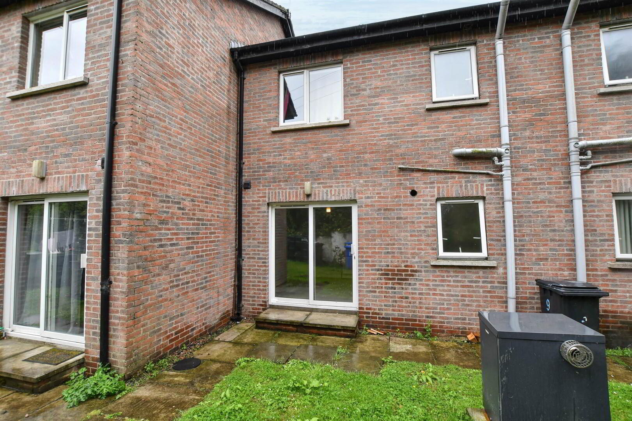9 Meadowfields Close, Downpatrick, BT30 6GZ
Offers Around £78,500
Property Overview
Status
For Sale
Style
Apartment
Bedrooms
1
Receptions
1
Property Features
Year Built
2008*⁴
Tenure
Not Provided
Heating
Oil
Broadband
*³
Property Financials
Price
Offers Around £78,500
Stamp Duty
Rates
£457.02 pa*¹
Typical Mortgage
Additional Information
- Modern ground floor apartment
- Open plan living/dining/kitchen
- One bedroom layout, bathroom
- Oil fired central heating
- Pvc double glazed windows
- Ample parking, communal garden to rear
- Ideal first time buy/investment
This charming ground-floor apartment offers a bright and modern living space in a convenient location close to Downpatrick town centre. Ideal for first-time buyers, investors, or those looking to downsize, the property combines comfort, style, and practicality.
The layout includes an open-plan kitchen, dining, and living. The kitchen is fitted with modern units and appliances, while the living space offers ample room for relaxing or entertaining. The bedroom is well-proportioned and enjoys views over the rear communal garden, offering a peaceful retreat at the end of the day. Adjacent to the bedroom, the bathroom is fitted with a white suite including a bath, WC, and wash hand basin, all finished with clean tiling and practical fittings.
Additional benefits include recently upgraded oil-fired central heating, windows with uPVC double glazing, and ample resident and visitor parking. The property also enjoys access to a shared rear garden space, perfect for enjoying fresh air or a quiet moment outdoors.
Situated close to shops, restaurants, schools, and transport links, this apartment offers easy access to everything Downpatrick has to offer, while maintaining a peaceful residential feel.
- ENTRANCE PORCH:
- communal shared entrance
- OPEN PLAN LIVING/DINING/KITCHEN:
- 5.41m x 4.5m (17' 9" x 14' 9")
high and low level units with complimentary work-top, integrated appliances to include hob and oven with extractor fan above, fridge/freezer, recess for washing machine, single drainer stainless steel sink unit, partial wall tiling, tiled floor, radiator - BEDROOM (1):
- 3.35m x 2.95m (11' 0" x 9' 8")
sliding door to rear garden, radiator - BATHROOM:
- white suite to comprise of panel bath with electric shower above, semi-pedestal wash hand basin, low level wc, partial wall tiling, tiled floor, radiator
- REAR HALLWAY:
- with store
Outside
- Communal parking to front, shared garden space to rear with oil fired boiler and oil tank
- Please note: There are management fees applicable to this property. Further details available upon request.
Directions
Located within Meadowlands.
Travel Time From This Property

Important PlacesAdd your own important places to see how far they are from this property.
Agent Accreditations






