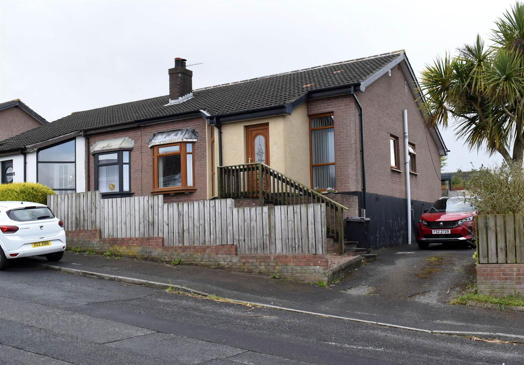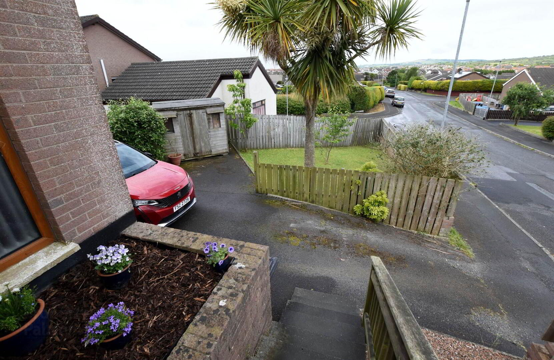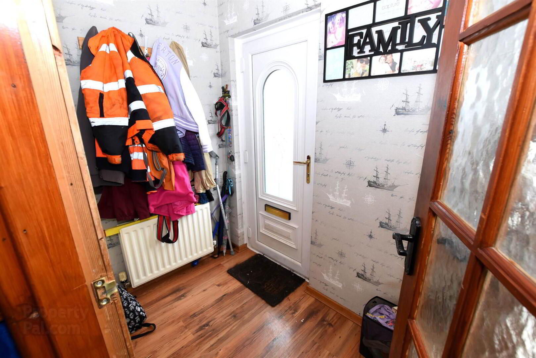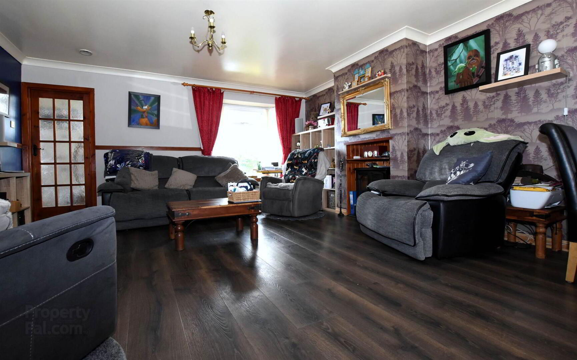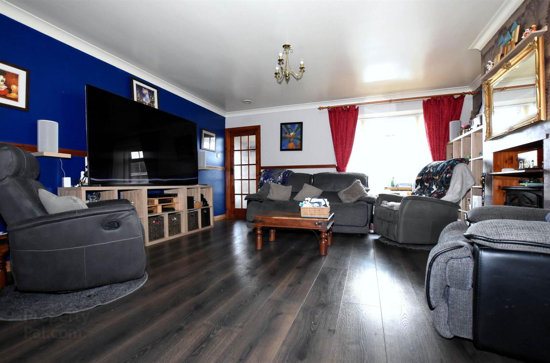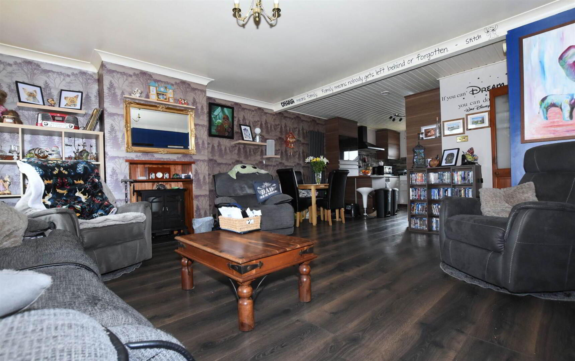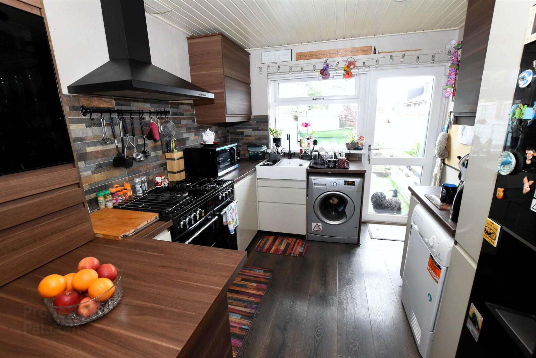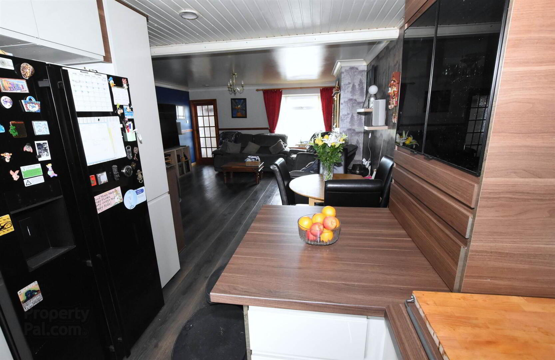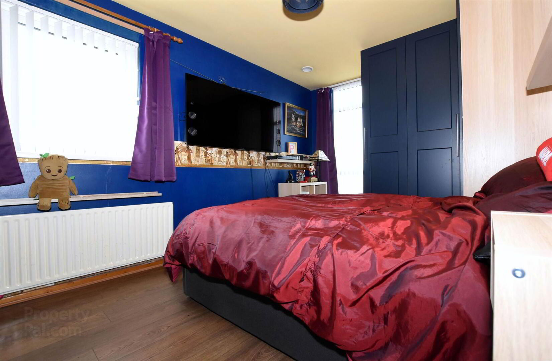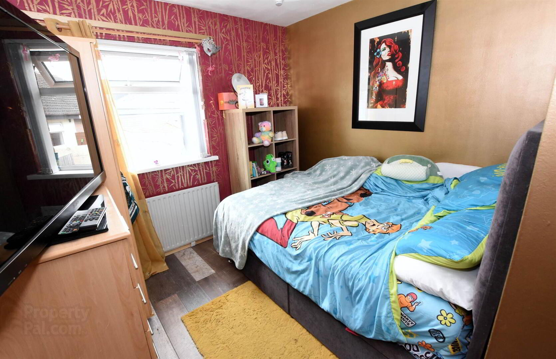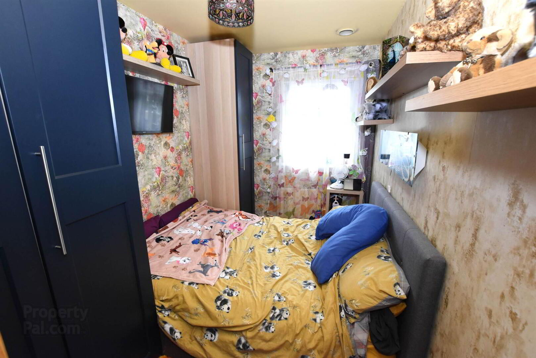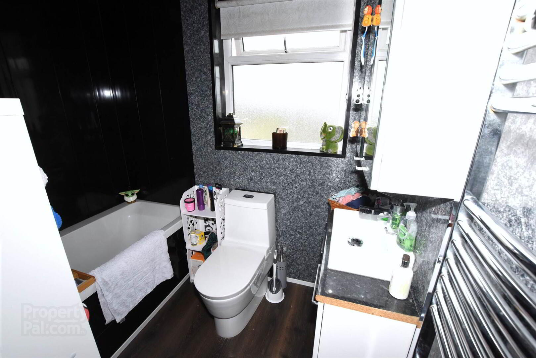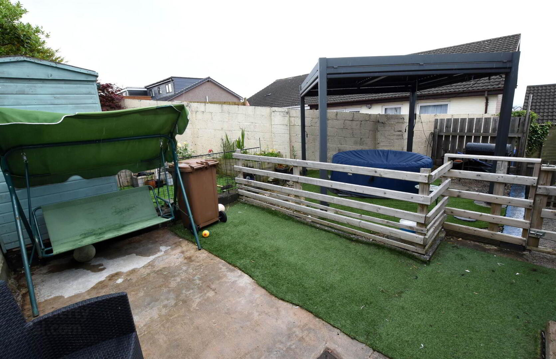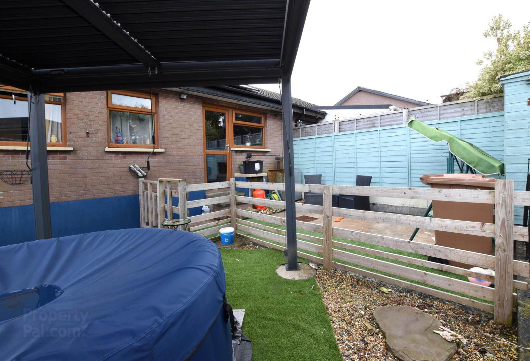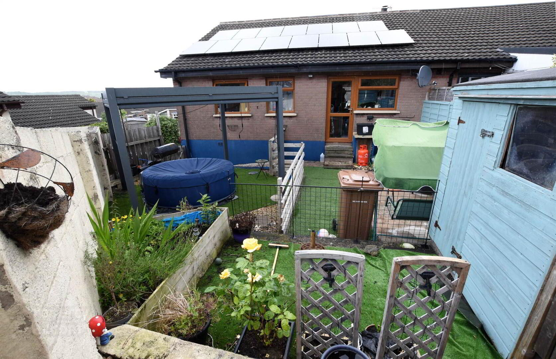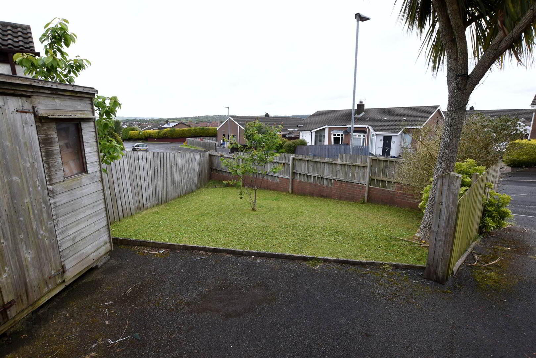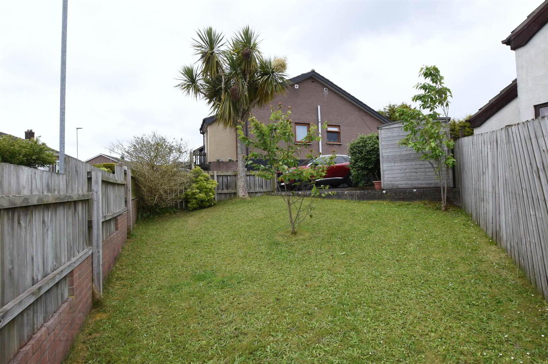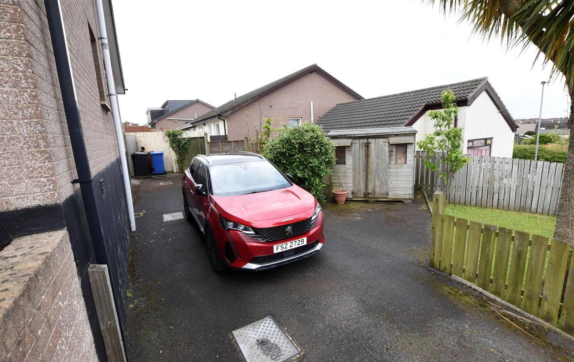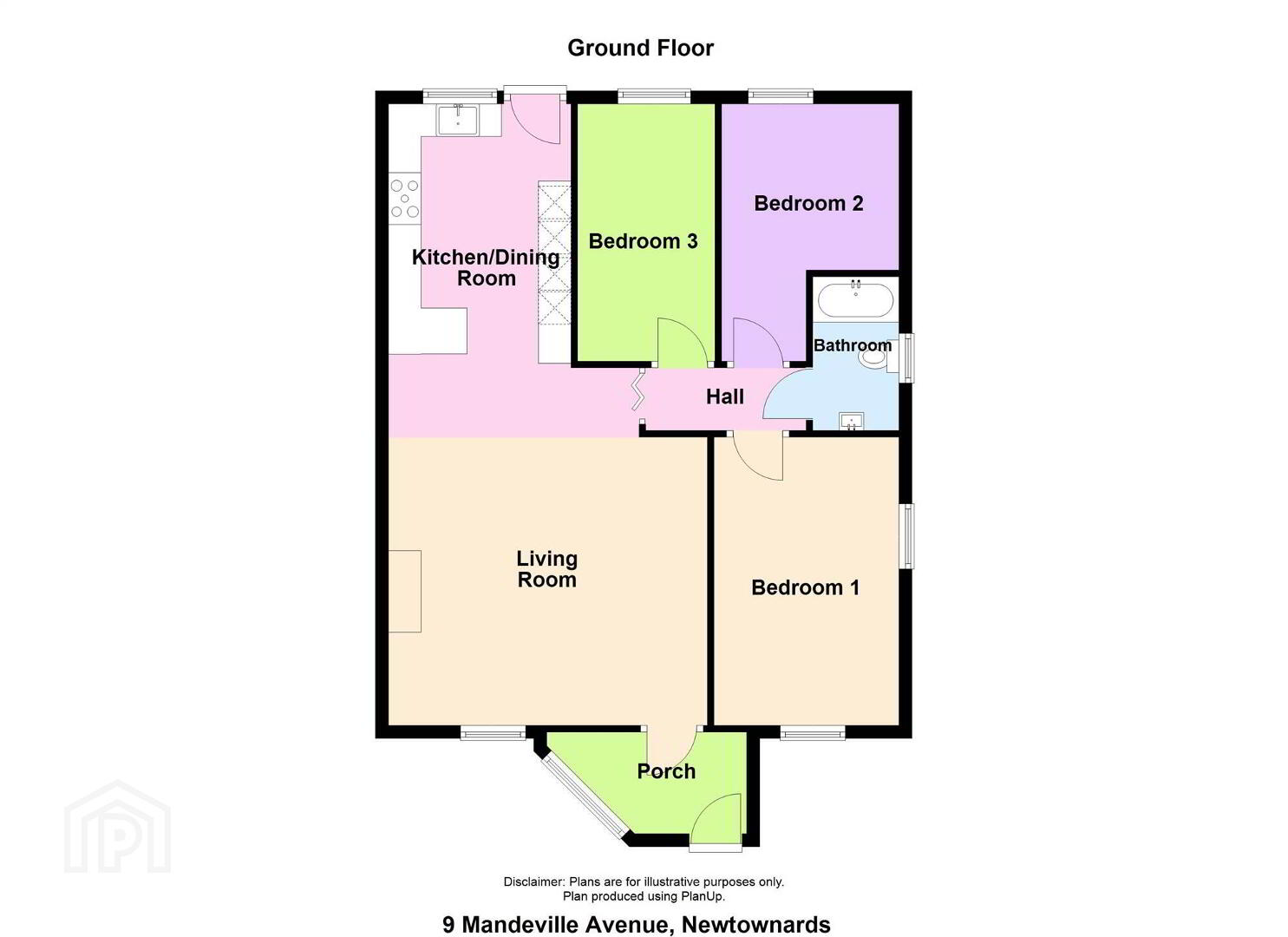Sale agreed
Updated 1 day ago
9 Mandeville Avenue, Newtownards, BT23 8XA
Sale agreed
Property Overview
Status
Sale Agreed
Style
Semi-detached Bungalow
Bedrooms
3
Receptions
1
Property Features
Tenure
Not Provided
Energy Rating
Heating
Oil
Broadband Speed
*³
Property Financials
Price
Last listed at Offers Around £163,500
Rates
£953.80 pa*¹
Additional Information
- Oil fired central heating system / Upvc double glazed windows and doors.
- Deluxe fitted kitchen with wall tiling.
- Three bedrooms and one plus reception rooms.
- Deluxe white bathroom suite with wall tiling.
- Gardens to front, side and rear in lawns, paved patio area and fencing.
- Tarmac driveway.
Ground Floor
- Enclosed entrance porch.
- LOUNGE / DINING ROOM :
- 5.56m x 4.75m (18' 3" x 15' 7")
Mock fireplace, polished laminate floor, open plan to….. - DELUXE FITTED KITCHEN :
- 3.86m x 2.77m (12' 8" x 9' 1")
Jaw Box sink with mixer taps, range of high and low level units, formica round edged work surfaces, extractor hood, plumbed for washing machine, wall tiling, polished laminate floor. - BEDROOM (1):
- 4.29m x 2.87m (14' 1" x 9' 5")
Polished laminate floor. - BEDROOM (2):
- 3.78m x 2.06m (12' 5" x 6' 9")
Polished laminate floor. - BEDROOM (3):
- 2.67m x 2.54m (8' 9" x 8' 4")
Polished laminate floor. - DELUXE BATHROOM :
- White suite comprising panelled bath, ‘Mira’ thermostatically controlled shower unit over bath, vanity unit, low flush WC, wall panelling, heated chrome towel rail.
Outside
- FEATURES :
- Tarmac driveway.
- Garden shed, boiler house, oil fired boiler, oil storage tank, outside light.
- GARDENS :
- To front, side and rear in lawns, paved patio area and fencing.
Directions
Stratheden Heights, Newtownards
Travel Time From This Property

Important PlacesAdd your own important places to see how far they are from this property.
Agent Accreditations




