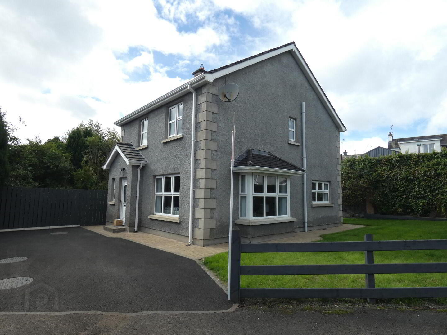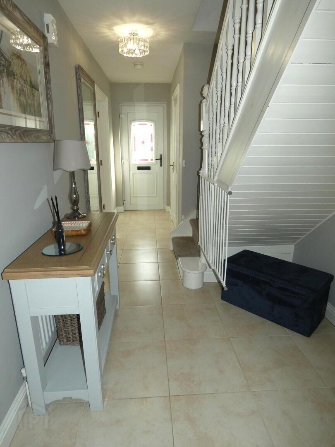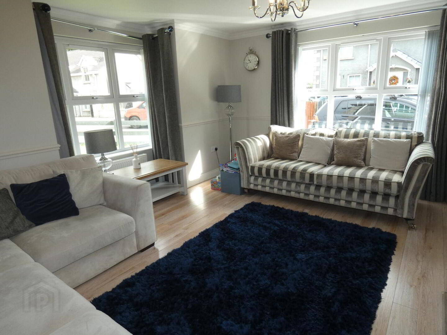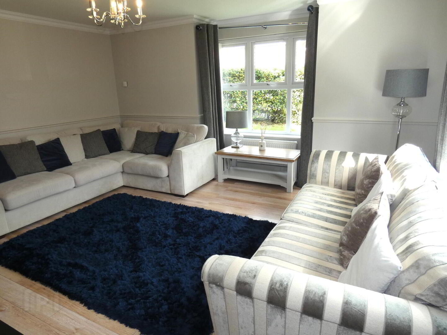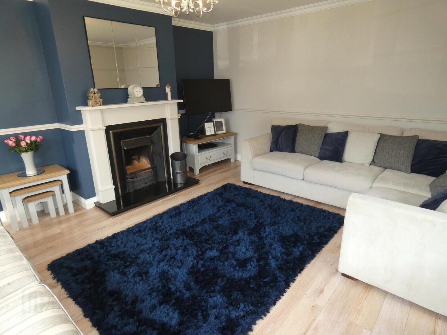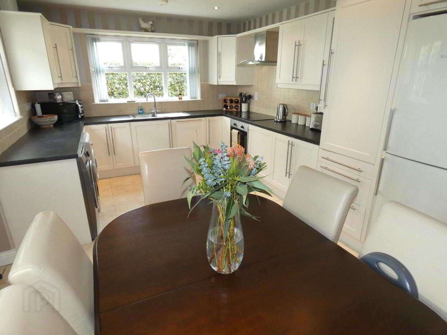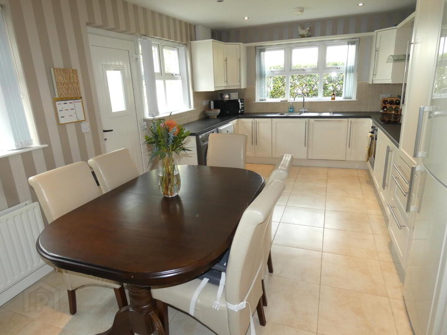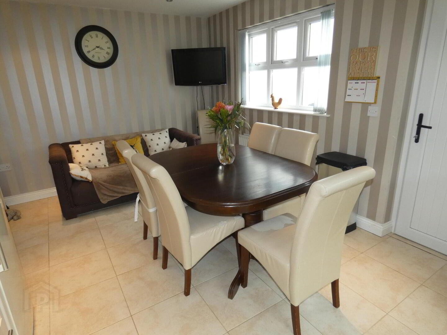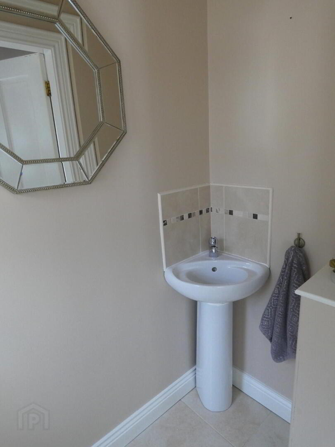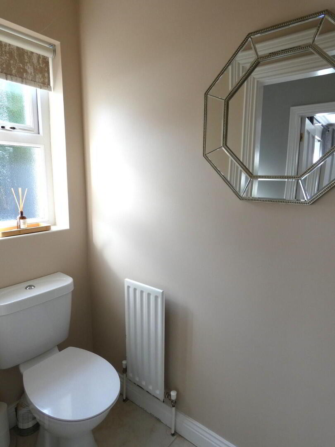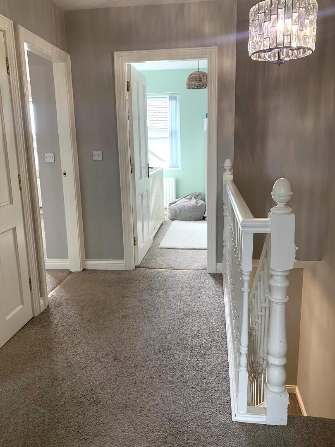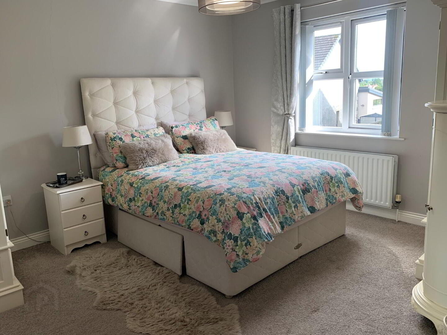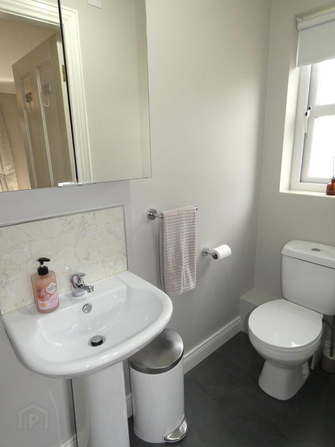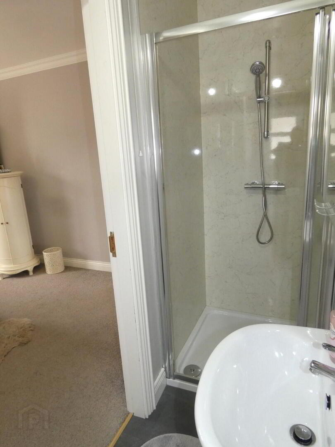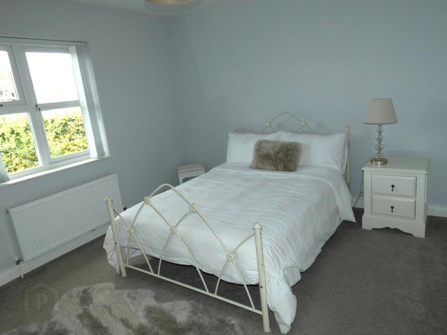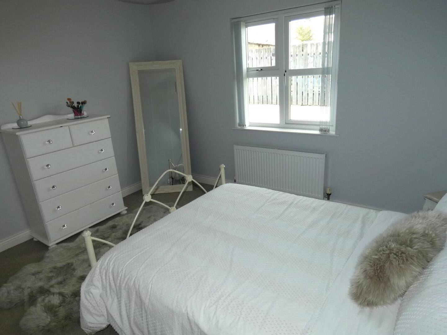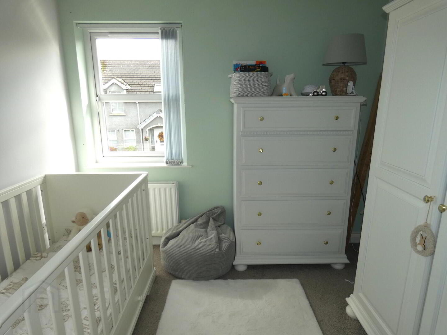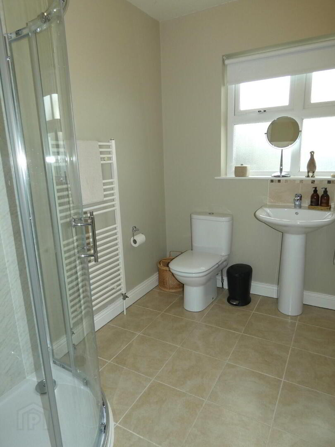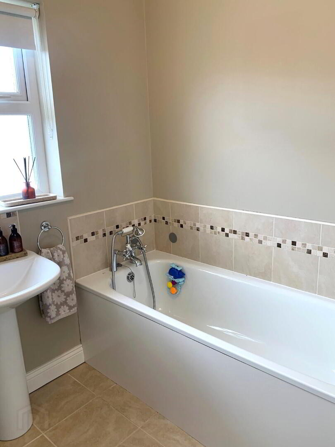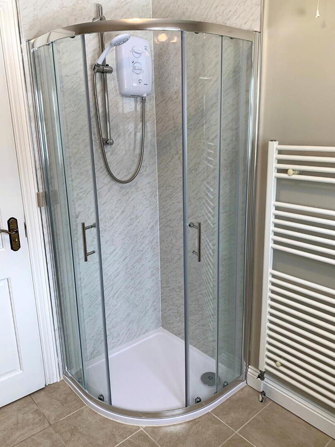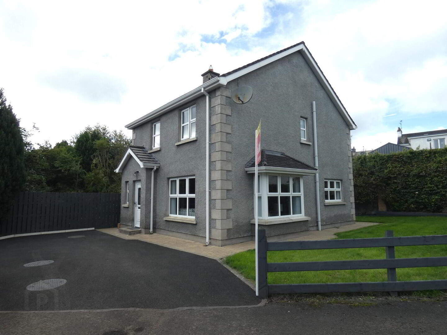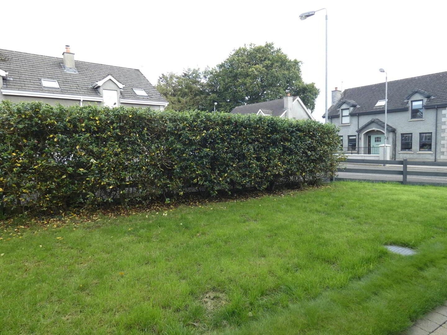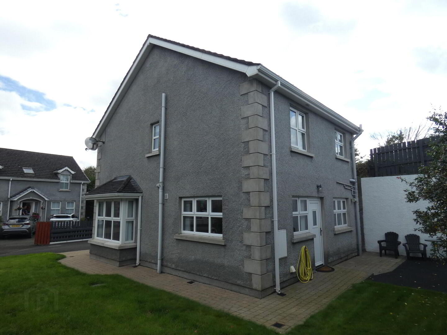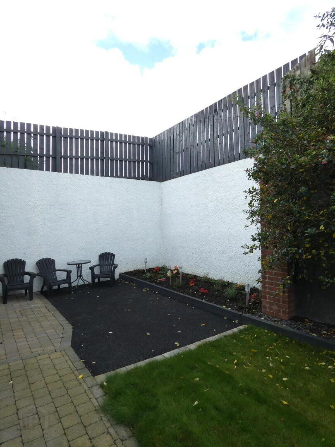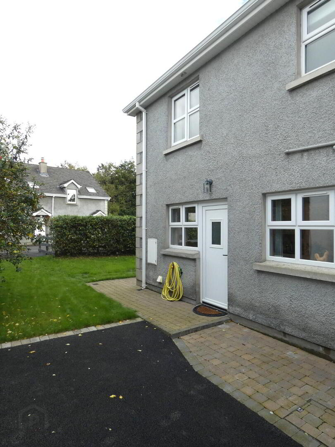9 Loughview Park, Kilrea, Coleraine, BT51 5RN
Offers Over £189,950
Property Overview
Status
For Sale
Style
Detached House
Bedrooms
3
Bathrooms
2
Receptions
1
Property Features
Tenure
Not Provided
Energy Rating
Heating
Oil
Broadband Speed
*³
Property Financials
Price
Offers Over £189,950
Stamp Duty
Rates
£1,227.60 pa*¹
Typical Mortgage
Additional Information
- A superb detached contemporary home.
- Extending to circa 1250 sqft.
- Indeed larger than many comparable homes in this price range.
- Situated in a small avenue.
- Conveniently within a short walk to the town centre.
- Exceptionally well maintained and presented throughout.
- Offering generously proportioned living and bedroom accommodation.
- Including a super double aspect living room with an open fire.
- Extensively fitted double aspect kitchen.
- A bright kitchen/living room with 3 windows overlooking the external garden areas.
- Large master bedroom with an ensuite facility.
- Spacious family bathroom.
- Garden areas to the side and rear.
- Including a private rear garden/courtyard area.
- Upvc double glazed windows.
- Upvc fascia and soffit boards.
- Oil fired heating system.
- Chain free - so early occupation available.
- Early viewing therefore highly recommended.
A fantastic opportunity to purchase a contemporary detached home in a small avenue/cul de sac and conveniently within a short walk to Kilrea town centre. Indeed number 9 has been exceptionally well maintained whilst offering generously proportioned accommodation presented to a high standard throughout including the feature double aspect living room and an extensively fitted kitchen with 3 windows providing a delightul outlook over the surrounding gardens. As such we highly recommend early internal viewing to fully appreciate the setting, proportions and finishes of the same – however please note that viewing is strictly by appointment only.
- Reception Hall
- Glass panel front door with a feature stained glass panel, tiled floor, sweeping staircase to the upper floor and a separate cloakroom.
- Cloakroom
- With a w.c, extractor fan, tiled floor and a corner pedestal wash hand basin with a tiled splashback.
- Lounge
- 4.83m x 4.11m (15'10 x 13'6)
(size excluding the side box window)
Cast iron fireplace in a wooden surround with a granite tiled hearth, wooden flooring, ceiling coving and a super outlook over the gardens to the front and side. - Kitchen/Dinette
- 6.35m x 3.35m (20'10 x 11')
A super kitchen/dining/living room with an extensive range of fitted eye and low level units, stainless steel sink, electric oven, ceramic hob with a glass/stainless steel extractor fan over, plumbed for a dishwasher, plumbed for an automatic washing machine, space for a tumble dryer, pan drawers, larder unit, space for a upright fridge/freezer, tiled floor, recessed ceiling spotlights and 3 windows overlooking the gardens to the side and rear. - First Floor Accommodation
- Gallery landing area – with a shelved airing cupboard.
- Master Bedroom
- 3.81m x 3.51m (12'6 x 11'6)
A well proportioned double bedroom with ceiling coving and an Ensuite comprising a pedestal wash hand basin with a splashback, w.c, extractor fan and a panelled shower cubicle with a mains mixer shower. - Bedroom 2
- 3.76m x 3.4m (12'4 x 11'2)
Again a super double bedroom with a T.V. point. - Bedroom 3
- 2.74m x 2.26m (9' x 7'5)
With an outlook to the front. - Bathroom and w.c. combined
- 2.49m x 2.29m (8'2 x 7'6)
A super family bathroom including a “Roca” metal bath with a telephone hand shower and a tiled splashback, a pedestal wash hand basin with a splashback, w.c, heated towel rail, tiled floor, extractor fan and a spacious panelled shower cubicle with a Triton electric shower. - EXTERIOR FEATURES
- Number 9 occupies a super plot with garden areas to the side and rear.
- Tarmac driveway to the front providing ample parking with extra communal parking to the front.
- The side garden is laid in lawn bordered by a mature hedge.
- The side garden leads through to the private rear garden.
- The same with an area laid in lawn and a private tarmac courtyard patio area.
- Outside lights and a tap.
Directions
Leave Kilrea town centre on Bridge street and after circa 175 yards turn right into Loughview Park - number 9 is then situated at the top of the avenue/cul de sac on the right hand side.
Travel Time From This Property

Important PlacesAdd your own important places to see how far they are from this property.
Agent Accreditations



