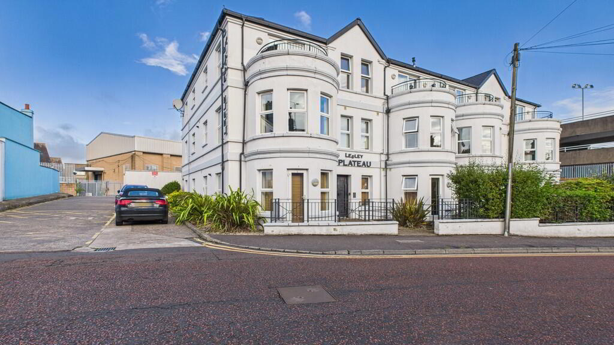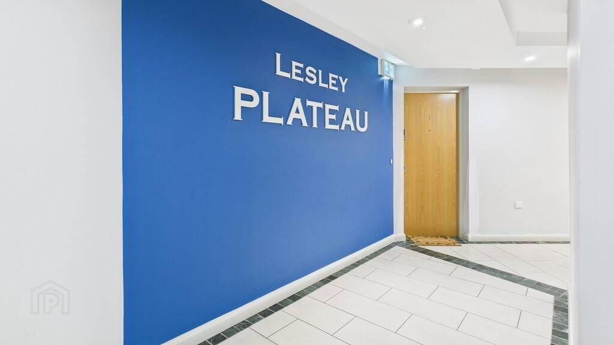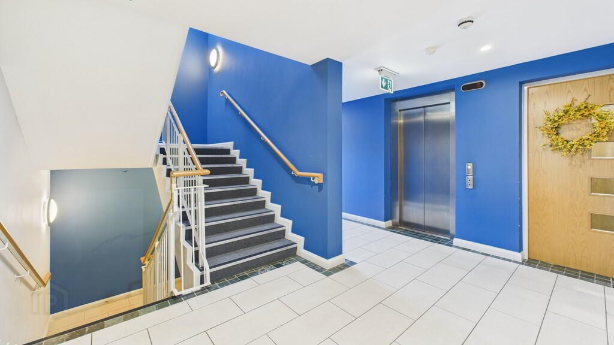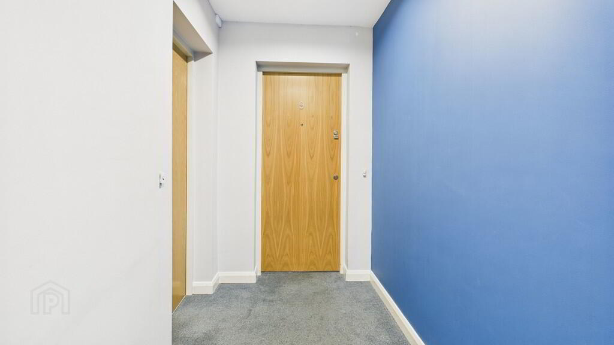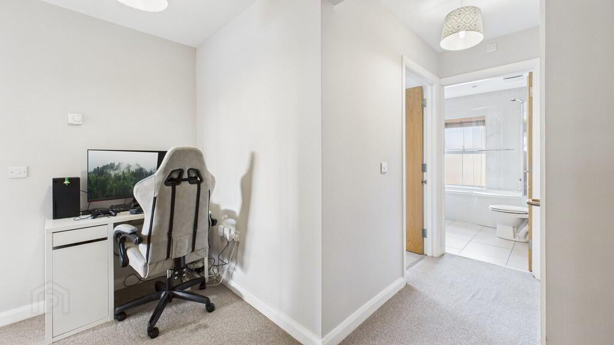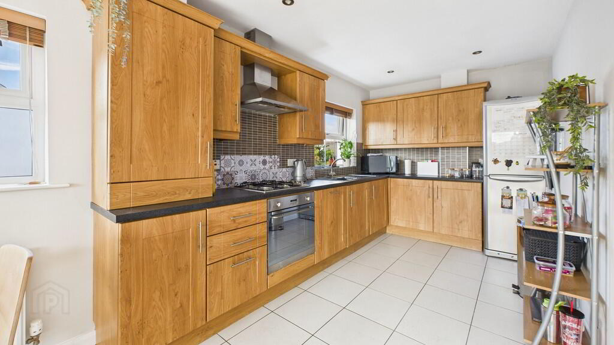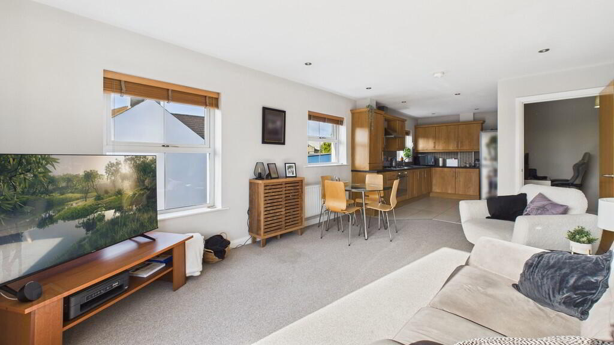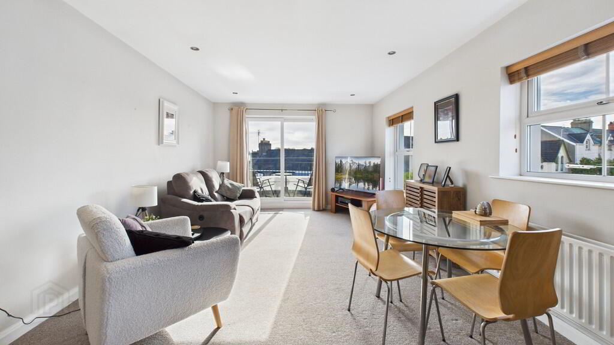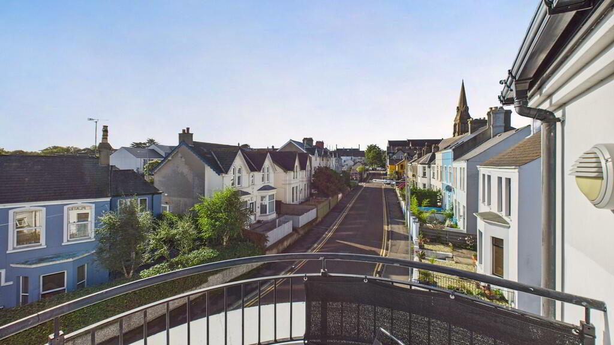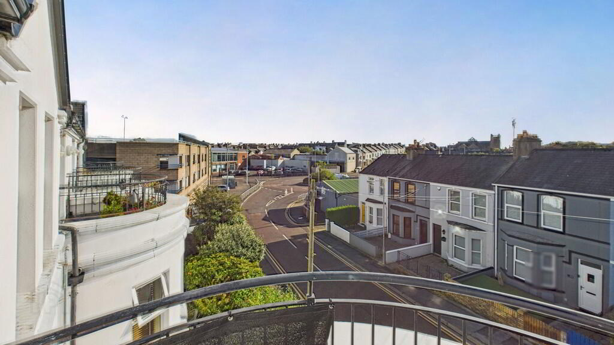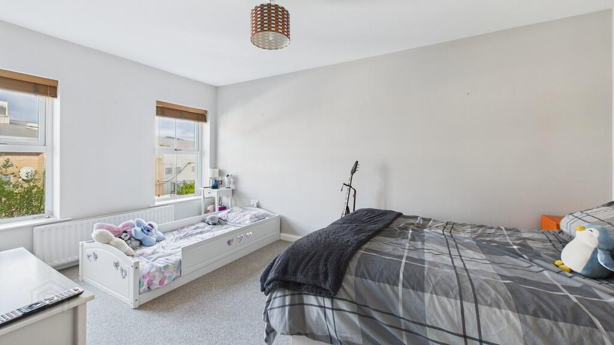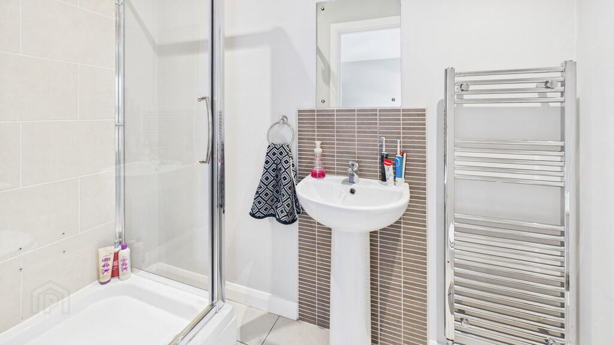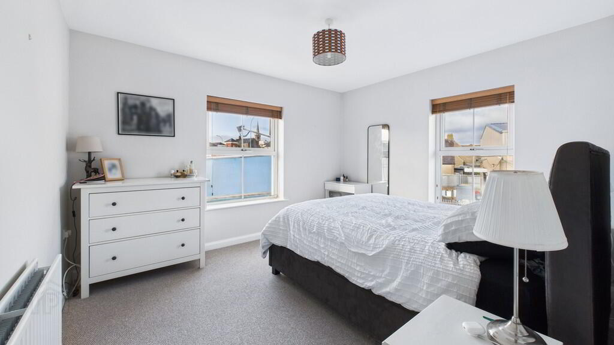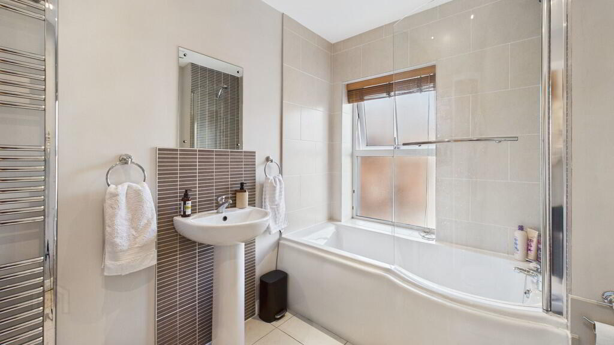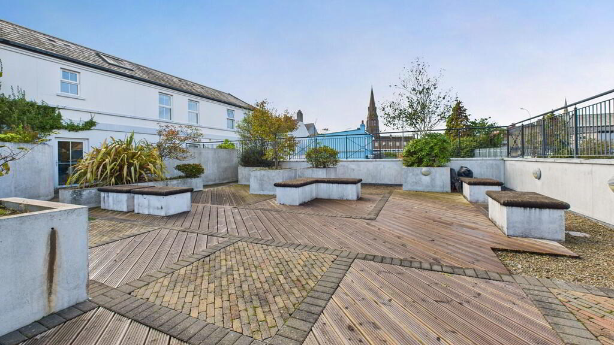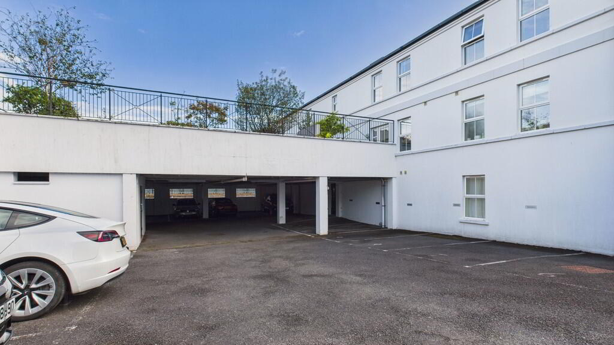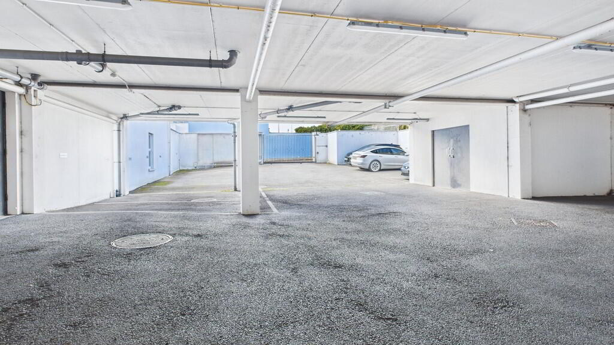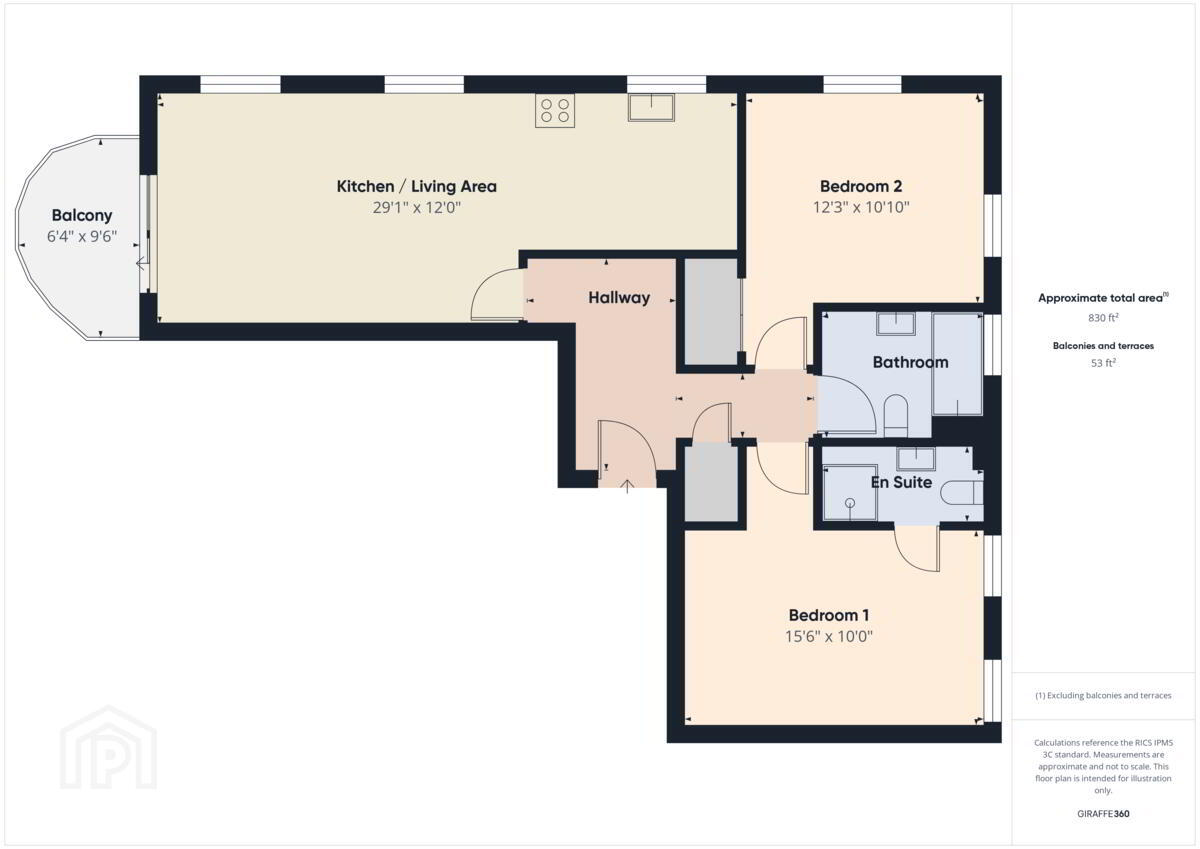For sale
Added 2 hours ago
9 Lesley Plateau, 29 Bingham Street, Bangor, BT20 5FG
Offers Around £187,500
Property Overview
Status
For Sale
Style
Apartment
Bedrooms
2
Bathrooms
2
Receptions
1
Property Features
Tenure
Not Provided
Energy Rating
Heating
Gas
Property Financials
Price
Offers Around £187,500
Stamp Duty
Rates
Not Provided*¹
Typical Mortgage
Additional Information
- Modern spacious apartment with elevator access
- Two double bedrooms
- Lounge / dining area with access to a private balcony
- Modern kitchen with integrated appliances
- Bathroom and en suite shower room
- Convenient location in Bangor town centre
- Secure gated parking
- Communal garden for residents
- Gas fired central heating
- Contact the office to arrange your viewing
Further features include gas-fired central heating and double-glazed windows. With its excellent location, practical layout, and abundance of natural light, this property will appeal to a wide range of buyers including first-time buyers, investors, and downsizers alike. Contact our office to arrange an appointment to view.
COMMUNAL ENTRANCE HALL Access to stairs / elevator; access to secure gated parking with allocated space.
ENTRANCE HALL Built-in cloak room; access to loft; double panel radiator.
LOUNGE / DINING AREA 17' 11" x 12' 0" (5.46m x 3.66m) Sliding door access to private balcony; intercom system; two double panel radiators; open plan to kitchen.
KITCHEN 11' 4" x 7' 11" (3.45m x 2.41m) Excellent range of high and low level units with drawers and complementary work surfaces; four ring stainless steel gas hob and integrated electric oven; stainless steel extractor hood; integrated dishwasher; plumbed for washing machine; recess for fridge / freezer; stainless steel sink unit and side drainer; ceramic tile floor; partly tiled walls; built-in gas boiler; recessed spotlights.
BEDROOM 1 15' 6" x 10' 1" (4.72m x 3.07m) Double panel radiator.
EN SUITE SHOWER ROOM Corner shower cubicle with thermostatic shower; pedestal wash hand basin; dual flush WC; heated towel rail; ceramic tile floor; extractor fan.
BEDROOM 2 12' 4" x 10' 10" (3.76m x 3.3m) Built-in wardrobe; double panel radiator.
BATHROOM White suite comprising panelled bath with telephone hand shower; pedestal wash hand basin; dual flush WC; heated towel rail; ceramic tile floor; recessed spotlights; extractor fan.
OUTSIDE Secure gated parking with allocated and visitor spaces. Communal garden and seating area for residents.
NB Please note that this property has tenancy in place until 31st January 2026. Therefore completion cannot take place prior to this date.
Travel Time From This Property

Important PlacesAdd your own important places to see how far they are from this property.
Agent Accreditations



