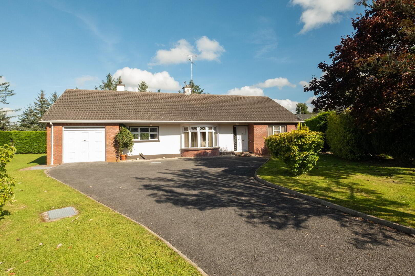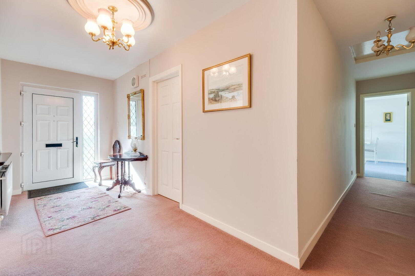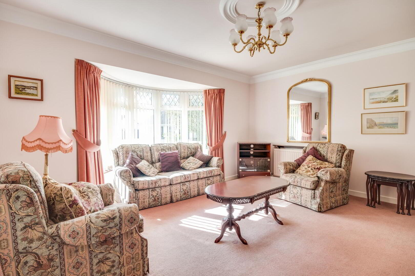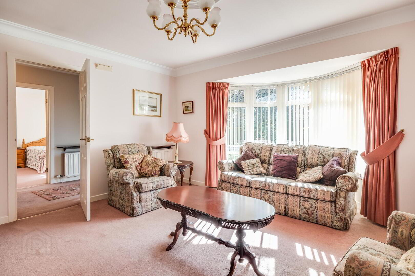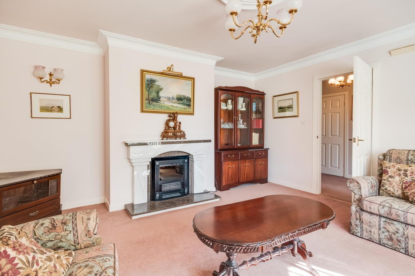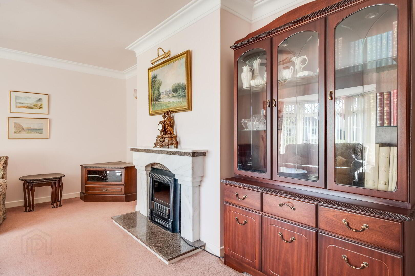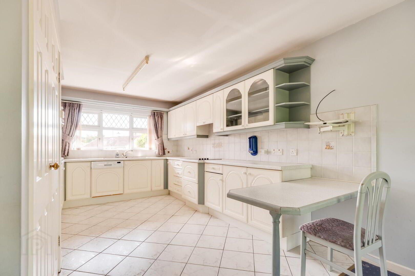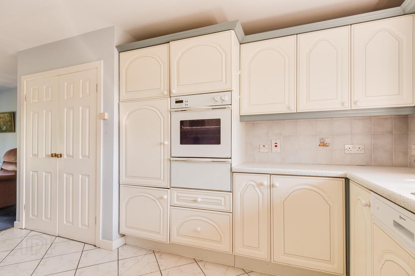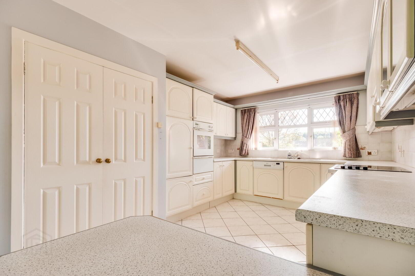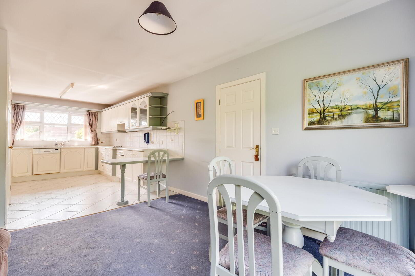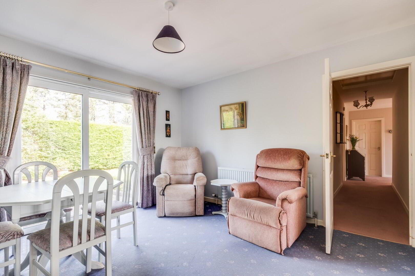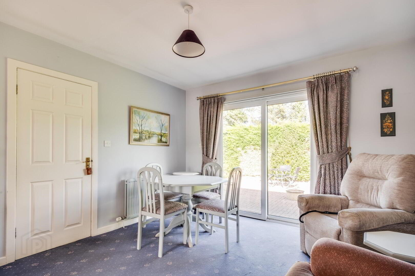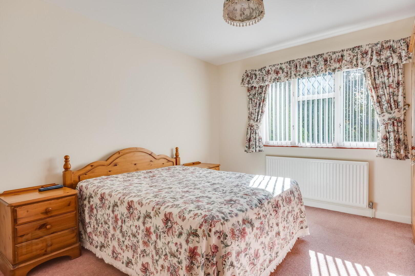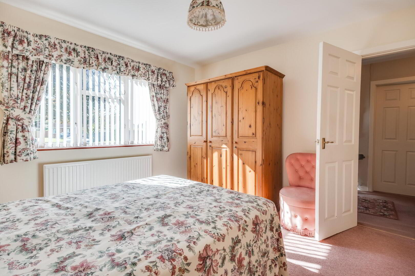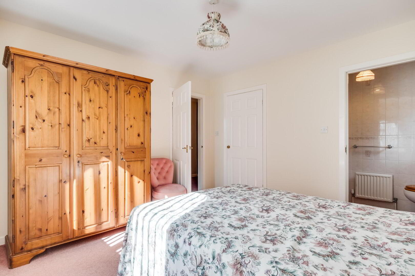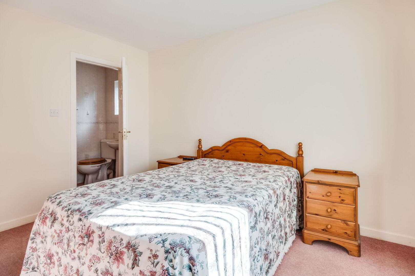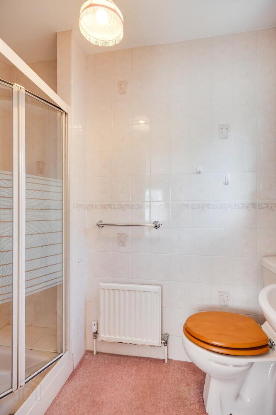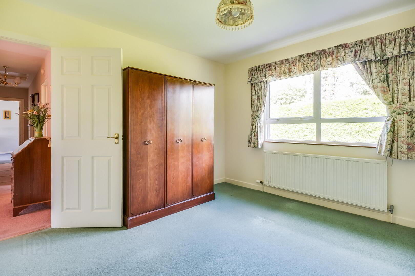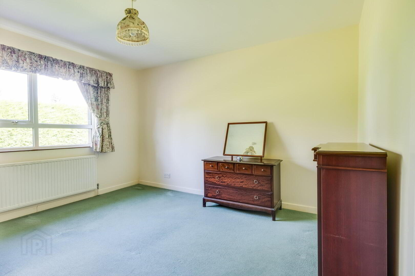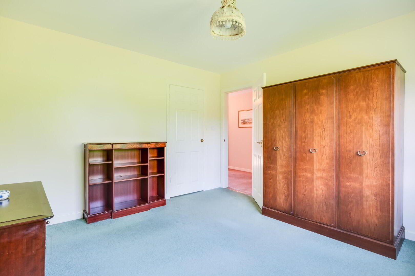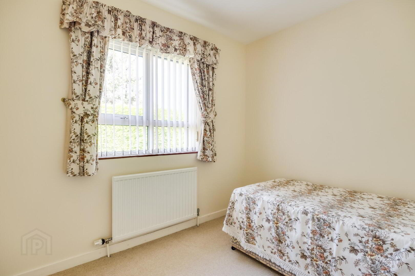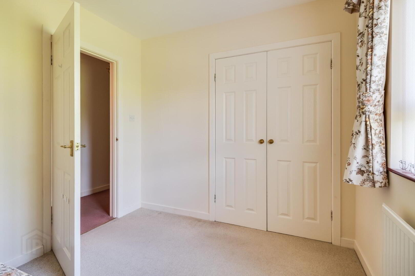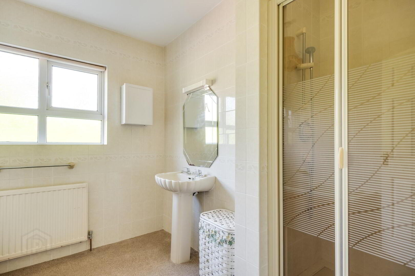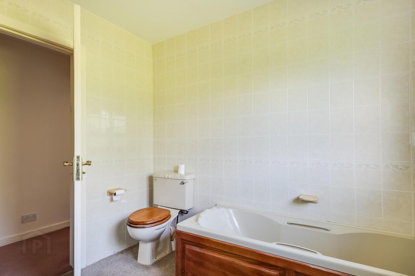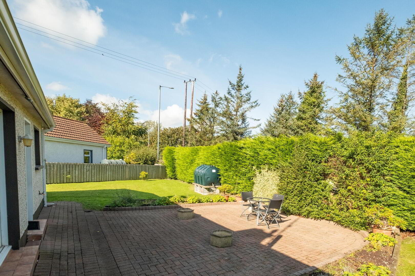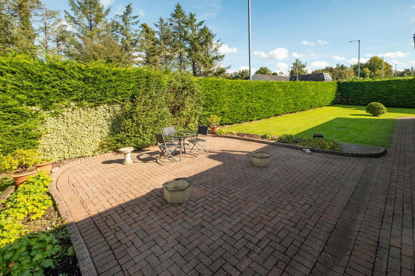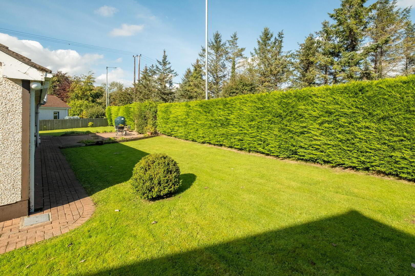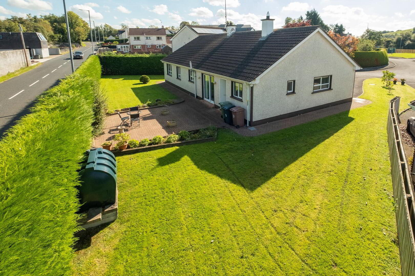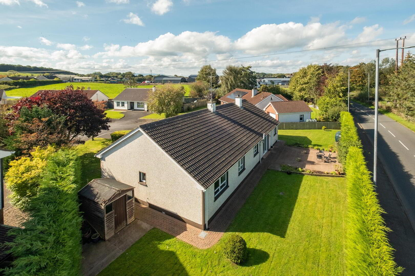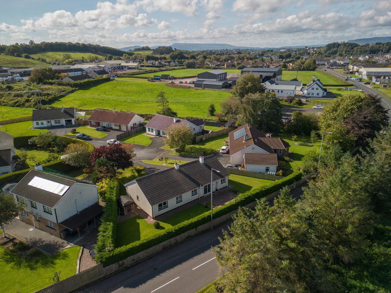9 Lackaboy Park, Enniskillen, BT74 4DZ
Guide Price £245,000
Property Overview
Status
For Sale
Style
Detached Bungalow
Bedrooms
3
Bathrooms
2
Receptions
2
Property Features
Tenure
Not Provided
Heating
Oil
Broadband Speed
*³
Property Financials
Price
Guide Price £245,000
Stamp Duty
Rates
£1,451.40 pa*¹
Typical Mortgage
Additional Information
- OFCH & PVC Double Glazing
- Integral Garage
- Attractively presented interior with a bright, welcoming layout
- Well proportioned bedrooms, including master with en-suite
- Spacious living accommodation featuring an open plan kitchen and living area opening onto a private rear garden
- Well appointed position within a popular and established residential area
- Convenient location within easy reach of all that Enniskillen has to offer
- Generous, mature grounds, offering both privacy and outdoor enjoyment
An Attractively Appointed Detached Bungalow Residence Set on Mature Grounds in a Highly Popular Town Location
A detached bungalow residence positioned on mature and manageable grounds within a popular residential area on the edge of Enniskillen, this property offers wonderful Living including a bright and attractively laid out interior, with an open plan kitchen and living space that has direct access to a private rear garden. The interior offers a good range of accommodation that is well arranged with a good range of bedrooms, including an en-suite to the master bedroom, providing both comfort and practicality in a well-appointed setting.
A lovely home that suits so many needs.
Accommodation Details:
Entrance Hall: 17’10” x 5’11”
PVC exterior door with glazed side screen, moulded ceiling centrepiece, cloaks cupboard
Lounge: 16’6” x 15’ into Bay window
marble fireplace surround with granite hearth, ceiling cornice & moulded centrepiece
Open Kitchen, Dining & Family Area: 12’8” x 11’8” & 14’1” x 10’5”
Fitted kitchen with a range of high & low level units, glazed unit, integrated hob, oven & grill, dishwasher, fridge,extractor fan hood, s.s.sink unit, breakfast bar, part tiled floor & splash back, hot press, sliding patio door to patio area & private garden
Utility Room: 11’5” x 6’1” & 5’7” x 5’4”
Plumbed for washing machine, fitted unit inc s.s.sink, tiled floor & splash back, storage cupboard, PVC exterior door with glazed inset
Toilet: 4’9” x 3’5”
Wc, tiled floor
Hallway: 14’7” x 3’7”
Master Bedroom: 12’1” x 11’9” Built in wardrobe
En-suite: 7’1” 4’ Coloured suite, step in shower cubicle with electric shower
Bedroom 2: 12’5” x 11’10” Built in double wardrobe
Bedroom 3: 9’7” x 8’7” Built in double wardrobe
Bathroom: 8’6” x 8’3” & 2’9” x 2’4”
Coloured suite, step in shower cubicle with thermostatically controlled shower, fully tiled walls
Outside:
Integral Garage: 18’3” x 11’7” Up & over door, OFCH boiler
Garden:
The property is set on mature and manageable grounds, approached by a tarmac driveway with parking area and lawn to the front, complemented by brickwork paved pathways. To the rear, an open garden offers a lawn with a brickwork paved patio area, surrounded by a selection of mature shrubs and trees that provide both character and privacy.
Rateable Value: £ 150,000 equates to
£1,451.40 for 2025/26
VIEWING STRICTLY BY APPOINTMENT ONLY THROUGH SELLING AGENTS ON 02866 320456
Travel Time From This Property

Important PlacesAdd your own important places to see how far they are from this property.
Agent Accreditations




